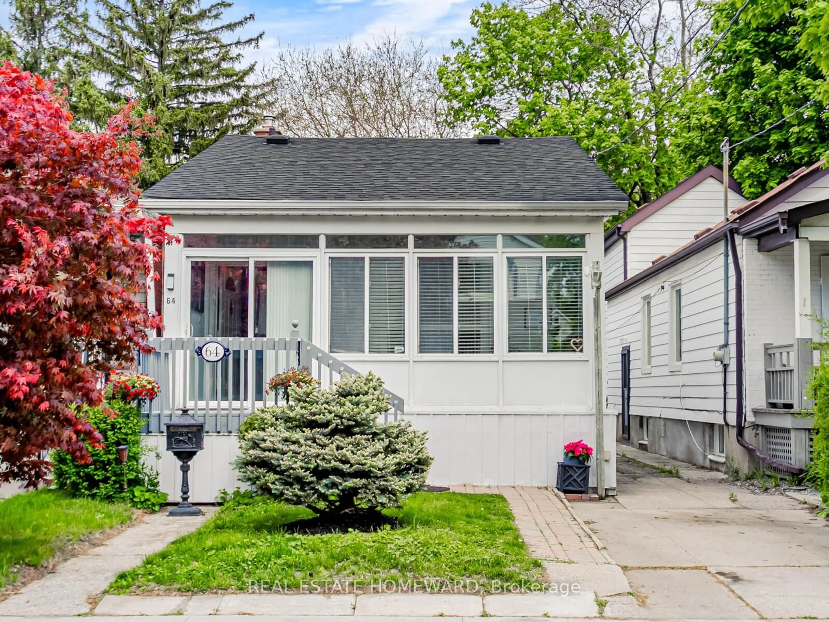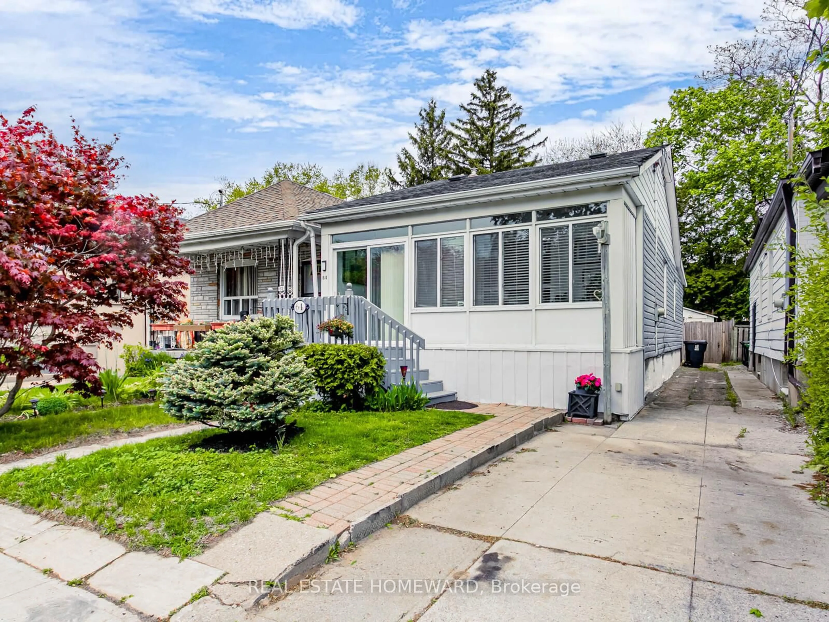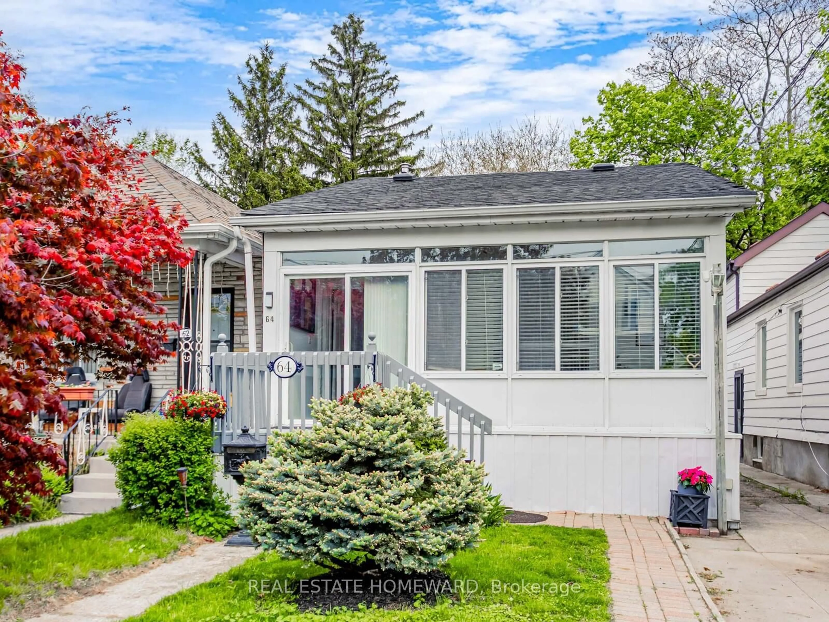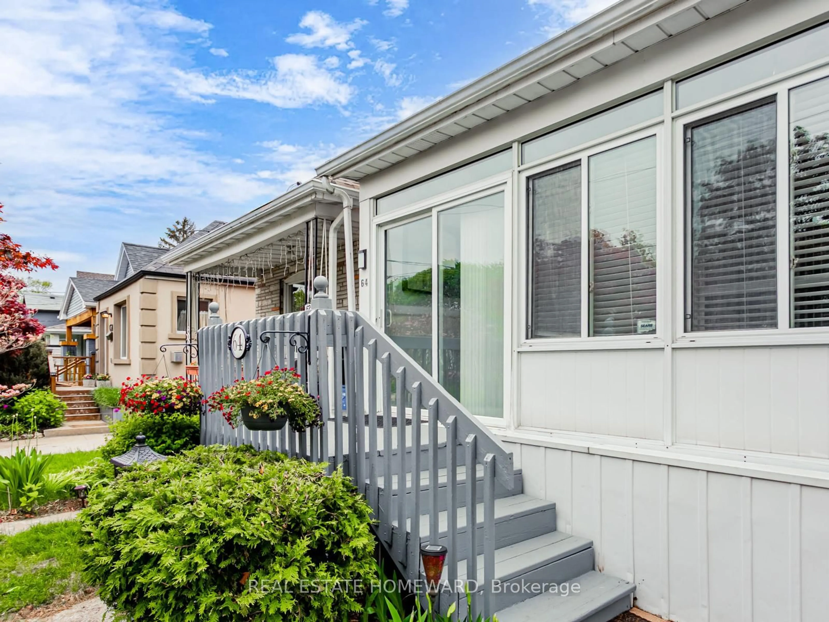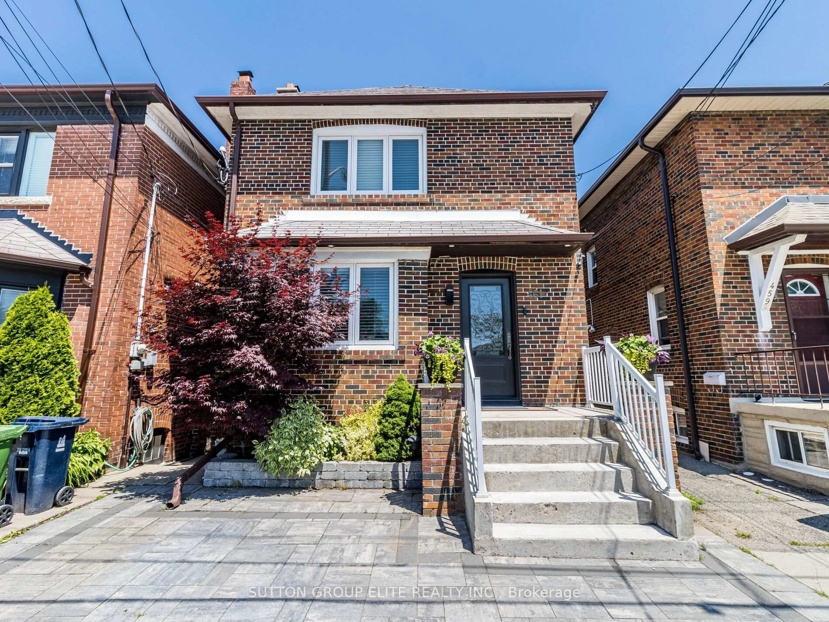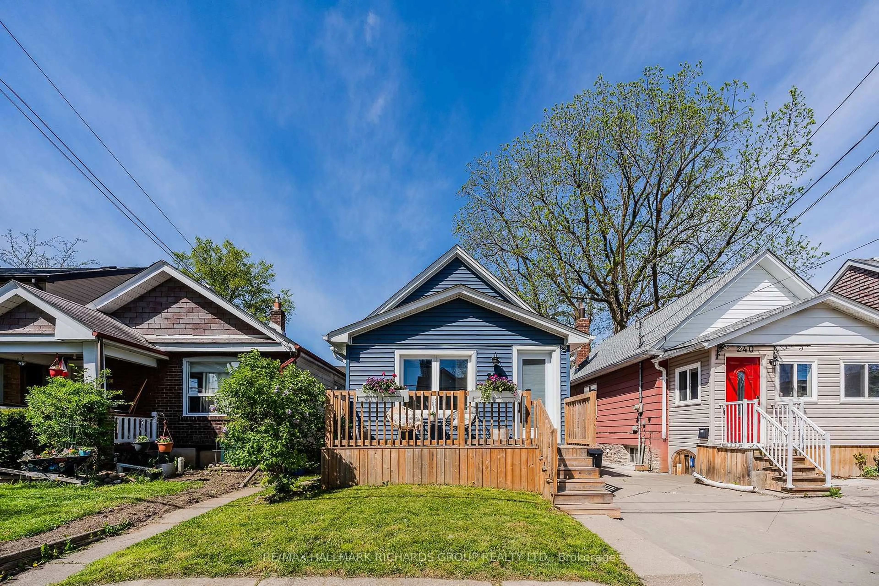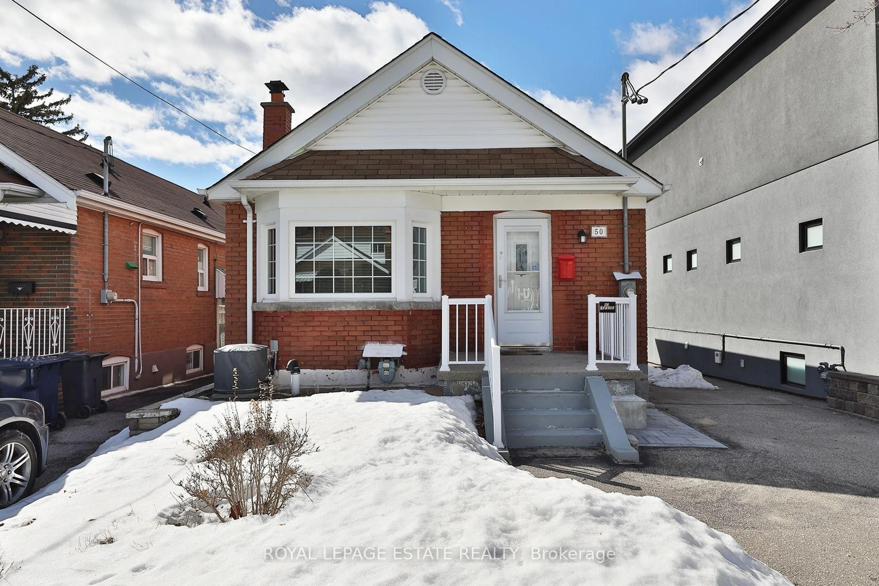64 Frater Ave, Toronto, Ontario M4C 2H6
Contact us about this property
Highlights
Estimated valueThis is the price Wahi expects this property to sell for.
The calculation is powered by our Instant Home Value Estimate, which uses current market and property price trends to estimate your home’s value with a 90% accuracy rate.Not available
Price/Sqft$1,166/sqft
Monthly cost
Open Calculator

Curious about what homes are selling for in this area?
Get a report on comparable homes with helpful insights and trends.
+14
Properties sold*
$1.2M
Median sold price*
*Based on last 30 days
Description
Tucked away in one of East Yorks most charming enclaves, this delightful fully detached home is brimming with character and potential. The main floor features two well-sized bedrooms and a versatile denideal as a childs room, home office, or creative space. The updated kitchen offers ample room to cook and gather, complete with an open pantry for convenient access.Downstairs, the partially finished lower level includes a spacious rec room and an additional bedroom with generous windows that bring in natural light. A large unfinished area currently used for storage provides endless possibilities for further customization.Enjoy the welcoming three-season front porch and a generous backyardperfect for young families, entertainers, or those looking to downsize without compromising outdoor space. The detached garage includes power and sits on a concrete pad, offering even more functionality.This well-located gem is just minutes from the Danforth, TTC (subway and bus routes), Michael Garron Hospital, multiple parks, the East York Farmers Market, and the DVP. Top-rated schools like R.H. McGregor, Cosburn, and East York Collegiate are all nearby.A wonderful opportunity in a peaceful and convenient East York settingeverything you need, right where you want it.
Property Details
Interior
Features
Main Floor
Foyer
1.57 x 1.52Ceramic Floor
Living
3.1 x 3.89hardwood floor / Large Window / Crown Moulding
Dining
2.74 x 2.9hardwood floor / Formal Rm / Window
Kitchen
3.35 x 2.79Stainless Steel Appl / Updated / Pantry
Exterior
Features
Parking
Garage spaces -
Garage type -
Total parking spaces 1
Property History
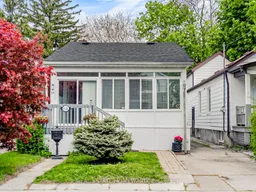 30
30