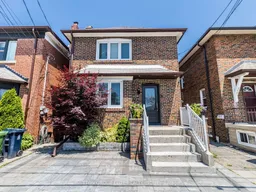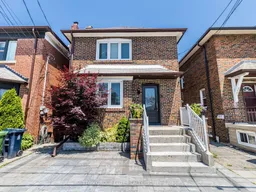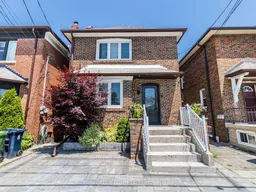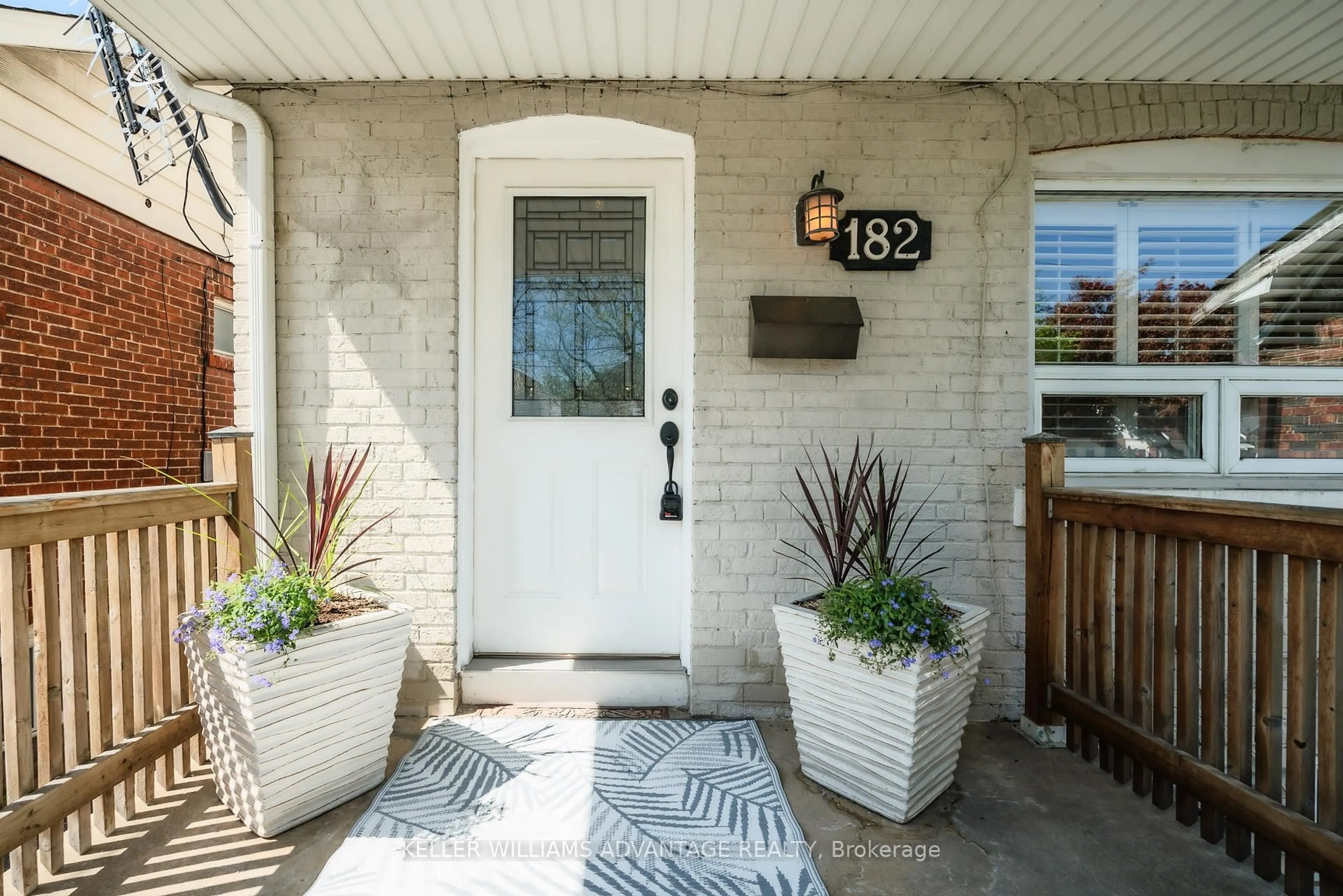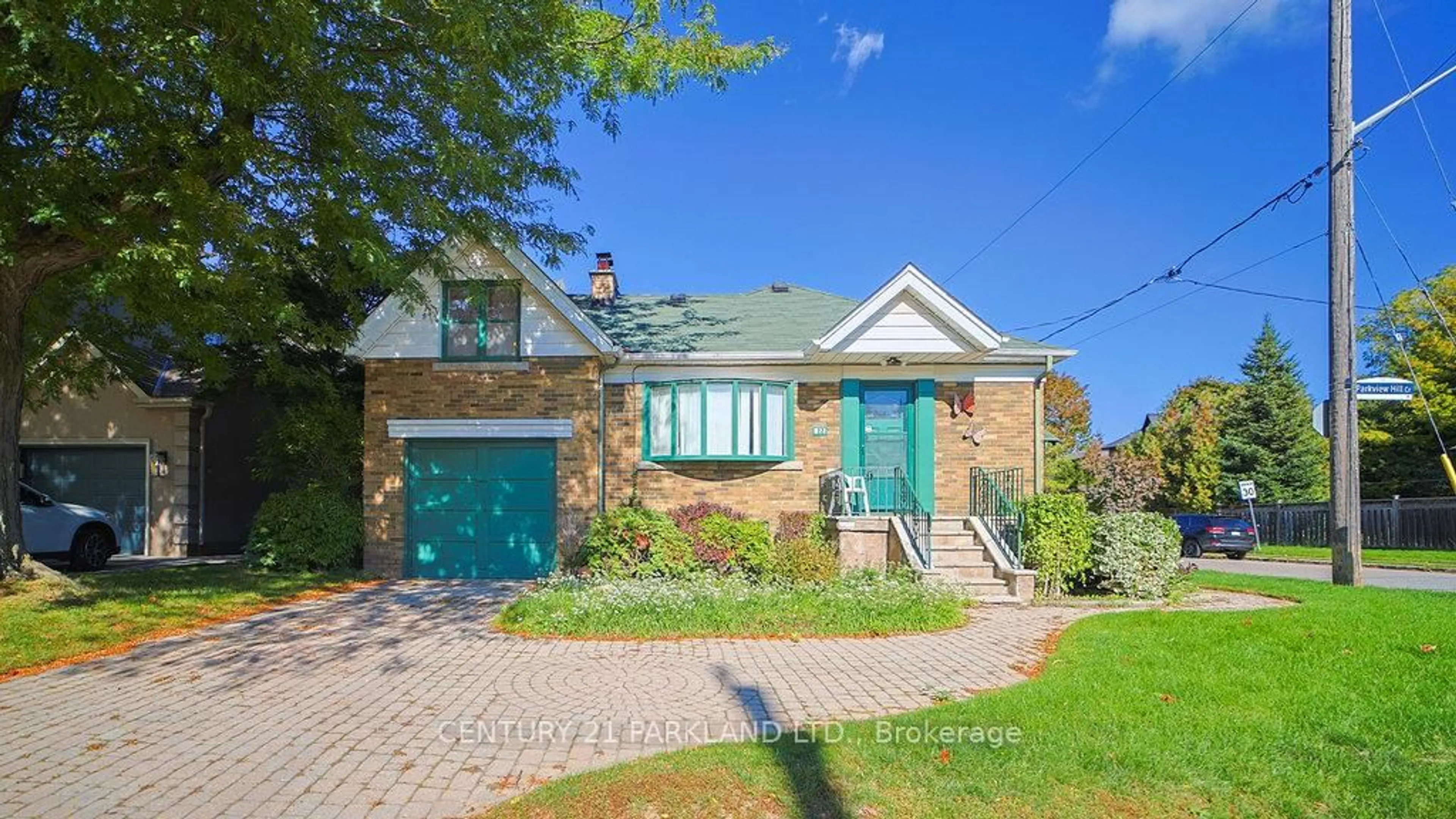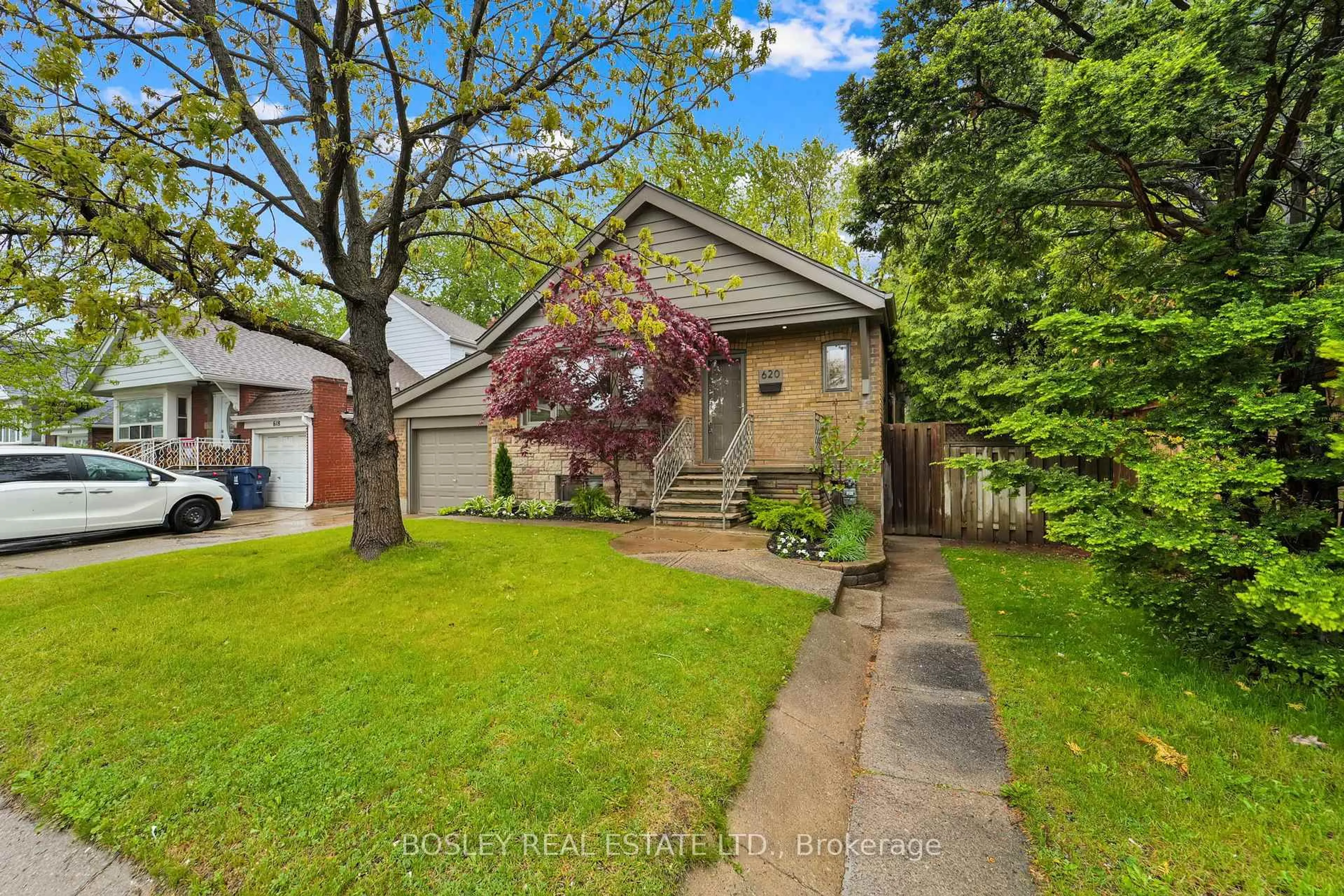Riverdale oasis in the city !! One of the best priced properties in East York! Detach home with extra deep lot backing on to the Ravine! Separate entrance to fully finished basement apartment; Prime location within minutes from trendy Danforth shopping /fine dining; Steps to TTC, offering the outmost of the urban living while enjoying cottage life in your huge private backyard with no neighbors at the back ( Rare find with 150' deep ravine lot ); This traditional home leaves nothing to be desired: upgraded major mechanics ( almost new windows, roof, electric, plumbing, HVAC ) custom built 500sqft deck at the back, 3 full bathrooms, open concept designers kitchen, sprinkler system , gas BBQ line, electrical & water supply to the backyard. Pot lights thru the main floor and lower level. Separate entrance to fully finished basement with nanny suite or extended family quarters, or potential rental income ( approximately 1700.00 per mnth; Spacious 3 bedrooms on the 2nd floor, custom built shelving in the living w/French doors leading to the kitchen and dining area. Entertainers delight with large sliding door from the kitchen to the huge custom built deck; 2 mini split central AC / Heat Pumps installed on each floor for added convenience and energy efficiency, Parking pad that allows up to 2 cars at the front
Inclusions: Custom built California shutters thru ought, SS appliances on the main, All window coverings, stove , fridge and hood in the basement, washer & dryer, Electric FP in the basement. Almost new, Hi Eff tankless gas heater; 2 mini split central AC / Heat Pumps installed on each floor for added convenience and energy efficiency; Parking pad that allows up to 2 cars at the front
