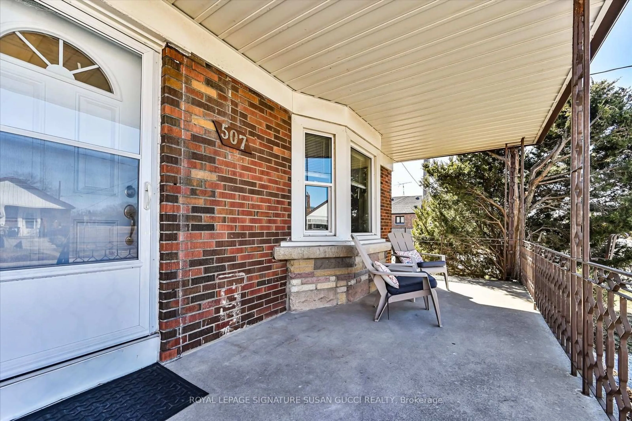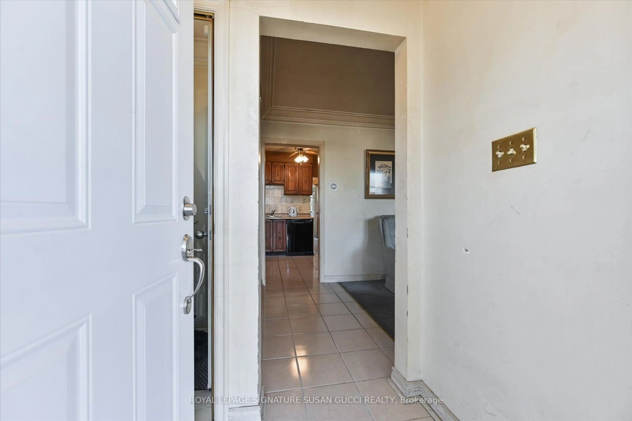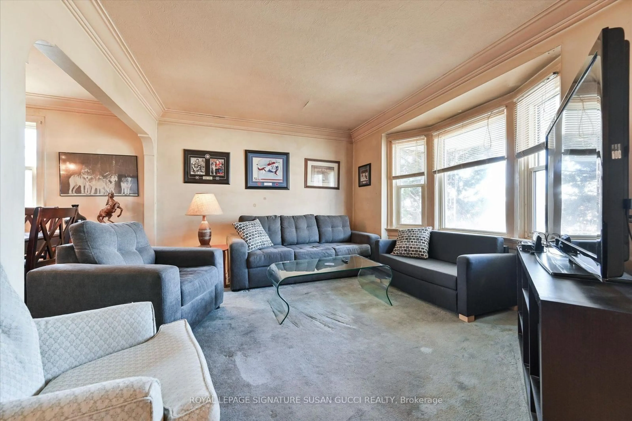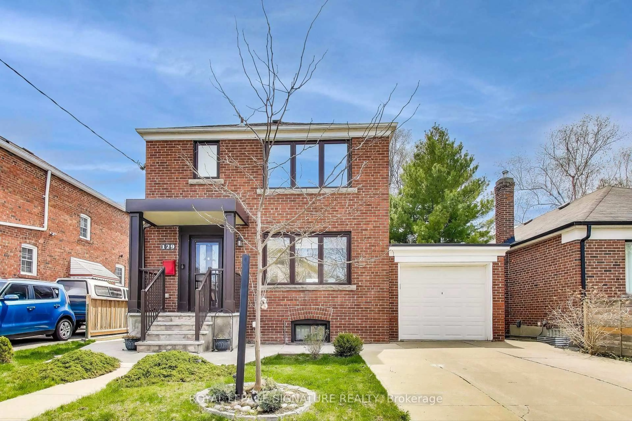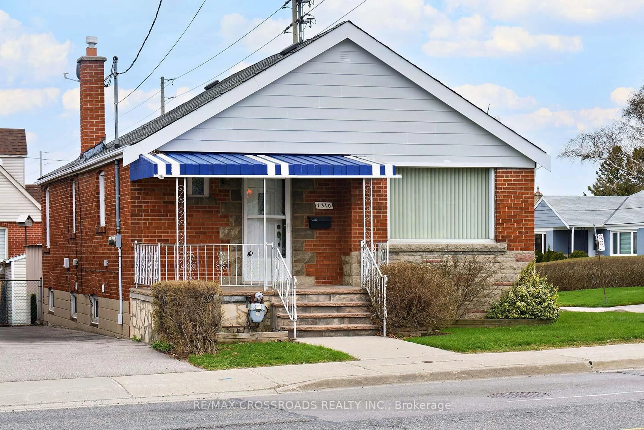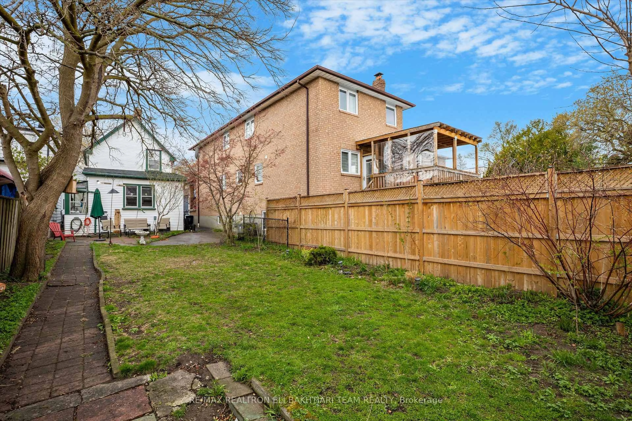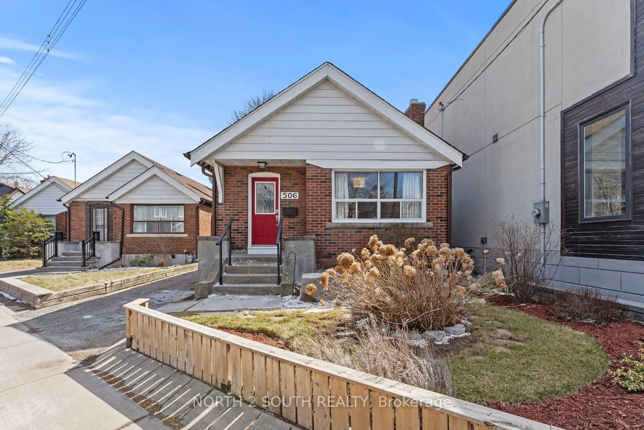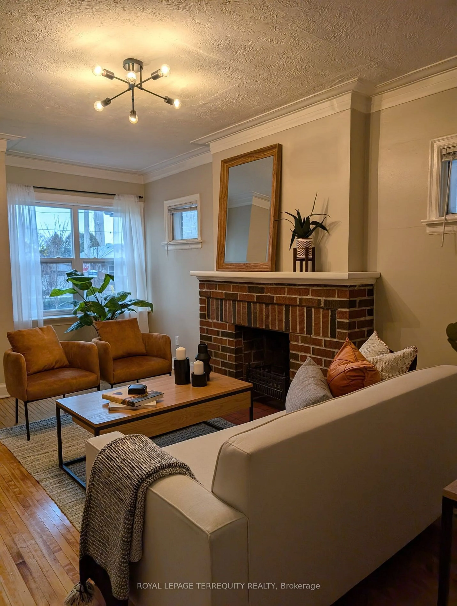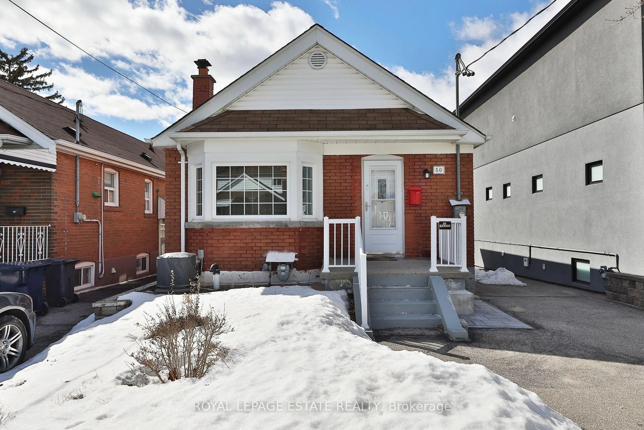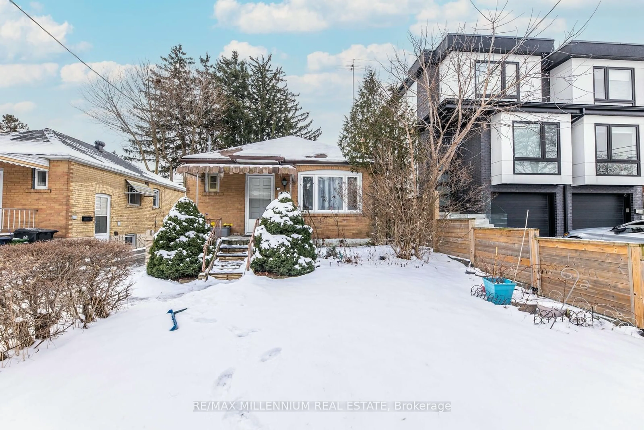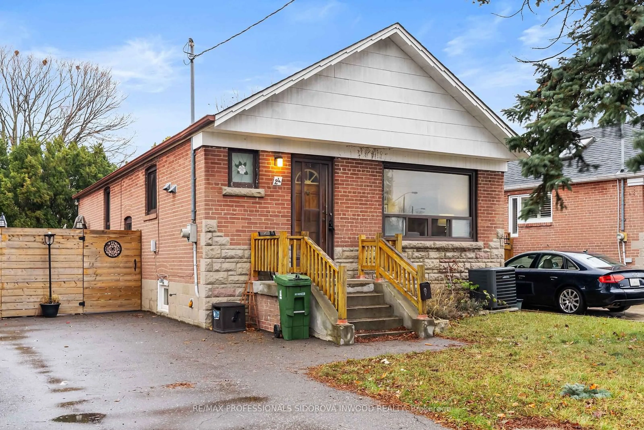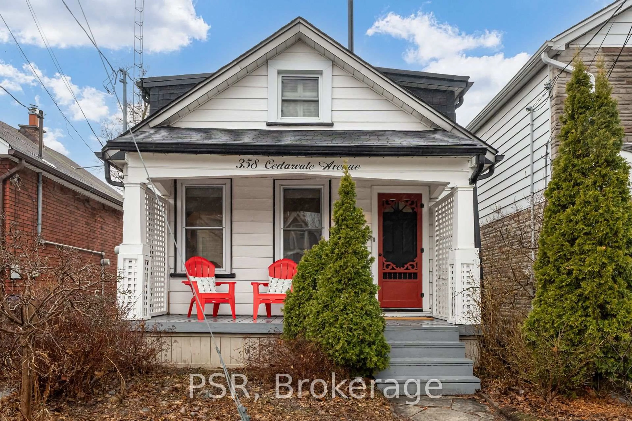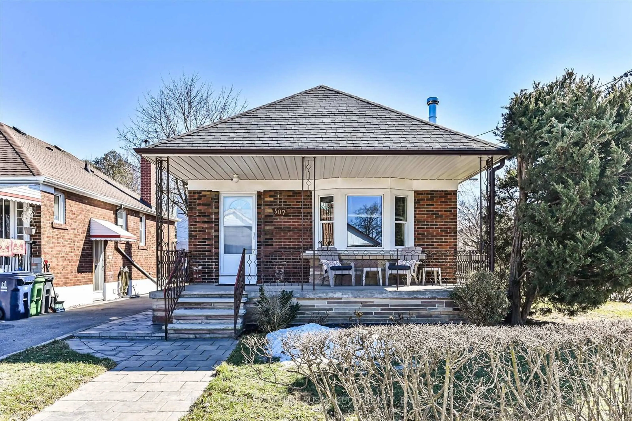
507 Plains Rd, Toronto, Ontario M4C 2Z2
Contact us about this property
Highlights
Estimated ValueThis is the price Wahi expects this property to sell for.
The calculation is powered by our Instant Home Value Estimate, which uses current market and property price trends to estimate your home’s value with a 90% accuracy rate.Not available
Price/Sqft$1,273/sqft
Est. Mortgage$4,677/mo
Tax Amount (2024)$4,528/yr
Days On Market32 days
Total Days On MarketWahi shows you the total number of days a property has been on market, including days it's been off market then re-listed, as long as it's within 30 days of being off market.53 days
Description
Welcome to 507 Plains Rd, a charming, fully detached all-brick bungalow on a desirable corner lot offering the space and natural light you've been searching for. This home has been enjoyed by the same owner for 31 years and sits on an expansive 35 ft x nearly 100 ft corner lot, providing ample outdoor space and privacy. A newer garage adds convenience and modern appeal to the property. Convenient separate side entrance that leads to a self-contained in-law suite, perfect for extended family or mortgage helper. A rare covered front porch offers a welcoming entry, ideal for enjoying the outdoors in comfort. Situated just a few bus stops away from the Woodbine subway, this home boasts an unbeatable location. It's within walking distance to local amenities, including Shoppers Drug Mart, the shops on Coxwell, and popular spots like Starbucks, local restaurants, and doctors offices. Families will appreciate the short walk to nearby schools, making it a perfect choice for all ages. Outdoor enthusiasts will love the close proximity to Stan Wadlow Park / Taylor Creek Park with miles of paved trails that weave throughout the city. Just a 5-minute walk away is the local farmer's market, East York Memorial Arena for ice skating, and a sports park nearby. With its spacious lot and prime location, this corner property offers excellent potential for building a garden suite or dream home like many of the surrounding homes. Don't miss the opportunity to make this wonderful property yours!
Property Details
Interior
Features
Main Floor
Living
3.325 x 4.213Broadloom / Window / Combined W/Dining
Dining
3.325 x 4.213Broadloom / Window / Combined W/Living
Kitchen
2.645 x 3.355Tile Floor / Window
Primary
3.955 x 2.975Broadloom / Window / Closet
Exterior
Features
Parking
Garage spaces 1
Garage type Detached
Other parking spaces 2
Total parking spaces 3
Property History
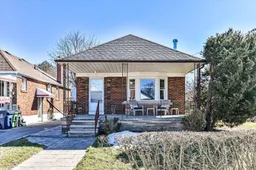 22
22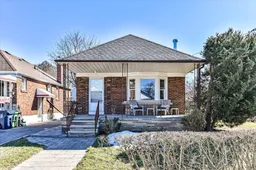
Get up to 1% cashback when you buy your dream home with Wahi Cashback

A new way to buy a home that puts cash back in your pocket.
- Our in-house Realtors do more deals and bring that negotiating power into your corner
- We leverage technology to get you more insights, move faster and simplify the process
- Our digital business model means we pass the savings onto you, with up to 1% cashback on the purchase of your home
