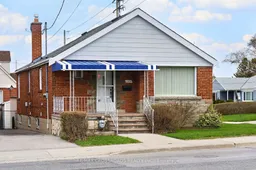Welcome to 1310 Victoria Park Avenue a bright, spacious, and lovingly maintained bungalow situated on a prime 30-foot corner lot in a convenient and family-friendly neighbourhood. Owned by the same family since 1973, this solid home offers classic charm with endless potential. The main floor features a sun-filled layout ideal for family living, while the separate side entrance leads to a finished basement complete with a living area and additional bedrooms perfect for an in-law suite or conversion into a rental unit for supplementary income.Enjoy a private backyard space and parking for up to 3 vehicles. Located directly across from a TTC bus stop and within walking distance to Victoria Park Elementary School, parks, and other amenities, this property offers unbeatable accessibility. While the lot qualifies for a potential Garden Suite, the shallow yard may limit options. However, a creative recessed two-storey design (up to 624 sq. ft.) could still be a viable solution for added living space, subject to City approvals. Note: additional parking may be limited unless boulevard parking can be secured with the City. This is a rare opportunity to own a solid, versatile property in a rapidly developing area. Don't miss your chance!
Inclusions: stove, fridge, washer, dryer, freezer
 36
36


