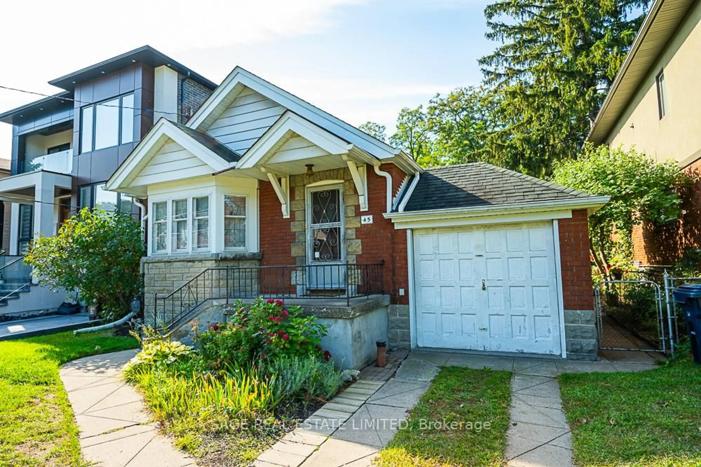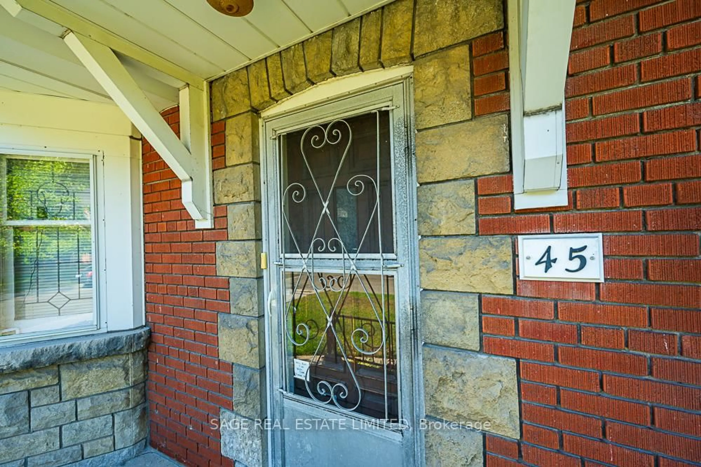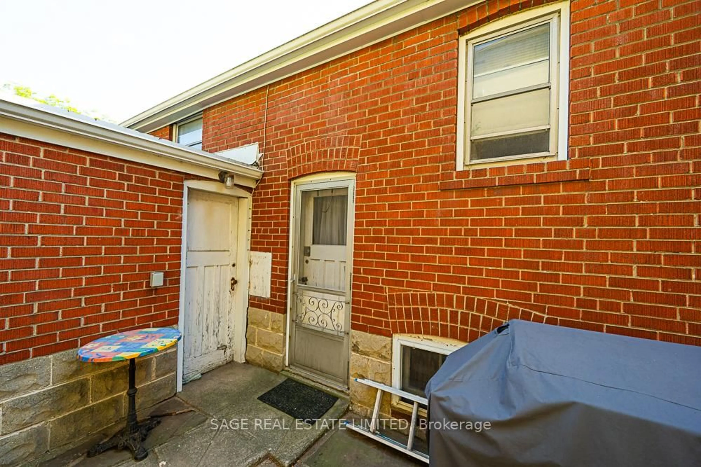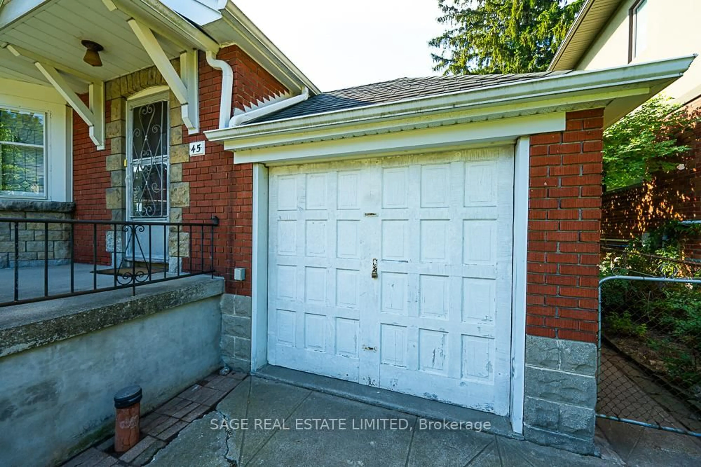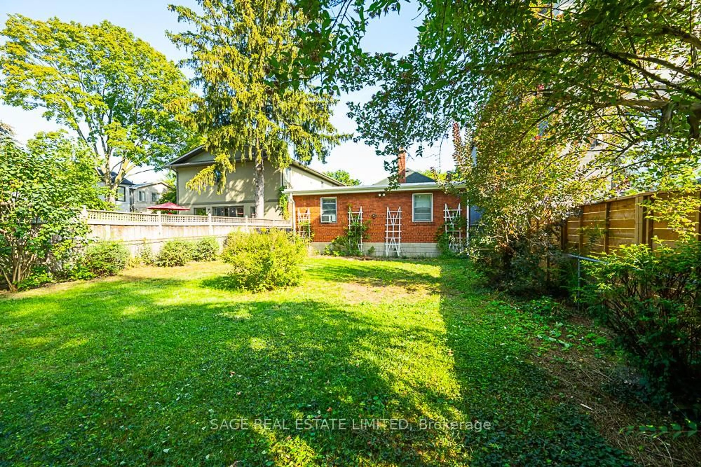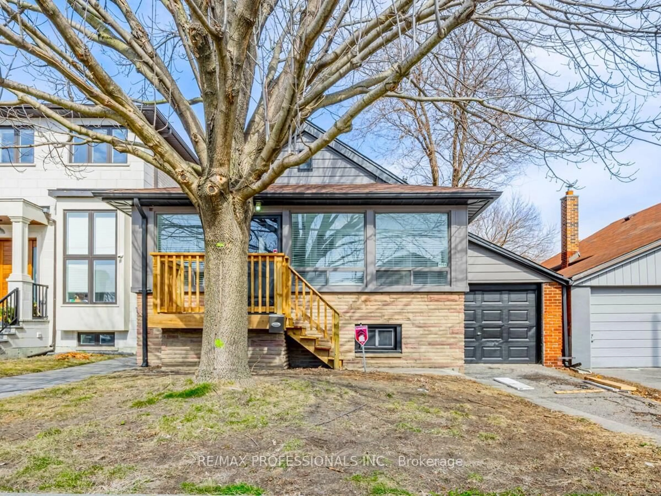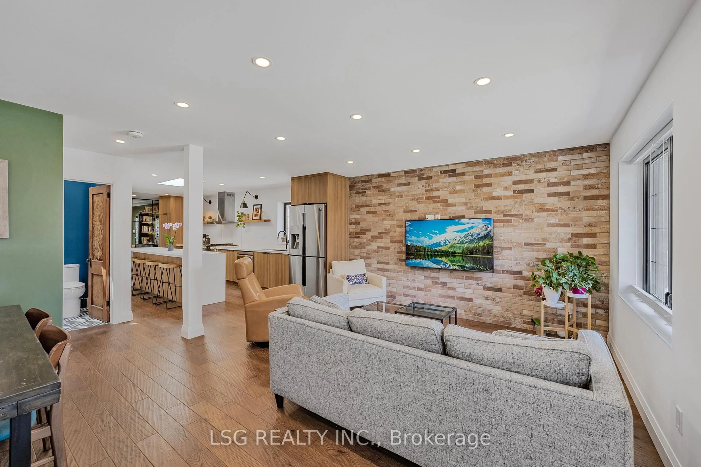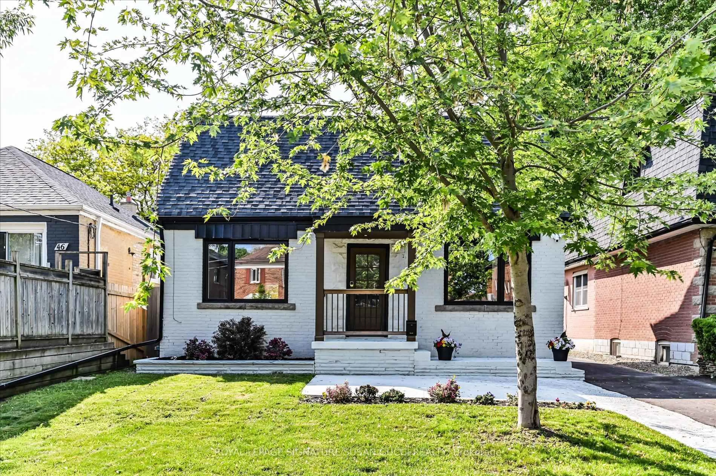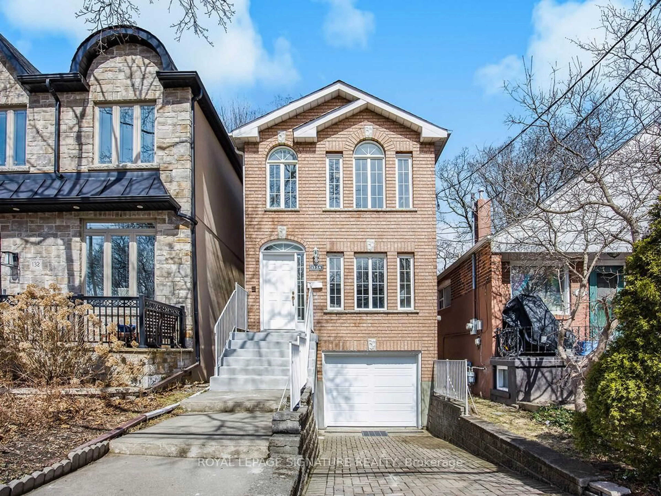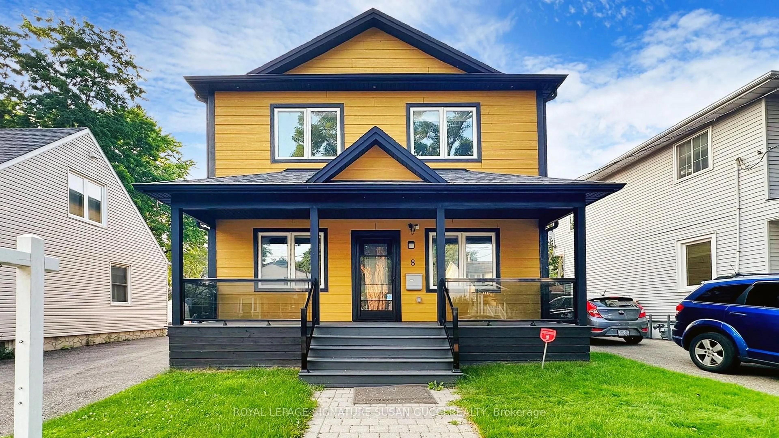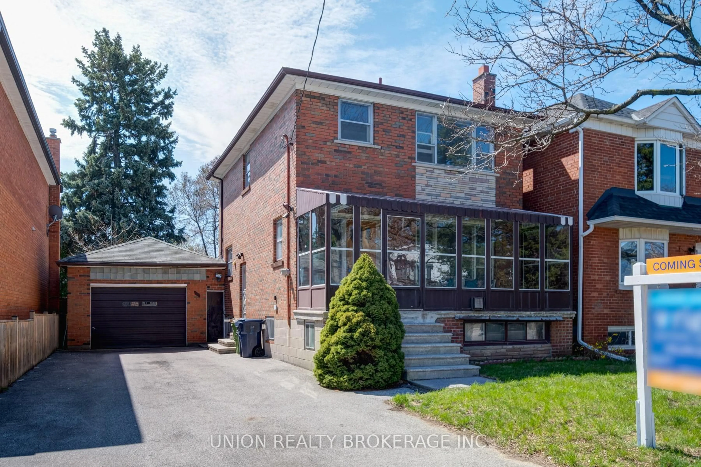Contact us about this property
Highlights
Estimated valueThis is the price Wahi expects this property to sell for.
The calculation is powered by our Instant Home Value Estimate, which uses current market and property price trends to estimate your home’s value with a 90% accuracy rate.Not available
Price/Sqft$945/sqft
Monthly cost
Open Calculator

Curious about what homes are selling for in this area?
Get a report on comparable homes with helpful insights and trends.
+17
Properties sold*
$1.3M
Median sold price*
*Based on last 30 days
Description
Opportunity Awaits in Prime East York builders, renovators, and visionaries. This is your chance to create something truly special in one of East Yorks most sought-after neighbourhoods. Set on a generous 40 x 144 ft lot, this charming bungalow is brimming with potential, whether you envision building a custom luxury residence or restoring its original character.Inside, youll find timeless details including leaded glass windows, hardwood floors throughout, and two cozy fireplaces. A private drive and garage add convenience, while the expansive lot provides endless possibilities for design and outdoor living. Perfectly located, this home offers quick access to the DVP, less than a minute away ensuring an easy commute while still enjoying the charm of a quiet, established community. Dont miss the chance to transform this jewel in the rough into a dream home in an unbeatable location. Loved by the same family for over 80 years.
Property Details
Interior
Features
Main Floor
3rd Br
3.2 x 3.5Broadloom / hardwood floor
Living
3.1 x 4.0hardwood floor / Fireplace
Dining
2.9 x 3.3Hardwood Floor
Kitchen
3.6 x 3.9Tile Floor
Exterior
Features
Parking
Garage spaces 1
Garage type Attached
Other parking spaces 2
Total parking spaces 3
Property History
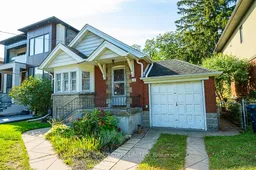 8
8