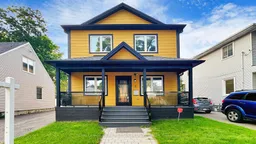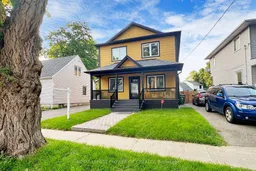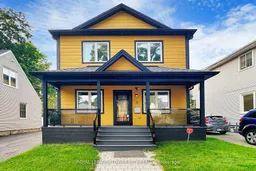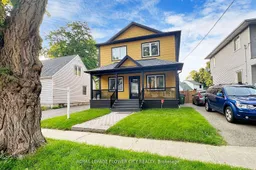Welcome to 8 Furnival Road Where Community, Charm & Convenience Meet. Tucked away on a quiet East York cul-de-sac, this renovated 3+1 bedroom, 2-storey home sits on a generous 40' x 100' lot with private 2-car parking the kind of space and setting you don't often find in the city. This is a street where kids still play out front, neighbours know each other by name, and life moves at a friendlier, more connected pace. Topham Park is right at the end of the street, with direct access from your block: no busy roads, just a quiet path to the park, playground, and ball fields. Step inside to a bright, open-concept main floor with a stylish new kitchen, a flexible dining/family room lined with windows, and a welcoming front porch perfect for morning coffee. Upstairs, find three generous bedrooms, plus an extra room for guests, office, or playroom in lower level. The private backyard offers plenty of space to relax, garden, or host family and friends. All of this in a location that's hard to beat: nestled between the Danforth subway line and the future LRT, steps to Taylor Creeks endless trails, close to the DVP, and surrounded by both local gems and big-name shopping. Even the bike lanes lead you straight to The Beach. 8 Furnival isn't just a house, its a lifestyle. Come experience the charm of a neighbourhood that feels like home the moment you turn onto the street. **OPEN HOUSE SUN JULY 20, 2:00-4:00PM**
Inclusions: See Schedule B attached.







