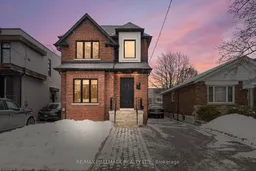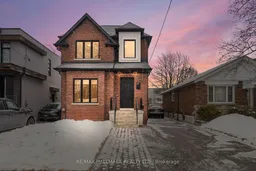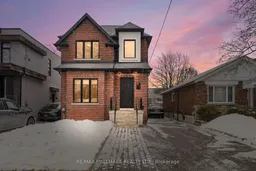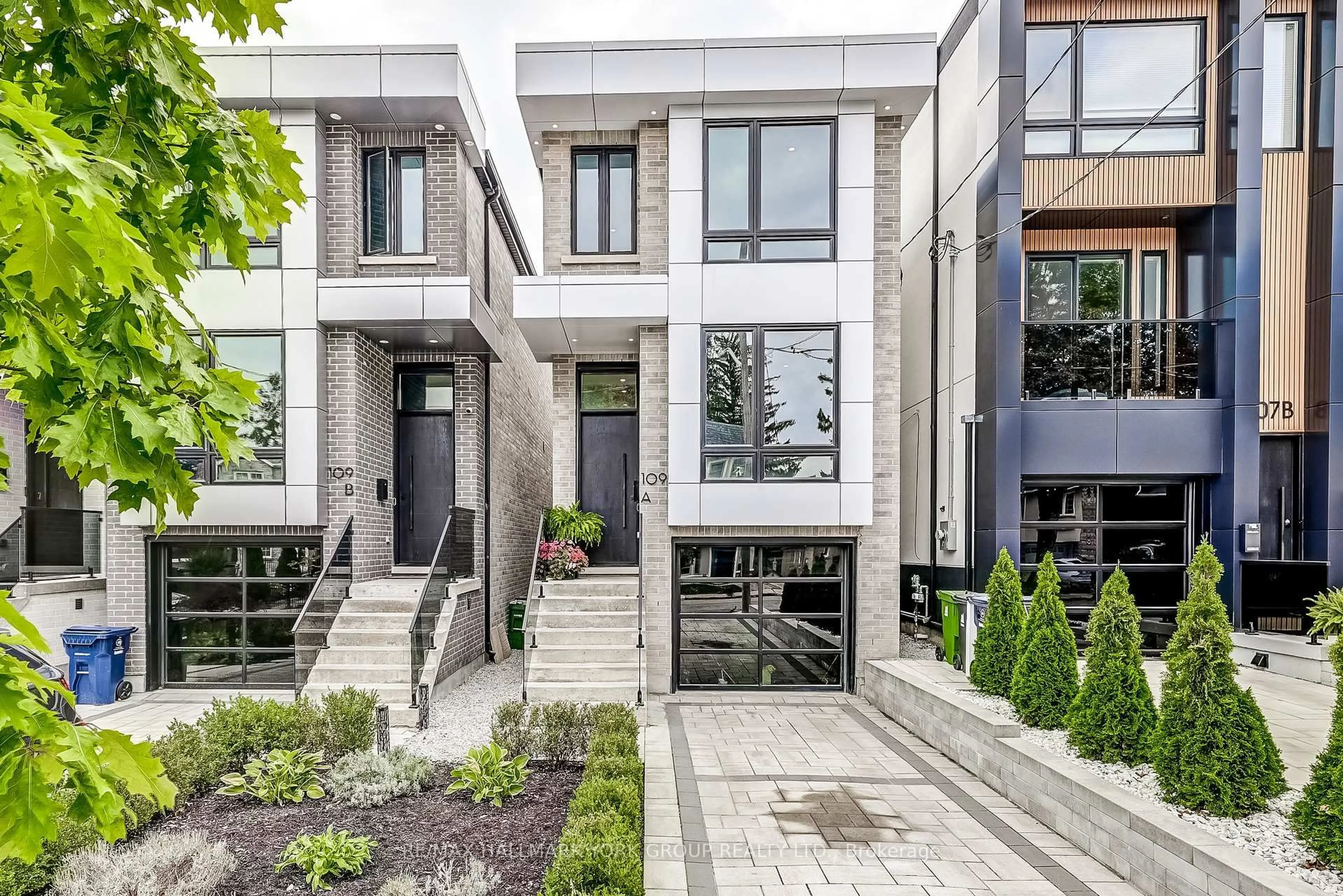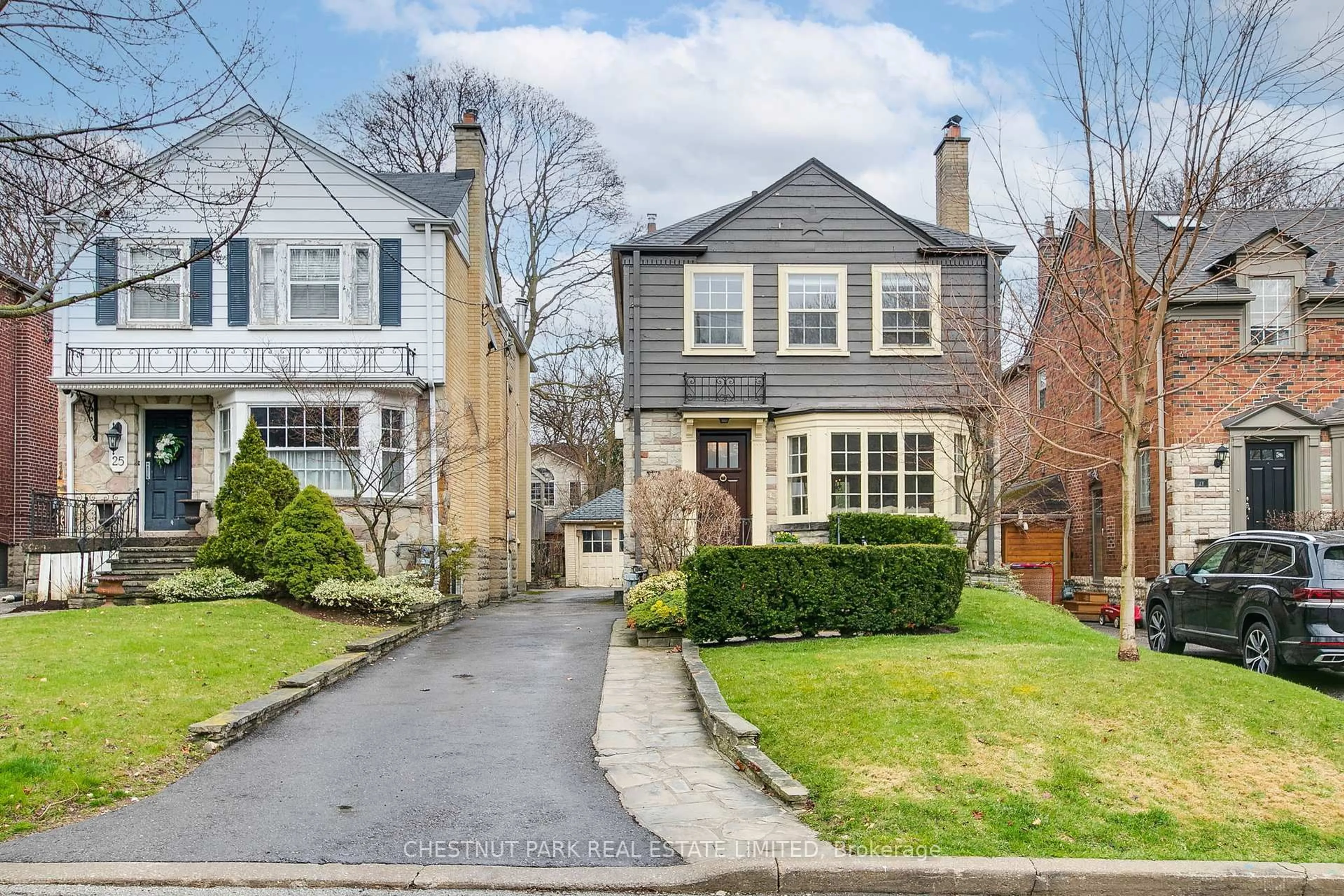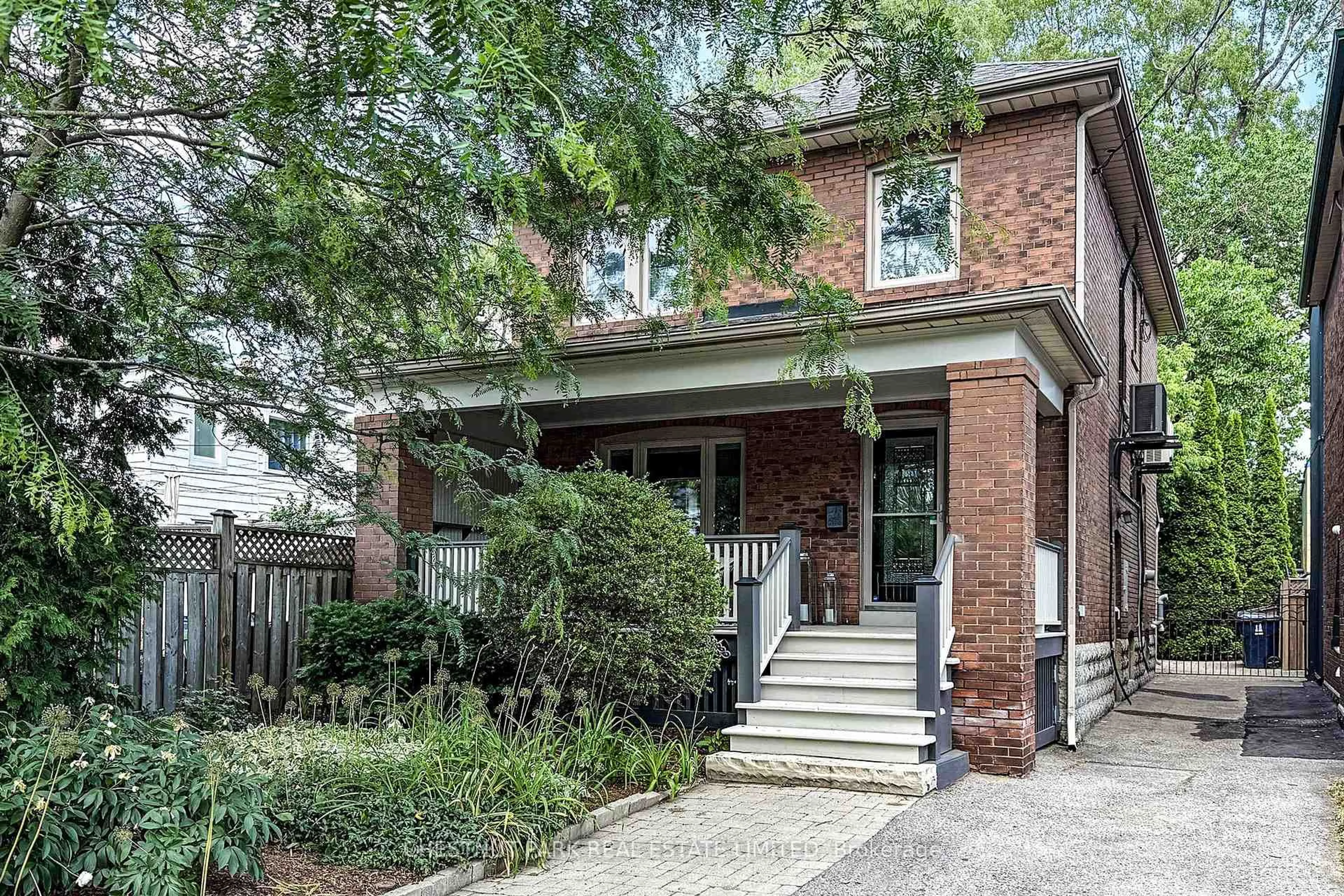Rarely available 4 bedroom, custom-built home where contemporary design meets family-friendly functionality. Situated on a highly coveted postcard street near Michael Garron Hospital, major transit, top-tier retail, and scenic parks, this home offers both convenience and style. From the moment you arrive, the oversized statement front doors make an impression, setting the stage for the sleek, high-end finishes throughout. Inside, soaring 9-ft ceilings, 8-inch baseboards, and detailed trim work create a bright, inviting space ideal for both daily living and entertaining. The living rooms floor-to-ceiling gas fireplace adds warmth and elegance, while the chef-inspired kitchen is a true showpiece featuring a double waterfall quartz island with breakfast bar, premium KitchenAid appliances, a modern Moen faucet, and high-gloss cabinetry complemented by dark lower cabinets and a stylish glass subway tile backsplash. Upstairs, four spacious bedrooms offer custom zebra blinds, smooth ceilings, and double closets. The primary suite is a retreat of its own with a walk-in closet and a spa-like 6-piece ensuite. A second-floor laundry room with a Whirlpool washer/dryer, built-in cabinetry, and a utility sink adds everyday convenience. The finished basement, complete with a separate side entrance, presents exciting income potential. Thoughtful modern upgrades include a high-efficiency furnace, sump pump, 200-amp electrical service, smart blinds, a Ring doorbell, and Lutron lighting. The large rear garage with a remote opener rounds out this exceptional property. Move-in ready and priced to sell don't miss this incredible opportunity!
Inclusions: 5-burner gas range, French door refrigerator, Built-in integrated microwave, Built-in dishwasher, Moen single-lever faucet Teco undermount sink, Whirlpool Washer and Dryer, All Existing Light Fixtures, pot lights, and custom Window Coverings. Garage Door Opener with Remote, Gas Furnace, Central Air Conditioning and Hot Water Tank.
