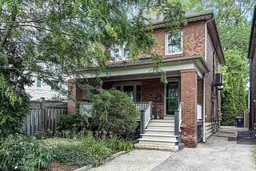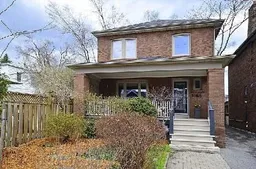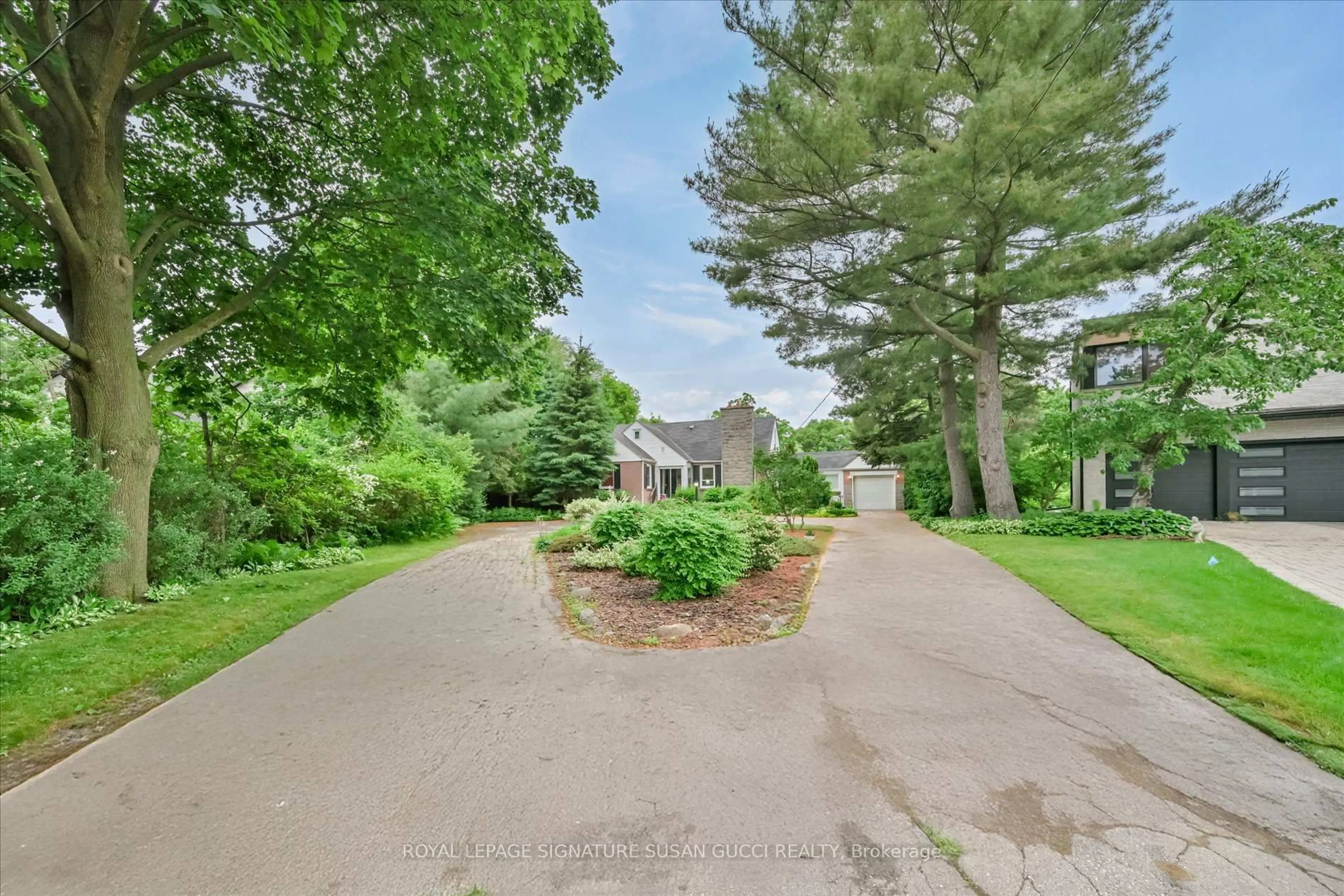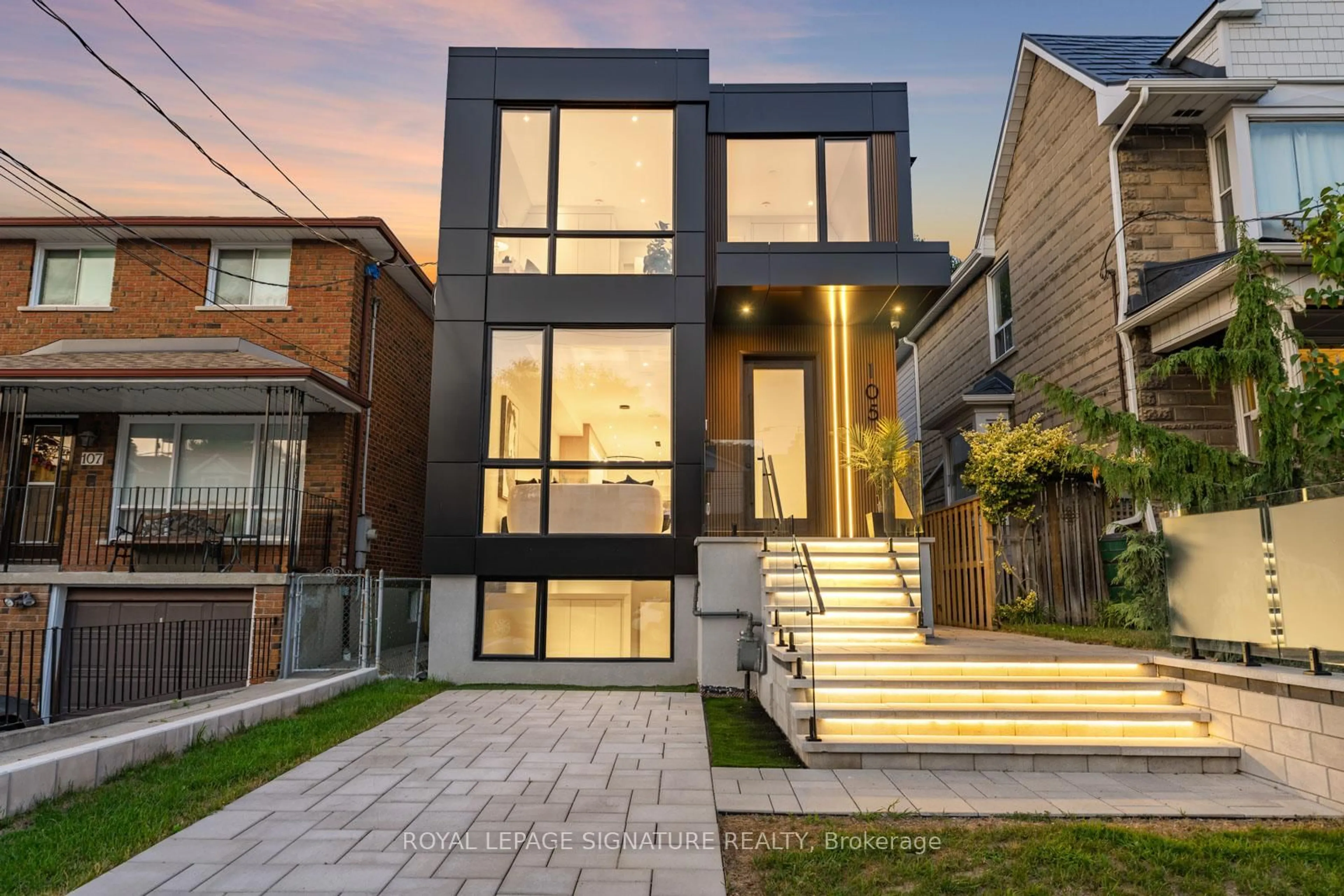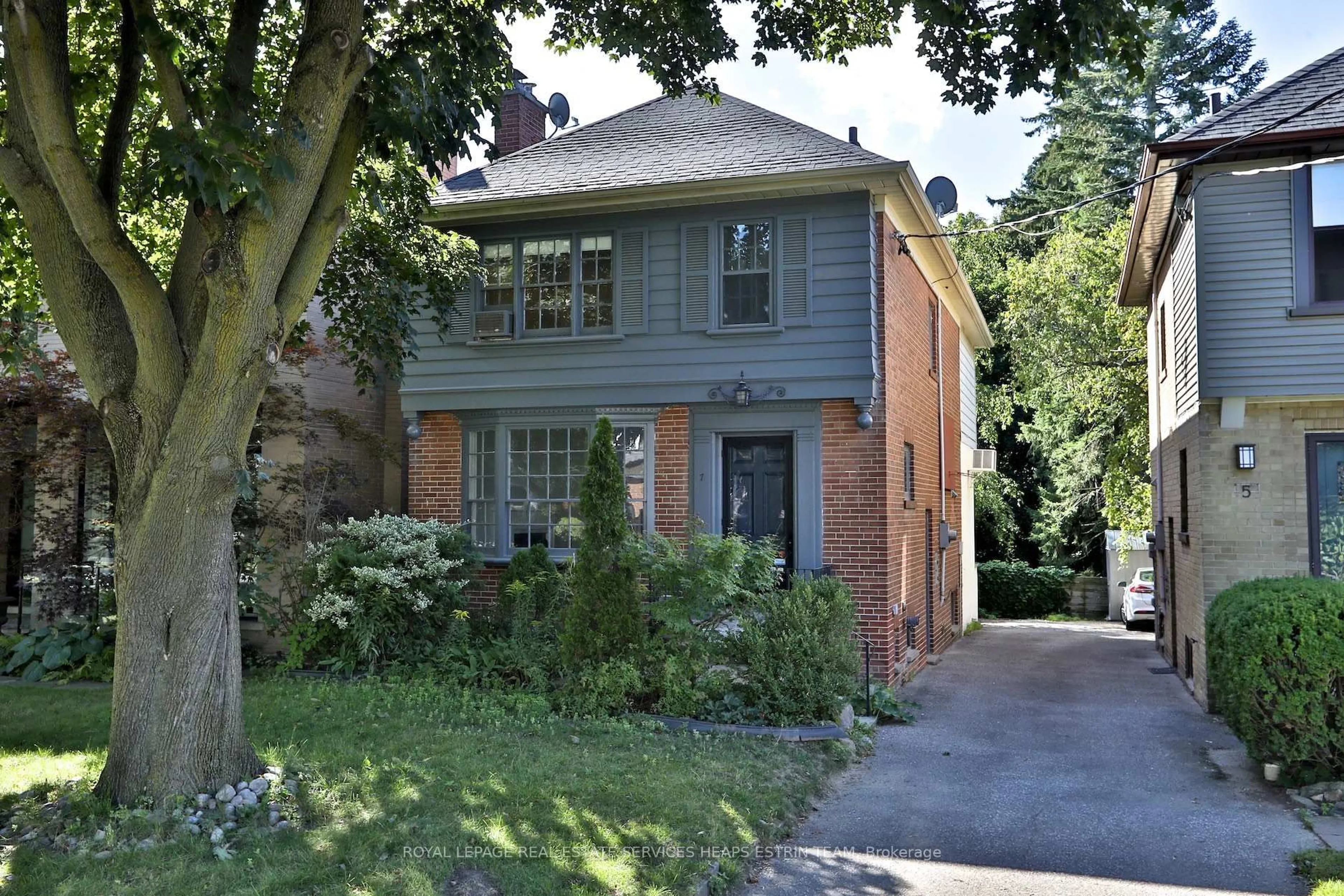Welcome to this Fabulous detached red brick home, situated on a premium 30 x 130 ft lot with a private drive. This property boasts an oversized front porch, inviting you to relax and enjoy the neighborhood's charm. Step inside to discover solid Camaru hardwood flooring that flows throughout the home, adding warmth and elegance to every room, additionally, the whole interior has just been freshly painted. The family room addition off the kitchen is bathed in natural light, creating a welcoming atmosphere for family gatherings and entertaining guests. The updated kitchen is freshly painted and features brand new stone counters and backsplash. You'll also find new stainless steel appliances, including a fridge, dishwasher, and range hood, all installed in 2025. Built-in cabinetry in the living room adds character, while custom closets in the oversized primary bedroom provide ample storage. Enjoy the low-maintenance Backyard with patio, and Large Astroturf play area. Located just a short walk from. Danforth, Chester subway station, and the future Ontario line at Cosburn, this home offers both convenience and accessibility. Don't miss the chance to own this beautiful property that combines classic charm with modern convenience. Schedule your private showing today!
Inclusions: Existing GE 5 burner stainless steel gas range ( 2013 ), Broan stainless steel range hood (2025),GE stainless steel fridge (2025), Samsung dishwasher ( 2025 ), Stainless Steel Microwave, LG Washer and Dryer, All Window Blinds, All Electric Light Fixtures, Built In Desk, Built in console in living room, freezer in basement, garden shed.
