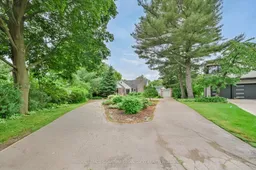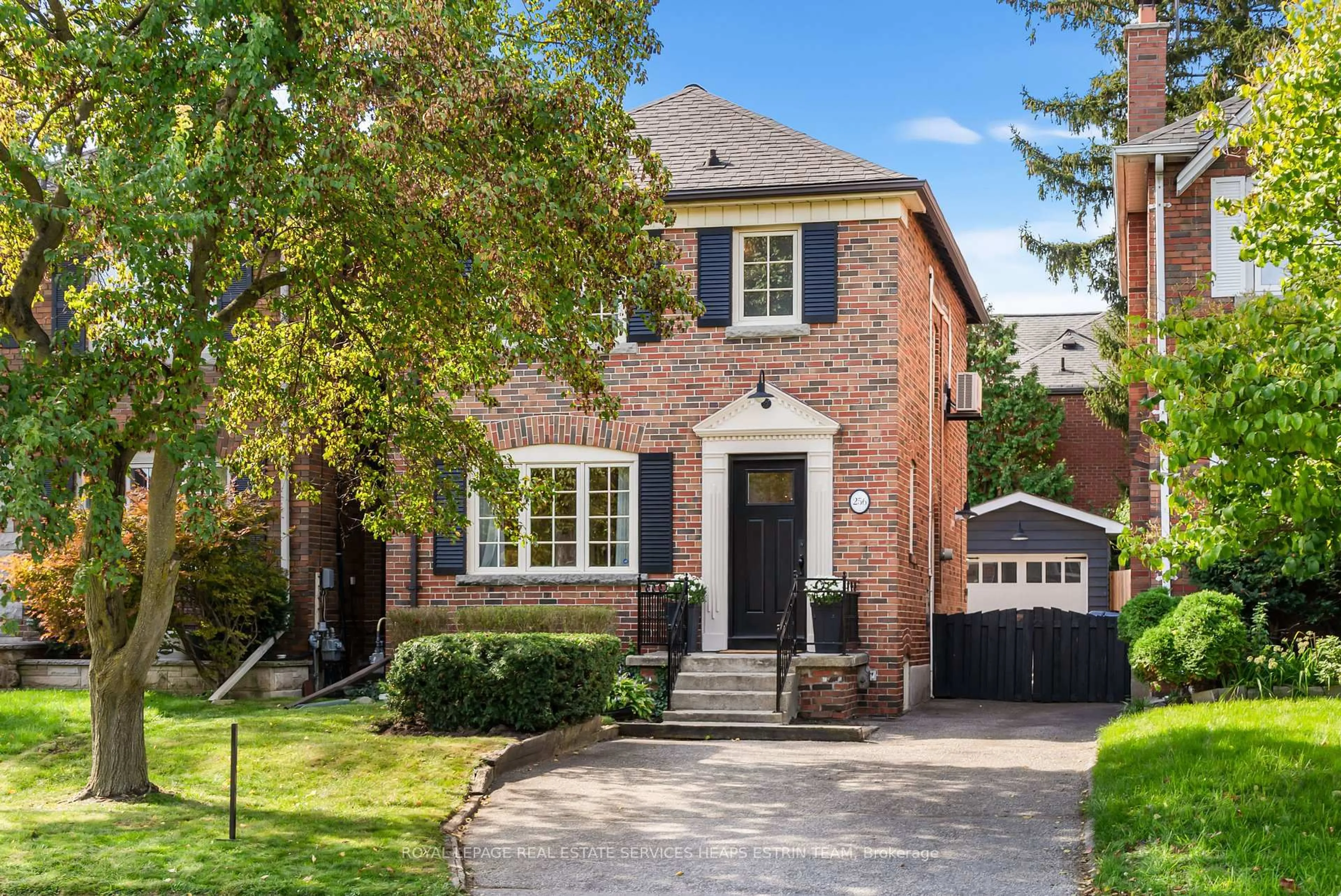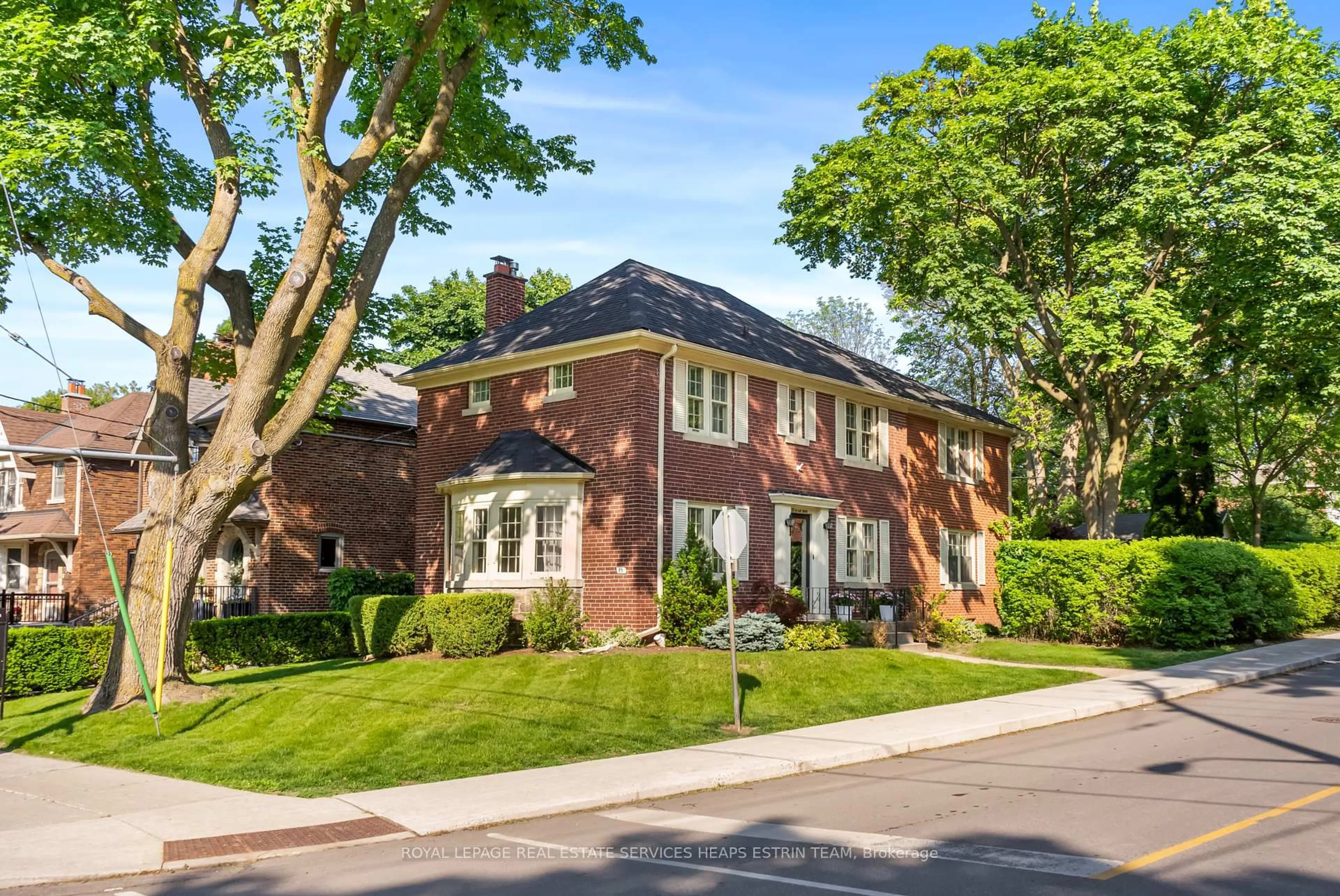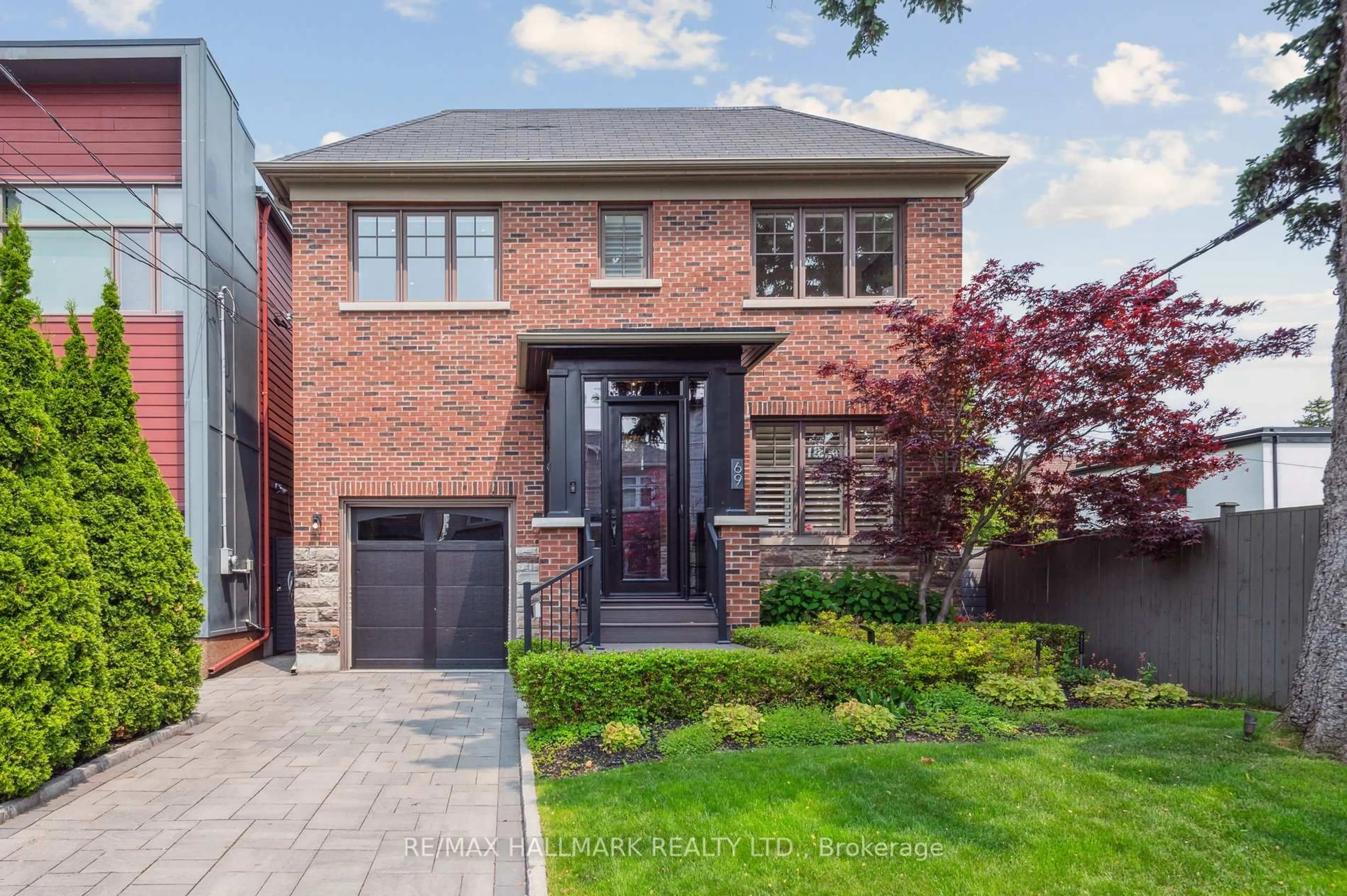A Once-in-a-Generation Opportunity in Parkview Hills! Welcome to 1 Glenshaw Crescent, a truly special property tucked away in one of Torontos most exclusive and tightly held enclaves: Parkview Hills. With only two ways in or out, this serene neighbourhood is free from through-traffic, offering a rare sense of quiet, community, and privacy just minutes from the city core. Situated on nearly half an acre at the end of a peaceful cul-de-sac, this remarkable ravine-lot property is surrounded by nature, backing onto a lush, tree-lined landscape that makes it feel like your very own Muskoka retreat in the city. Owned by the same family since 1972, this stately 4-bedroom home is set on an expansive lot that measures an impressive 40 feet across the front, opening up to nearly 200 feet at the rear. A private circular driveway welcomes you with elegance and provides ample parking for guests and gatherings. The large in-ground pool, mature trees, and quiet setting create an idyllic outdoor oasis that feels more like a country estate than a city address.Inside, the home features generously proportioned principal rooms and a classic layout that offers endless potential to renovate, expand, or build the custom home of your dreams. Whether you're looking to preserve the original charm, modernize a grand layout, or create a forever home in an irreplaceable location, 1 Glenshaw Crescent is a true gem-a rare and extraordinary opportunity in a neighbourhood that very few ever leave. Privacy. Nature. Prestige. Welcome to Parkview Hills.
Inclusions: See Schedule B attached.
 40
40





