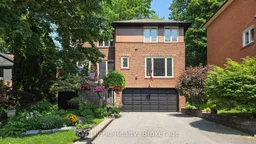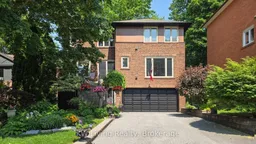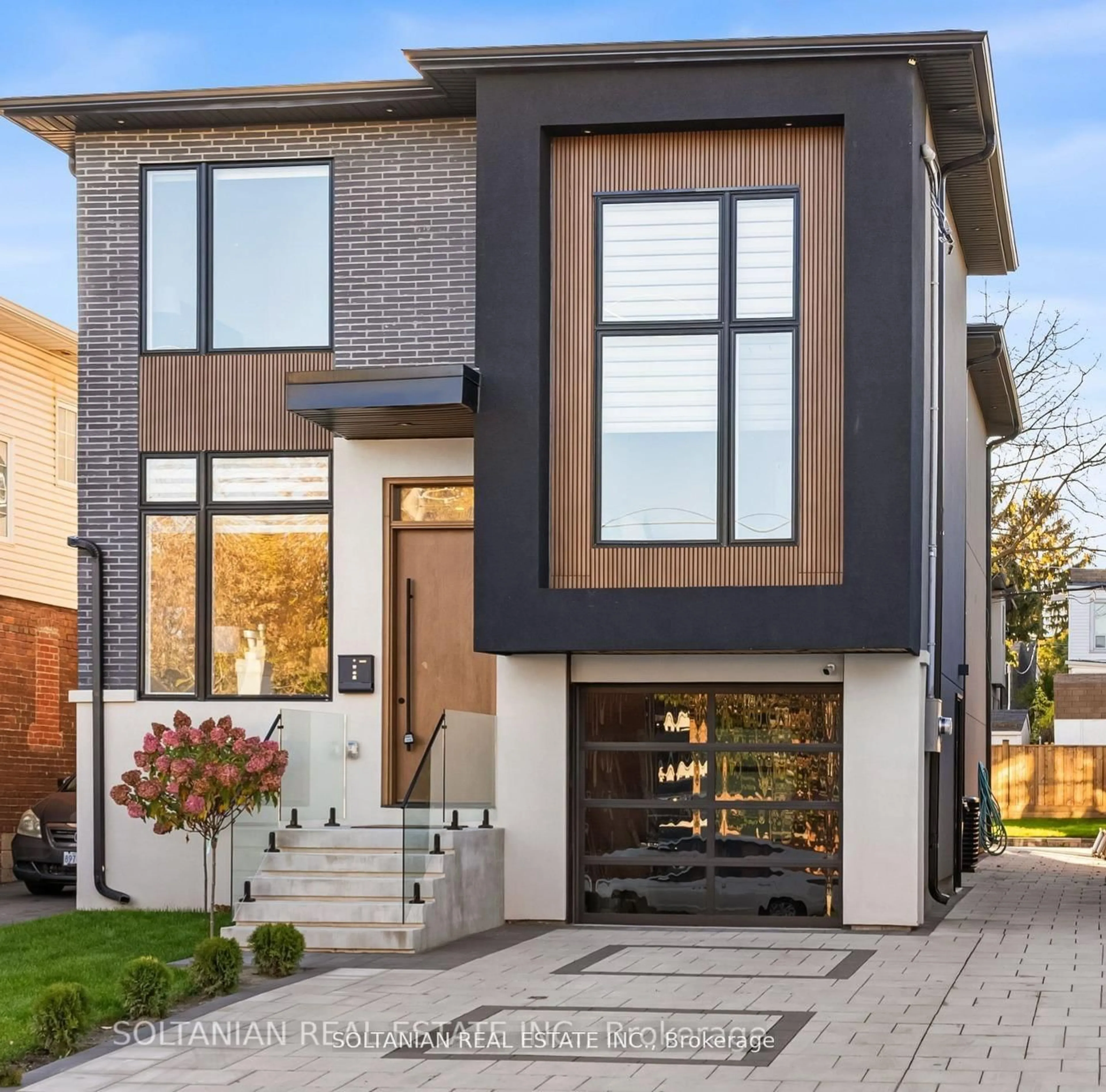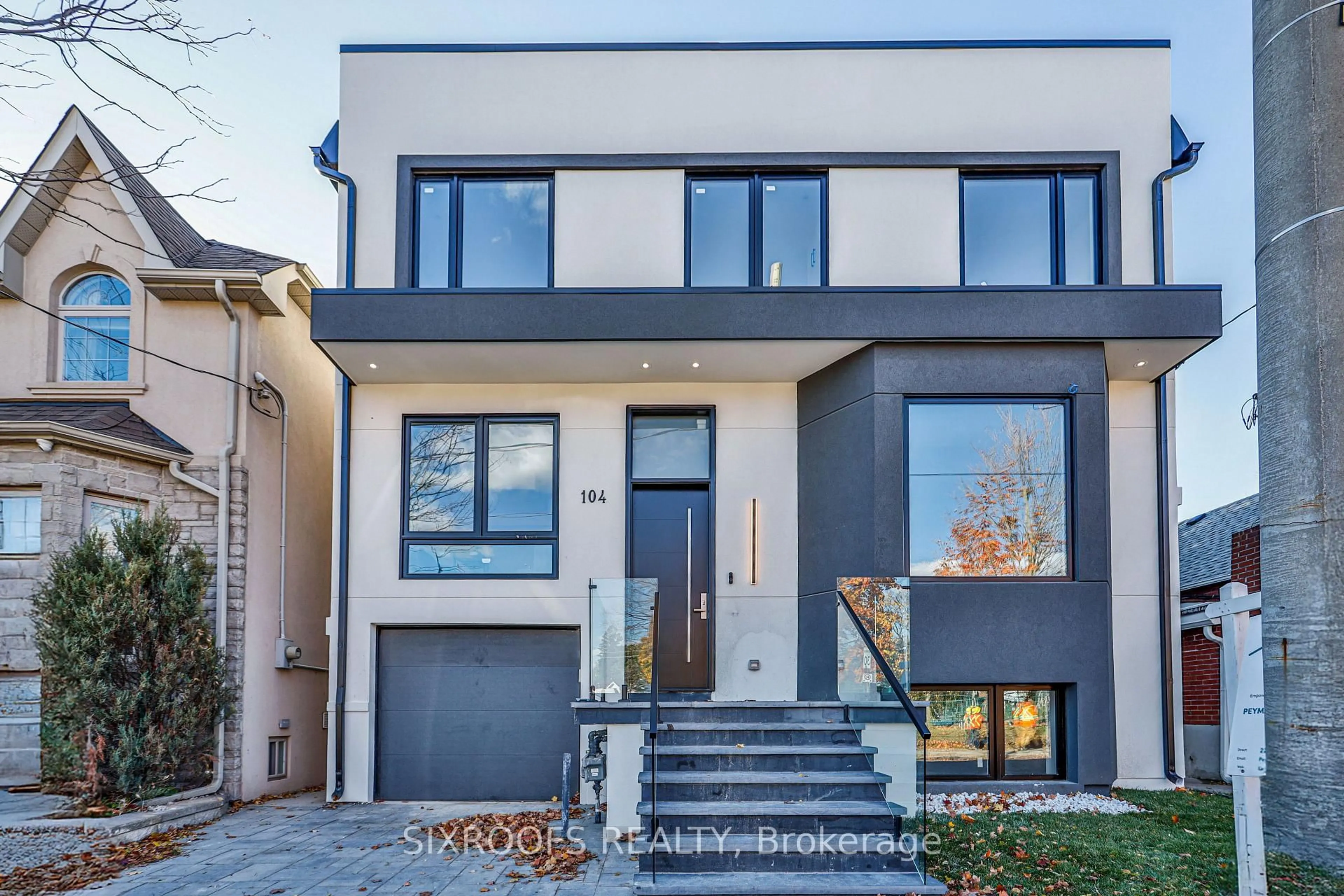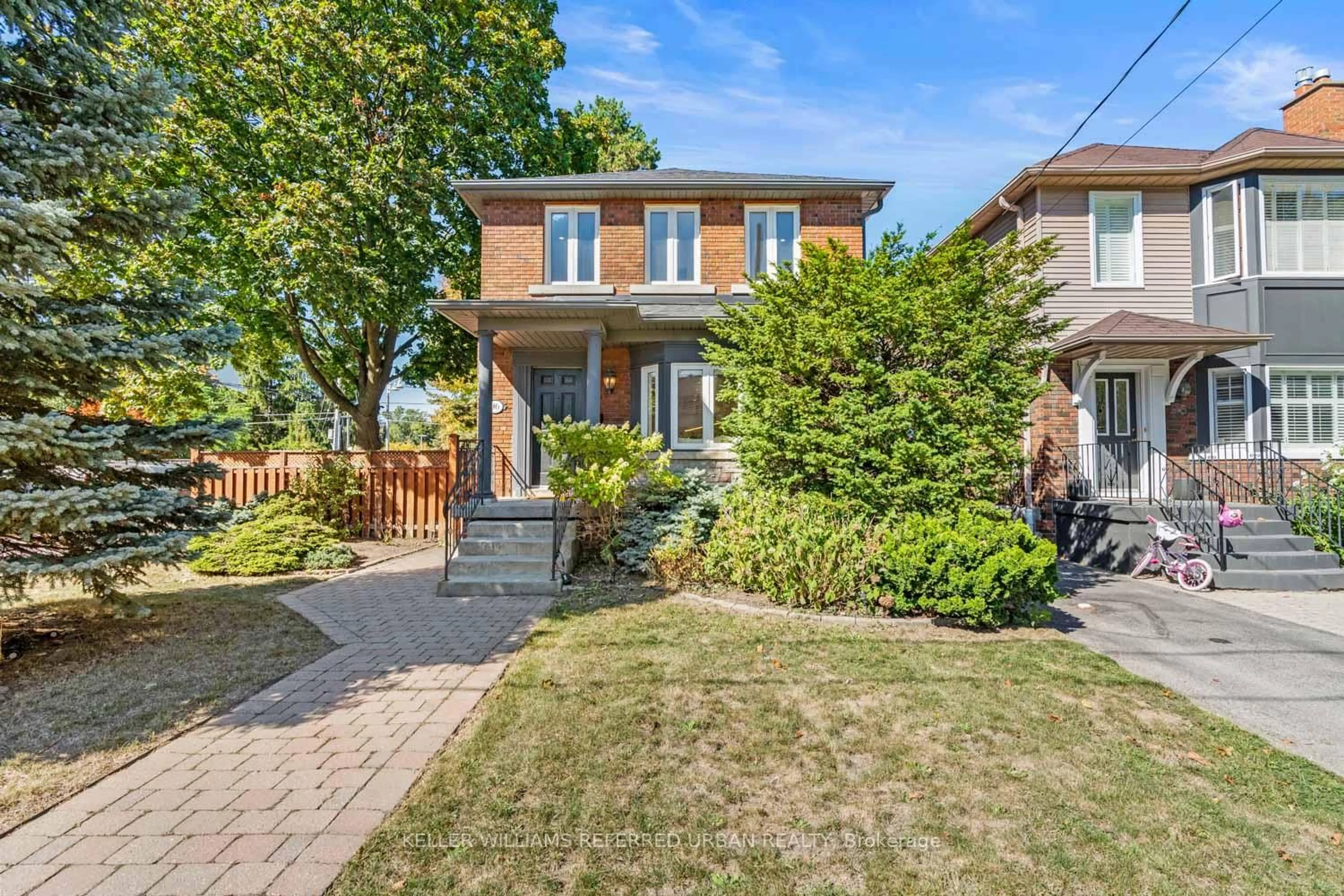Spacious Ravine-Backed 4-Bedroom Home on Quiet Cul-de-SacA rare opportunity to own a generously sized home backing onto a tranquil ravine in one of East York's most sought-after Taylor Creek enclaves. Nestled in a quiet cul-de-sac, this 4-bedroom, 4-bathroom home blends comfort, flexibility, and natural beauty-perfect for families, creatives, and multi-generational living.Enjoy over 3, 500 sq ft of finished space, with large principal rooms, two fireplaces, and abundant natural light. Step out from your family room to a private deck overlooking the treetops-ideal for morning coffee or quiet reflection.The finished basement with a separate side entrance is brimming with potential: to create an in-law suite or generate rental income. Need room for hobbies, storage, or remote work? You'll love the dedicated office and oversized workshop space.The massive 6-car driveway and double garage make parking effortless for households with multiple vehicles or frequent visitors. And with quick access to the DVP, Danforth, Leaside, and The Beach, convenience is always close at hand.Situated within the highly regarded Diefenbaker & Cosburn school districts, this home offers not just space-but long-term value in a coveted location.Well cared for and full of potential, this home is ready to grow with you.Don't miss your chance to make it your own.
Inclusions: Fridge, Stove, Dishwasher, Microwave, Washer, Dryer, all ELF, all window coverings
