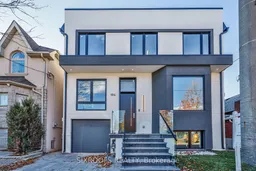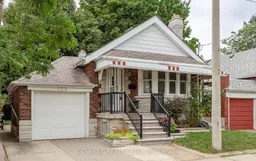Welcome to 104 Roosevelt Rd, a spacious 2-storey legal duplex on a wide 37' lot in East York. Total legal living space of 3,200+ sq ft. Directly across from open green space and public tennis courts, this home offers rare tranquility in the city. Inside, you'll find 5 bedrooms and 3 full bathrooms upstairs-perfect for large families or multi-generational living. The main floor features soaring 10' ceilings, an open-concept layout, a dedicated office, built-in speakers, and a walkout to a generous backyard deck. The chef's kitchen is equipped with abundant cabinetry, a wine shelf, and modern finishes. Upstairs ceilings reach 9', adding to the airy feel.The basement impresses with 8.5' ceilings, super-sized windows that flood the space with natural light, a legal kitchen, two full bathrooms, and potential to create two separate rental suites-ideal for income or extended family. With a spacious backyard, attached garage, and proximity to top-rated schools, TTC, and Danforth shops, this property blends comfort, convenience, and opportunity in one of Toronto's most desirable pockets.
Inclusions: Appliances in the main floor kitchen: Fridge, counter-top built-in stove, built-in microwave and oven, dish washer, built-in under-cabinet range hood. Appliances in the basement kitchen: fridge, stove and oven, range hood with built-in microwave. Heat pump, furnace and AC, built-in speakers, two pairs of washer and dryer, central vacuum, garage door opener and remote, sump pump.





