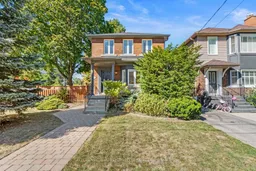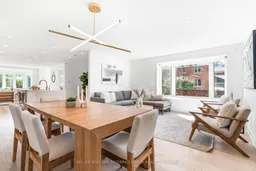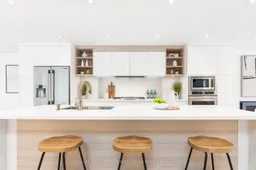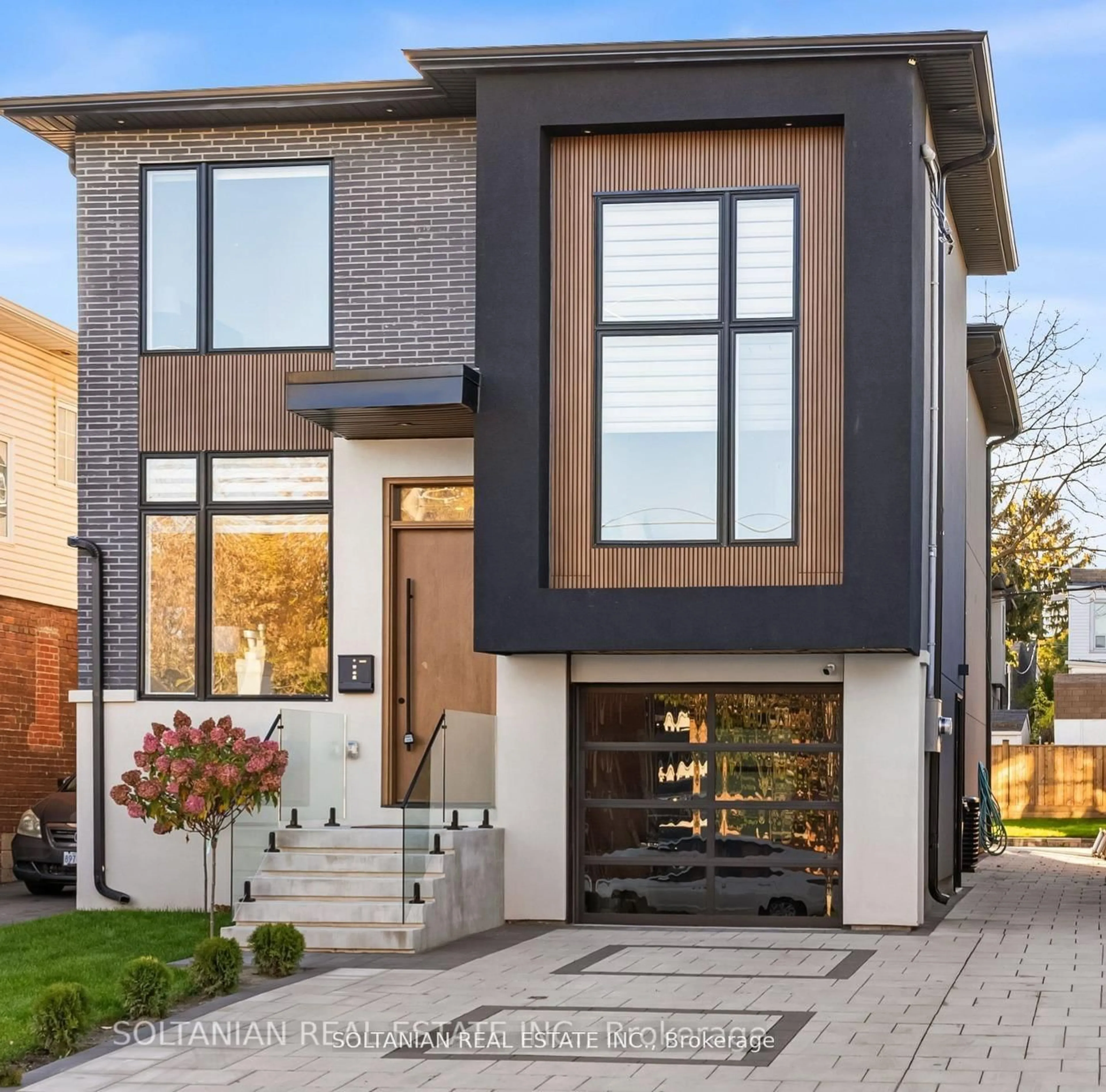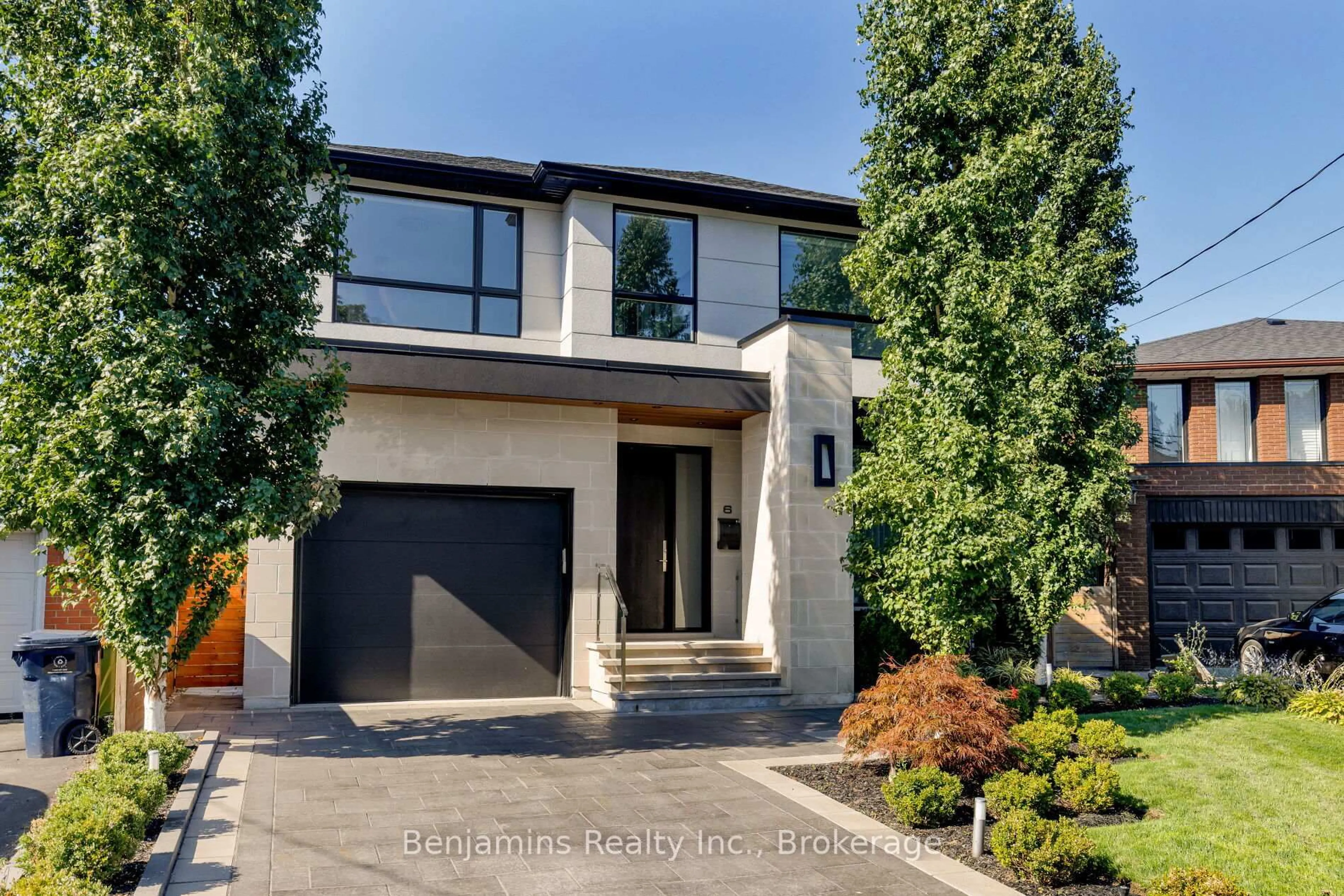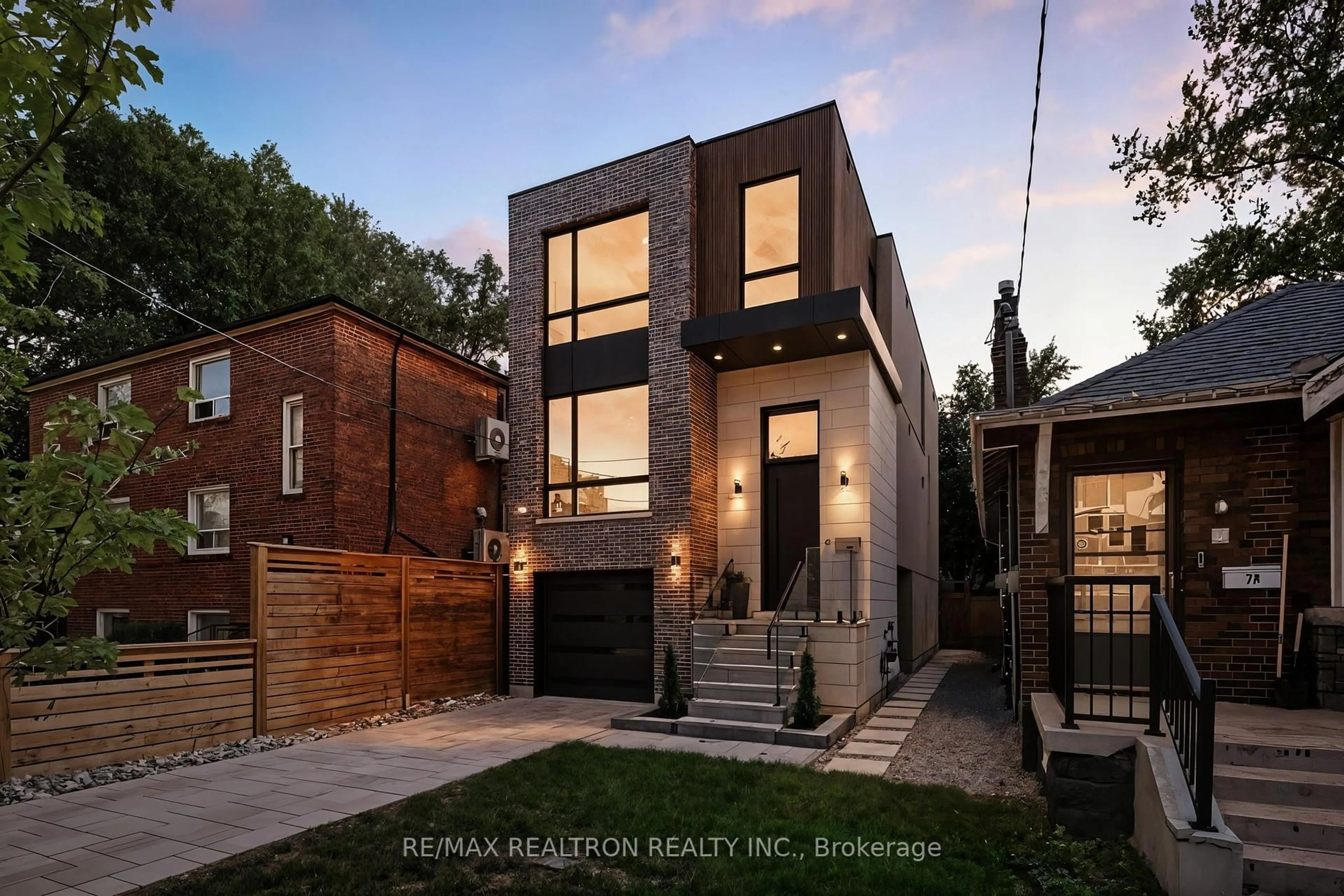Renovated, detached home with rare double car garage and driveway in Leaside? Park 4 cars total! Or build a garden/lane suite and maintain the surface parking. Tesla EV charger. 3+1 beds, 4 baths with extremely large back/side yards. Spray-foam insulated third garage used as a heated/cooled private gym. Corner lot gives plenty of natural light and rare extra yard space, not much traffic on dead-end street as only Holland-Bloorview staff have access (no emergency ward, means no ambulance). No homes behind the house for ultimate privacy. In-ground sprinklers with wi-fi capability. Access to Sunnybrook Park in backyard. LRT station already built and will be functioning eventually. Lot line is officially 25 ft wide, but measures 44 ft due to fence permit with the city, which effectively becomes a massive back and side yards. Extra blown-in insulation (R-80). Top rated Northlea Public School with dual-track English and French immersion, Leaside High school districts.
Inclusions: Stainless steel appliances (fridge, cooktop, wall oven, microwave, range hood fan, dishwasher, wine cooler), washer/dryer, light fixtures, window coverings. Large storage shed on concrete pad. Bug screen, 240v heater, and portable A/C in 3rd garage gym. Garage door openers and remote. See Schedule A for full list of inclusions and exclusions.
