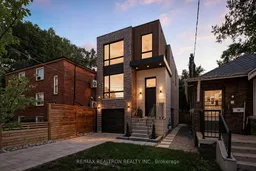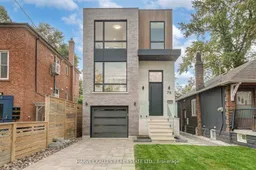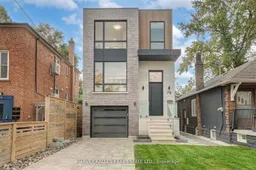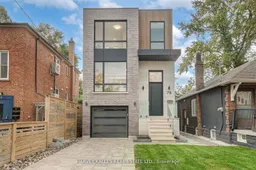!!!Open House Sat Aug 30th & Sun Aug 31st 11am - 2pm !!! Welcome To Your Dream Home! This Modern Masterpiece Is A Custom Built, Architecturally Designed Home That Perfectly Blends Modern Design, Style And Quality Craftsmanship. Flooded With Natural Light Thanks To Oversized Windows And Multiple Skylights This Fully Detached Home Offers Nearly 3,000 Sq. Ft. Of Open-Concept Living. Inside, Youll Find 4+1 Bedrooms, 5 Bathrooms, And A Separate Legal Lower-Level Apartment. The Airy Foyer Opens To Soaring Ceilings, Floor-To-Ceiling Windows, And A Striking Floating Wood-And-Glass Staircase Under 3 Skylights. Gorgeous European Oak Style High-End Engineered Hardwood Flows Throughout The Entire Home. The Chefs Kitchen Is A Showstopper With An Oversized Waterfall Island And Breakfast Bar, Quartz Counters And Backsplash, Bosch Integrated Appliances, And A Gas Cooktop. The Perfect Space For Family Dinners And Hosting Alike! The Spacious Family Room Features A Striking Napoleon Fireplace And A Walk-Out To The Deck And Landscaped Backyard. Additional Highlights Include, Main Floor Powder Room, Direct Garage Access, And An Interlock Driveway. Upstairs, The Primary Suite Is Your Private Retreat With A Spa-Inspired 5-Piece Ensuite, Custom Built-Ins And Soaker Tub. The Second Bedroom Enjoys Its Own Ensuite, While The 3rd And 4th Bedrooms Share A Semi-Ensuite. A Convenient Second-Floor Laundry Room Completes The Level. The Legal Lower-Level Apartment Offers Flexibility For Multi-Generational Living Or Rental Income, With A Private Entrance, 1 Bedroom, A Modern Kitchen, 3-Piece Bath, Private Laundry, Soundproofing, Radiant Floor Heating, And Independent HVAC Controls. Located In A Vibrant, Walkable Neighbourhood. Stan Wadlow Park Is Steps Away Offering A Community Pool, And Recreation For The Whole Family. Private Driveway, Full-Height Garage, Ring Security System With Cameras, 200 AMP Service, CAT 6 Wiring, HRV Unit. Separate Heating And Cooling Between Units. Legal Basement Apartment.
Inclusions: Fridge, Gas Cooktop, Oven, Microwave, Bosch DW, 2 Washers, 2 Dryers, Basement Fridge, Basement Microwave Range, Basement stove and oven, All Elfs, Existing Window Coverings, GDO & Remotes.







