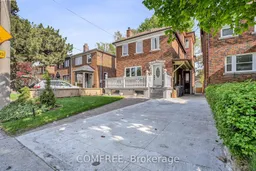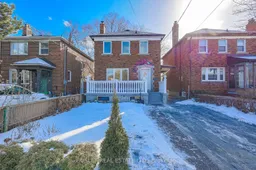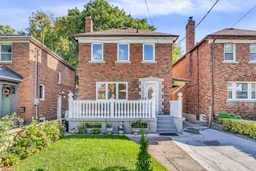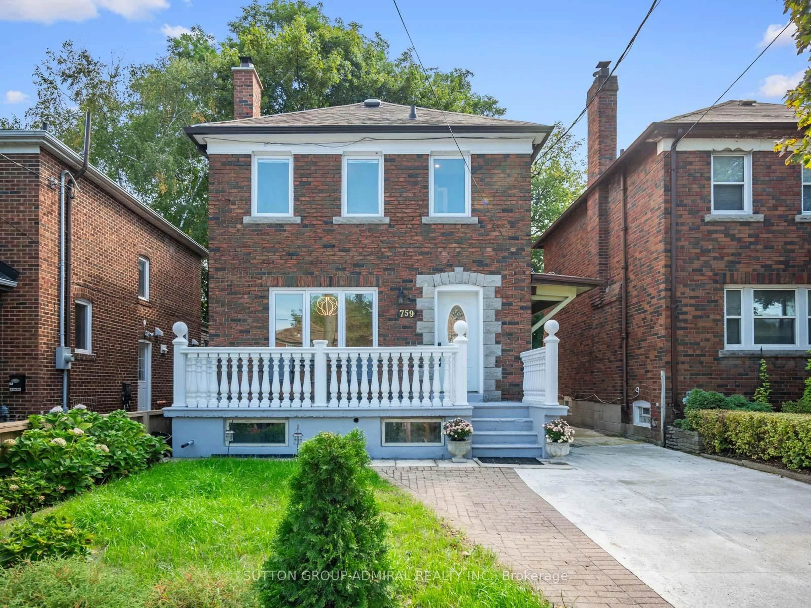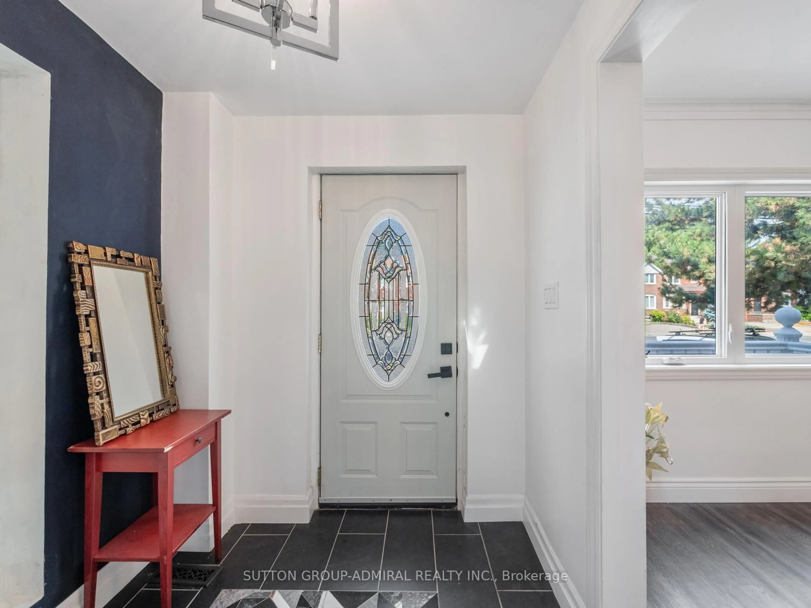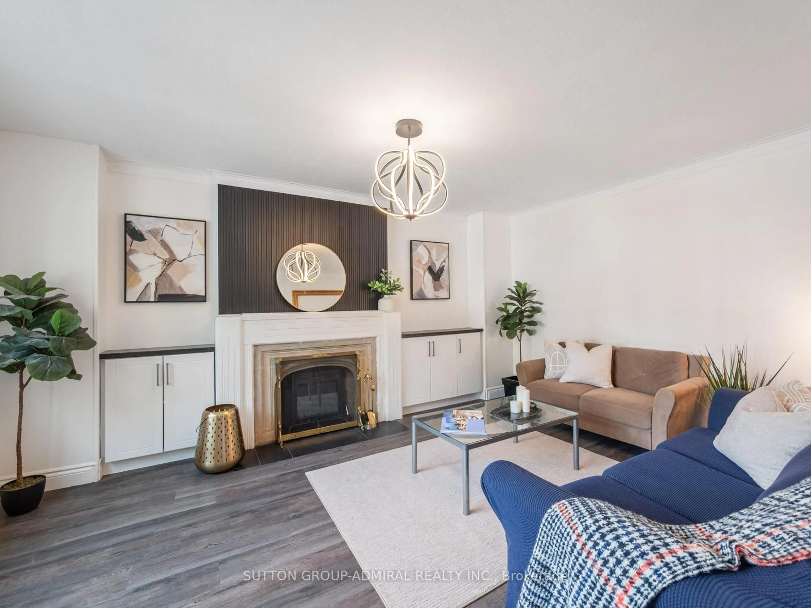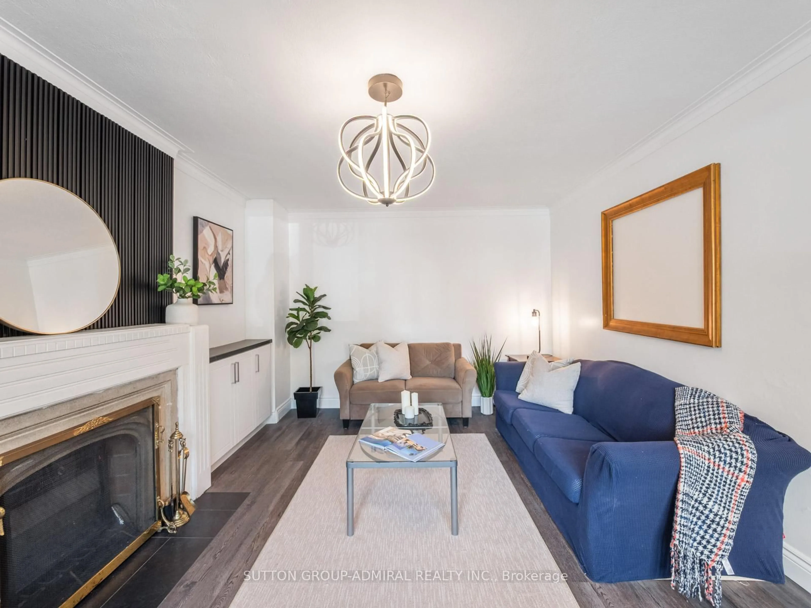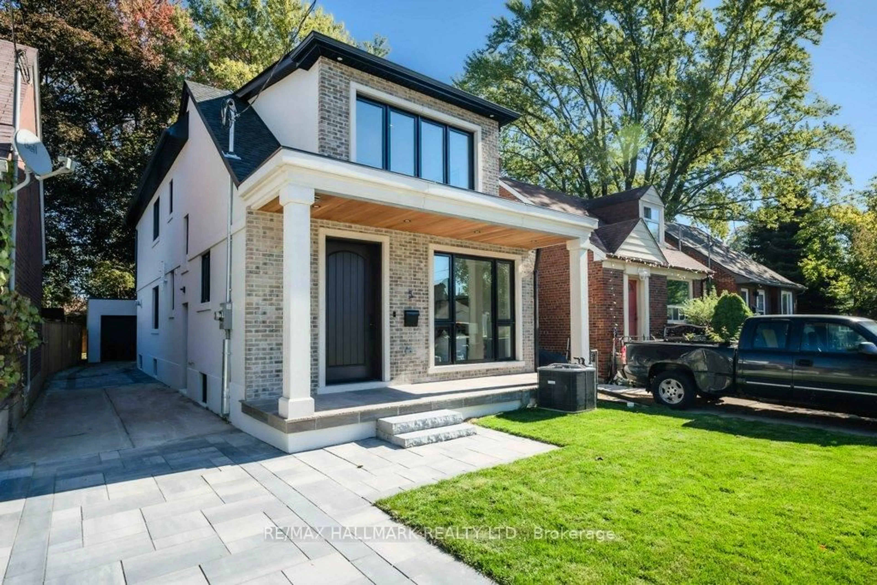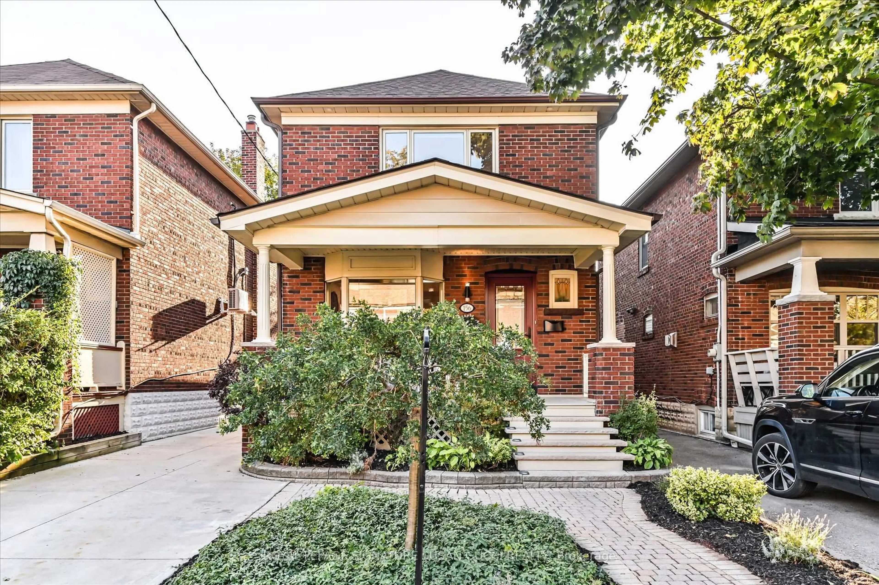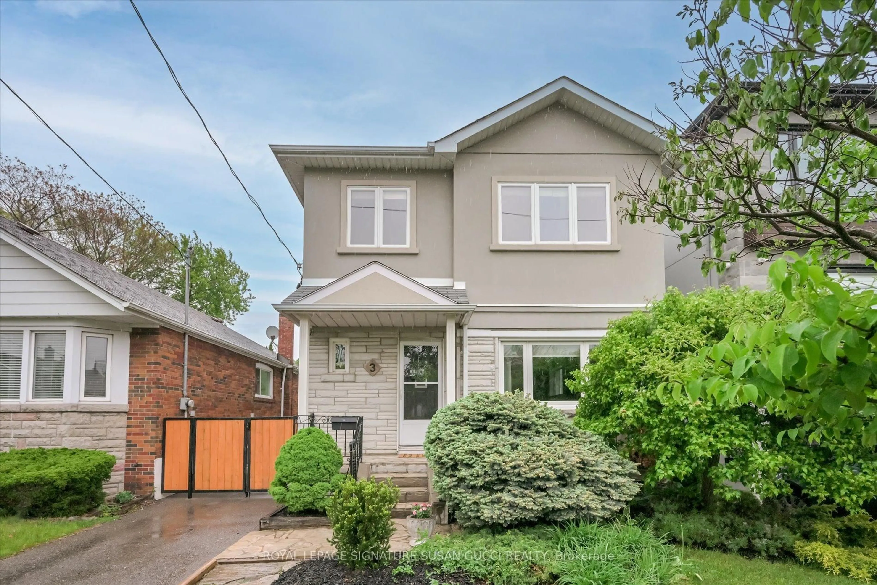759 Eglinton Ave, Toronto, Ontario M4G 2K8
Contact us about this property
Highlights
Estimated valueThis is the price Wahi expects this property to sell for.
The calculation is powered by our Instant Home Value Estimate, which uses current market and property price trends to estimate your home’s value with a 90% accuracy rate.Not available
Price/Sqft$742/sqft
Monthly cost
Open Calculator

Curious about what homes are selling for in this area?
Get a report on comparable homes with helpful insights and trends.
+8
Properties sold*
$2.3M
Median sold price*
*Based on last 30 days
Description
Nestled In The Heart Of Leaside, One Of Toronto's Most Sought-After Neighbourhoods, This Spacious 3-Storey Detached Home At 759 Eglinton Ave E Boasts Over 3,400 SqFt Of Living Space Across 4 Levels Offering The Perfect Balance Of Community Charm And Urban Convenience. Steps From Top-Rated Schools, Boutique Shops, Restaurants, Sunnybrook Park, And The Upcoming Eglinton Crosstown LRT, This Property Combines Lifestyle, Connectivity, And Investment Potential. With 6+2 Bedrooms, 5 Bathrooms, And 2 Full Kitchens Spread Across Four Finished Levels, The Home Is Ideally Suited For Large Or Multi-Generational Families Or As An Income Property. The Main Floor Features A Sun-Filled Open Concept Living And Dining Area With Elegant Crown Moulding, A Modern Kitchen With Stainless Steel Appliances And Granite Counters, And A Walkout To A Private Deck Overlooking A Deep, Tree-Lined Backyard. Upstairs, The Second Level Offers Generously Sized Bedrooms With Hardwood Floors, Ample Storage, Beautifully Renovated Bathrooms And A Cozy Sitting Nook Adds An Inviting Touch. The Third Floor Showcases A Private Primary Suite Retreat With A Spa-Inspired Ensuite, Jetted Tub, And Direct Access To An Oversized Terrace Surrounded By Greenery, Creating A Rare Urban Oasis. The Fully Finished Basement, Complete With A Separate Side Entrance, Boasts 2 Bedrooms, A Full Kitchenette, Living Area, 4-Piece Bathroom, And Laundry, Making It Perfect For Extended Family Living Or Rental Income. Additional Highlights Include Updated Lighting, Mirrored Closets, And Fresh Modern Finishes Throughout. This Is A Move-In Ready Home In A Premier Toronto Neighbourhood, Offering Exceptional Space, Versatility, And Endless Possibilities For Families And Investors Alike.
Property Details
Interior
Features
Main Floor
Living
3.3 x 4.95Laminate / Fireplace / B/I Shelves
Dining
3.86 x 2.79Laminate / Open Concept / O/Looks Backyard
Kitchen
2.87 x 2.92Laminate / Stainless Steel Appl / Pot Lights
Family
2.77 x 4.17Laminate / Separate Rm / W/O To Deck
Exterior
Features
Parking
Garage spaces -
Garage type -
Total parking spaces 2
Property History
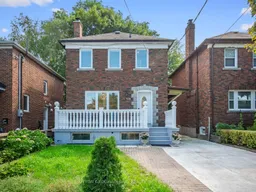 50
50