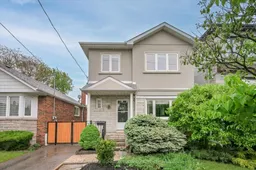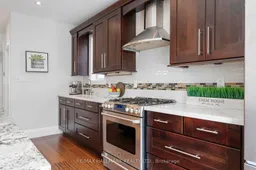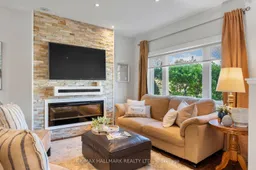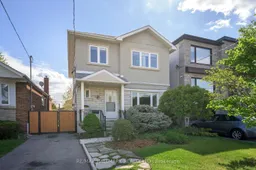Welcome to 3 Athlone Road - a charming, timeless two-storey home nestled on a quiet, family-friendly street in one of the east ends most sought-after neighbourhoods. This warm and inviting 3-bedroom gem checks all the boxes for modern living while offering the comfort and character of a classic home. Step inside and be greeted by a bright, open-concept floor plan that flows seamlessly from living to dining to kitchen an ideal space for entertaining or simply enjoying everyday moments.At the heart of the home is a beautifully renovated, oversized kitchen featuring a massive island that comfortably seats six perfect for casual meals, morning coffee, or gathering with friends. You'll love the abundance of storage, including a brilliantly designed hideaway pantry tucked under the stairs: a clever and stylish use of space that makes this kitchen as functional as it is beautiful. Walk out from the kitchen to a private deck where summer BBQs and quiet mornings become part of your routine. At the end of the day, unwind in your very own year-round hot tub a true staycation luxury tucked into a lush, extra-deep backyard oasis with 125 ft of serene, tree-lined views. The long private driveway easily fits four cars, while the separate side entrance offers incredible potential for an in-law suite or income-generating unit just add a stovetop to the existing kitchen setup. Downstairs, enjoy a spacious rec room perfect for kids' to play, movie nights, or casual hangouts, along with an oversized utility room and tucked-away laundry area offering ample storage and functionality. Location-wise, its hard to beat: steps to Dieppe Park, top-rated schools (Diefenbaker & Cosburn), easy access to bike lanes, the DVP, Greenwood subway, and all the vibrant shopping and dining of the Danforth. Whether you're upsizing, investing, or planting roots, 3 Athlone is ready to welcome you home.
Inclusions: See Schedule B attached.







