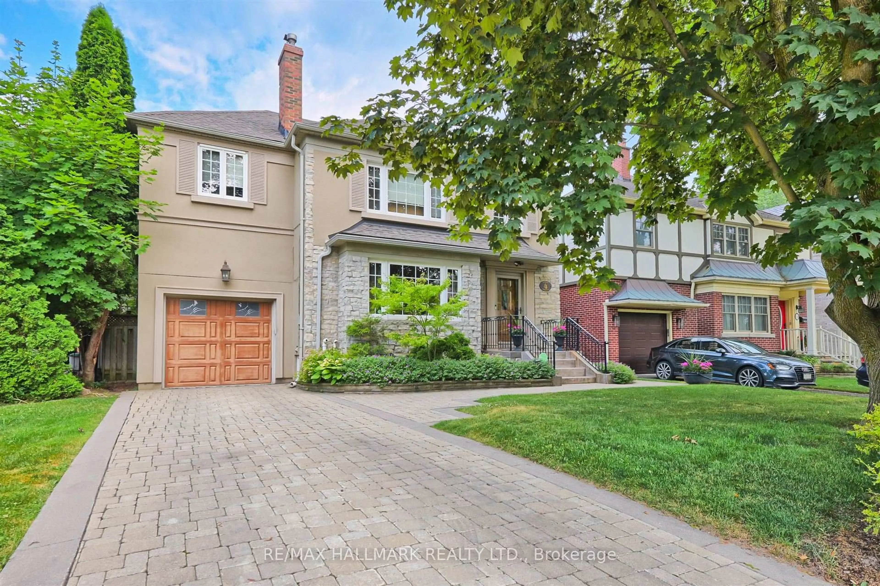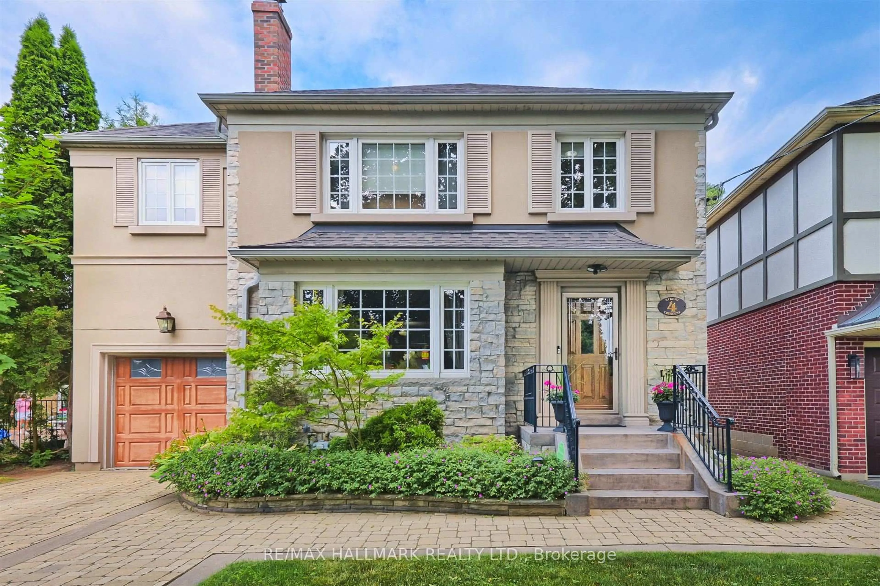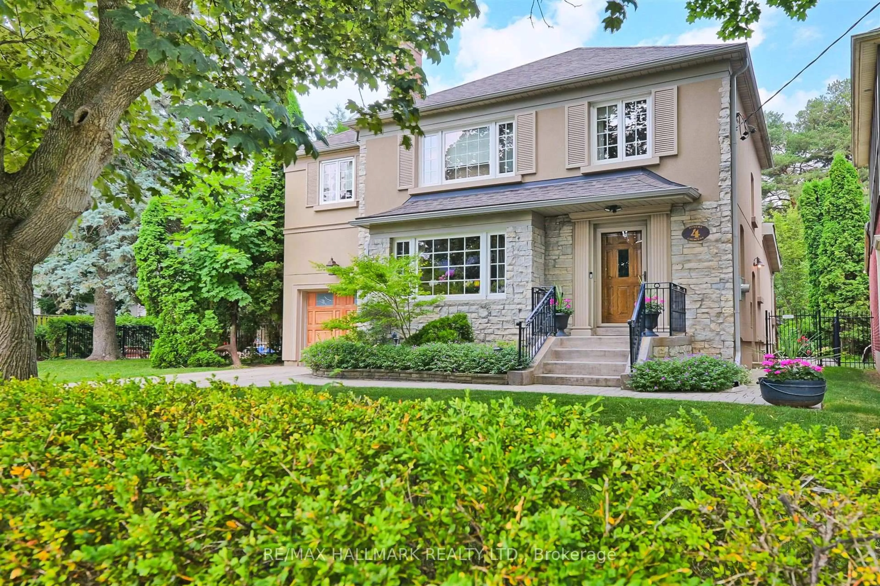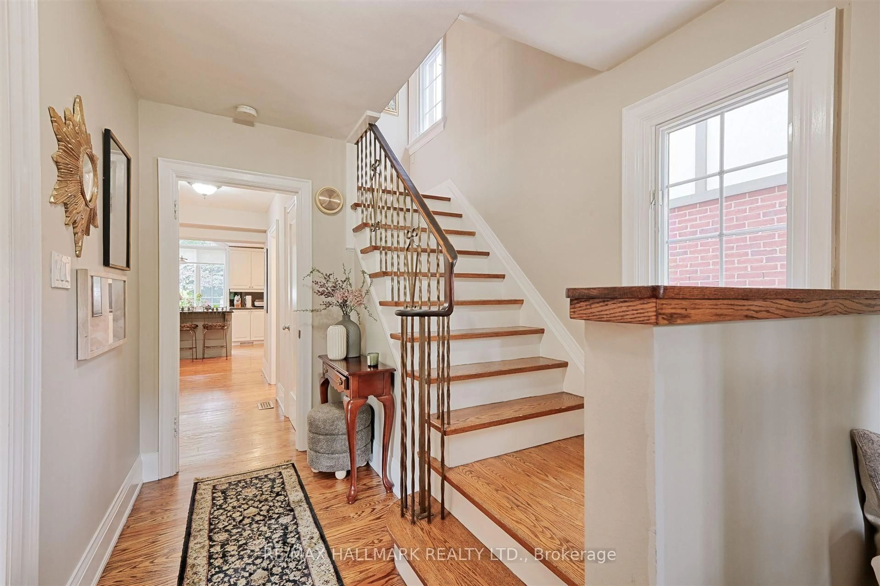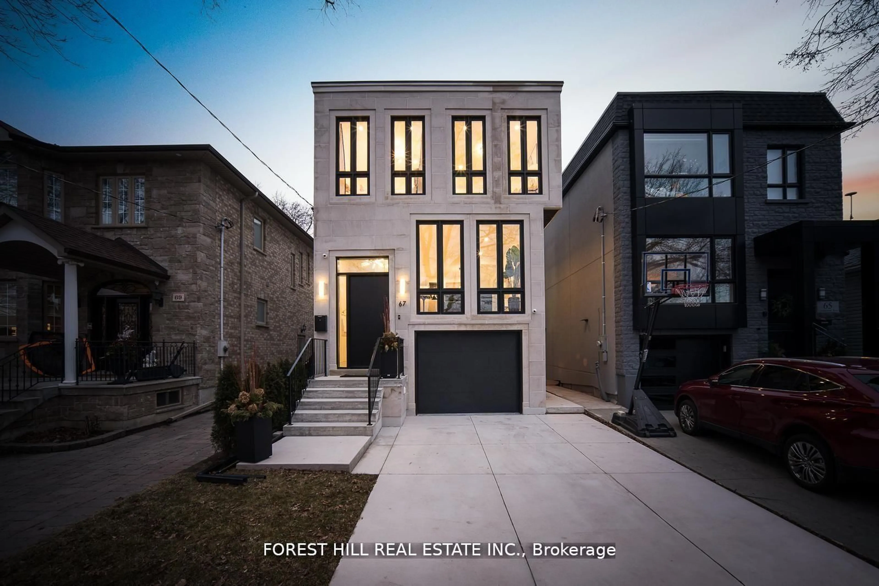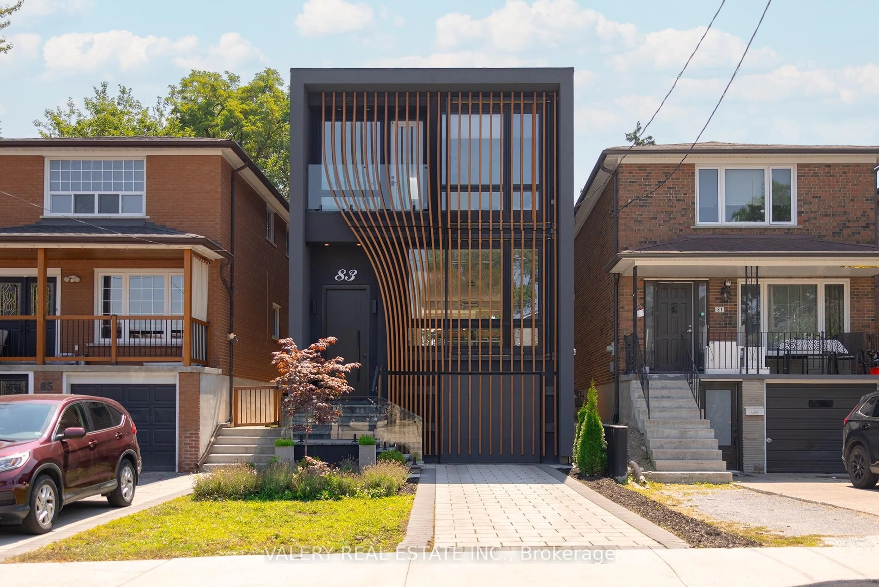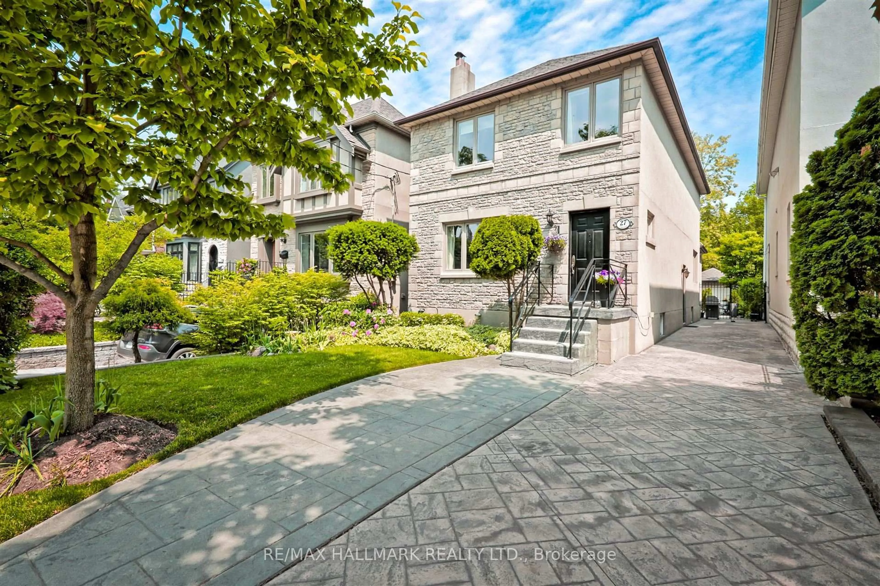4 Rykert Cres, Toronto, Ontario M4G 2S9
Contact us about this property
Highlights
Estimated valueThis is the price Wahi expects this property to sell for.
The calculation is powered by our Instant Home Value Estimate, which uses current market and property price trends to estimate your home’s value with a 90% accuracy rate.Not available
Price/Sqft$1,192/sqft
Monthly cost
Open Calculator

Curious about what homes are selling for in this area?
Get a report on comparable homes with helpful insights and trends.
+3
Properties sold*
$2.2M
Median sold price*
*Based on last 30 days
Description
Welcome to 4 Rykert Cres! Nestled on one of Leaside's most coveted streets, this charming 3-bed + den, 4-bath, 2 storey home is situated on a stunning 40 foot lot (widening out to 67 feet at rear), with over 200 feet of depth at its peak. A true urban oasis in the city, backing onto a lush, private ravine trail/setting. Picture yourself in a welcoming foyer, flowing into spacious principal rooms and a sun-drenched family room (2001 addition) with a walk-out to hardwood deck, hot tub and garden. Ideal for unforgettable family moments and lively gatherings, memories that you will cherish. The gourmet kitchen is a chef's delight flaunting stainless steel appliances, a sprawling island, and sleek granite countertops. Upstairs, indulge in a spacious primary bedroom with walk-in closet and ensuite bath, plus two more beautifully proportioned bedrooms with ample closet space and natural light. The finished basement, with its separate entrance, offers great potential. Whether you live in, renovate, or build your dream home, this unique lot is your canvas. Walking distance to shops, enjoy the tranquillity of nearby parks (Serena Gundy, Sunnybrook). Sought after schools (Northlea, Leaside) & excellent private school choices nearby, and soon to be LRT Laird Station. Don't let this one slip away - check out the Matterport Tour!
Property Details
Interior
Features
Bsmt Floor
Den
4.07 x 3.07Closet / Broadloom
Rec
4.25 x 9.4Broadloom / Window
Exterior
Features
Parking
Garage spaces 1
Garage type Attached
Other parking spaces 2
Total parking spaces 3
Property History
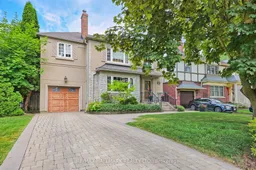 39
39