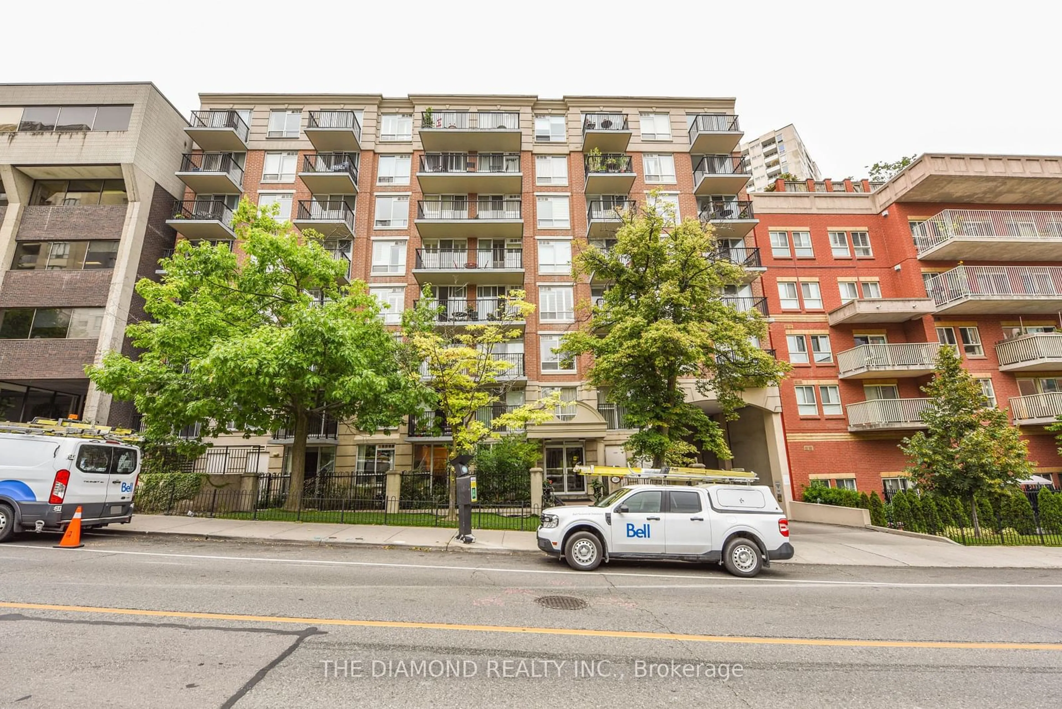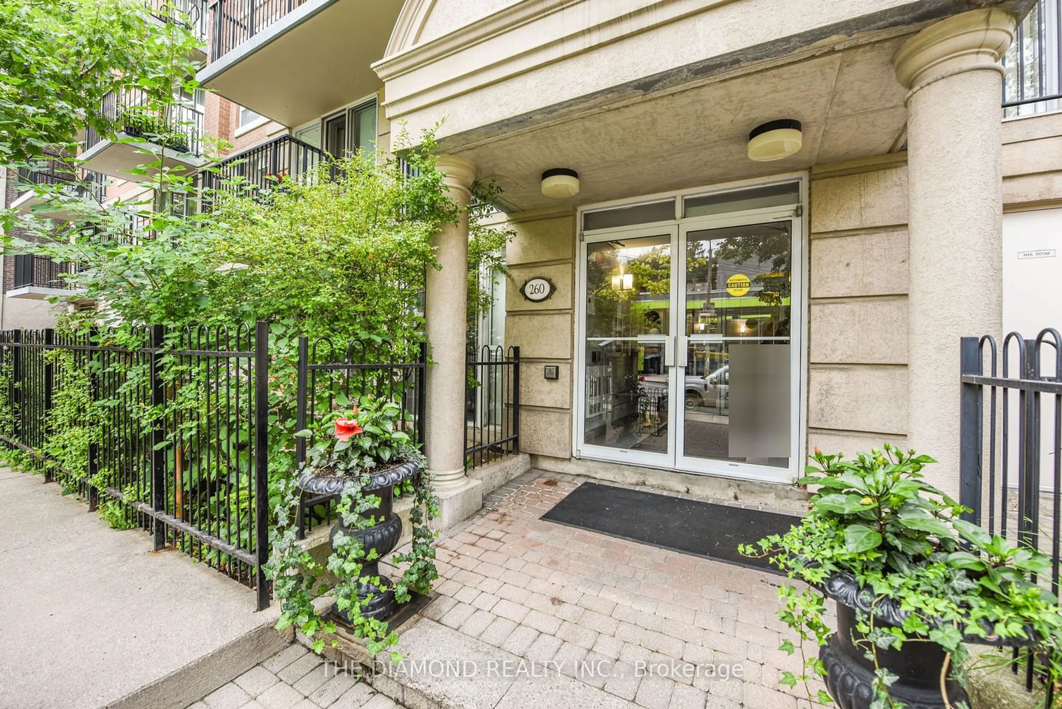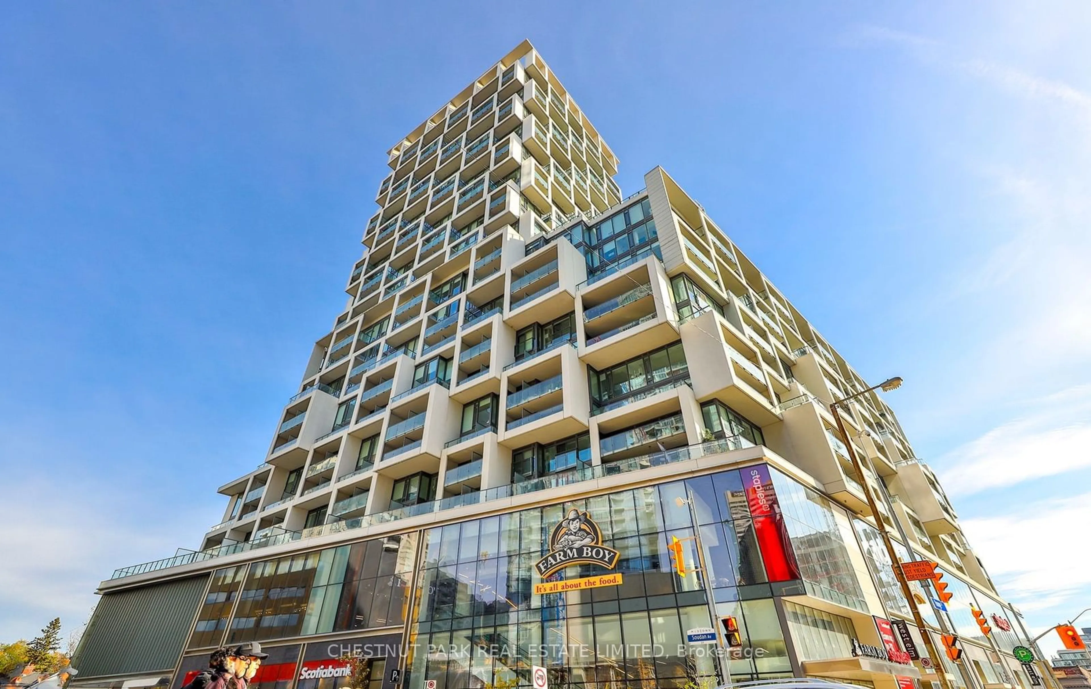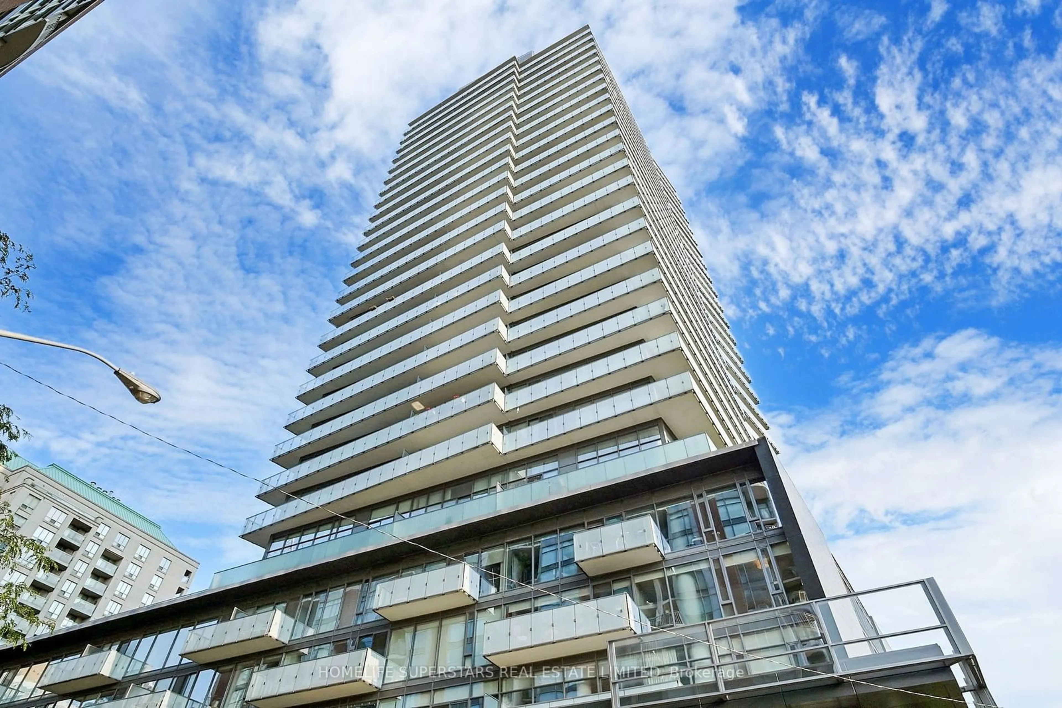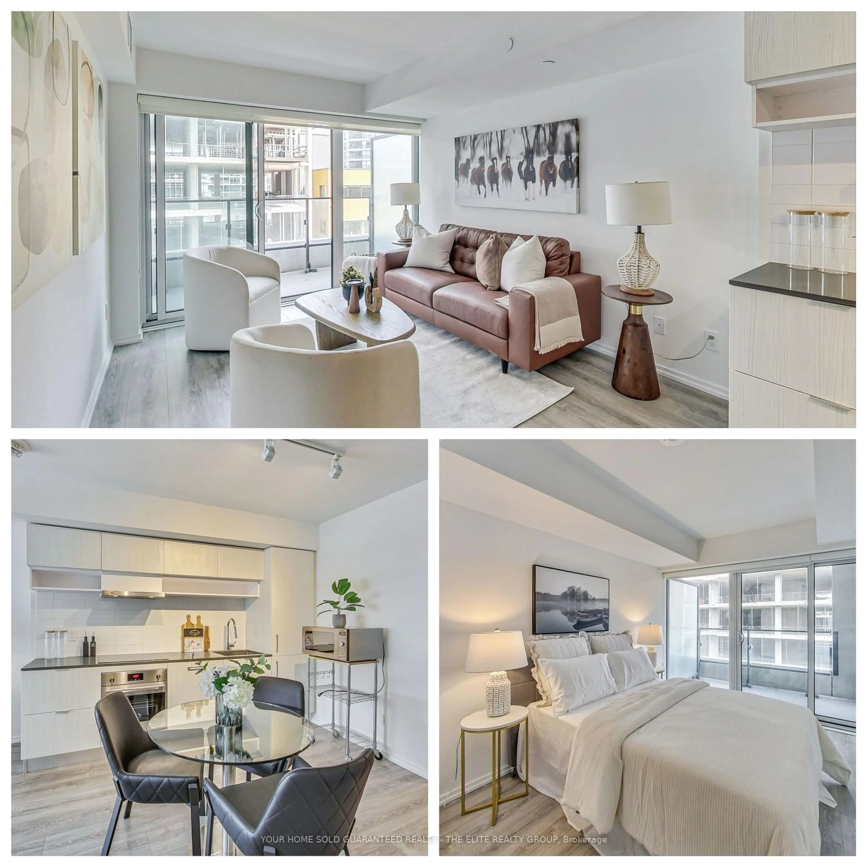260 Merton St #710, Toronto, Ontario M4S 3G2
Contact us about this property
Highlights
Estimated ValueThis is the price Wahi expects this property to sell for.
The calculation is powered by our Instant Home Value Estimate, which uses current market and property price trends to estimate your home’s value with a 90% accuracy rate.$820,000*
Price/Sqft$908/sqft
Est. Mortgage$3,303/mth
Maintenance fees$813/mth
Tax Amount (2024)$3,390/yr
Days On Market9 days
Description
luxury at 260 Merton Street, Unit #710, Toronto, where the fusion of comfort and style awaits. 2 Spacious Bedrooms, including a master with ensuite, relaxation is guaranteed, 2 Baths, Bamboo Floors, Flat ceiling, Crown Moldings, repainted 1 month ago, new vanity, Open Concept with W/O to oversized Balcony w/fabulous unobstructed view as well as overlooking garden & trees, Stainless steel appliances, Plus enjoy the convenience of recently updated washer/dryer, recreation room, visitors parking, Subway, Restaurants, shops, across from the beltline trail, Locker, Parking, Walk to Younge Street, Located in bustling Davisville Village, enjoy access to boutique shops, cafes, and parks, all within reach and much much more. Exellent transit options make exploring Toronto a breeze. Elevate your lifestyle schedule a viewing today.
Property Details
Interior
Features
Main Floor
Kitchen
2.34 x 2.44Marble Floor / Stainless Steel Appl / Granite Counter
Living
3.28 x 6.25W/O To Balcony / Hardwood Floor / Crown Moulding
Dining
3.28 x 6.25Hardwood Floor / Combined W/Living
Prim Bdrm
2.79 x 4.78W/I Closet / Semi Ensuite / Hardwood Floor
Exterior
Features
Parking
Garage spaces 1
Garage type Underground
Other parking spaces 0
Total parking spaces 1
Condo Details
Amenities
Games Room, Recreation Room, Visitor Parking
Inclusions
Property History
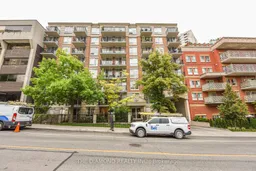 40
40Get up to 1% cashback when you buy your dream home with Wahi Cashback

A new way to buy a home that puts cash back in your pocket.
- Our in-house Realtors do more deals and bring that negotiating power into your corner
- We leverage technology to get you more insights, move faster and simplify the process
- Our digital business model means we pass the savings onto you, with up to 1% cashback on the purchase of your home
