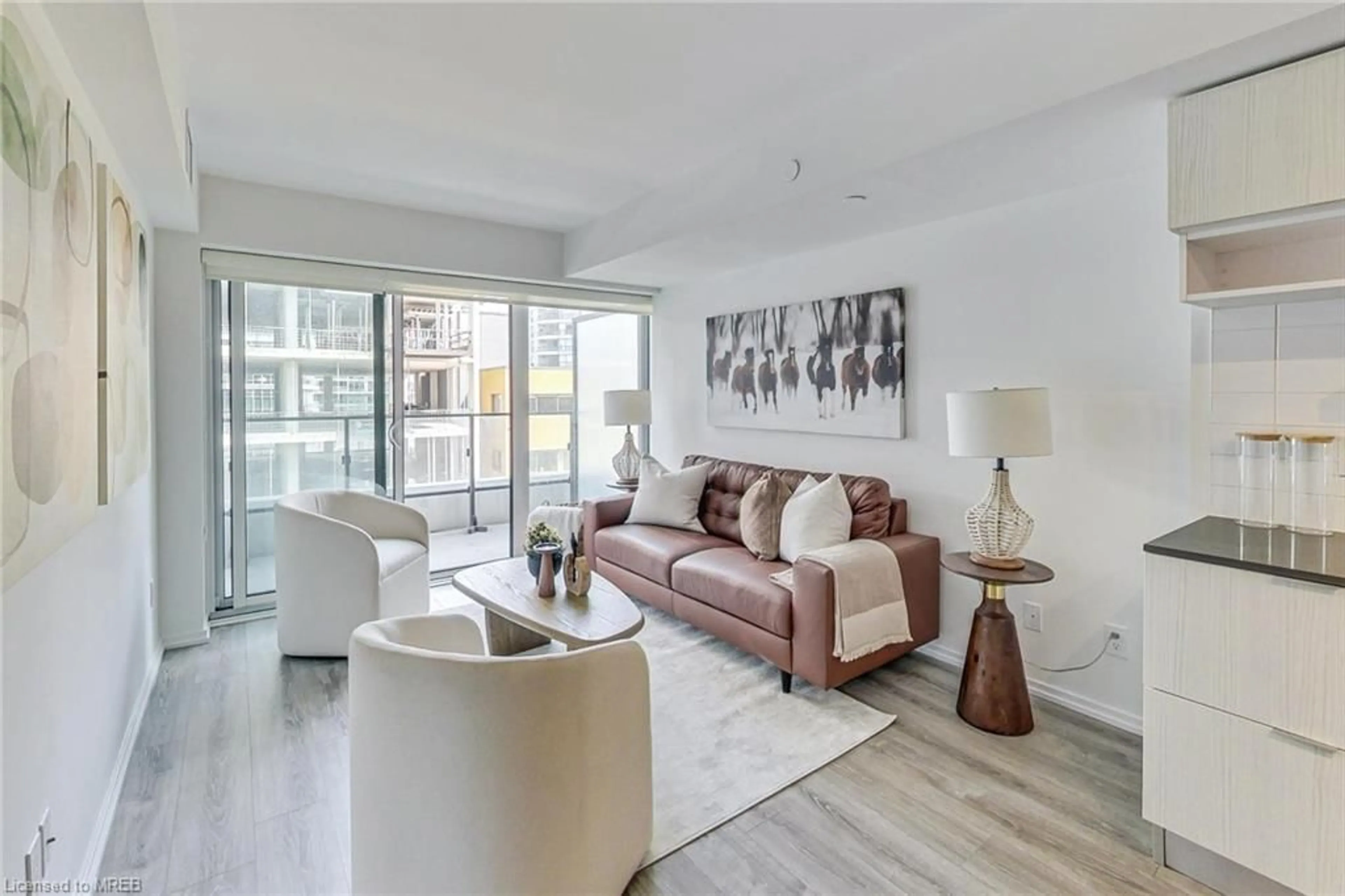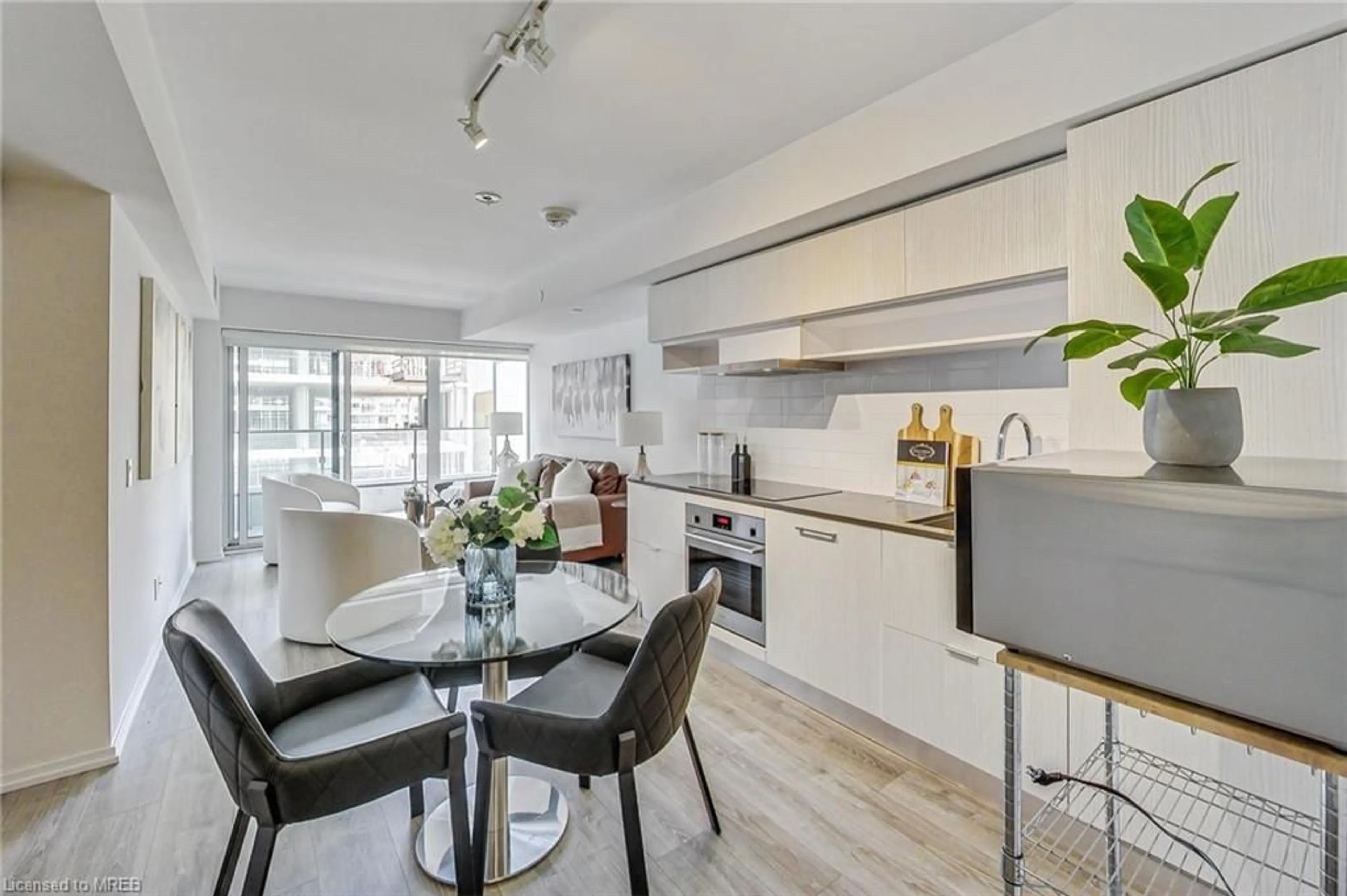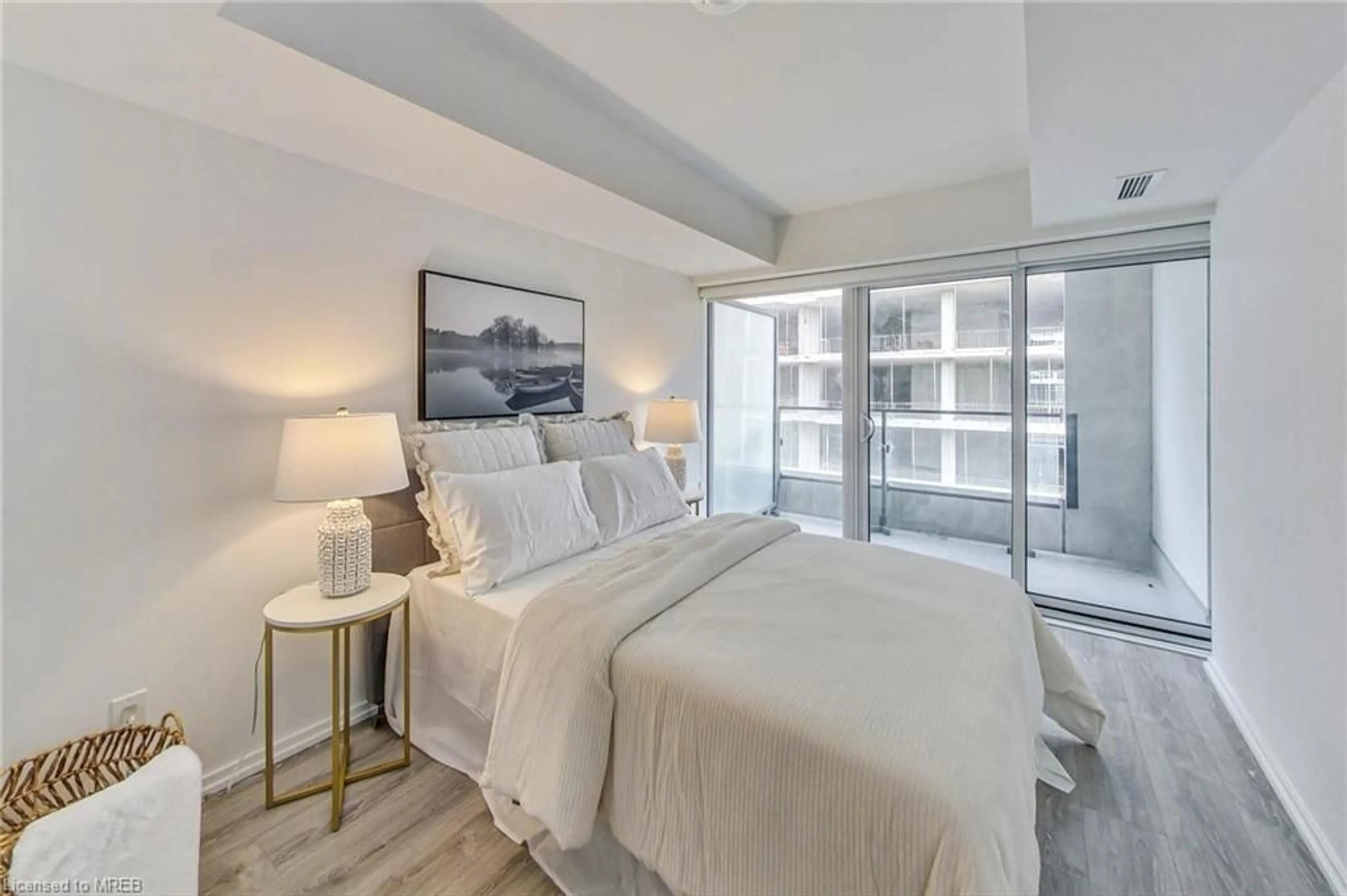5 Soudan Ave #809, Toronto, Ontario M4S 0B1
Contact us about this property
Highlights
Estimated ValueThis is the price Wahi expects this property to sell for.
The calculation is powered by our Instant Home Value Estimate, which uses current market and property price trends to estimate your home’s value with a 90% accuracy rate.$843,000*
Price/Sqft$1,038/sqft
Days On Market5 days
Est. Mortgage$3,306/mth
Maintenance fees$624/mth
Tax Amount (2023)$2,965/yr
Description
Discover Your Urban Oasis! Welcome to your dream condo in the heart of Toronto's vibrant Mount Pleasant West! This 2-bedroom, 2-bathroom gem offers a perfect blend of modern luxury and convenience, with everything you need right at your fngertips. Step into a spacious haven bathed in sunlight from massive foor-to-ceiling windows. The open-concept living area flows seamlessly into a sleek, contemporary kitchen featuring high-end built-in appliances and a central island perfect for entertaining. Enjoy relaxation on two private balconies with stunning city views. The primary bedroom is a retreat of its own, with a walk-out to the balcony, a roomy walk-in closet, and a luxurious 4-piece ensuite bathroom. A second bedroom offers ample space with a large closet and sliding doors, ideal for guests or a home office. This unit is located in a brand-new, high-demand building with unbeatable amenities including concierge service, state-of-the-art gym, outdoor pool, party/meeting room, recreation room, rooftop deck/garden and more. Steps to TTC access and an abundance of quality restaurants and shops in Midtown. This unit will not disappoint, don't miss out on this exceptional opportunity to live in one of Toronto's most desirable neighborhoods.
Property Details
Interior
Features
Main Floor
Living Room
2.24 x 0.99Bedroom Primary
0.97 x 0.89Bedroom
0.91 x 0.81Kitchen
2.24 x 0.99Exterior
Features
Condo Details
Amenities
Concierge, Fitness Center, Party Room, Pool, Roof Deck
Inclusions
Property History
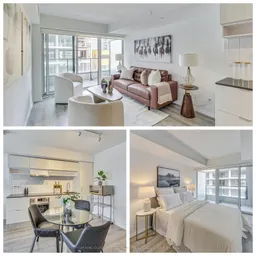 14
14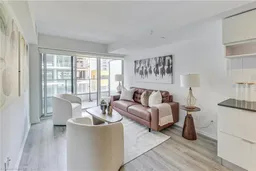 12
12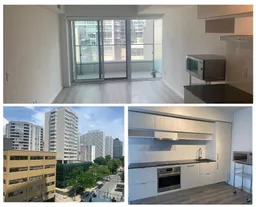 13
13Get up to 1% cashback when you buy your dream home with Wahi Cashback

A new way to buy a home that puts cash back in your pocket.
- Our in-house Realtors do more deals and bring that negotiating power into your corner
- We leverage technology to get you more insights, move faster and simplify the process
- Our digital business model means we pass the savings onto you, with up to 1% cashback on the purchase of your home
