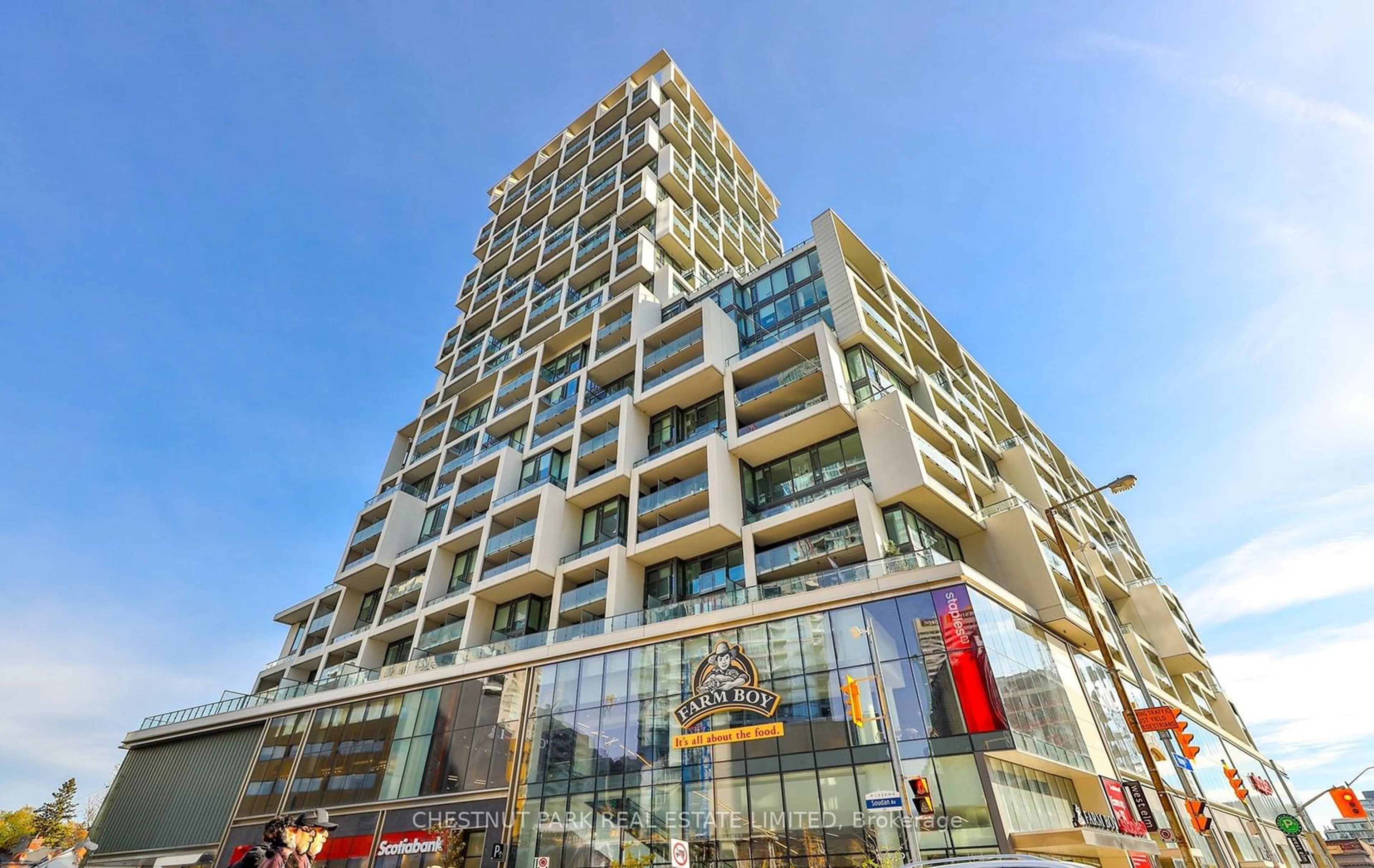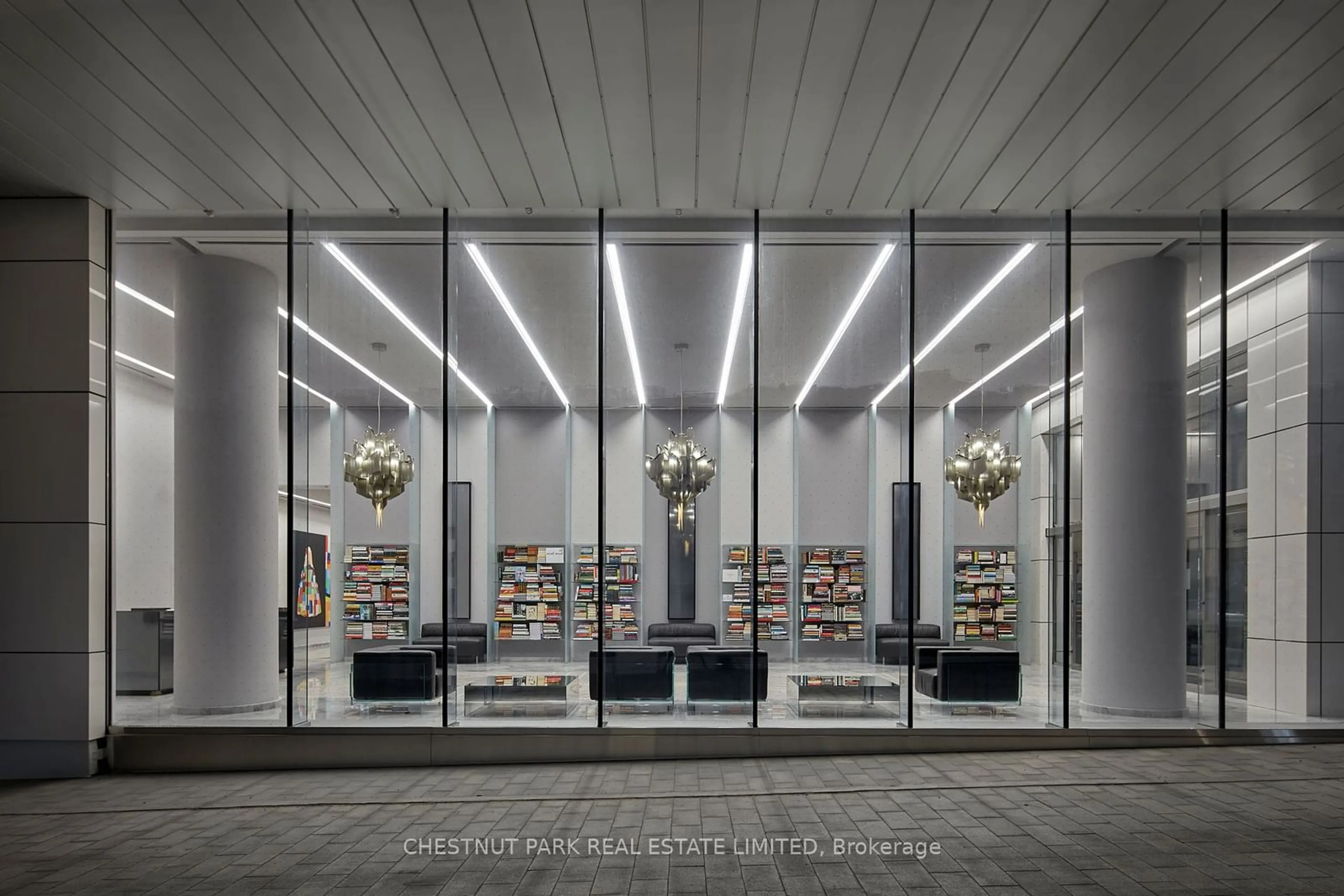5 Soudan Ave #2901, Toronto, Ontario M4S 2A7
Contact us about this property
Highlights
Estimated ValueThis is the price Wahi expects this property to sell for.
The calculation is powered by our Instant Home Value Estimate, which uses current market and property price trends to estimate your home’s value with a 90% accuracy rate.$796,000*
Price/Sqft$1,361/sqft
Days On Market60 days
Est. Mortgage$3,775/mth
Maintenance fees$711/mth
Tax Amount (2023)$3,358/yr
Description
Rare, south-facing, beautifully appointed and upgraded luxury 2-bedroom, 2-bathroom suite inside the iconic Art Shoppe Condos. Love living in the epitome of luxury, with resort-style amenities and a 24hr concierge/security. Stunning lobby design by the legendary Karl Lagerfeld! Suite 2901 features an open-concept layout with incredible clear views overlooking Davisville to Rosedale, the Toronto skyline and even Lake Ontario! Enjoy living on a beautiful historic residential street, with charming old growth tree canopies, in a brand new luxury condo with all the bells and whistles + every amenity at your doorstep: Farm Boy, Staples, cafe and restaurants in the building. Steps to Yonge & Eglinton. Gorgeous 2787square meters of world class amenities designed by Cecconi Simone including a stunning rooftop infinity pool, cabanas, full gym, BBQ's, indoor/outdoor yoga space, social lounges, wine room, additional 6th floor rooftop garden area, chef's kitchen, kids club, party room, theatre room, visitor parking and more! Extensive builder upgrades include: Kitchen island, kitchen cabinets, custom backsplash, undermount lighting, upgraded flooring, bathroom vanities, bathroom tile, custom tub tiling (up the side), lighting and electrical for wall-mounted TV's.
Property Details
Interior
Features
Flat Floor
Living
3.30 x 2.90Open Concept / Window Flr to Ceil / South View
Dining
3.30 x 2.90Combined W/Living / Hardwood Floor / Pot Lights
Kitchen
3.20 x 3.10Eat-In Kitchen / Centre Island / B/I Appliances
Prim Bdrm
3.25 x 2.954 Pc Ensuite / His/Hers Closets / W/O To Balcony
Exterior
Features
Parking
Garage spaces 1
Garage type Underground
Other parking spaces 0
Total parking spaces 1
Condo Details
Amenities
Concierge, Gym, Outdoor Pool, Party/Meeting Room, Rooftop Deck/Garden, Visitor Parking
Inclusions
Property History
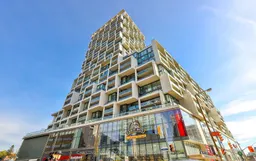 39
39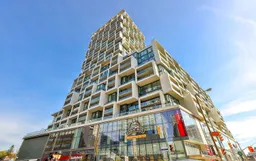 40
40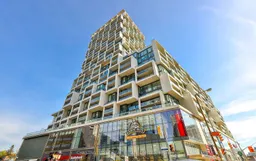 40
40Get up to 1% cashback when you buy your dream home with Wahi Cashback

A new way to buy a home that puts cash back in your pocket.
- Our in-house Realtors do more deals and bring that negotiating power into your corner
- We leverage technology to get you more insights, move faster and simplify the process
- Our digital business model means we pass the savings onto you, with up to 1% cashback on the purchase of your home
