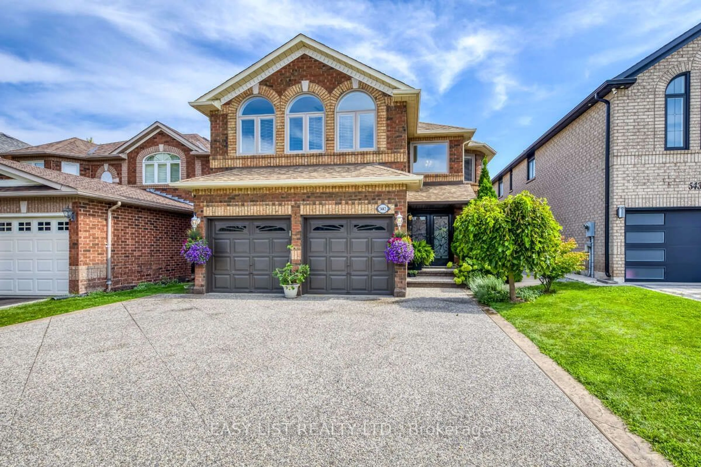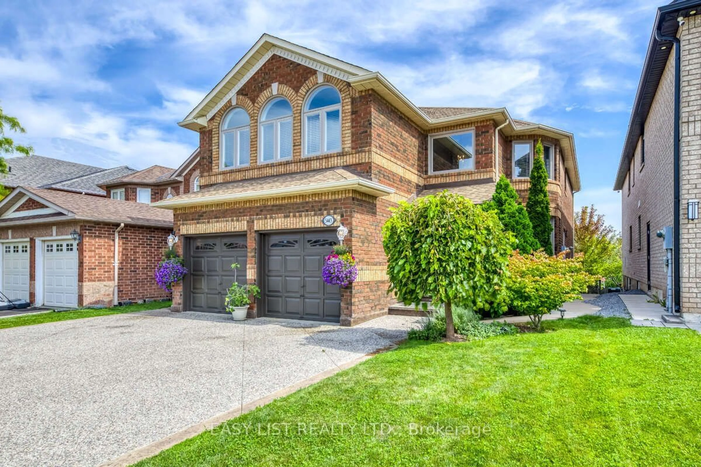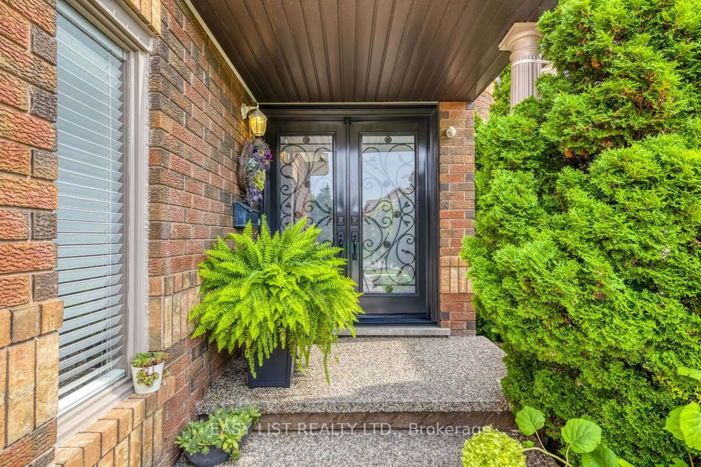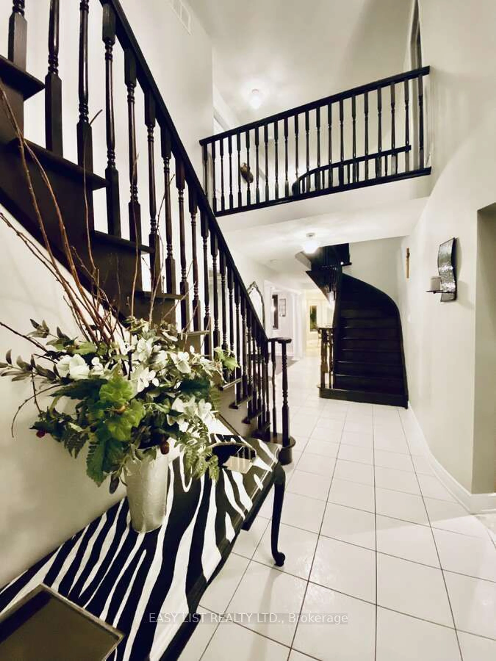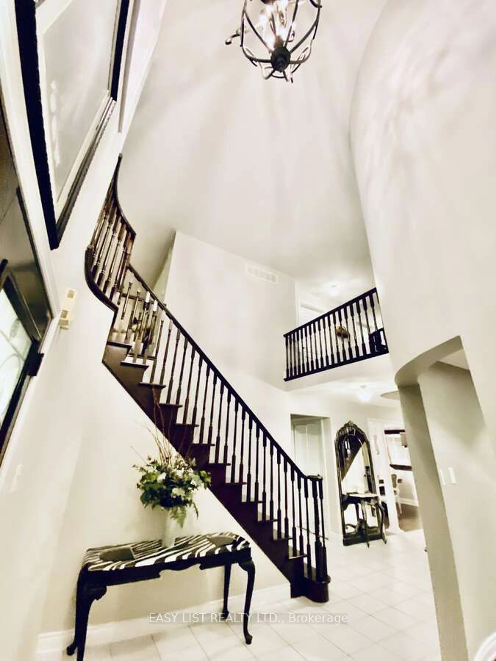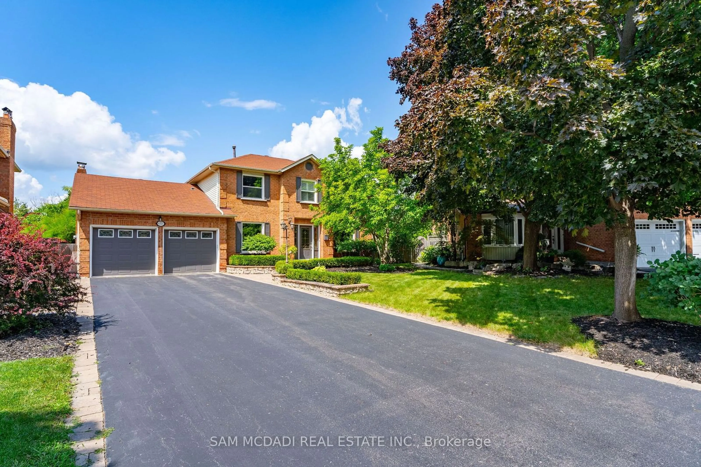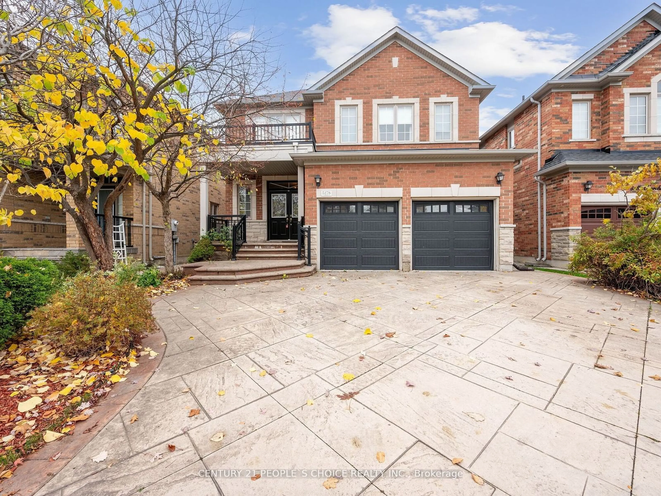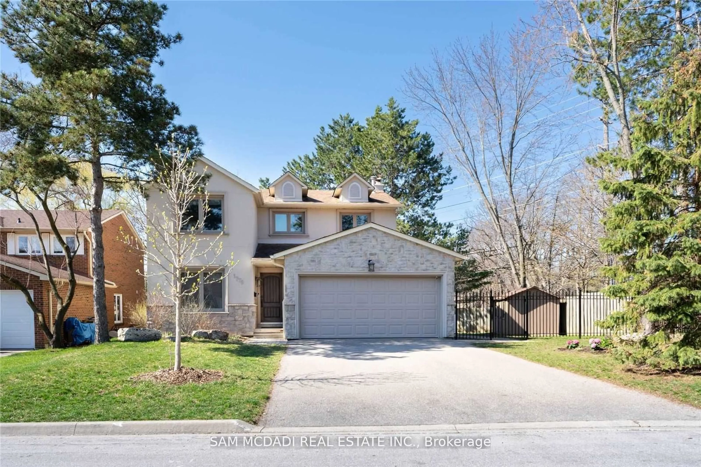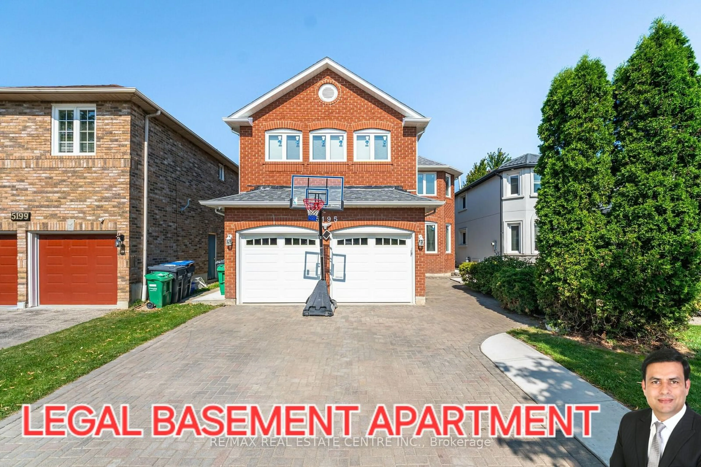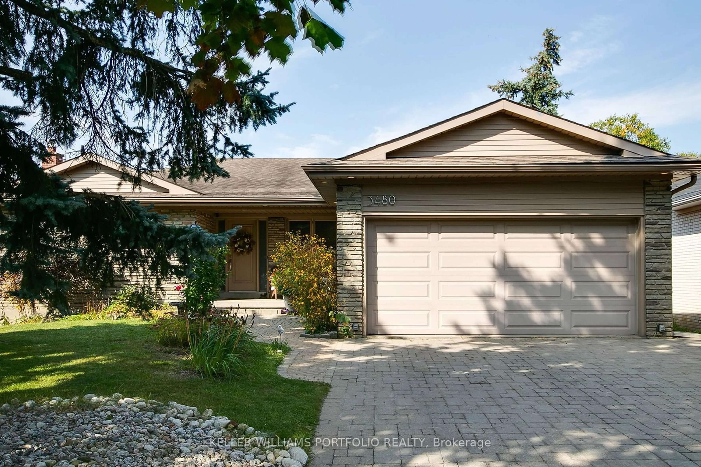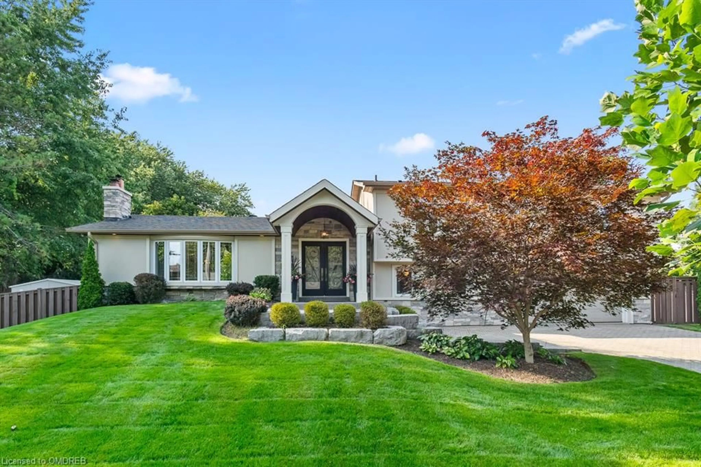5443 Mcfarren Blvd, Mississauga, Ontario L5M 5Y3
Contact us about this property
Highlights
Estimated ValueThis is the price Wahi expects this property to sell for.
The calculation is powered by our Instant Home Value Estimate, which uses current market and property price trends to estimate your home’s value with a 90% accuracy rate.Not available
Price/Sqft$485/sqft
Est. Mortgage$8,588/mo
Tax Amount (2024)$7,889/yr
Days On Market105 days
Description
For more info on this property, please click the Brochure button below. In a prestigious neighbourhood,, this stunning 4,300+ sq.ft. living space home blends elegance w/ functionality. A grand two-storey foyer features a cathedral ceiling, double-door entry, w/ dual oak staircases in an open layout. The gourmet kitchen boasts Bosch appliances and opens to a spacious oversized patio deck. The 2nd level includes 4 bedrooms, w/ a Master and ensuite. A 5th room, a great room above the garage features cathedral ceilings w/ arched windows. The Walk-Out basement adds 2 bedrooms, kitchen, bathroom, separate laundry. The exterior features a new aggregate driveway for 3 cars w/ nice curb appeal. A Must See!
Property Details
Interior
Features
Main Floor
Dining
3.96 x 3.05Kitchen
2.96 x 3.69Breakfast
3.10 x 4.68Family
3.38 x 6.19Exterior
Features
Parking
Garage spaces 2
Garage type Attached
Other parking spaces 3
Total parking spaces 5
Property History
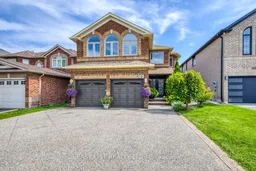 40
40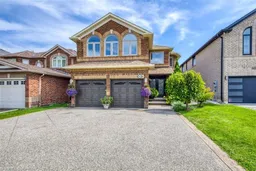
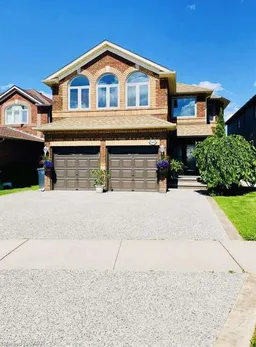
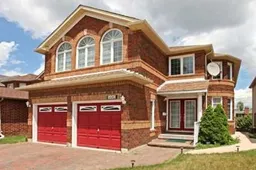
Get up to 0.5% cashback when you buy your dream home with Wahi Cashback

A new way to buy a home that puts cash back in your pocket.
- Our in-house Realtors do more deals and bring that negotiating power into your corner
- We leverage technology to get you more insights, move faster and simplify the process
- Our digital business model means we pass the savings onto you, with up to 0.5% cashback on the purchase of your home
