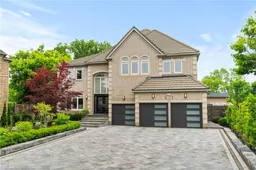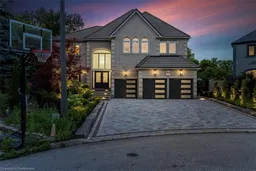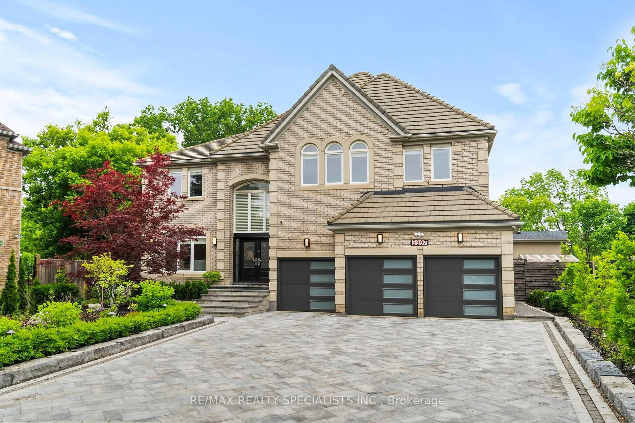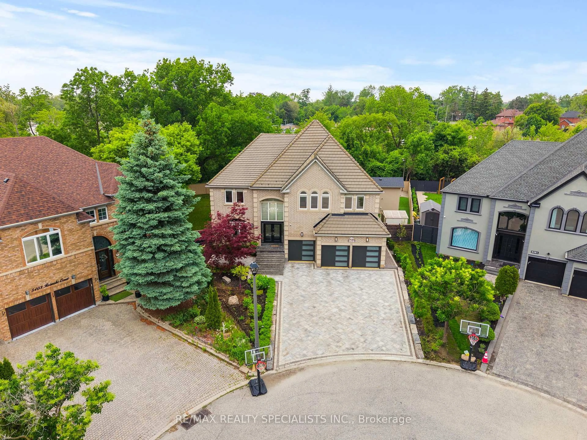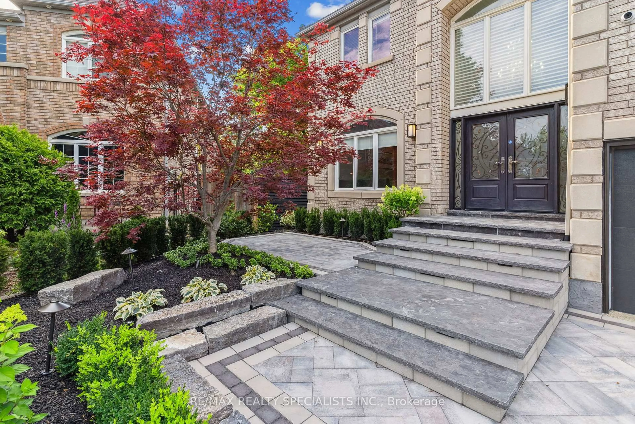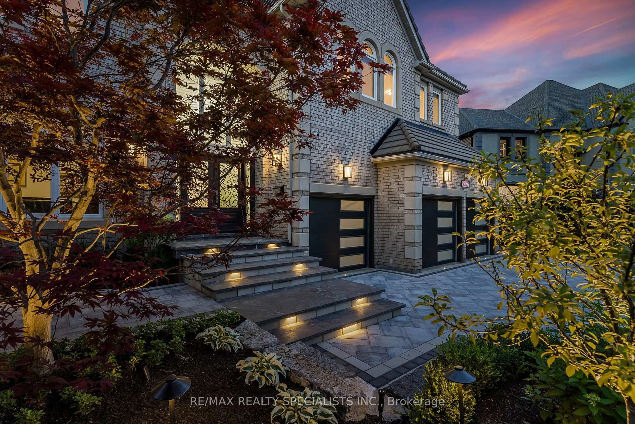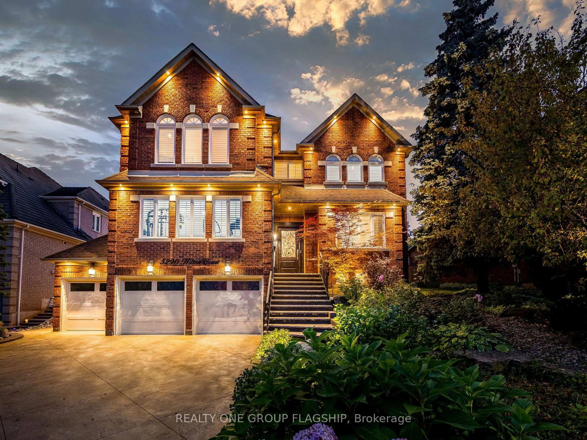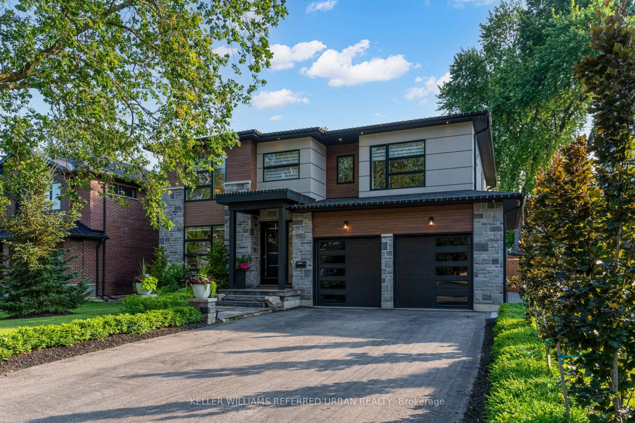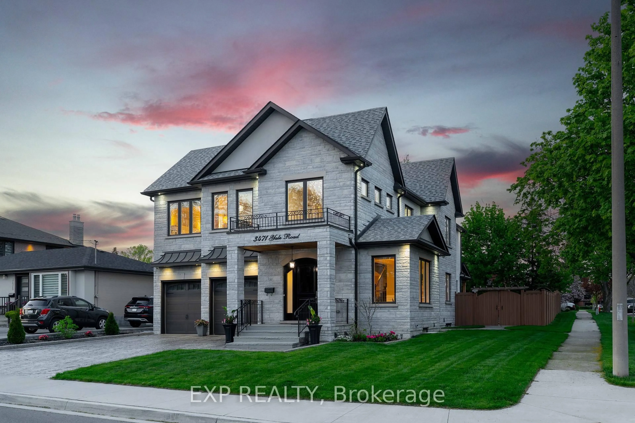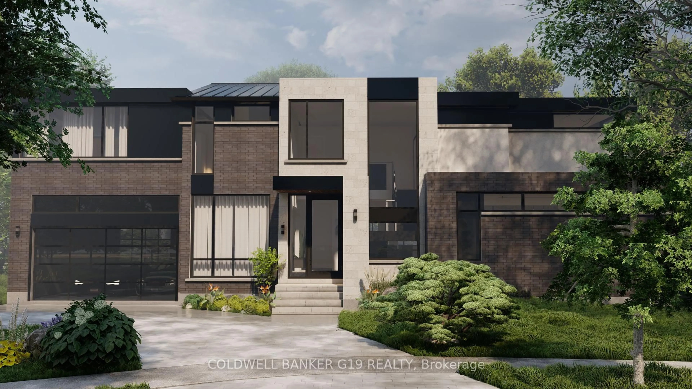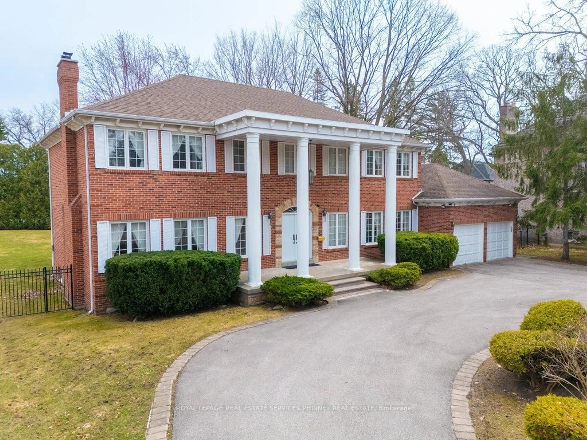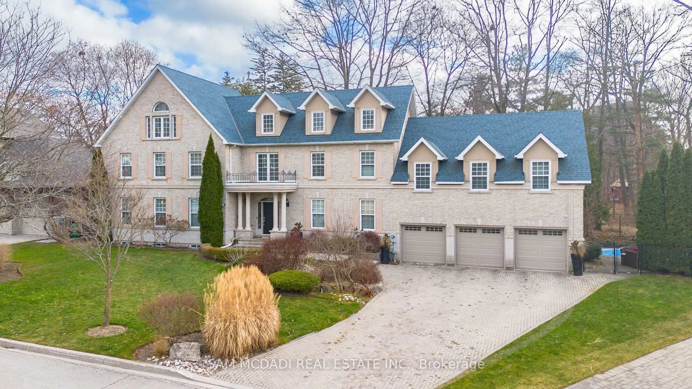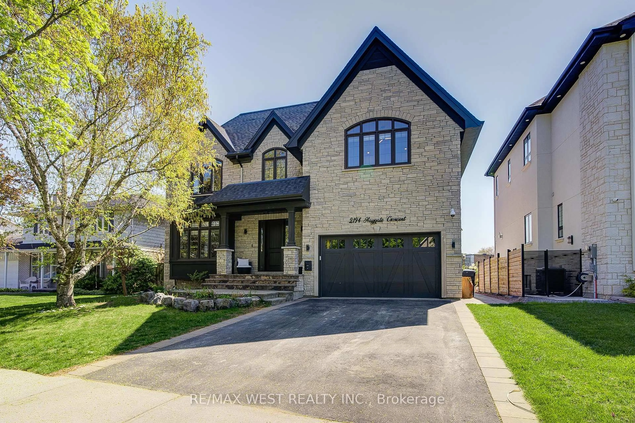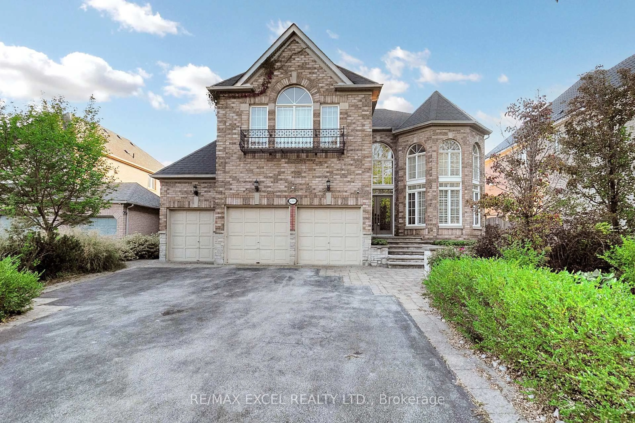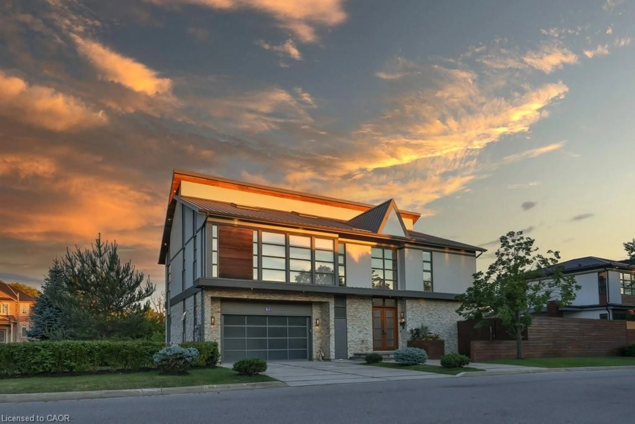5397 ROANOKE Crt, Mississauga, Ontario L5M 5H9
Contact us about this property
Highlights
Estimated valueThis is the price Wahi expects this property to sell for.
The calculation is powered by our Instant Home Value Estimate, which uses current market and property price trends to estimate your home’s value with a 90% accuracy rate.Not available
Price/Sqft$385/sqft
Monthly cost
Open Calculator

Curious about what homes are selling for in this area?
Get a report on comparable homes with helpful insights and trends.
*Based on last 30 days
Description
Welcome to 5397 Roanoke Court: The Ultimate Family Retreat in Central Erin Mills A rare opportunity to own this functional and versatile home, situated on a wide pie-shaped lot with over 5,400 sq ft above grade, 5 bedrooms, 5+1 bathrooms, and a 3-car garage designed for large multi-generational families who want space to live, work, play, and entertain. Step outside to a custom-designed, stunning all year-round pool with a retractable roof along with a hot tub and a backyard designed for activity and connection. The multi-use pad transforms with the seasons. Use it as a skating rink in winter or a basketball/rollerblade court in summer, complete with three overhead stadium lights for evening fun. Inside, the layout is designed for family living. The main floor includes a formal living room, separate dining room, private office, and a spacious family room filled with natural light. The large eat-in kitchen features generous cabinetry, a center island, and two full-sized refrigerators, ideal for busy family life and entertaining. Extensive upgrades throughout ($450K+), including epoxy garage floors, interlock front driveway with integrated lighting, new landscaping, hardwood and tile flooring, pool HVAC system, and full interior paint. The primary suite features his and hers walk-in closets and a large 5-piece ensuite. All four additional bedrooms include walk-in closets, and two share bathrooms with double sinks. South-facing lot provides natural light throughout the day. The renovated basement features 8-foot ceilings, a separate entrance, a full kitchen, gym, massive rec room, and endless potential. Located at the end of a court, close to top-ranked schools including John Fraser SS, Erin Mills Town Centre, Credit Valley Hospital, and quick access to 403. This is a standout property for families seeking space, flexibility, and year-round livability.
Property Details
Interior
Features
Main Floor
Living
3.96 x 6.07Office
4.9 x 4.88Laundry
2.97 x 3.18Dining
5.77 x 3.91Exterior
Features
Parking
Garage spaces 3
Garage type Attached
Other parking spaces 6
Total parking spaces 9
Property History
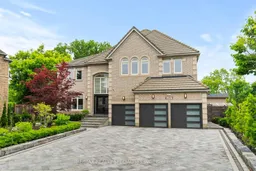 50
50