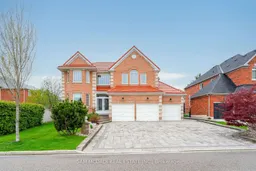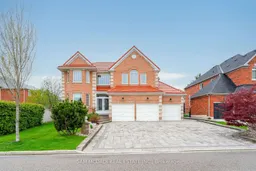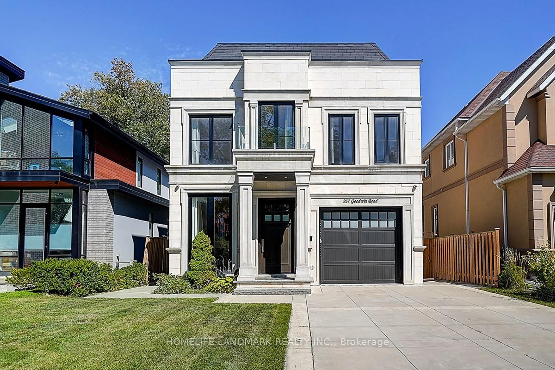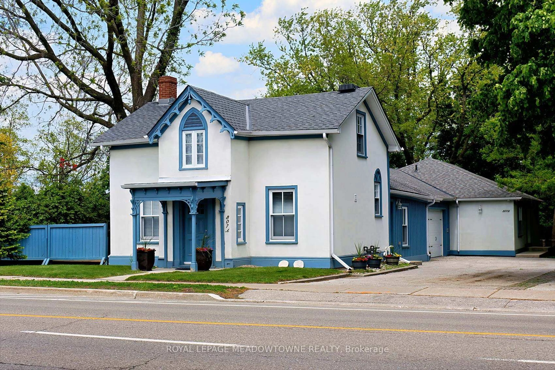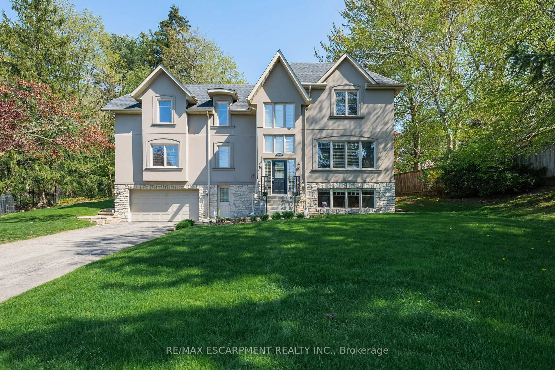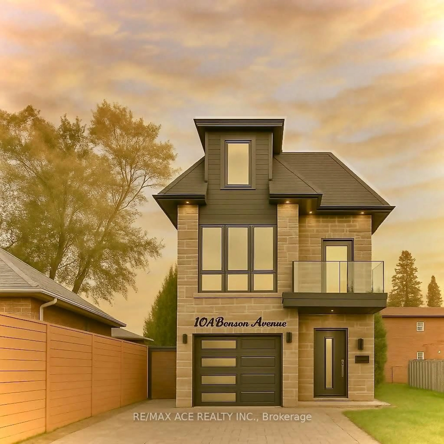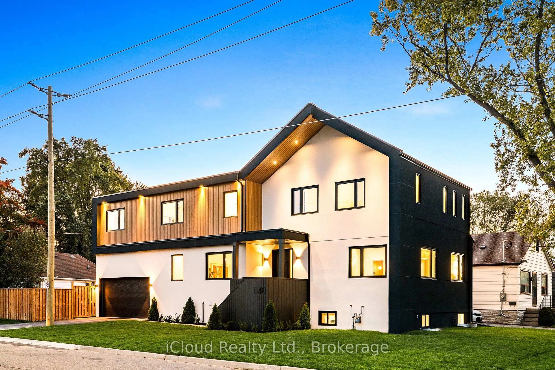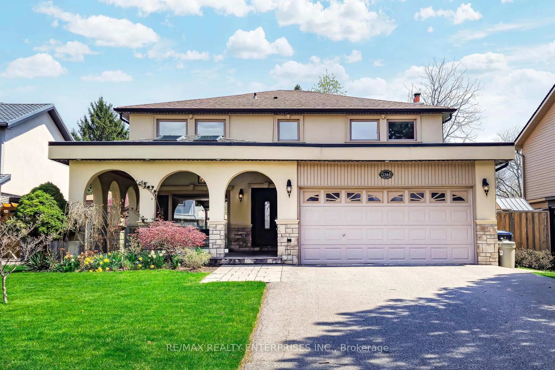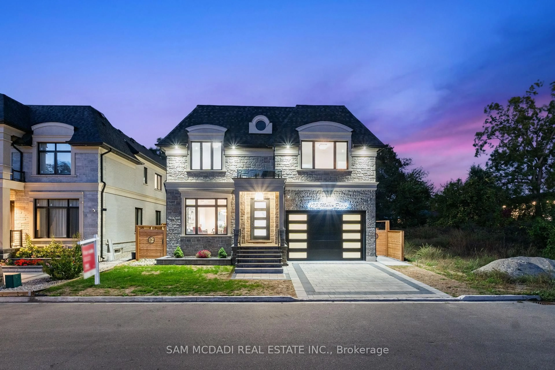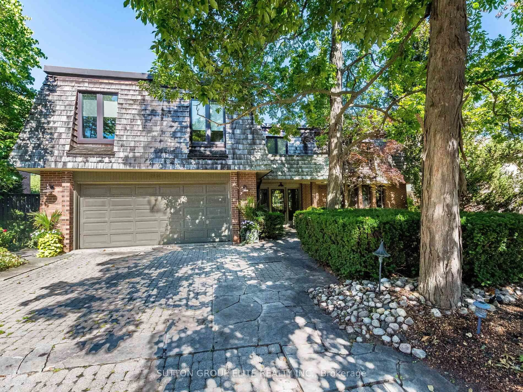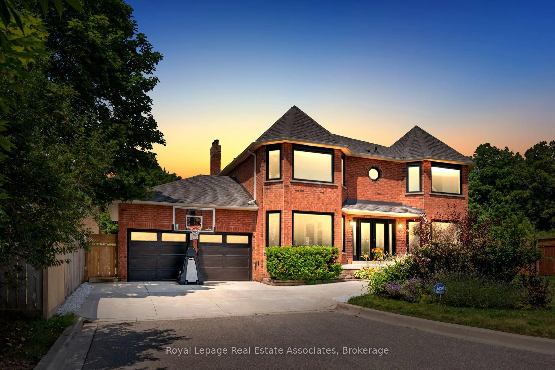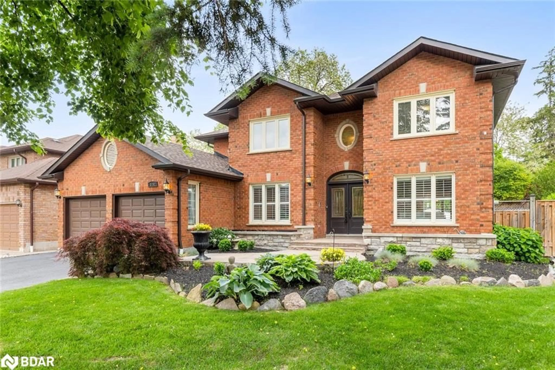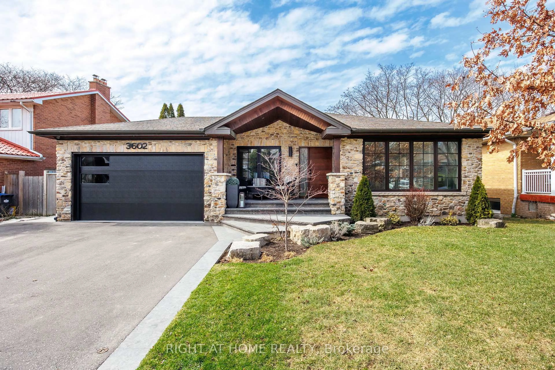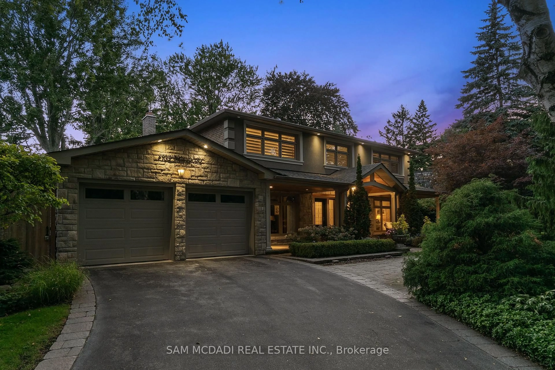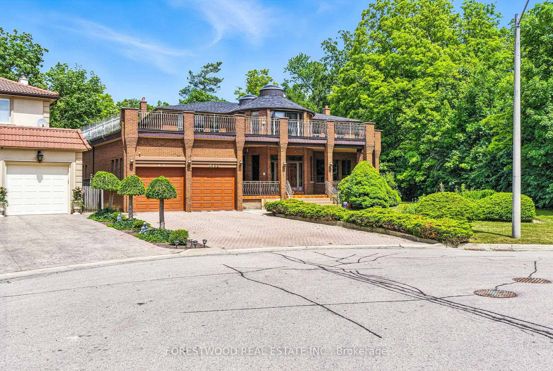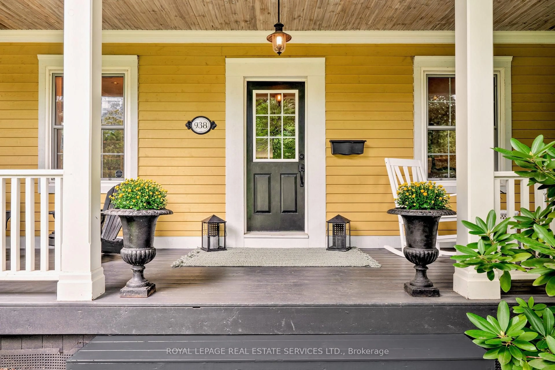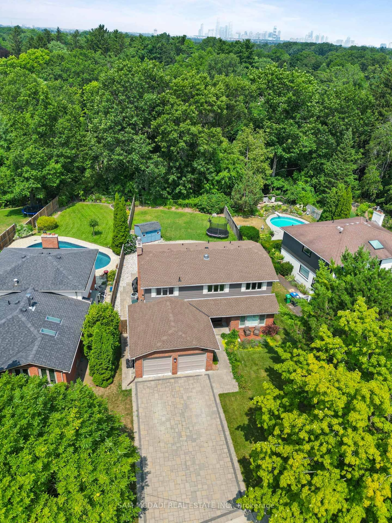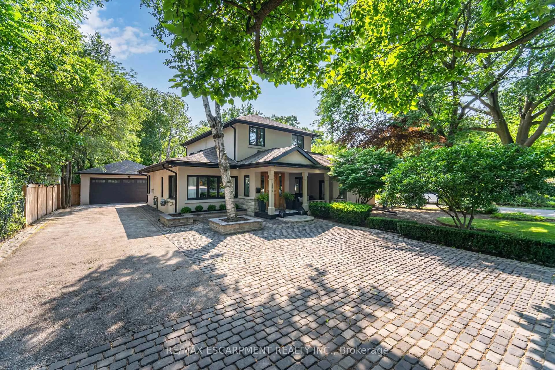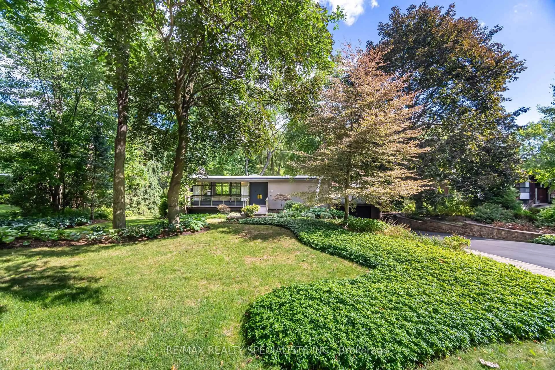Nestled in the coveted Central Erin Mills community, this immaculate family home offers a harmonious blend of spaciousness, elegance, and functionality. The interior spans over 5,000 square feet total and showcases an open to above grande foyer with a mixture of tile and gleaming hardwood floors, pot lights, and a functional main floor layout seamlessly combining all the primary living areas. A well appointed office provides a quiet sanctuary for remote work or study, while the living and dining areas offer the perfect setting for gathering family and friends. The heart of this home lies in its gourmet kitchen designed with a centre island, quartz countertops, stainless steel appliances, and ample cabinetry space. Adjacent to the kitchen, is a sunlit breakfast area with direct access to the well manicured garden with lush greenery, making it the ideal spot to enjoy a morning coffee or casual meals with loved ones. Ascend to the upper level to find 5 luxurious bedrooms each appointed with jack and jill ensuites and spacious closets. The Owners suite is grande in size and boasts a walk-in closet and a spa-like ensuite complete with double vanities, a soaking tub, and a freestanding shower. The allure of this residence continues to the basement where you are met with a large rec area elevated with a wet bar, electric fireplace, a nanny or guest suite, a gym, and ample storage areas! For car enthusiasts or large families, this property features a 3 car garage and a 6 car driveway, ensuring ample parking for both residents and guests. Beyond its impressive amenities, this exceptional home is situated in one of Mississauga's most desirable neighbourhoods, offering easy access to top rated schools, including Joh Fraser S.S., Erin Mills Town Centre, restaurants, parks, highways and more!
Inclusions: Additional features include: a permanent metal roof, a driveway with natural cut concrete blocks, a sprinkler system in all fully landscaped yards.
