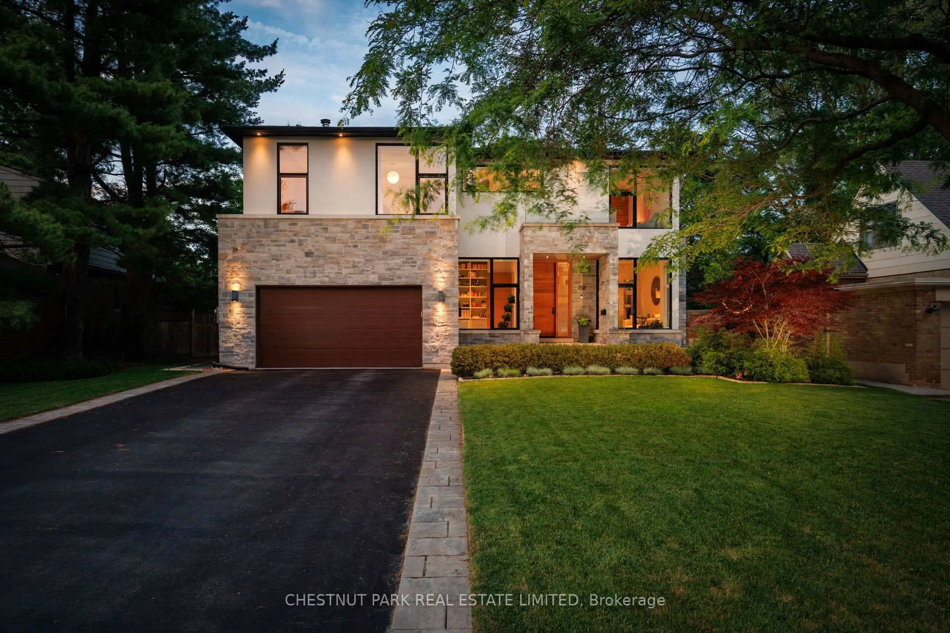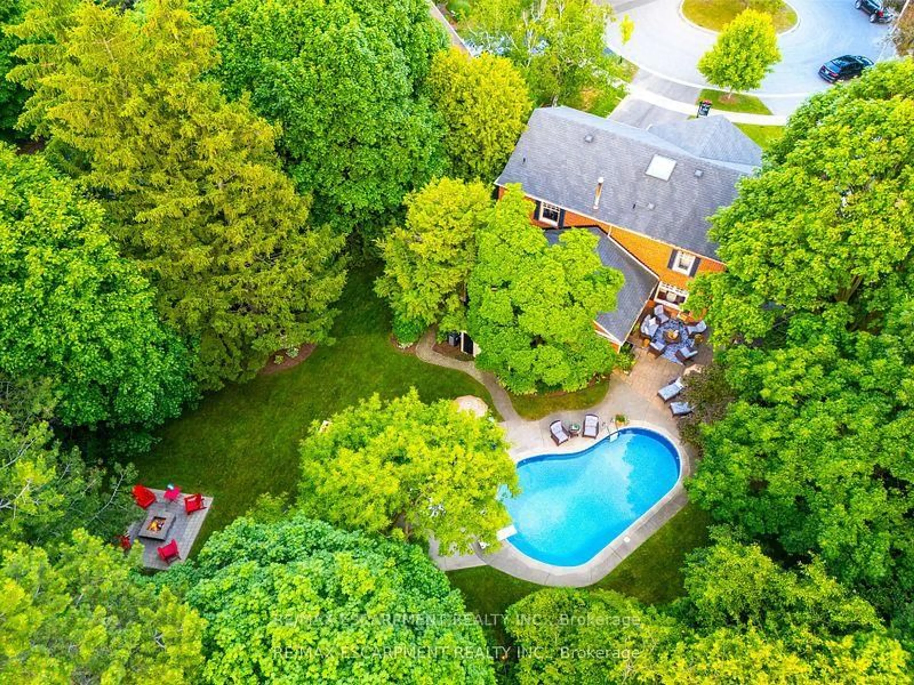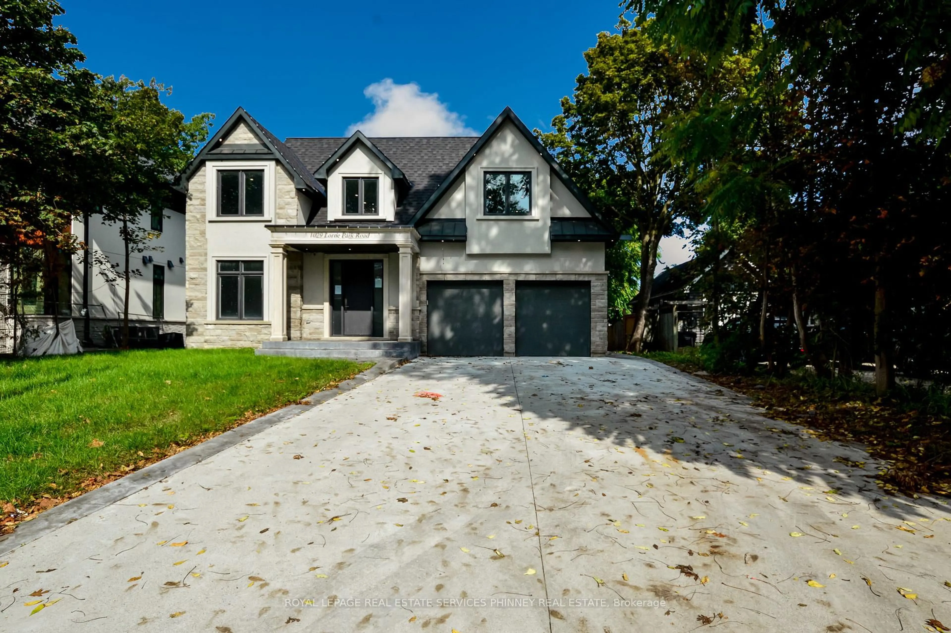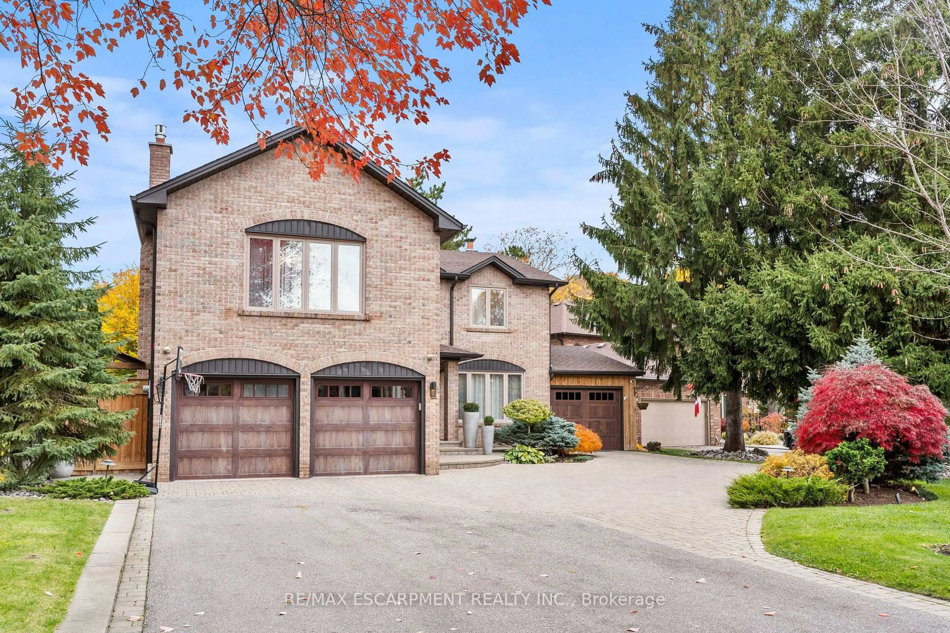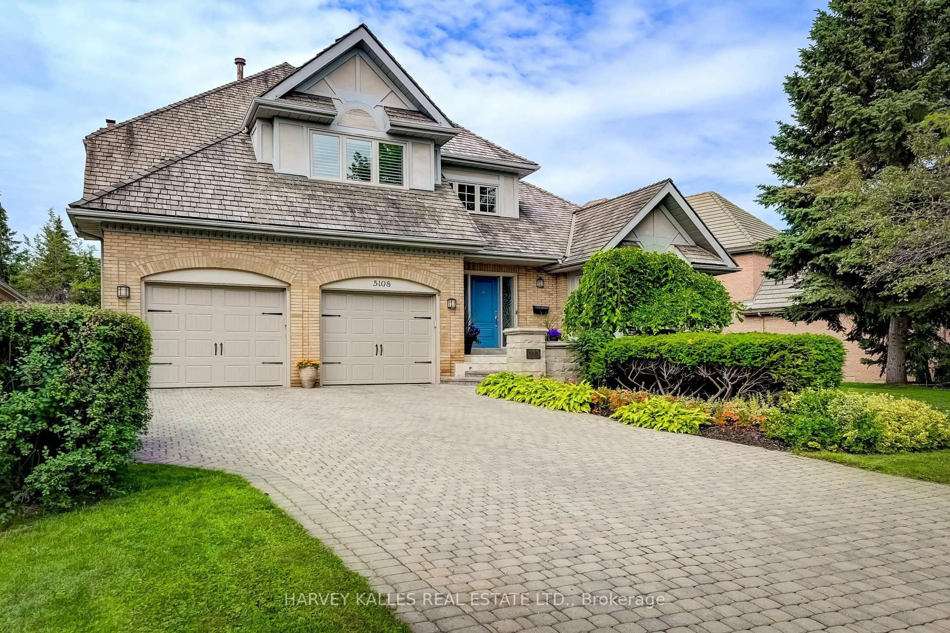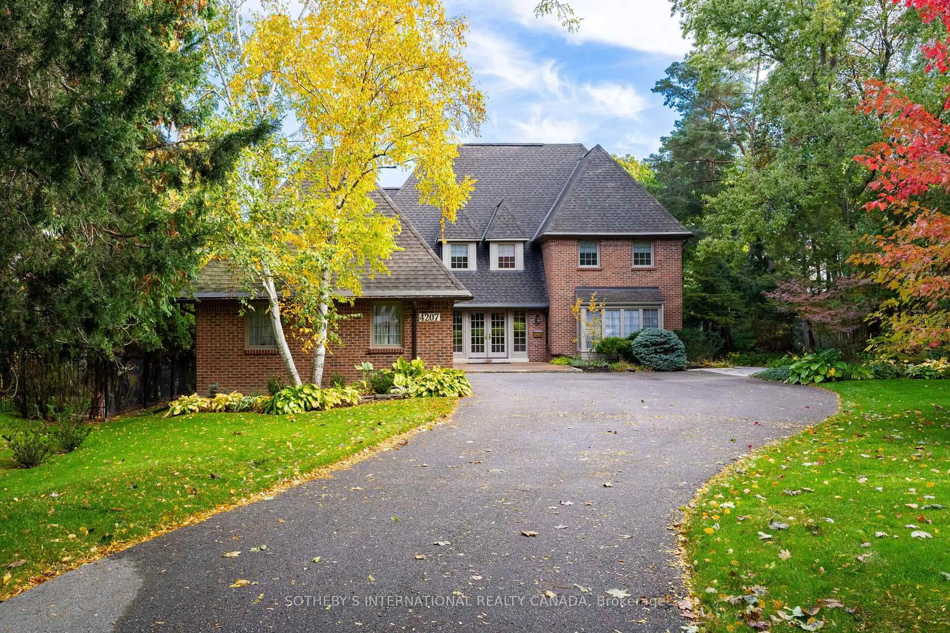Rare Opportunity To Own Huge Custom Built Residence Backing On To A Ravine On Quiet Cul-De-Sac !! Here Are Many Reasons Why 1998 Beechknoll Crt. Is One Of The Kind And Is A "Must-Buy" Property: * This Is A Beautifully Design And Crafted Residence That Stands Out In The Area ; * The Property Is Located On Quiet Cul-De-Sac In Highly Desirable Area Next To Custom Built Mansions; * Spectacular Irregular Lot And Park-like Setting With Ravine At The Back & Side ; * Extra-Long Driveway; * An Oversized 3-Car Tandem Dream Garage With A Convenient Drive-Thru Access To The Yard; * The House Boasts 5482 Square Feet Of Living Space ( Floor Plan Attached);* Interior Provides Opportunity For The Buyer To Put Personal Taches And Features: *Separate Living And Dining Rooms, Family Size Kitchen With Pantry And Centre Island, Large Breakfast Room Overlooking Garden & Walk Out To Deck, Huge Family Room With Brick Fireplace & Over lookin Ravine, Main Floor Home Office(Converted to Bathroom), There Are Four Good Size Bedrooms On The Second Floor, Upper Hallway Overlooks Front Entrance; Outstanding Finished Basement With Huge Open Concept Grate Room That Has Brick Fireplace, Wet Bar And Additional Kitchen, Bedroom& Bathroom.*****************Super Value!!! Location-Ravine & Quiet Cul-De-Sac!!! Huge Private Lot!!! Extraordinary And One Of The Kind House!!! Highly Desirable Location!!!
Inclusions: ALL EXISTING APPLIANCES - "AS IS", ELF'S, WINDOW COVERINGS, GDO ( NO REMOTE), CVAC, SPRINKLER SYSTEM, SECURITY SYSTEM.
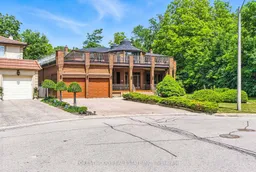 49
49

