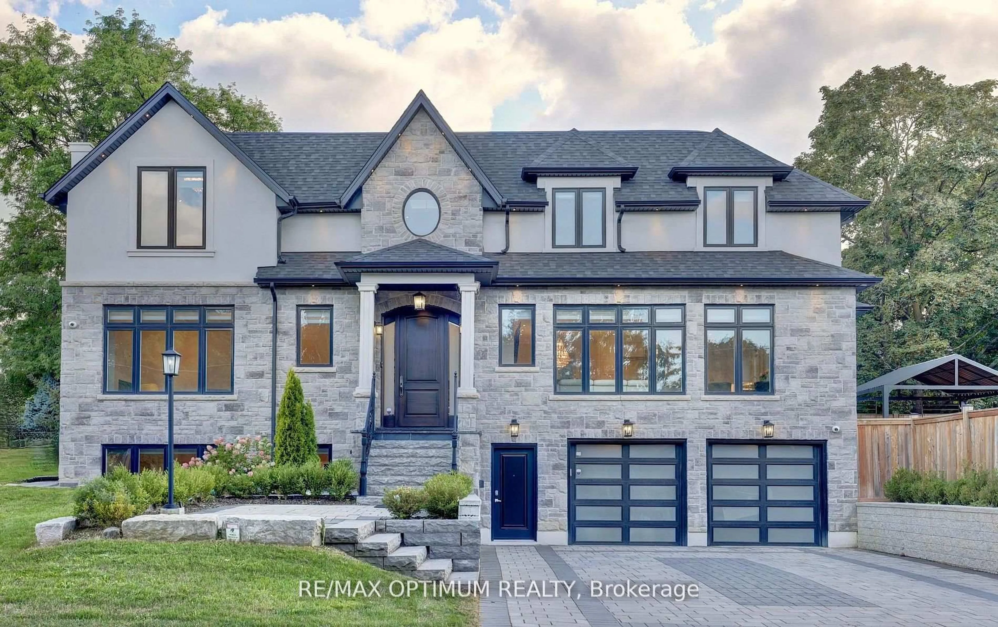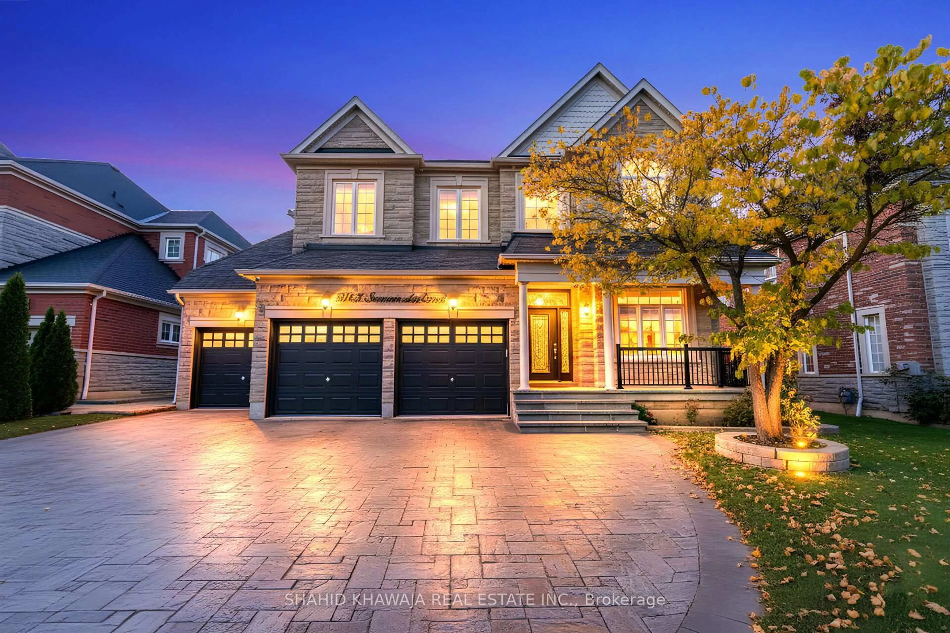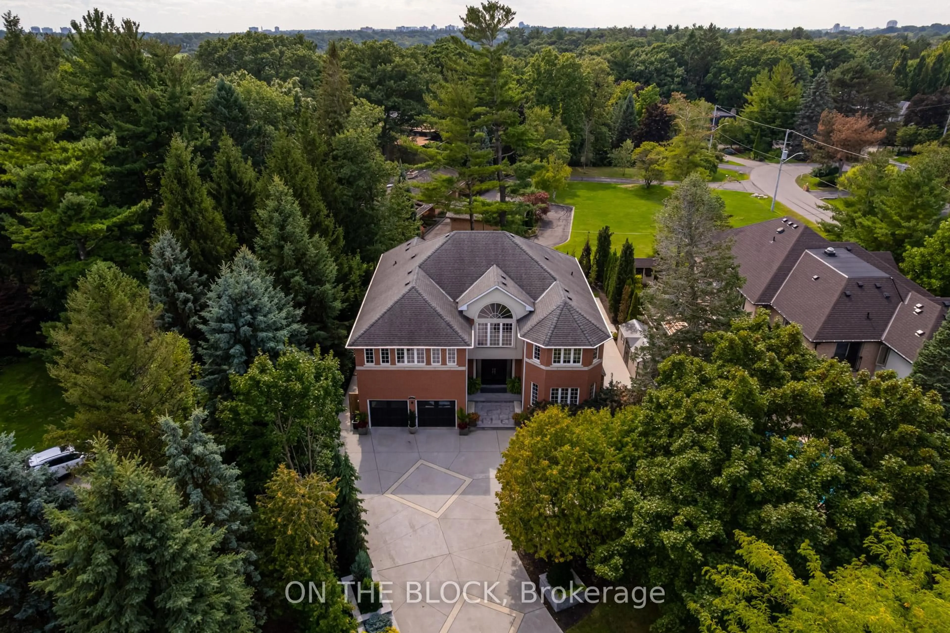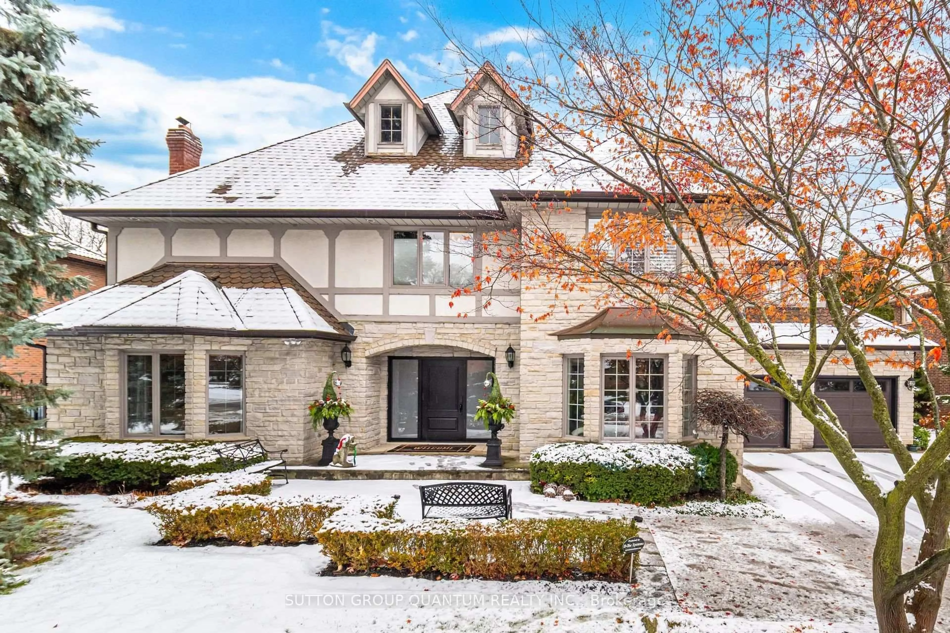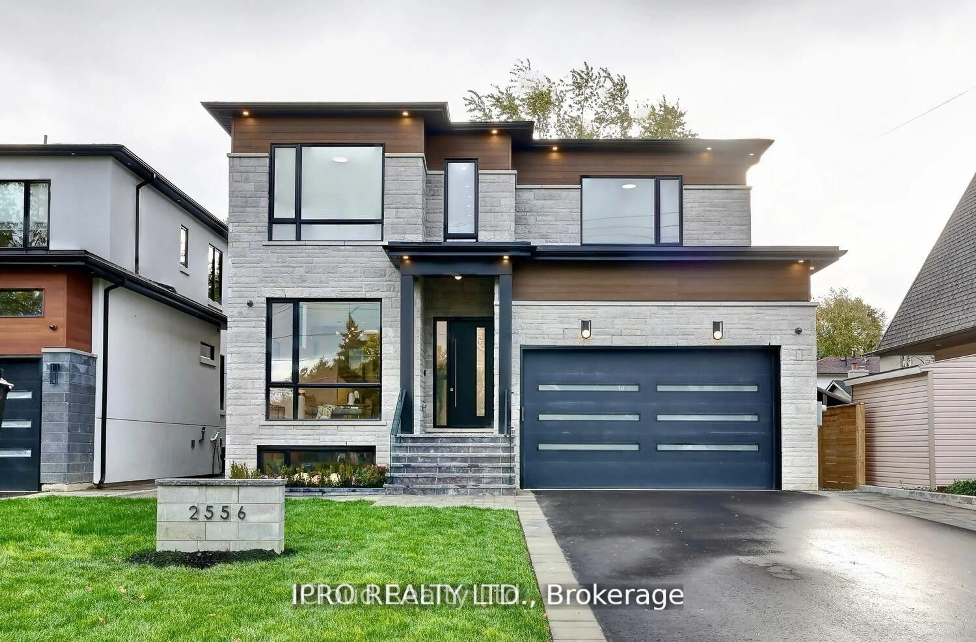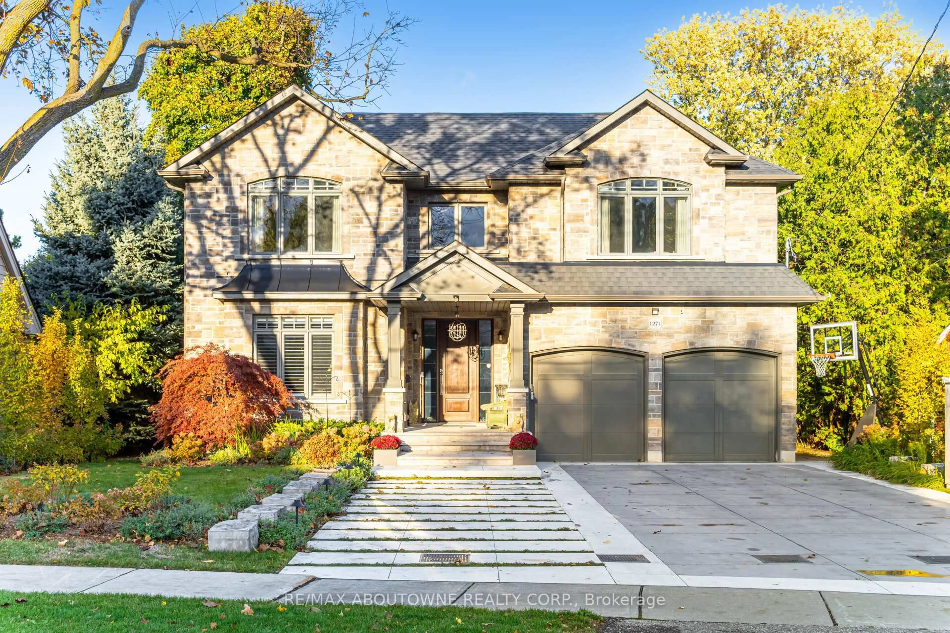Welcome to 5270 Tiffany Court, a truly one-of-a-kind residence nestled on the most private and prestigious cul-de-sac in Credit Mills. Backing directly onto protected greenbelt and forest trail, this architectural masterpiece offers the rarest blend: timeless luxury immersed in natural serenity, all in the heart of Mississauga. Situated on a 70x149 ft lot, this nearly 10,000 sq. ft. estate spans three finished levels, including a breathtaking four-season solarium with 14-ft ceilings, heated floors, and panoramic forest views. Nature is quite literally at your doorstep, while the Credit Mills Trail provides year-round access to peaceful forest walks. Upon entering, no detail has been spared. Custom African Ribbon Mahogany cabinetry flows through the chef's Neff kitchen, music room, and living spaces, complemented by Brazilian Jatoba hardwood floors, Schonbek Austrian crystal chandeliers, and Italian limestone accents. The kitchen is a culinary showpiece, featuring top-of-the-line Sub-Zero, Wolf, Miele, and Fisher & Paykel appliances, Typhoon Bordeaux granite, and a fully integrated appliance centre. Offering 7 bedrooms, 5 full bathrooms + 2 powder rooms, including a luxurious main-floor guest suite, the home is designed for multi-generational living and grand entertaining. The lower level includes a home theatre with 120-inch screen, gym, cherry wood wet bar, and guest suite. Extras include: 3-car garage, 12-car driveway, brand-new Magic Windows, Marley concrete roof, electric car charger, 12-zone sprinkler system, perimeter security cameras, and custom closets in every room. This is more than a home, its a lifestyle. Surrounded by multimillion-dollar estates and steps to top schools, shops, hospitals, and transit, 5270 Tiffany Court offers timeless design and tranquility.
Inclusions: All existing light fixtures and window coverings. Built-in kitchen appliances including: Wolf stove, ovens, warming oven, steamer, and deep fryer; Miele coffee maker, cup warmer, and microwave; Sub-Zero fridge, wine fridge, and two additional sets of Sub-Zero drawer fridges and freezers; four Fisher & Paykel dishwasher drawers. Electrolux washer and dryer. Gas fireplaces, owned hot water tank, furnace, and air conditioning, auto garage door opener & remote(s).
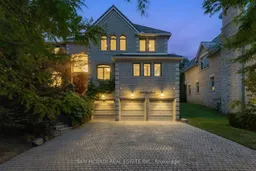 49
49

