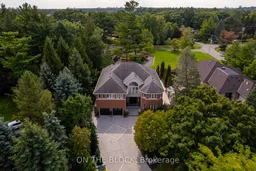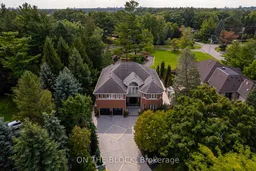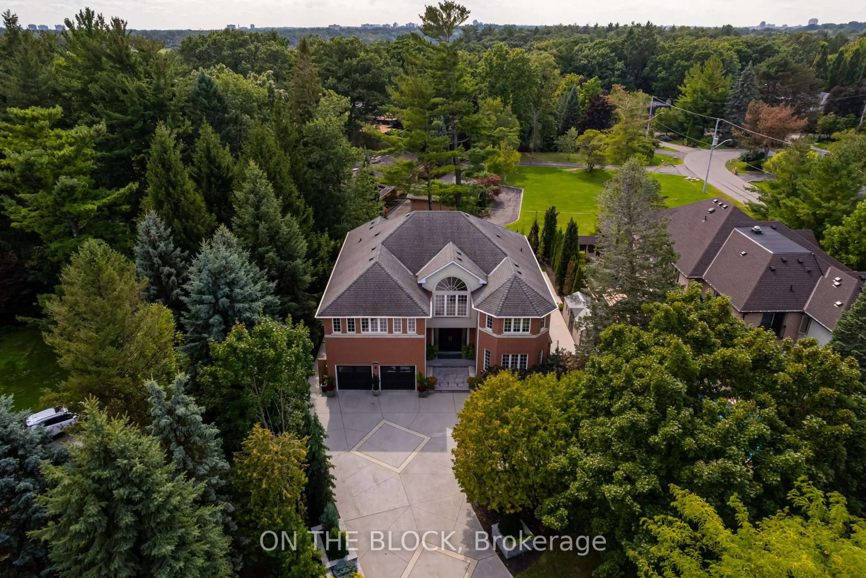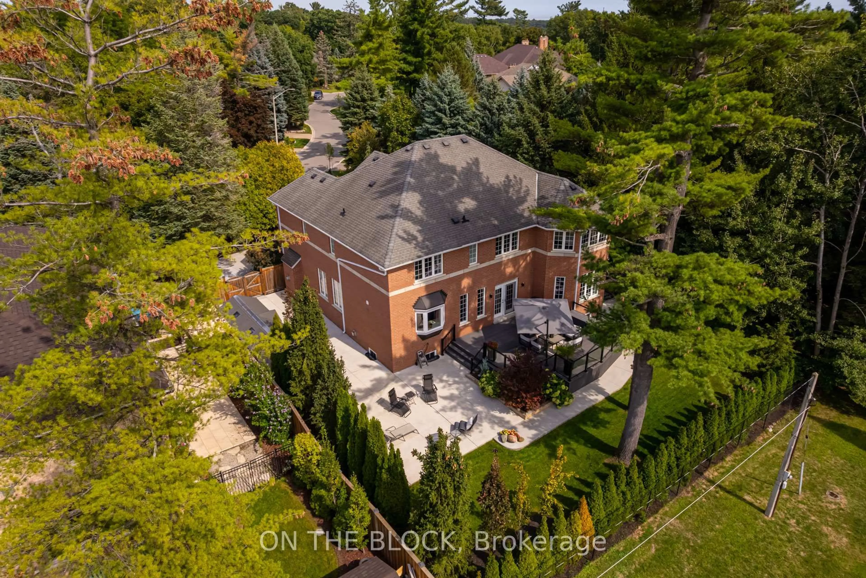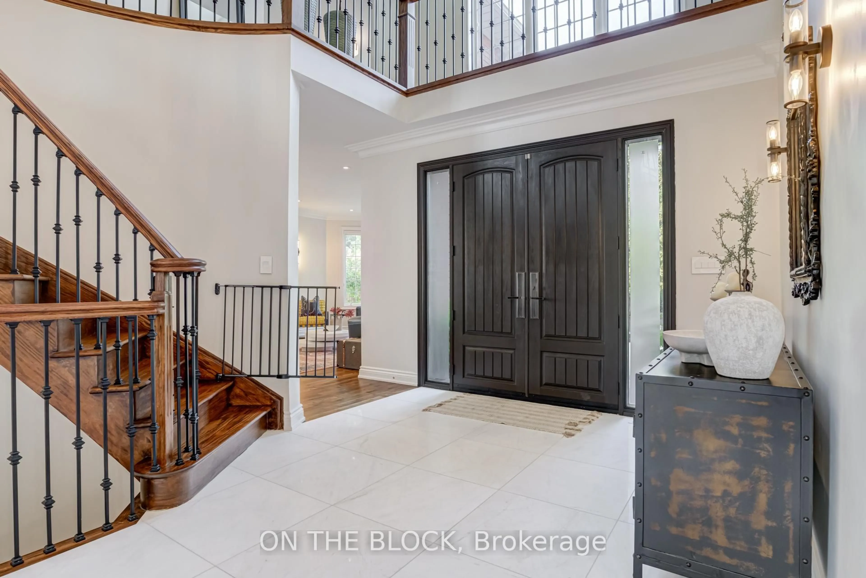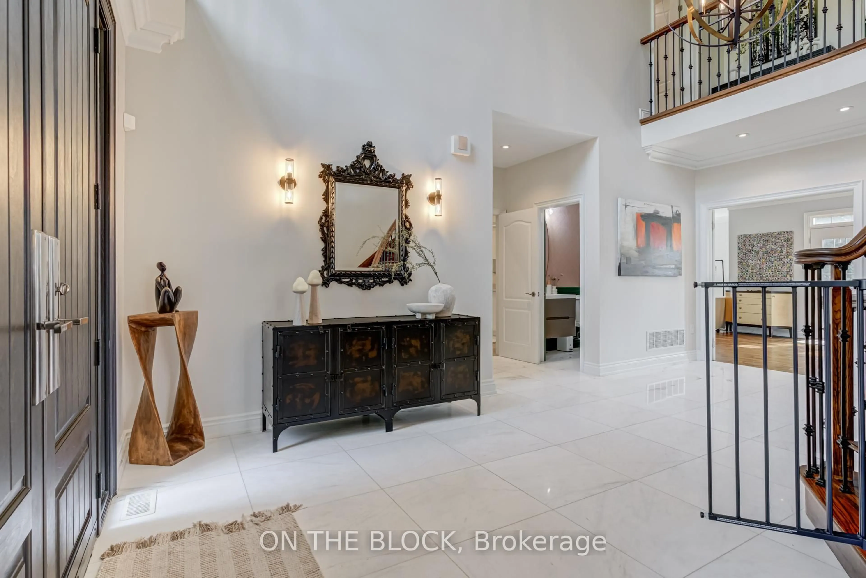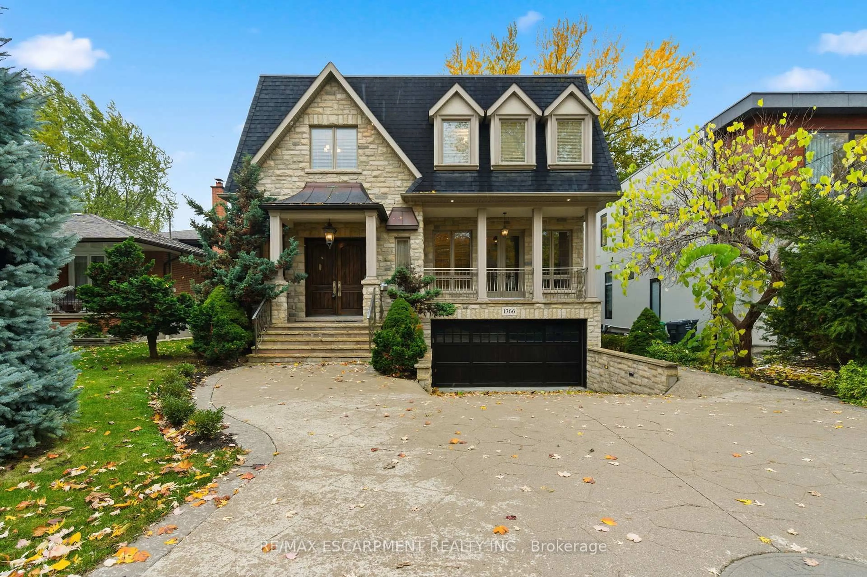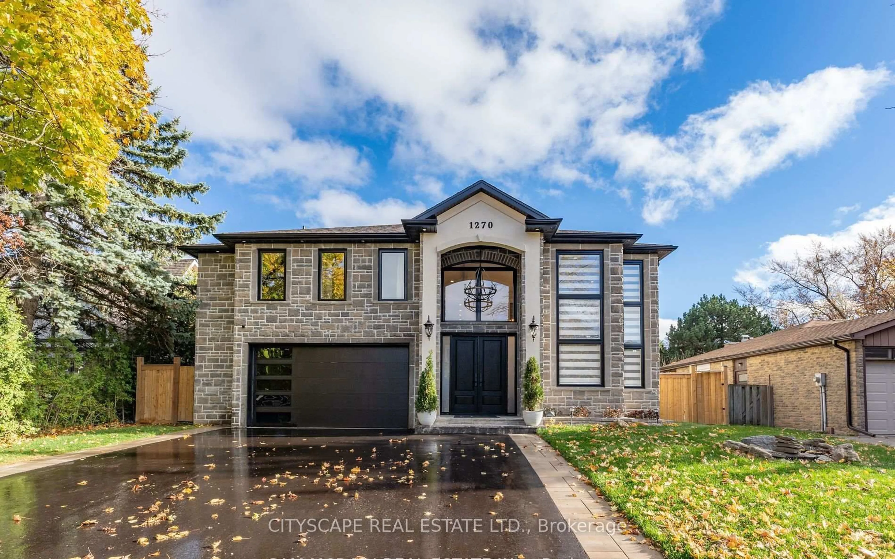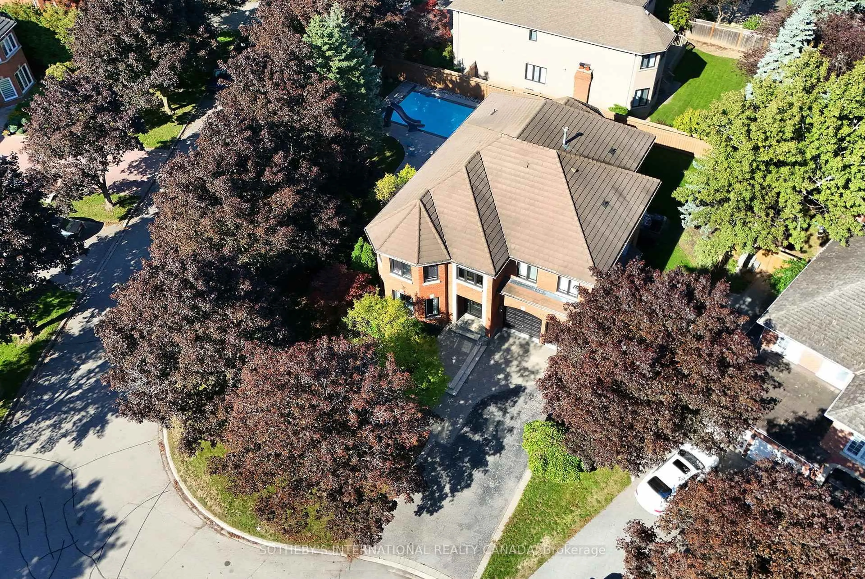2212 Oneida Crt, Mississauga, Ontario L5C 4G5
Contact us about this property
Highlights
Estimated valueThis is the price Wahi expects this property to sell for.
The calculation is powered by our Instant Home Value Estimate, which uses current market and property price trends to estimate your home’s value with a 90% accuracy rate.Not available
Price/Sqft$704/sqft
Monthly cost
Open Calculator
Description
Step into this stunning custom-built 5-bedroom, 5-bathroom home, perfectly positioned on a quiet court with lots of privacy. Almost 6,000 sq. ft. of thoughtfully designed living space offers comfort, style, and privacy for the whole family. The heart of the home is the entertainers kitchen with top-of-the-line Miele appliances, waterfall island, and a convenient coffee bar, overlooking the beautifully landscaped backyard. Floor-to-ceiling custom cabinetry in the family and dining rooms adds elegance and functionality, while four gas fireplaces create warmth throughout. Upstairs, the primary suite features a luxurious five-piece ensuite, and a semi-ensuite connects two additional bedrooms. A second staircase provides easy access to the upper level, and the finished basement adds versatile space for recreation or work. The home is filled with natural light in every room, boasts spacious layouts, and includes a large mudroom, extensive closet and storage space, and generous driveway parking for 10+ vehicles. The beautifully landscaped front and back yards create a private oasis, complete with mature trees, custom stone planters, and a large backyard shed. Nestled on a quiet cul-de-sac, the home offers winding streets, walking and biking paths, and easy access to schools, parks, recreation, shopping, and Port Credit.
Property Details
Interior
Features
Main Floor
Laundry
3.26 x 3.14Living
5.98 x 4.25Bay Window / Gas Fireplace / hardwood floor
Dining
4.56 x 3.95B/I Bookcase / Large Window / hardwood floor
Kitchen
4.33 x 3.88Stone Counter / hardwood floor / Modern Kitchen
Exterior
Features
Parking
Garage spaces 2
Garage type Built-In
Other parking spaces 8
Total parking spaces 10
Property History
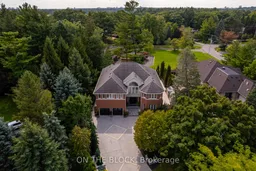 50
50