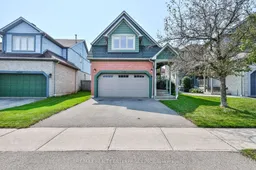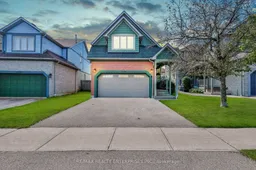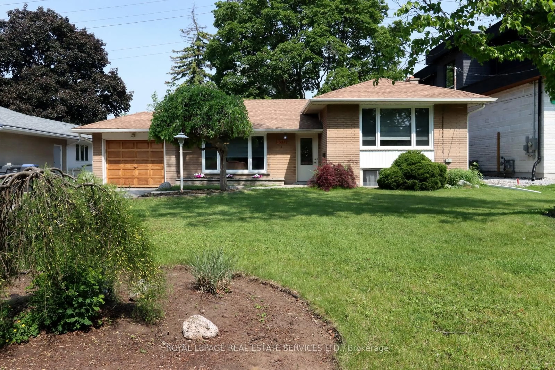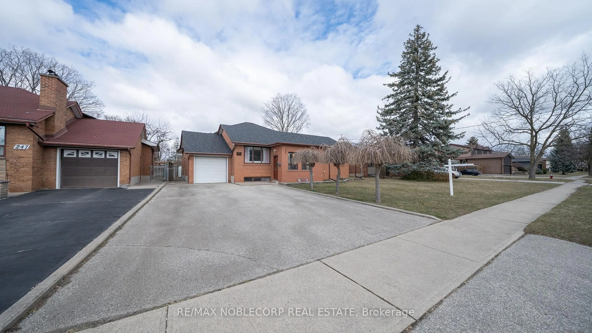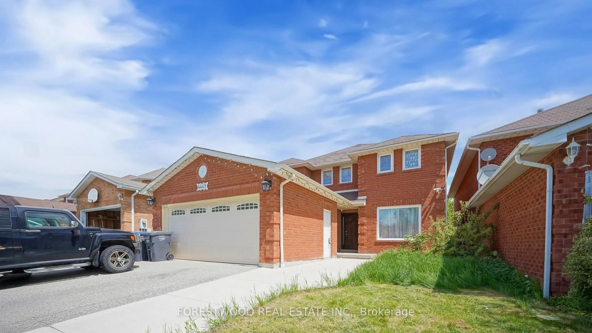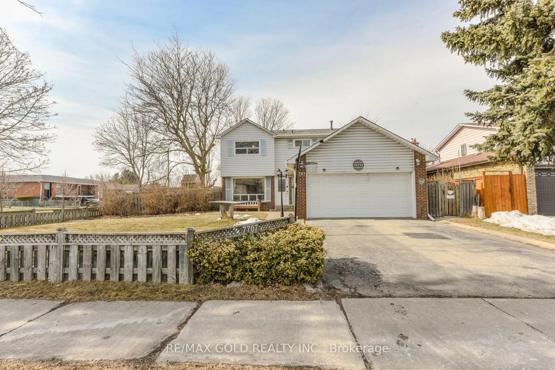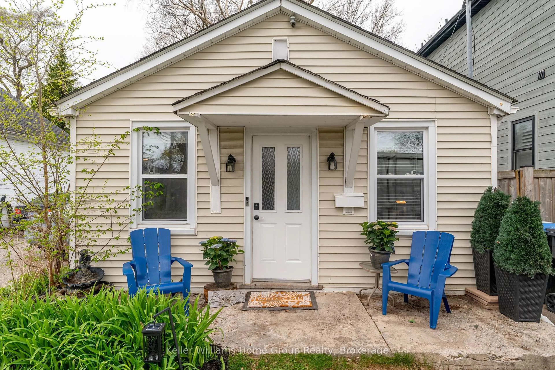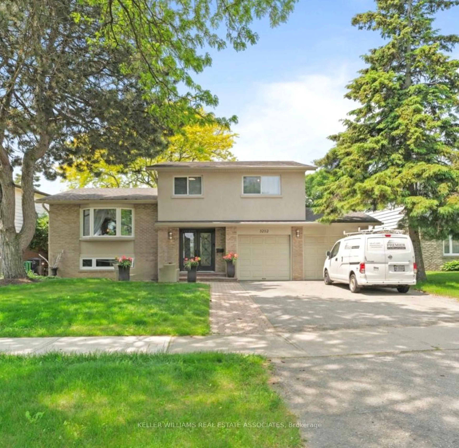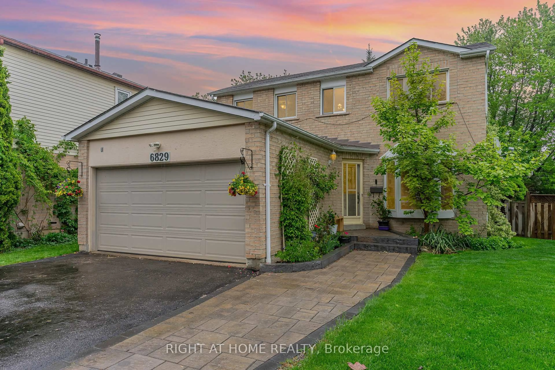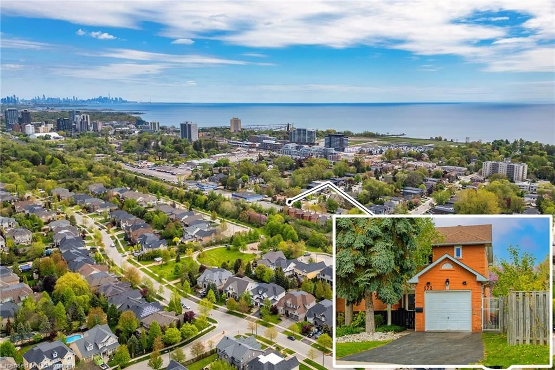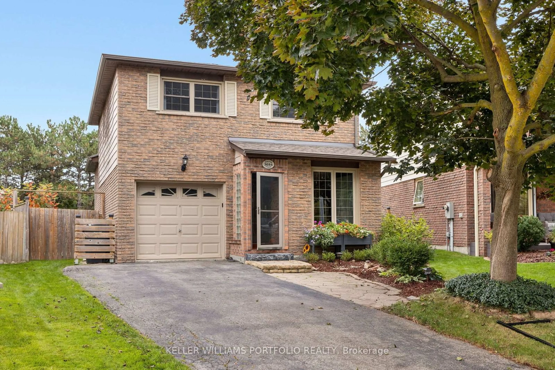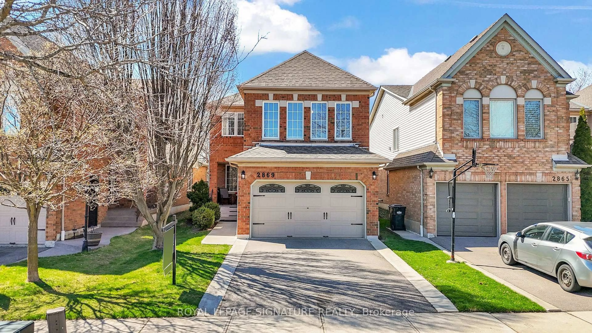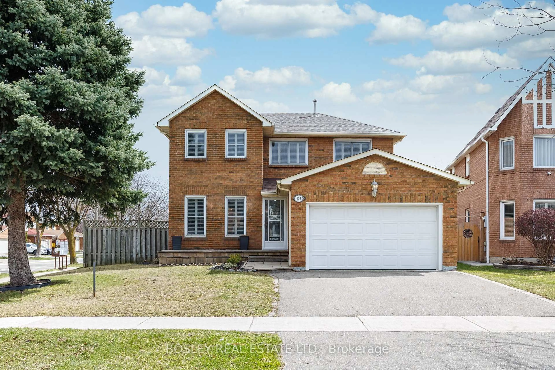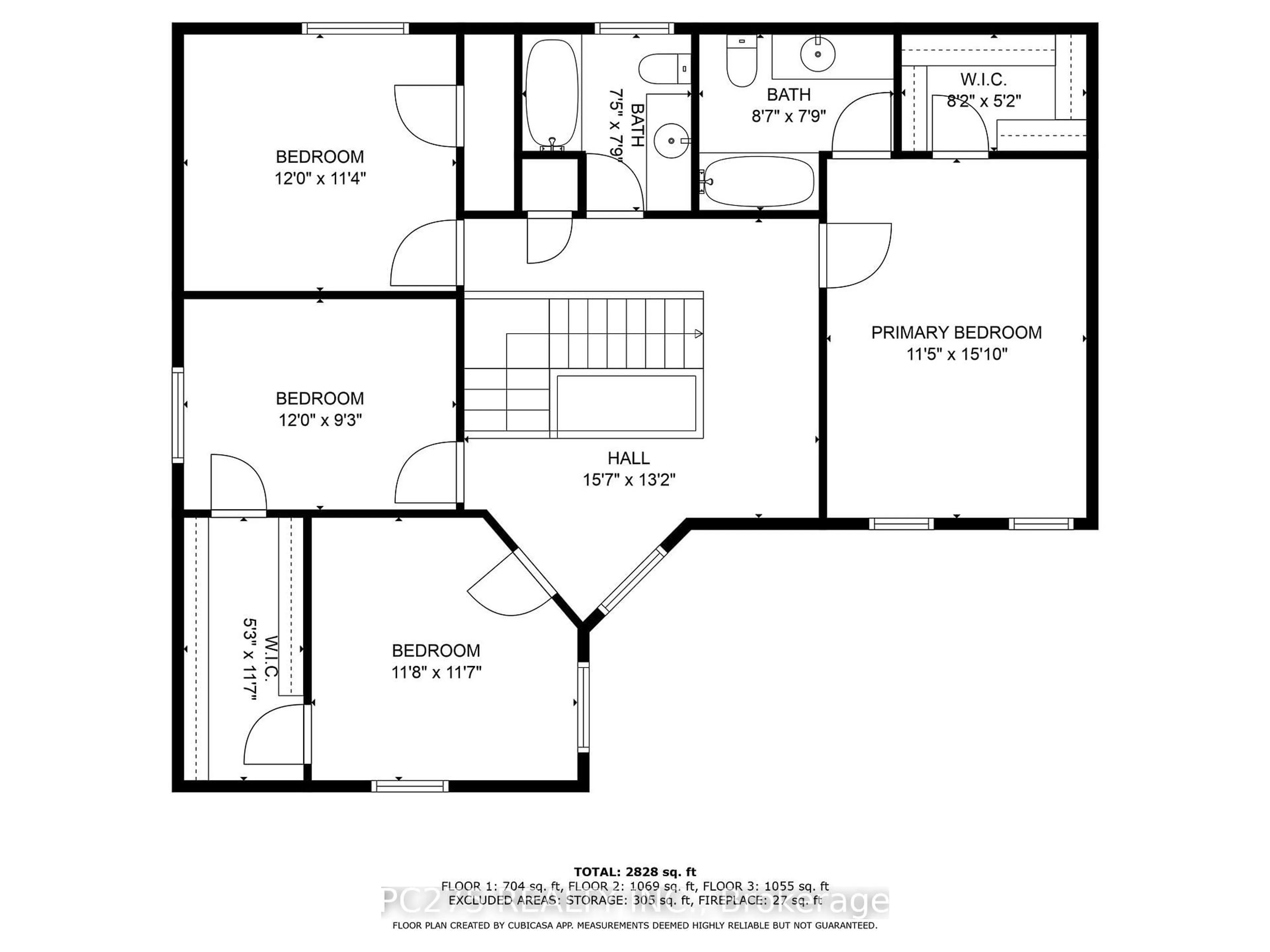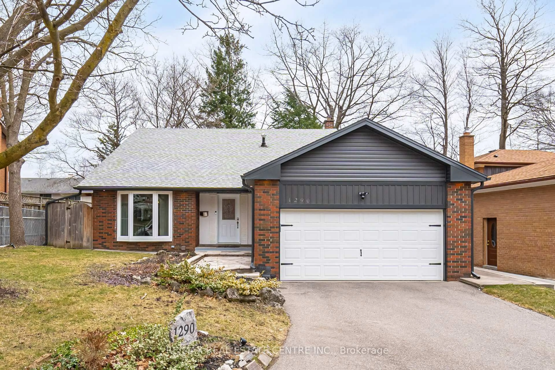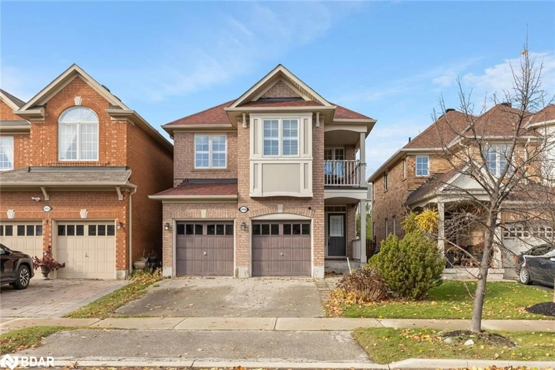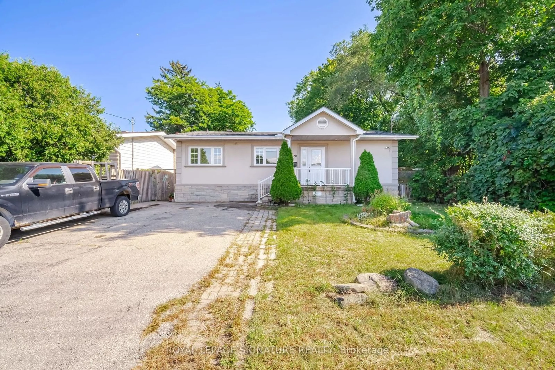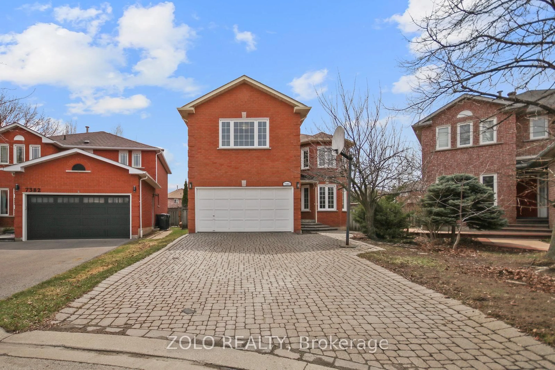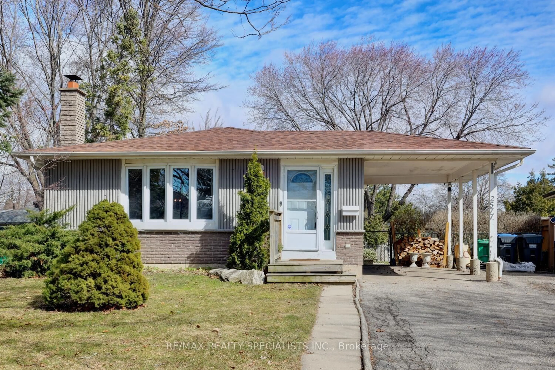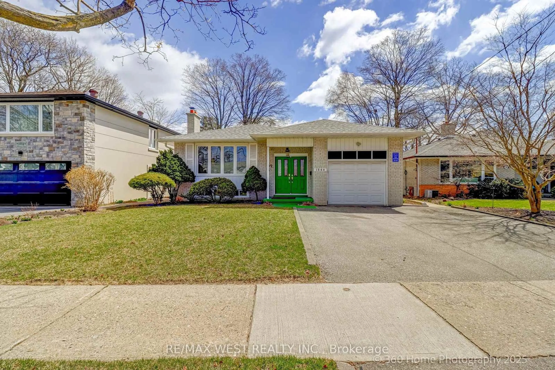Discover This Beautifully Crafted 2-Storey Detached Home By Daniels Homes, Nestled In The Vibrant, Family-Oriented Neighbourhood Of Erin Mills. Offering Approx 2,608 Sqft Of Well-Designed Living Space, This Charming Home Sits On A Sizable 43.13 X 115.03 Ft Lot, Featuring 3 Generously Sized Bdrms & 2 Baths. Ideally Located Just Minutes From Top-Rated Schools & Essential Amenities Including The Credit Valley Hospital & Erin Mills Town Centre. With Easy Access To Major Highways Like The QEW & 403, Commuting To Surrounding Areas Is Effortless. Entering Through The Spacious Foyer, You'll Be Greeted By A Thoughtfully Laid-Out Main Floor Where Contemporary Finishes Meet Classic Comfort. The Recently Updated Kitchen Boasts High-Quality GE Profile Appliances, Highlighted By A Refrigerator With A Water Dispenser & An Electric Stove. Quartz Countertops, Complemented By A Stylish Subway Tile Backsplash, Lend A Modern Elegance, While The Eat-In Area, Bathed In Natural Light From A Lrg Window, Creates The Perfect Spot For Family Meals. The Main Level Transitions Smoothly Into The Dining & Living Areas, Where Warm Hardwood Floors Accentuate An Inviting Space For Gatherings & Day-To-Day Relaxation. The Living Room, W/ Its Oversized Window Overlooking The Backyard, Serves As A Serene Retreat To Unwind. Upstairs, The Primary Bdrm Is A Peaceful Haven Featuring A 4-Pc Ensuite & A Spacious Closet. 2 Addnl Bdrms, Each Flooded W/ Natural Light & Ample Closet Space, Provide An Ideal Setup For Children Or Guests. The Upper Family Room, Complete W/ A Cozy Gas F/P, Presents A Perfect Area For Family Activities Or A Comfortable Movie Night. The Lower Level Offers A Blank Canvas, Awaiting Your Personal Touch, And Includes A Rough-In For A Bathroom. Outdoors, A Fully Fenced Backyard Beckons W/ A Raised Deck, Illuminated By Exterior Lighting And Perfect For Evening Gatherings Or Quiet Moments Under The Stars.
Inclusions: Recent Updates Including A New Ac Unit & Furnace(2022), Features A 2-Car Garage, 4-Car Driveway & Cedar Wood Exterior Around the Home.
