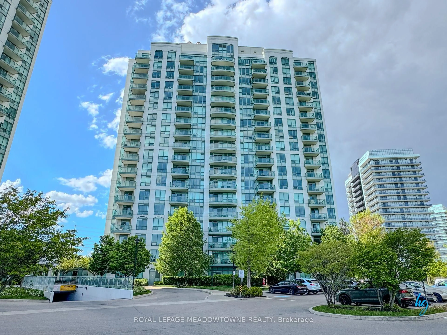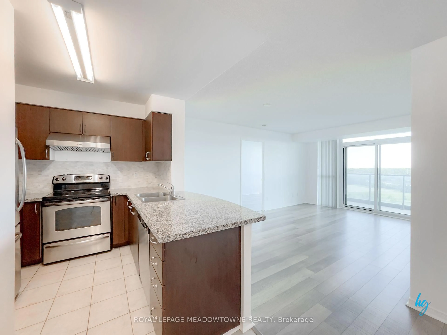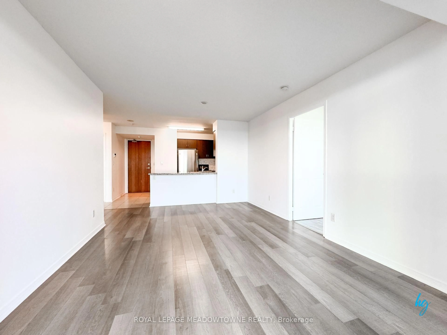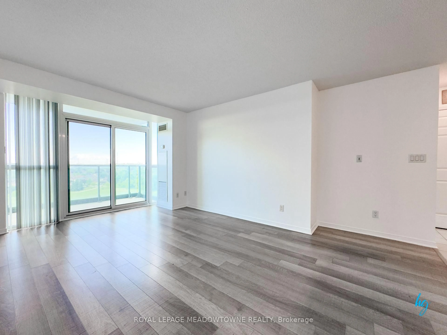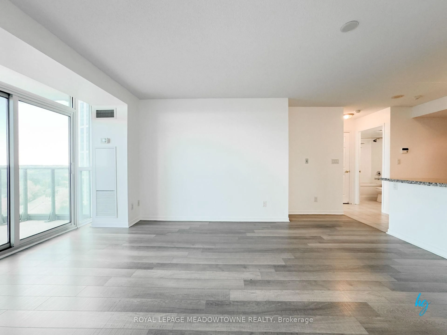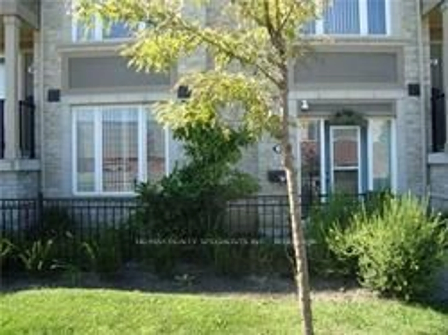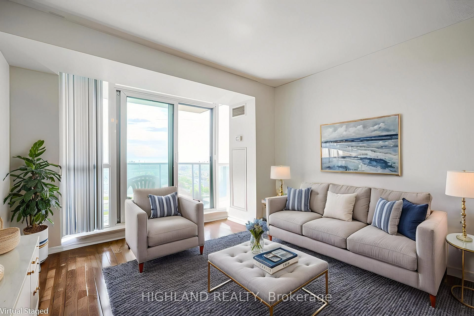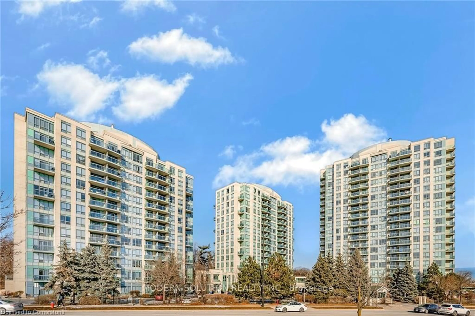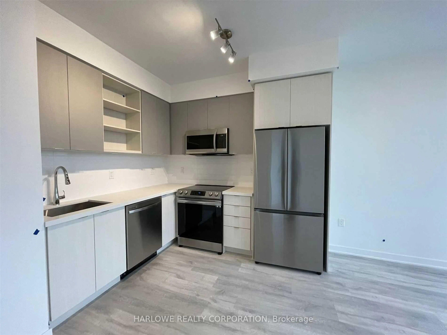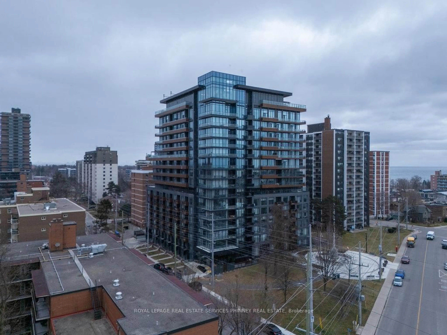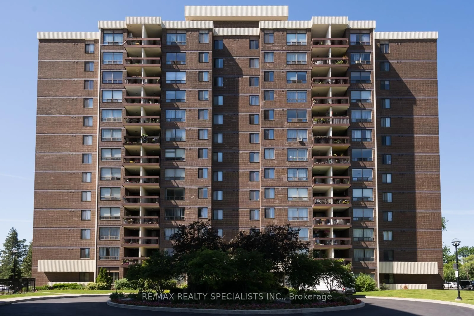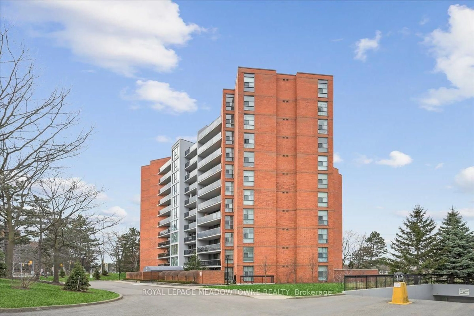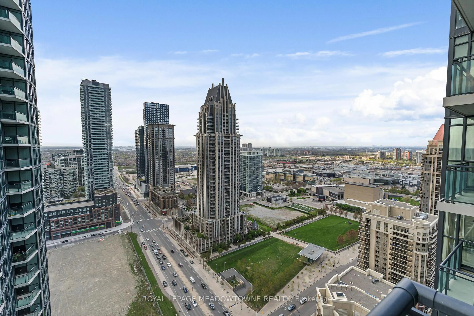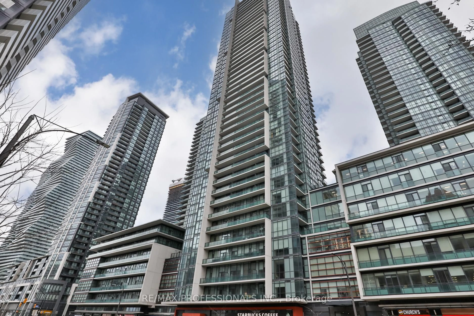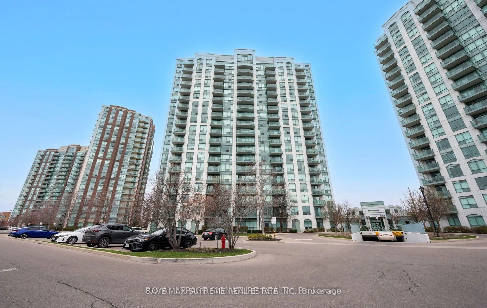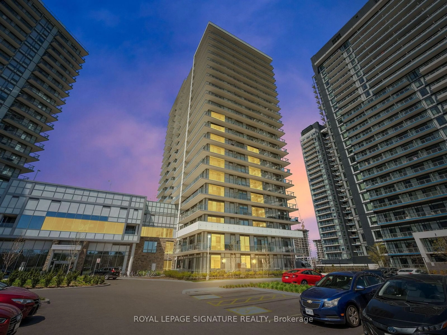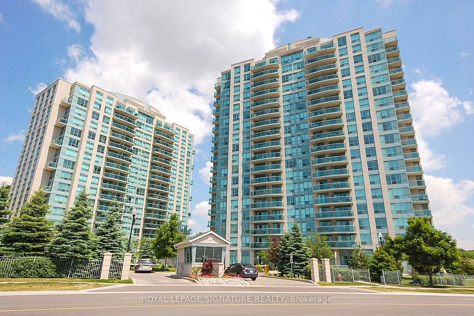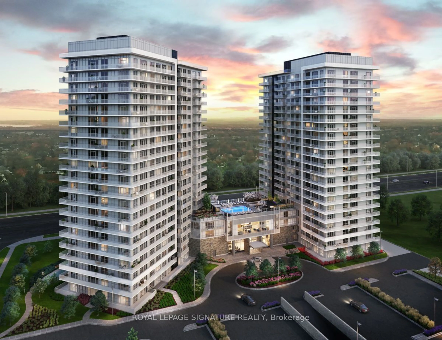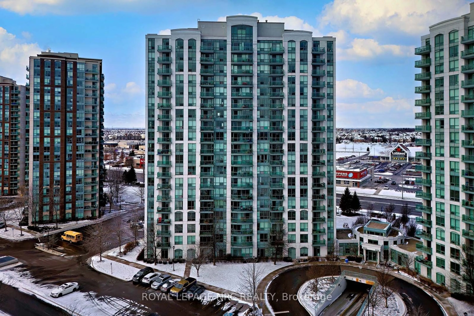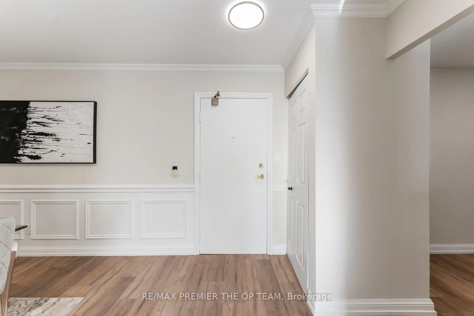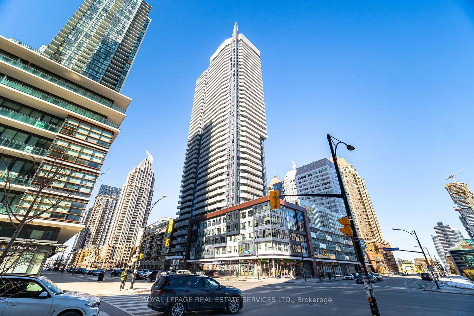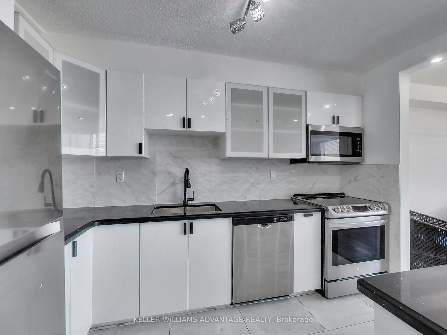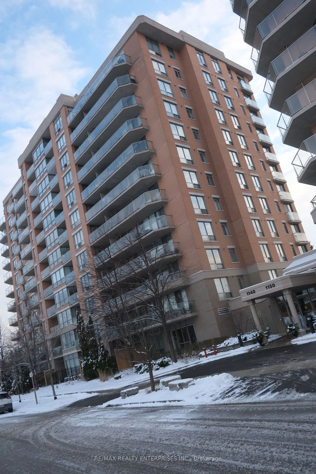4900 Glen Erin Dr #905, Mississauga, Ontario L5M 7S2
Contact us about this property
Highlights
Estimated ValueThis is the price Wahi expects this property to sell for.
The calculation is powered by our Instant Home Value Estimate, which uses current market and property price trends to estimate your home’s value with a 90% accuracy rate.Not available
Price/Sqft$802/sqft
Est. Mortgage$2,572/mo
Maintenance fees$618/mo
Tax Amount (2024)$2,925/yr
Days On Market1 day
Description
This stunning 760 square foot, 2-bedroom, 1-bathroom condominium at 4900 Glen Erin Drive represents an outstanding investment opportunity in one of Mississauga's most desirable neighborhoods. Located on the 9th floor with beautiful south-facing exposure and unobstructed views, this bright and spacious unit features elegant laminate flooring throughout the living areas and bedrooms, creating a modern and cohesive aesthetic. The open-concept design seamlessly connects the living, dining, and kitchen areas, while the kitchen boasts built-in appliances and granite countertops. Both bedrooms offer large windows and ample natural light, with the primary bedroom featuring a walk-in closet. The unit includes valuable amenities such as in-suite laundry, one underground parking space, and one storage locker. Building amenities enhance the lifestyle experience with a concierge, fitness center, indoor pool, and visitor parking. The property's location is exceptional, with immediate access to John Fraser Secondary School, Credit Valley Public School, and St. Aloysius Gonzaga School, making it ideal for families. Residents enjoy convenient proximity to Erin Mills Town Centre for shopping and dining, Credit Valley Hospital for healthcare needs, and excellent public transportation connectivity. The area attracts a dynamic demographic of young professionals and educated couples, particularly those in the 25-34 age range with university education and white-collar careers, creating a stable and desirable tenant base. With its combination of modern amenities, prime location, quality finishes, and strong rental market appeal, this property offers both immediate lifestyle benefits and long-term investment potential in Central Erin Mills' thriving community.
Property Details
Interior
Features
Flat Floor
Kitchen
2.79 x 2.5Stainless Steel Appl / O/Looks Living / Backsplash
Living
5.02 x 3.46Laminate / Combined W/Dining / Open Concept
Dining
5.0 x 3.446Laminate / Combined W/Living / Open Concept
Primary
3.67 x 3.05Laminate / W/I Closet / Window
Exterior
Features
Parking
Garage spaces 1
Garage type Underground
Other parking spaces 0
Total parking spaces 1
Condo Details
Amenities
Concierge, Elevator, Exercise Room, Indoor Pool, Party/Meeting Room, Visitor Parking
Inclusions
Property History
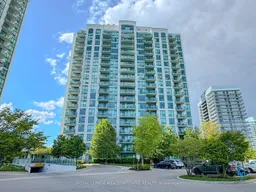 14
14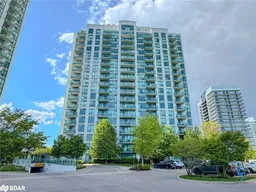
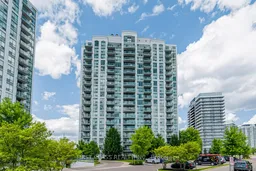
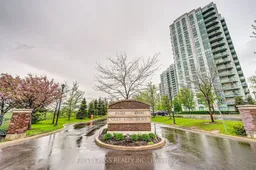
Get up to 1% cashback when you buy your dream home with Wahi Cashback

A new way to buy a home that puts cash back in your pocket.
- Our in-house Realtors do more deals and bring that negotiating power into your corner
- We leverage technology to get you more insights, move faster and simplify the process
- Our digital business model means we pass the savings onto you, with up to 1% cashback on the purchase of your home
