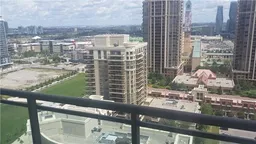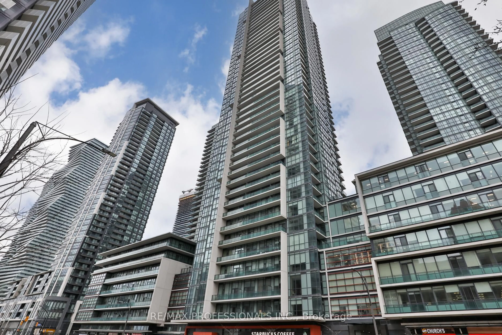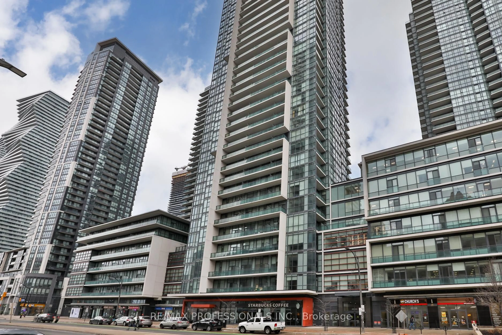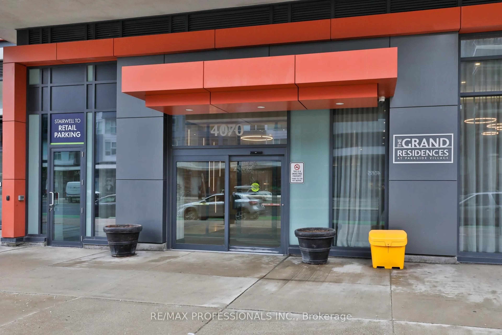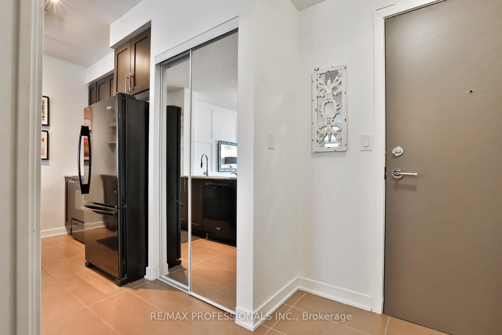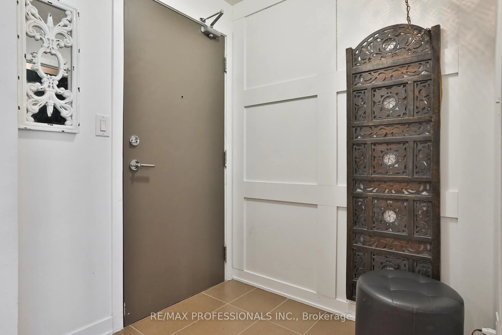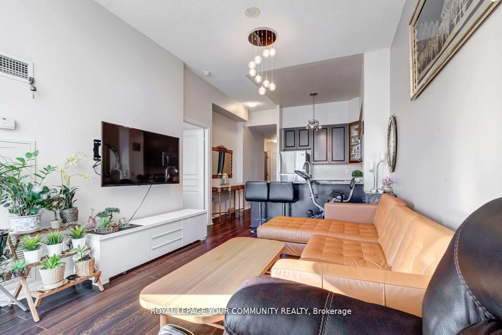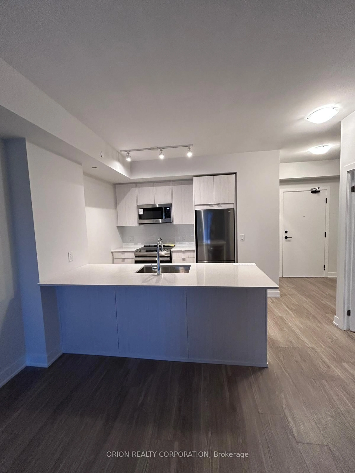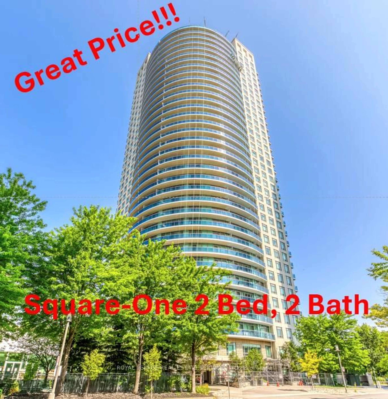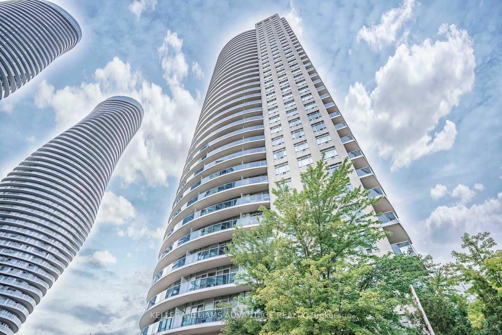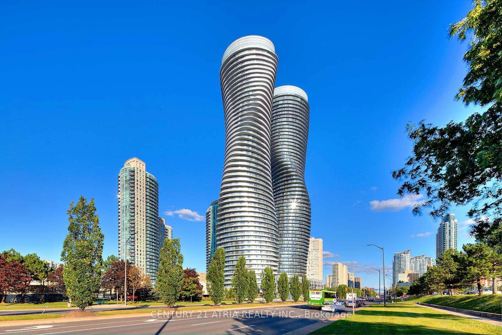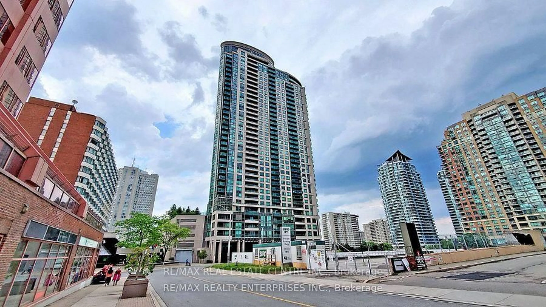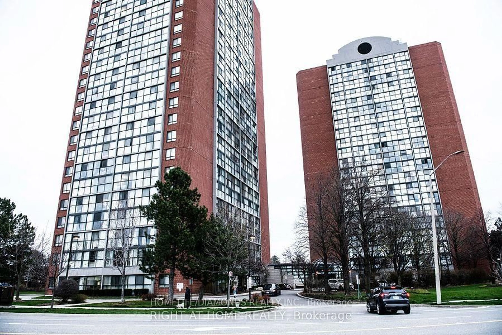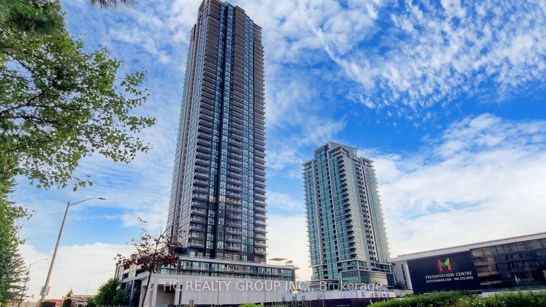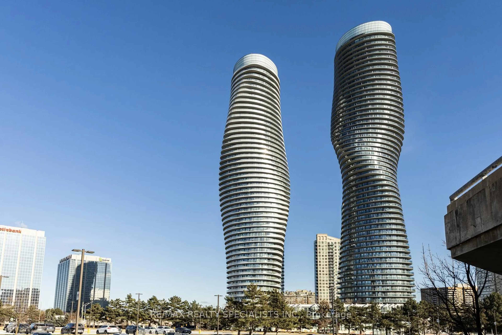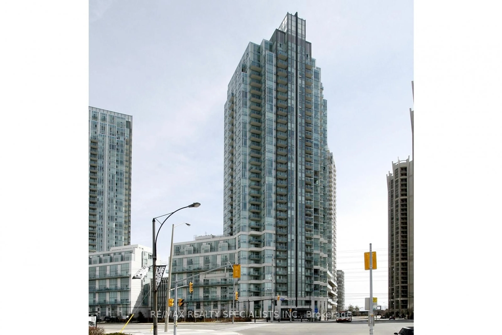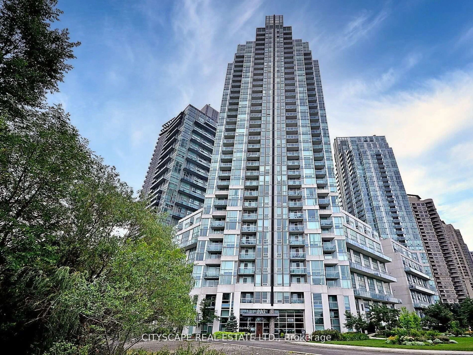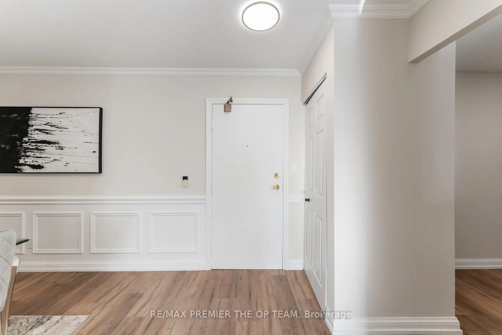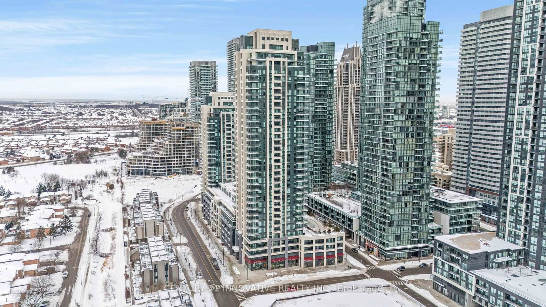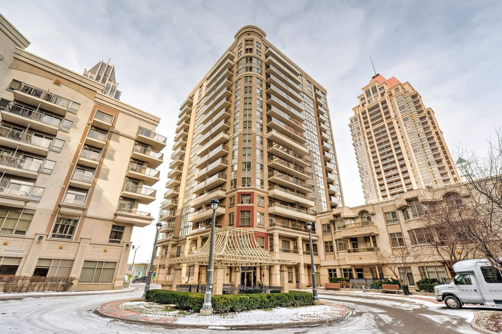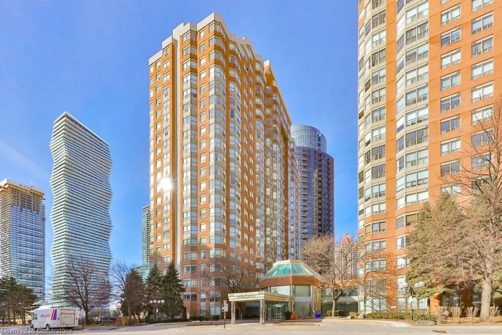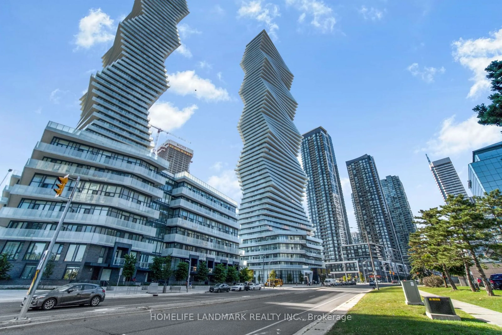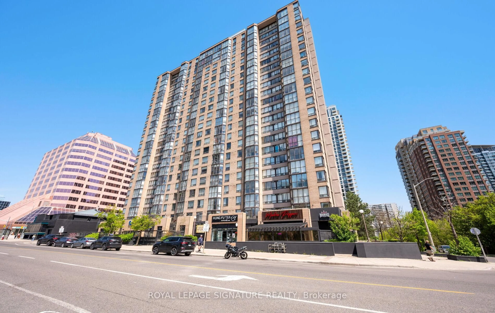4070 Confederation Pkwy #2010, Mississauga, Ontario L5B 0E9
Contact us about this property
Highlights
Estimated valueThis is the price Wahi expects this property to sell for.
The calculation is powered by our Instant Home Value Estimate, which uses current market and property price trends to estimate your home’s value with a 90% accuracy rate.Not available
Price/Sqft$916/sqft
Monthly cost
Open Calculator

Curious about what homes are selling for in this area?
Get a report on comparable homes with helpful insights and trends.
+56
Properties sold*
$645K
Median sold price*
*Based on last 30 days
Description
Welcome to The Grand Residences at Parkside Village, where modern design meets unparalleled convenience in the heart of Mississauga. This bright and spacious 1 bedroom, 1 bath suite offers a sophisticated open-concept layout, perfect for both comfort and style. Featuring 9-foot ceilings and floor-to-ceiling windows, the unit is bathed in natural light, showcasing breathtaking southeast-facing views of Lake Ontario and the Toronto skyline. The modern kitchen is equipped with granite countertops and a breakfast bar, while the primary bedroom boasts a spacious double closet. Sleek laminate flooring runs throughout, adding a contemporary touch. Step out onto the spacious balcony and enjoy stunning, unobstructed panoramas. This unit includes a prime parking spot conveniently close to the elevator. Residents enjoy world-class amenities, including a 24-hour concierge, indoor pool, state-of-the-art gym, party room, BBQ area, guest suites, and more. Ideally located close to Square One Shopping Centre, Sheridan College, cinemas, the YMCA, restaurants, and the library, with easy access to Mississauga Transit, GO, and major highways making commuting effortless. Don't miss this incredible opportunity to own a premium suite in one of Mississauga's most sought-after communities!
Property Details
Interior
Features
Main Floor
Foyer
1.75 x 1.68Ceramic Floor / Double Closet
Kitchen
3.53 x 2.74Ceramic Floor / Granite Counter / Breakfast Bar
Living
4.98 x 3.53Laminate / Window Flr to Ceil / W/O To Balcony
Dining
4.98 x 3.53Laminate / Combined W/Living / Open Concept
Exterior
Features
Parking
Garage spaces 1
Garage type Underground
Other parking spaces 0
Total parking spaces 1
Condo Details
Inclusions
Property History
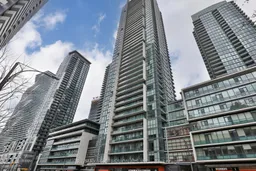 43
43