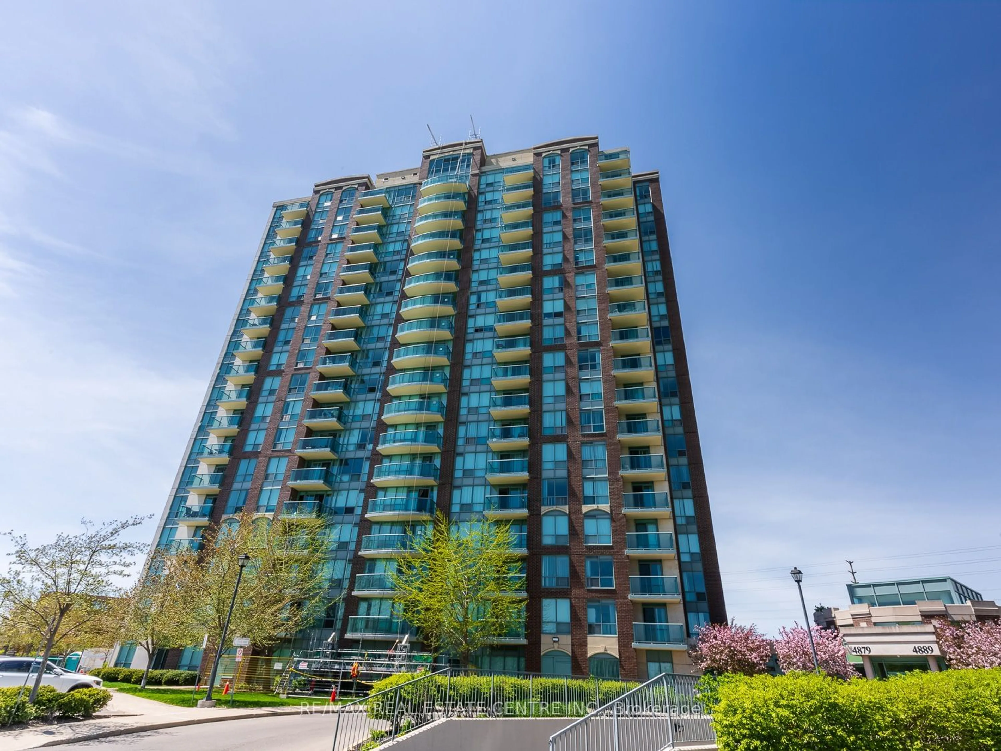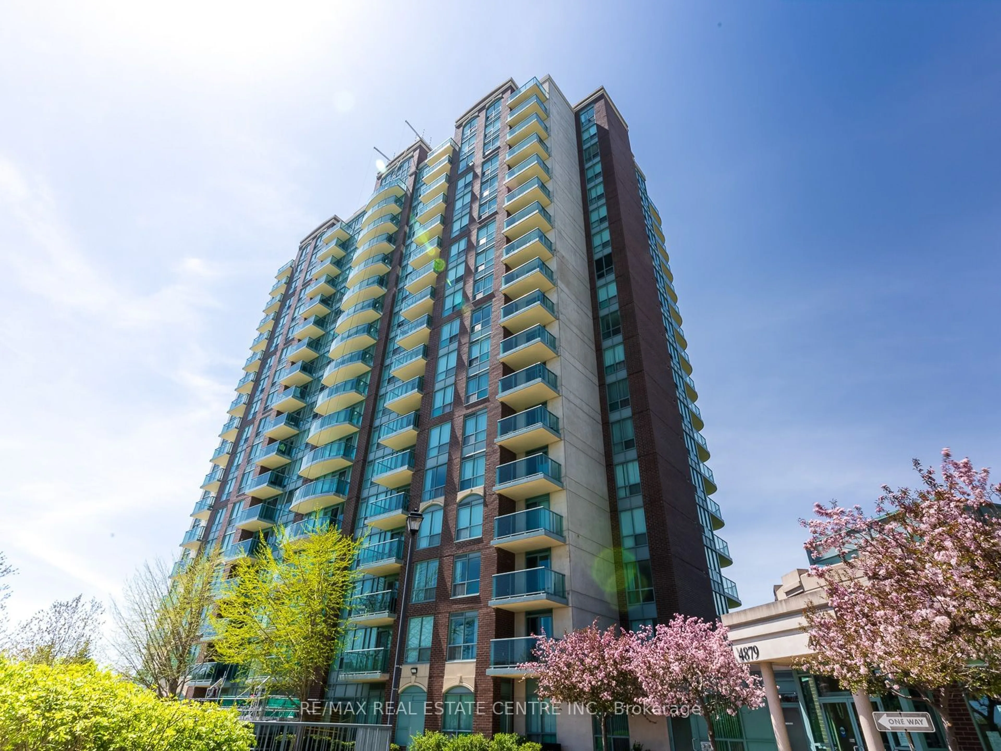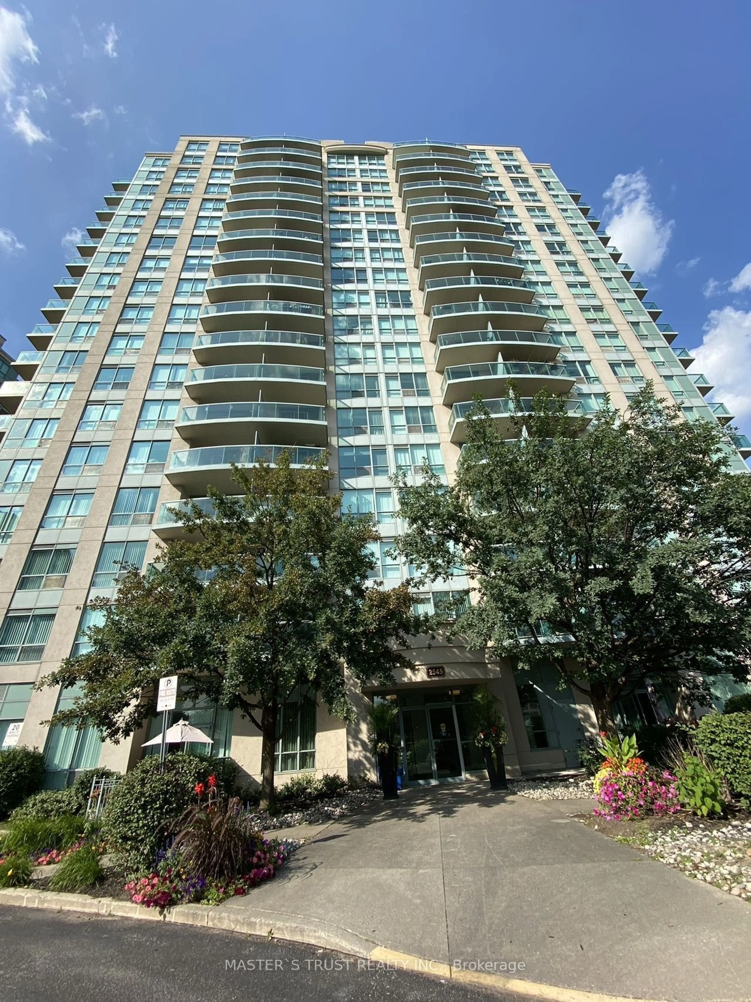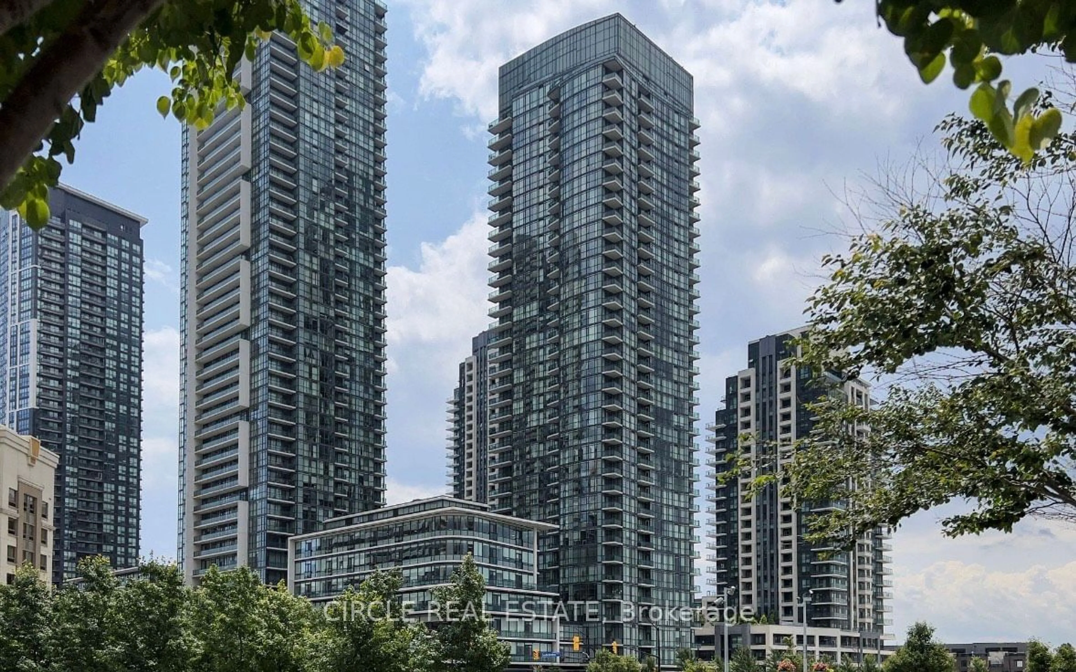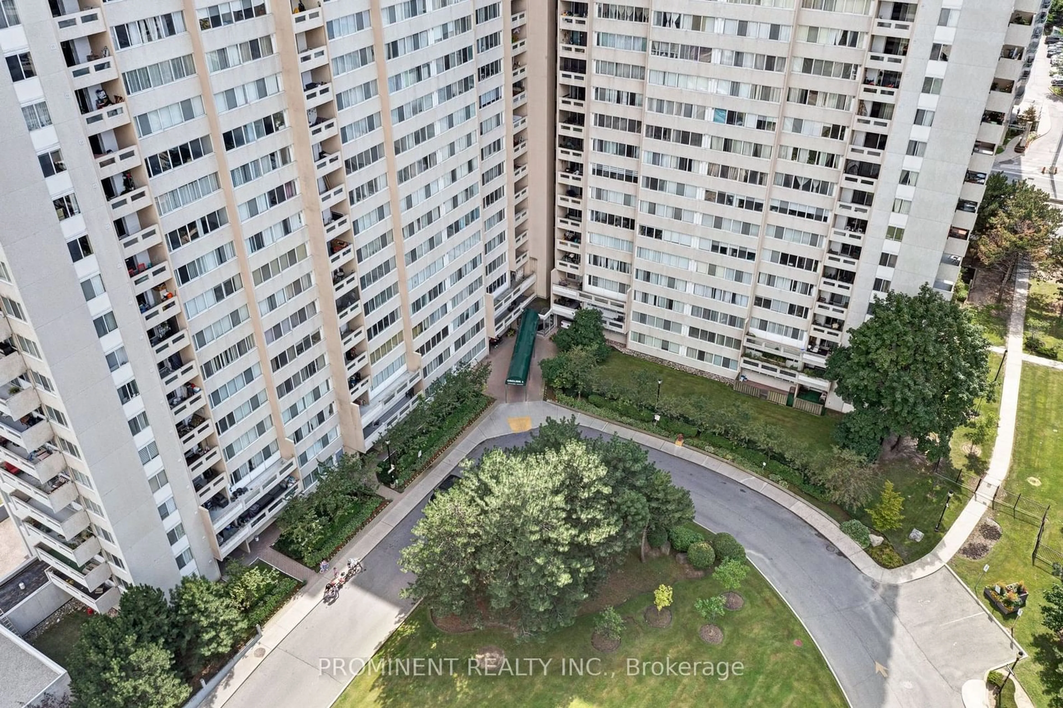4879 Kimbermount Ave #907, Mississauga, Ontario L5M 7R8
Contact us about this property
Highlights
Estimated ValueThis is the price Wahi expects this property to sell for.
The calculation is powered by our Instant Home Value Estimate, which uses current market and property price trends to estimate your home’s value with a 90% accuracy rate.$569,000*
Price/Sqft$790/sqft
Est. Mortgage$2,533/mth
Maintenance fees$720/mth
Tax Amount (2023)$2,477/yr
Days On Market25 days
Description
Welcome to the bright and freshly painted owner occupied condo with unobstructive south eastern view all the way toCN Tower and lake Ontario. The balcony over looks the John C Pallet park, making sure the view remainsthe same forever. Located across from Erin mills town center, making it walkable to just about anythingyou would need; with close access to credit valley hospital, Hwy 403, Public transit, Community Centre,Public Library, bus stops and schools. Balcony has been recently re-waterproofed, re-caulked andpainted by the Condo management. Kitchen has a new quartz counter top with freshly painted cabinetdoors. Washer/ dryer, oven, microwave installed in 2022; New vanity in the Washroom. Primary bedroom is with walk in closet and a full closet in the other.Well maintained building with property manager and house keeping staff present all week days. 24/7concierge available. Amenities include a heated indoor pool and jacuzzi, a sauna, a weight lifting room, acardio room, 2 party rooms with kitchen/ pantry, 2 billiards tables, and an outdoor terrace with BBQs inthe summer. Condo Fee Includes All Utilities. Never Worry About Any Missing Utility Bills! OneUnderground Parking and One Locker at P1 level, steps away from elevator, included.
Property Details
Interior
Features
Main Floor
Foyer
2.87 x 1.14Ceramic Floor / Closet / Open Concept
Living
5.03 x 3.45Laminate / Combined W/Dining / W/O To Balcony
Dining
5.03 x 3.45Laminate / Combined W/Living / Open Concept
Kitchen
2.74 x 2.84Ceramic Floor / B/I Dishwasher / Breakfast Bar
Exterior
Features
Parking
Garage spaces 1
Garage type Underground
Other parking spaces 0
Total parking spaces 1
Condo Details
Amenities
Bbqs Allowed, Concierge, Exercise Room, Gym, Party/Meeting Room, Sauna
Inclusions
Property History
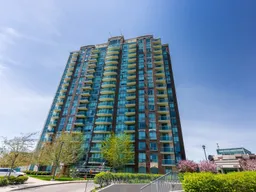 36
36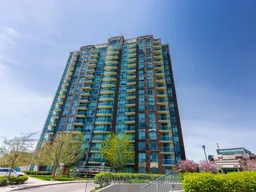 36
36Get up to 1% cashback when you buy your dream home with Wahi Cashback

A new way to buy a home that puts cash back in your pocket.
- Our in-house Realtors do more deals and bring that negotiating power into your corner
- We leverage technology to get you more insights, move faster and simplify the process
- Our digital business model means we pass the savings onto you, with up to 1% cashback on the purchase of your home
