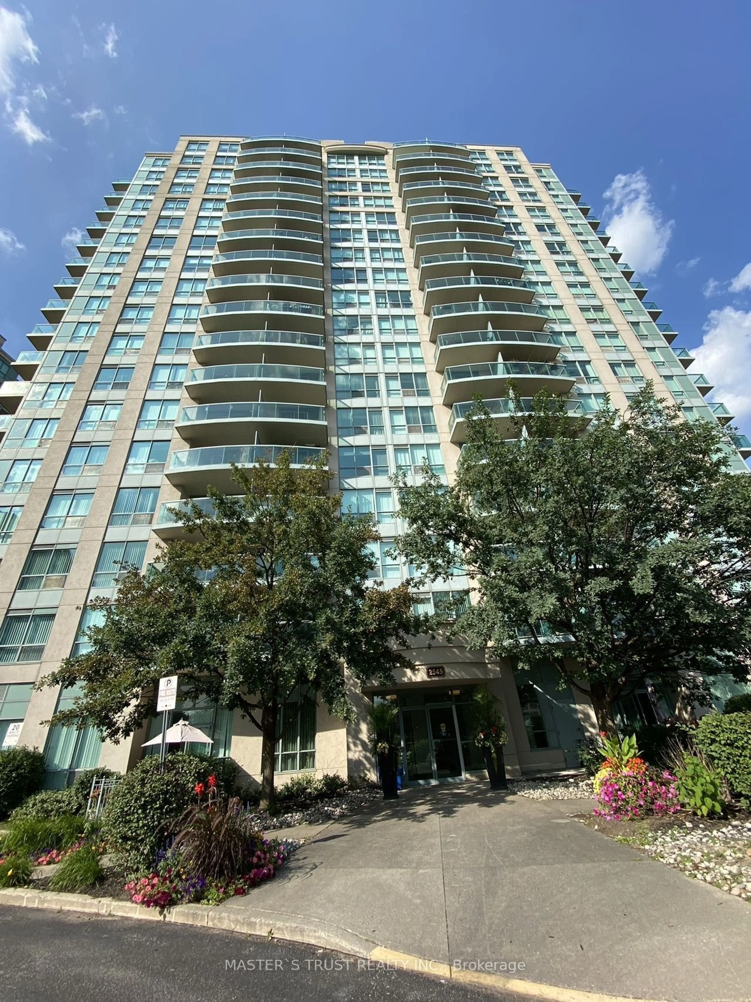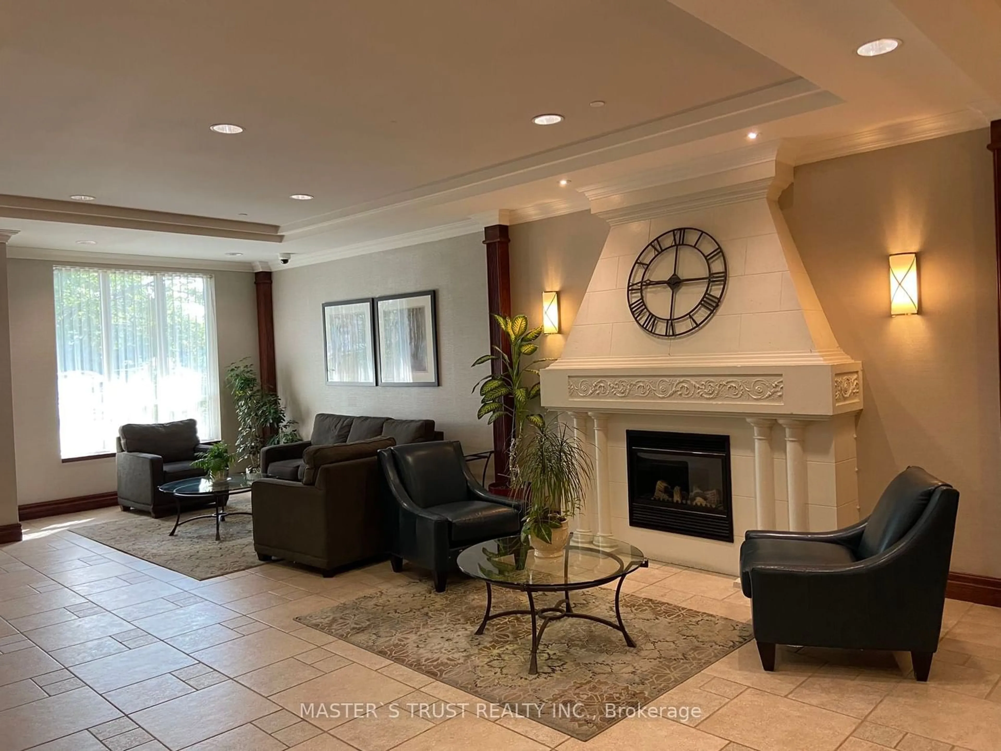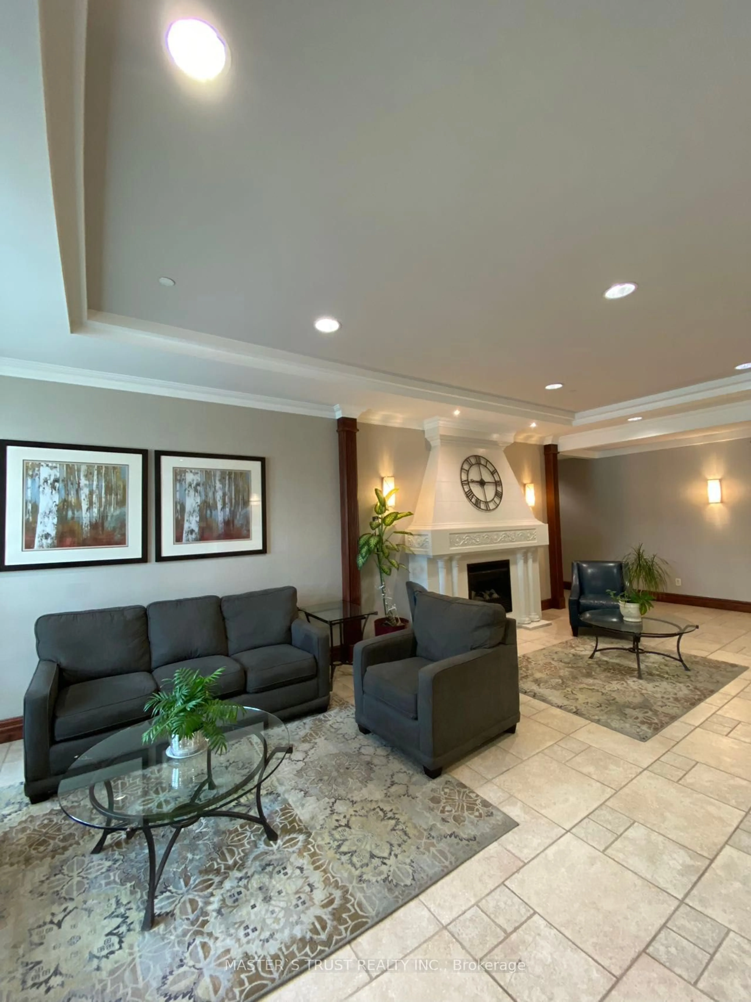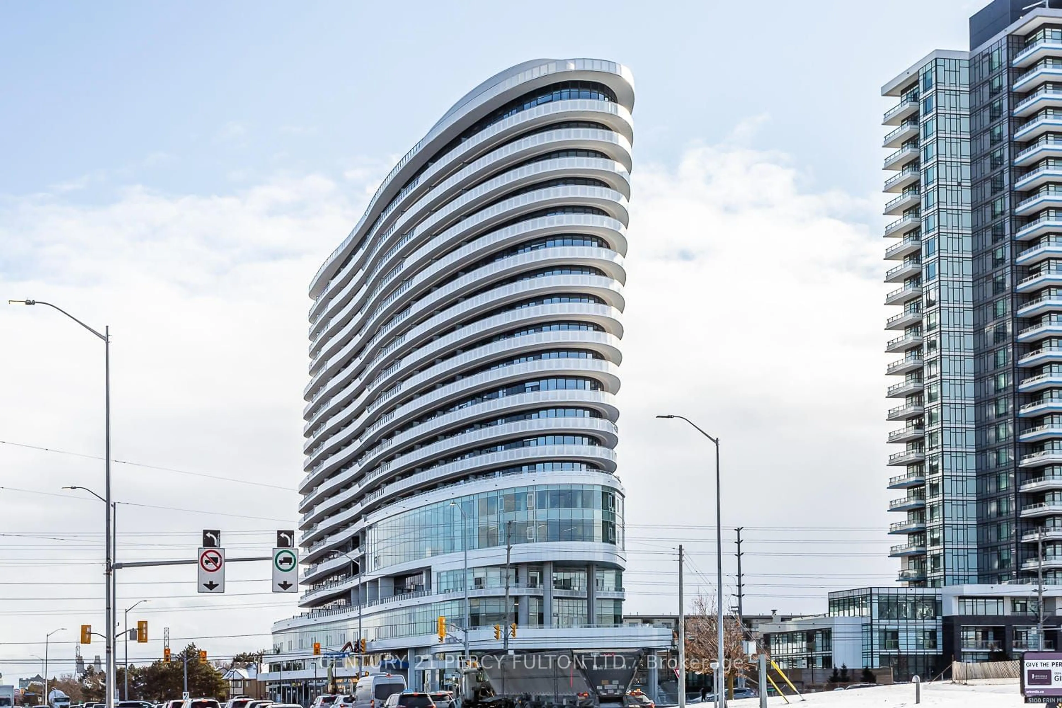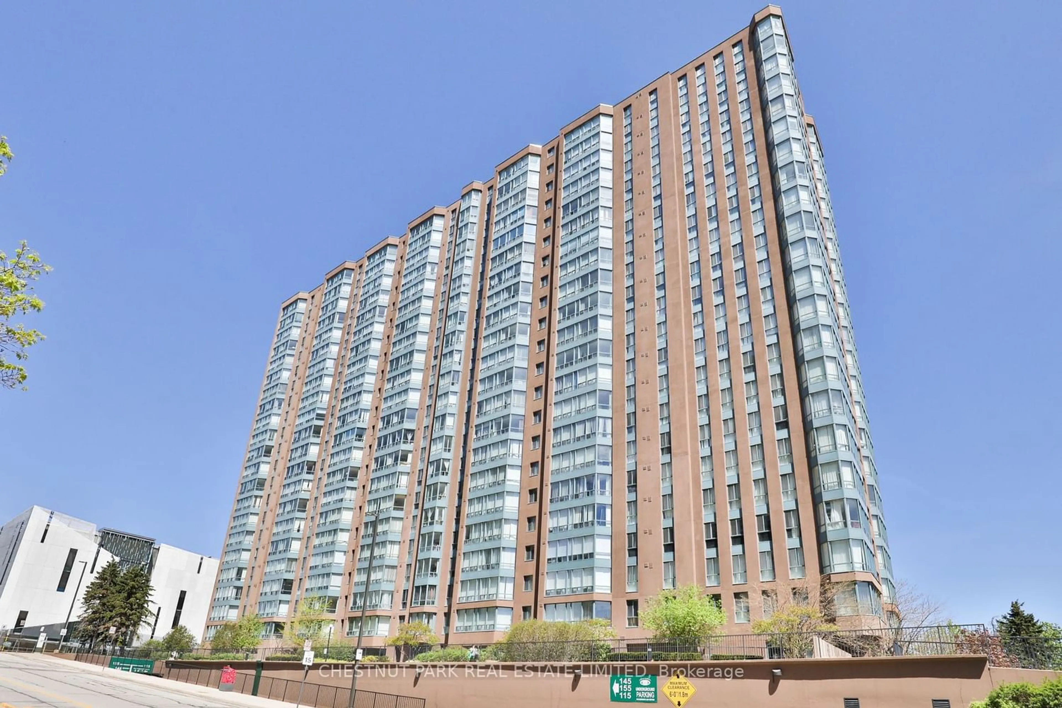2545 Erin Centre Blvd #1608, Mississauga, Ontario L5M 6Z9
Contact us about this property
Highlights
Estimated ValueThis is the price Wahi expects this property to sell for.
The calculation is powered by our Instant Home Value Estimate, which uses current market and property price trends to estimate your home’s value with a 90% accuracy rate.$601,000*
Price/Sqft$708/sqft
Days On Market20 days
Est. Mortgage$2,576/mth
Maintenance fees$887/mth
Tax Amount (2023)$2,618/yr
Description
Prestigous Location! The urban oasis in the heart of Mississauga! 2 bedrooms and 2 full Bathrooms with Unobstructive View Nestled within a Vibrant community! Step into a bright and airy living space with a kitchen, perfect for entertaining guests or relax after a long day. Ideal for young professionals/downsizers/ those are seeking a peaceful retreat amidst the hustle of city life. The Open-concept layout seamlessly connects the living ,dinning and kitchen areas, provides ample room for any life style. Ensuite Washer/Dryer. Entire units has oversized windows ! New quartz Countertop (2023) with updated build-in appliances (2022). Mirror Closet Door In The Foyer Area. Primary Bedroom Includes 4 Pc Ensuite With Soaker Tub! Forced air heating and cooling, all-inclusive condo fees. A more relaxing and quiet atmosphere with 2 good-sized bedrooms. Taking advantage of the building's amenities including a gym, indoor swimming pool, hot tub, sauna, library, party room, gated security and outdoor tennis courts, terrace. Easy access right across the street to Erin Mills Town Centre , Parks/walking trails and public transportation, Community Centre, Hospital And Hwys 403, 401,407. Top Ranked Schools District(John Fraser Secondary School & St. Aloysius Gonzaga Secondary School) . There is truly nothing to do but move in and you will fall in love with this home!
Property Details
Interior
Features
Exterior
Features
Parking
Garage spaces 1
Garage type Underground
Other parking spaces 0
Total parking spaces 1
Condo Details
Inclusions
Property History
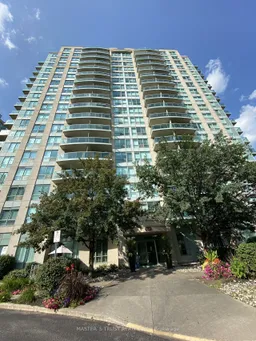 18
18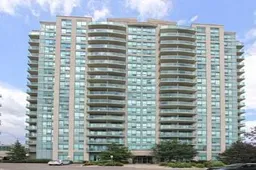 9
9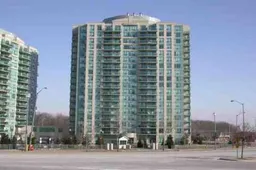 7
7Get an average of $10K cashback when you buy your home with Wahi MyBuy

Our top-notch virtual service means you get cash back into your pocket after close.
- Remote REALTOR®, support through the process
- A Tour Assistant will show you properties
- Our pricing desk recommends an offer price to win the bid without overpaying
