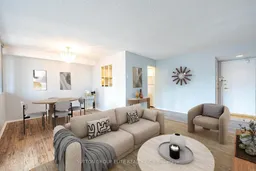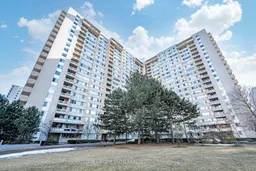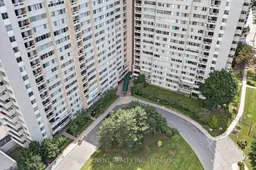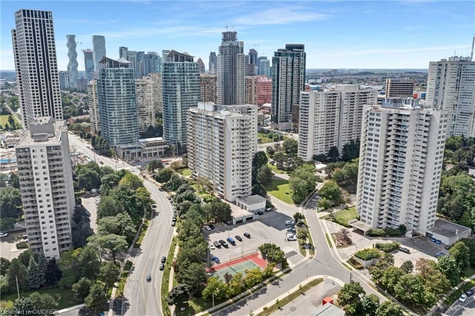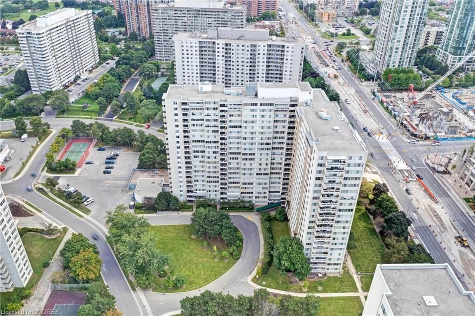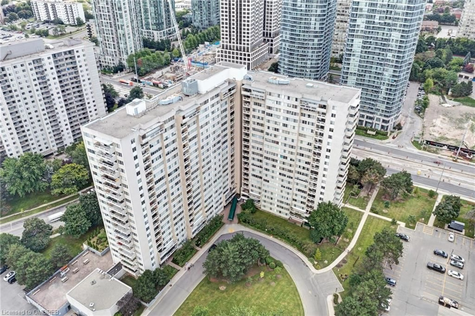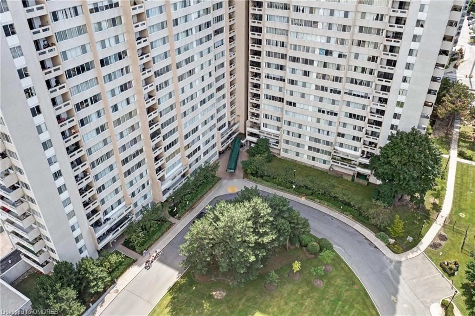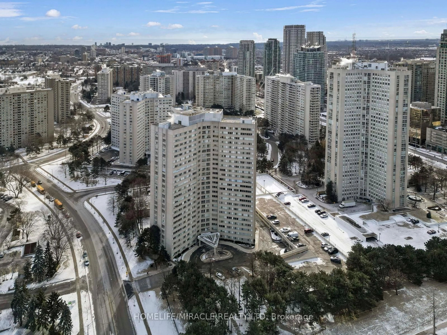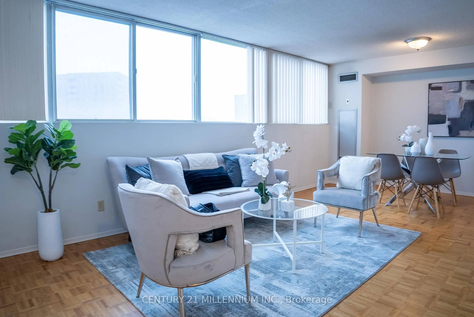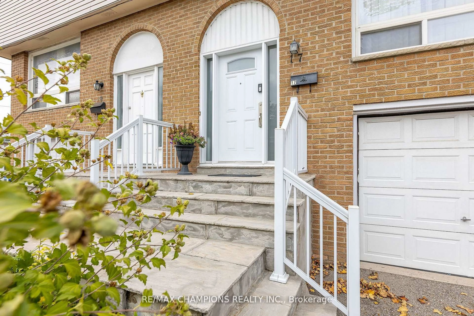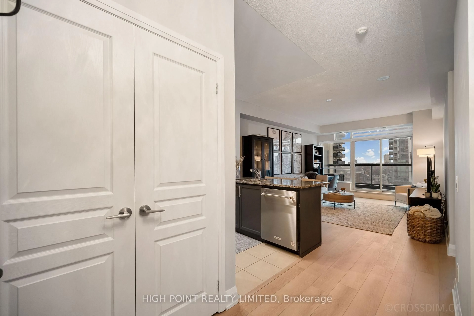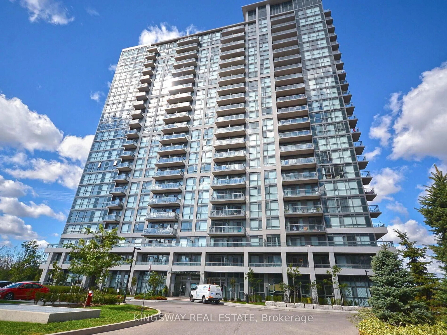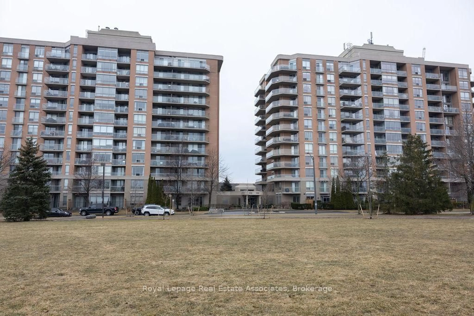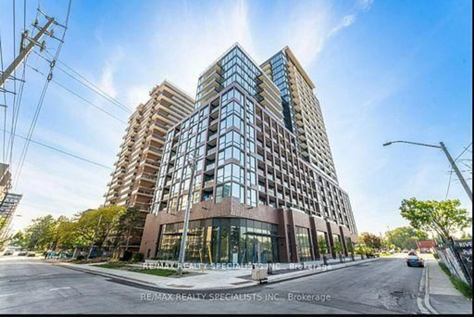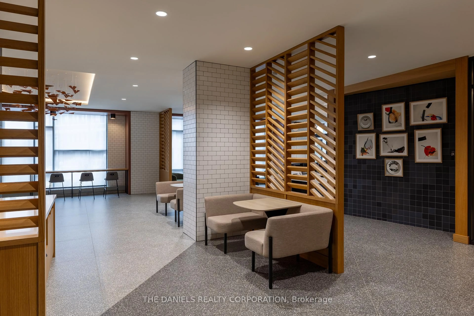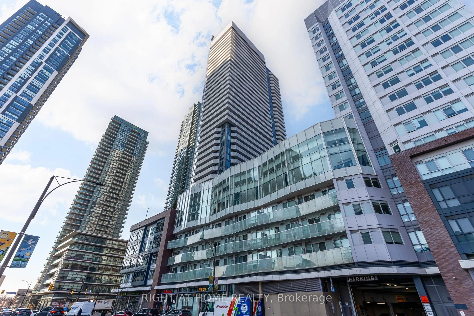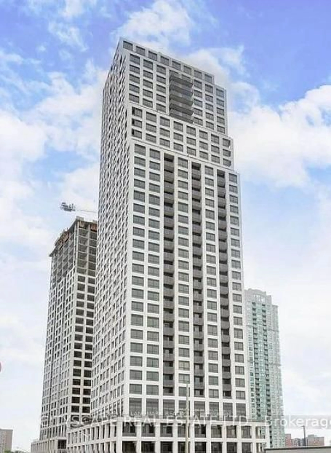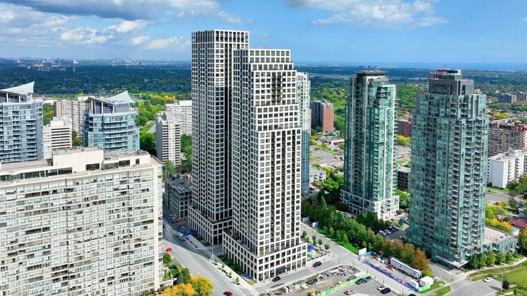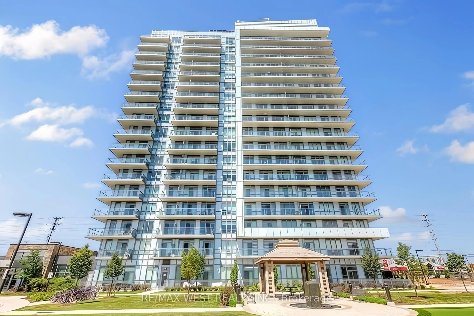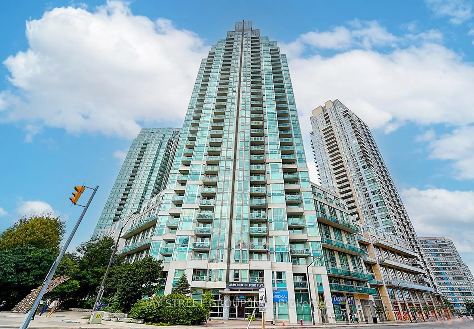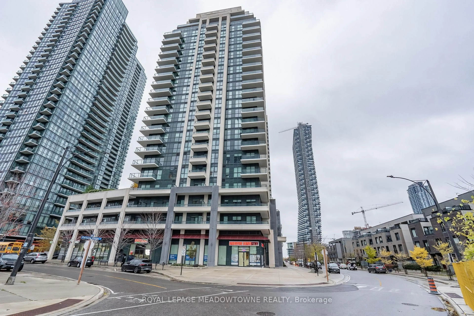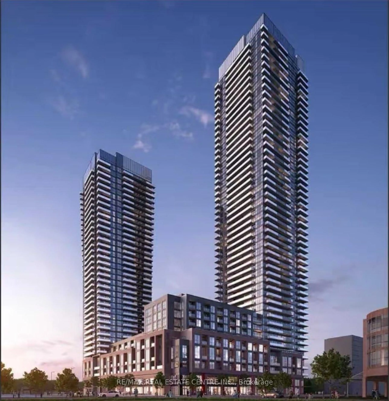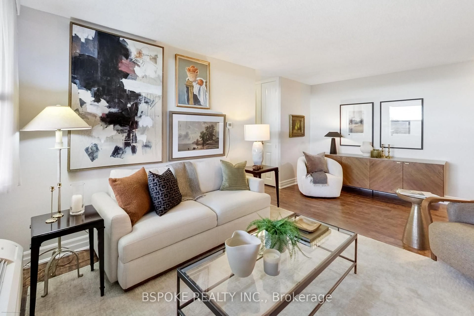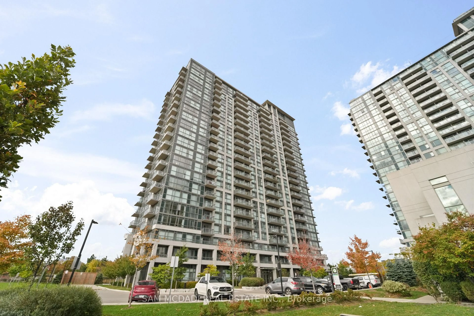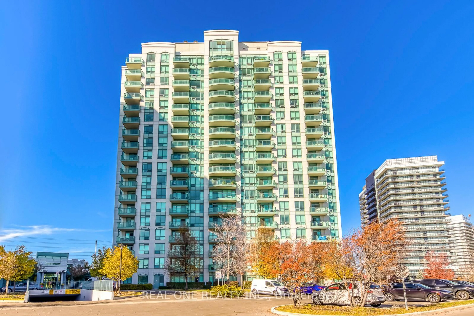3590 Kaneff Cres #1203, Mississauga, Ontario L5A 3X3
Contact us about this property
Highlights
Estimated valueThis is the price Wahi expects this property to sell for.
The calculation is powered by our Instant Home Value Estimate, which uses current market and property price trends to estimate your home’s value with a 90% accuracy rate.Not available
Price/Sqft$526/sqft
Monthly cost
Open Calculator
Description
Welcome to this comfortable 3-bedroom condominium apartment, perfectly situated in a wonderful area of Mississauga. This home offers spacious living with access to an array of incredible amenities, including a party room, billiards room, ping pong room, gym, tennis courts, children’s toy room, and an indoor swimming pool. Conveniently located near great shopping, restaurants, and more, this property is ideal for those seeking both comfort and convenience in a vibrant community. Don't miss your chance to enjoy all that this fantastic location has to offer!
Property Details
Interior
Features
Main Floor
Bathroom
4-Piece
Bathroom
2-Piece
Bedroom Primary
4.42 x 3.35Bedroom
2.77 x 2.77Exterior
Features
Parking
Garage spaces 1
Garage type -
Other parking spaces 0
Total parking spaces 1
Condo Details
Amenities
Concierge, Elevator(s), Fitness Center, Party Room, Playground, Pool
Inclusions
Property History
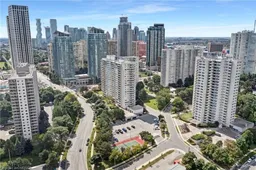 50
50