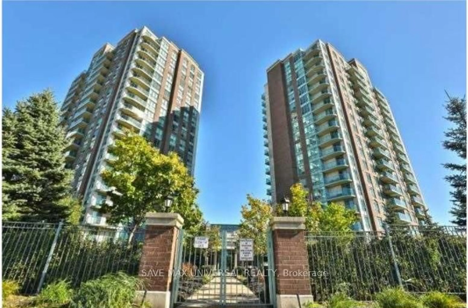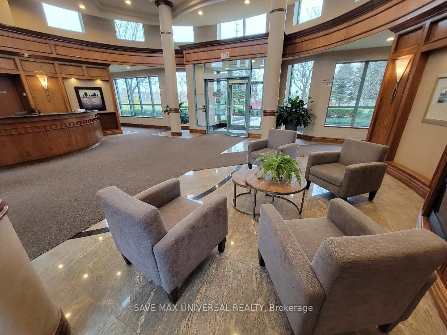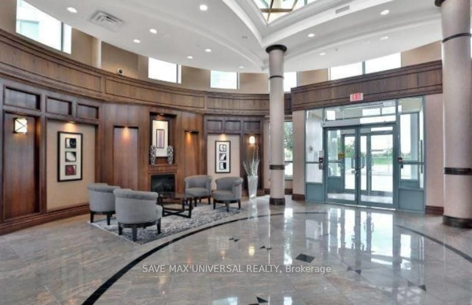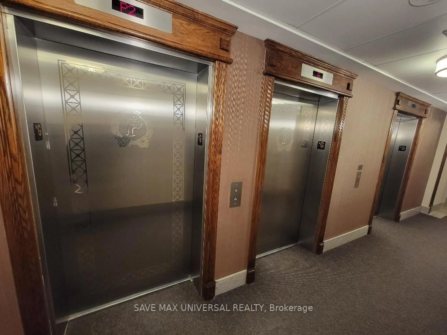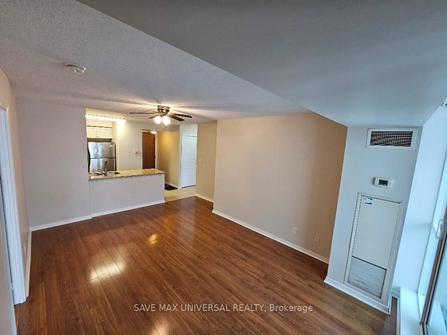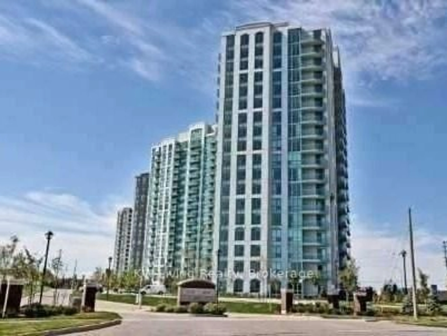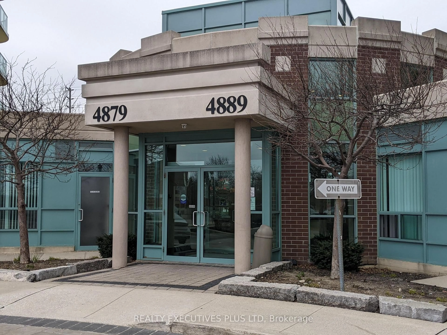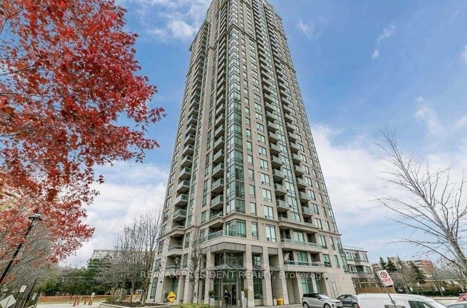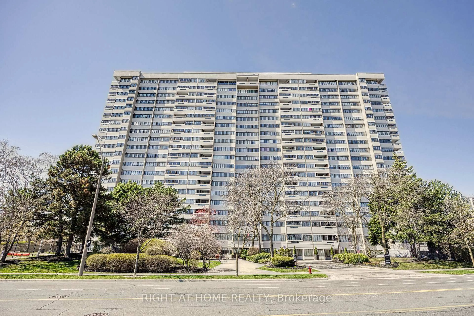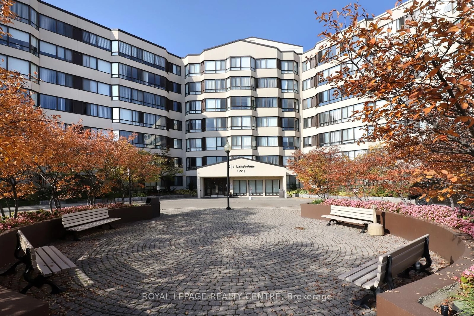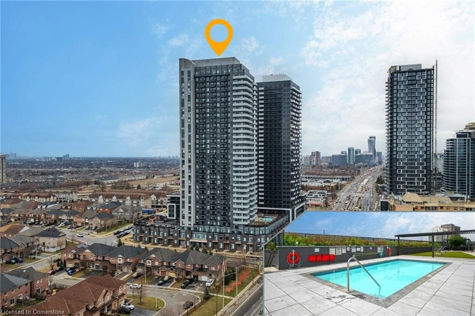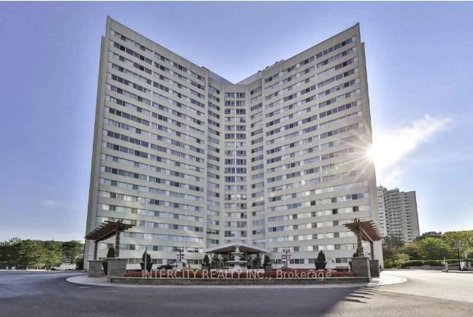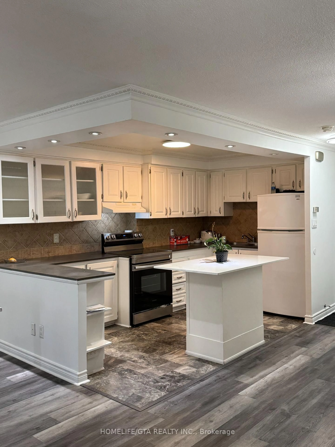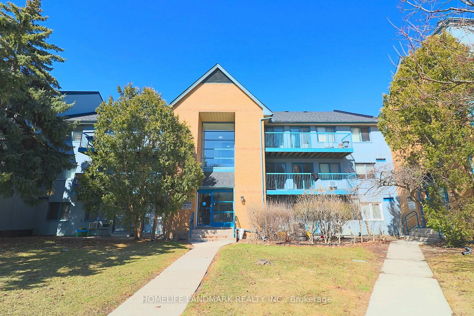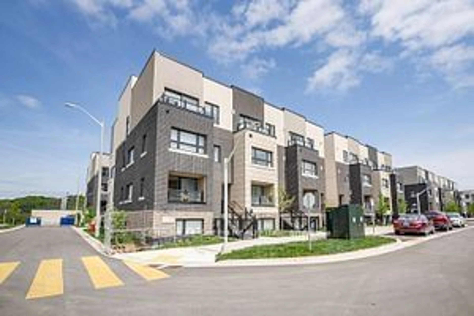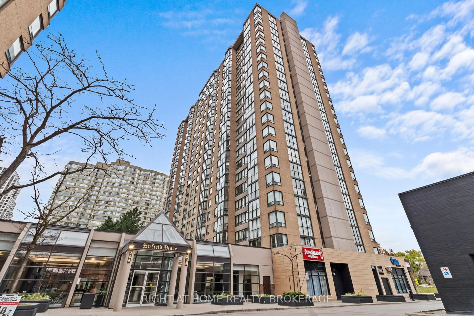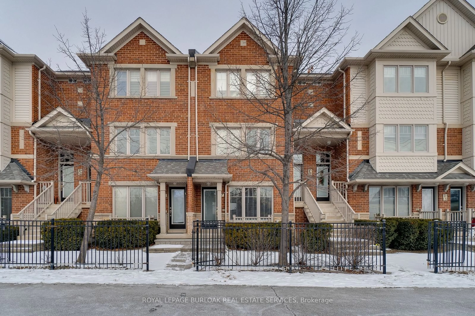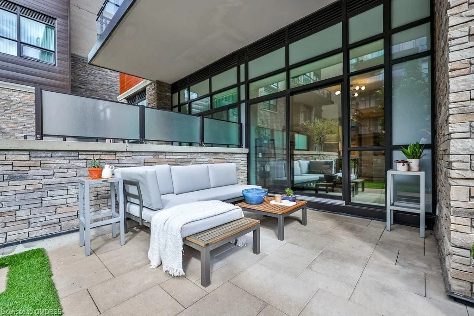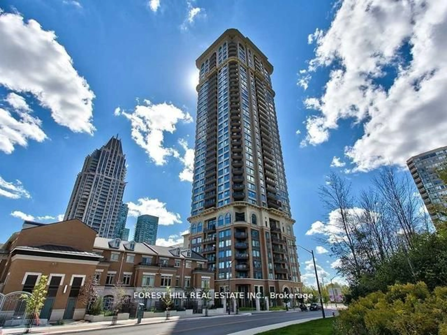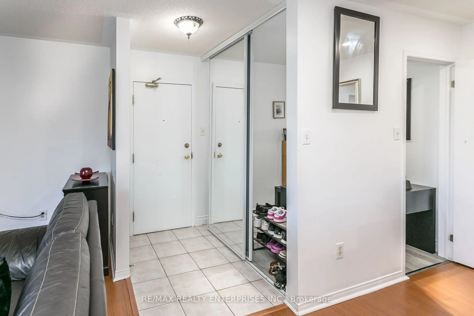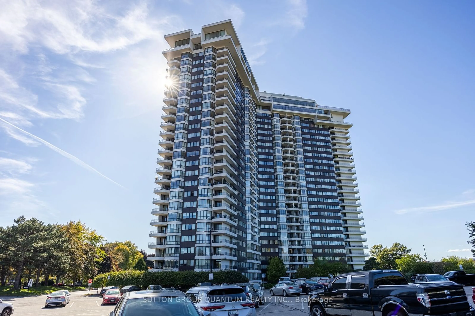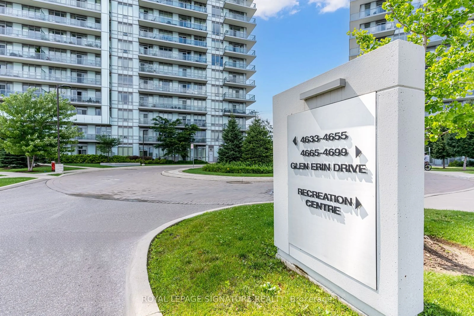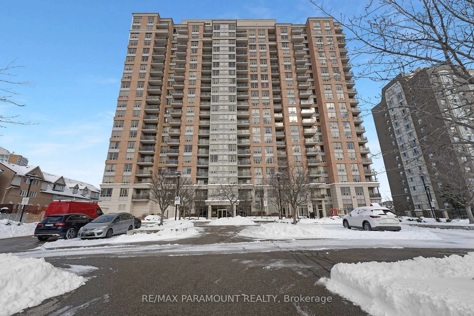4879 Kimbermount Ave #607, Mississauga, Ontario L5M 7R8
Contact us about this property
Highlights
Estimated ValueThis is the price Wahi expects this property to sell for.
The calculation is powered by our Instant Home Value Estimate, which uses current market and property price trends to estimate your home’s value with a 90% accuracy rate.Not available
Price/Sqft$790/sqft
Est. Mortgage$2,534/mo
Tax Amount (2024)$2,640/yr
Maintenance fees$807/mo
Days On Market49 days
Total Days On MarketWahi shows you the total number of days a property has been on market, including days it's been off market then re-listed, as long as it's within 30 days of being off market.95 days
Description
Bright & Spacious Unit in Papillon Place. 2 PARKING SPOTS AND ALL UTILITIES INCLUDED IN MAINTENANCE FEE!!! Across Erin Mills mall, with Bus stop right in front. Stunning Unobstructed South Views of Park, Lake & City. Easy Access To All Major Highways. Lots Of Facilities: Party Rm, Roof Top Terrace W/Bbq, Billiard Table, Indoor Swimming Pool, Hot Tub, Sauna. Don't Miss The Opportunity! Walking Distance To Credit Valley Hospital, Groceries, Theatre and many Restaurants. High Ranking Schools Area(John Fraser/Gonzaga). Quick Closing. Unit has been freshly painted including cabinets and ready to move-in. **EXTRAS** Stainless Steel Fridge, Stove, Dishwasher, NEW (2022) B/I Microwave, NEW (2022) Washer & Dryer, All Elfs, All Window Coverings, 2 Parking Spots And Locker
Property Details
Interior
Features
Main Floor
Family
5.18 x 3.97Combined W/Dining / South View / W/O To Balcony
Dining
5.18 x 3.97Combined W/Family
Kitchen
2.75 x 2.53Breakfast Bar / Ceramic Floor
Primary
3.65 x 3.04Picture Window
Exterior
Features
Parking
Garage spaces 2
Garage type Underground
Other parking spaces 0
Total parking spaces 2
Condo Details
Inclusions
Property History
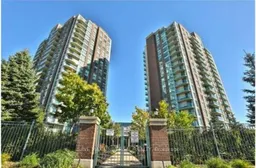 21
21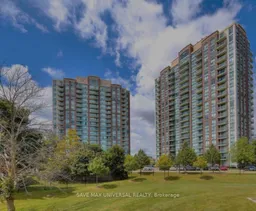
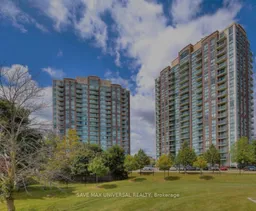
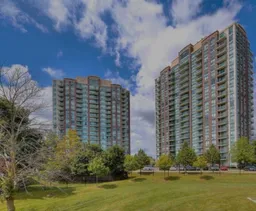
Get up to 1% cashback when you buy your dream home with Wahi Cashback

A new way to buy a home that puts cash back in your pocket.
- Our in-house Realtors do more deals and bring that negotiating power into your corner
- We leverage technology to get you more insights, move faster and simplify the process
- Our digital business model means we pass the savings onto you, with up to 1% cashback on the purchase of your home
