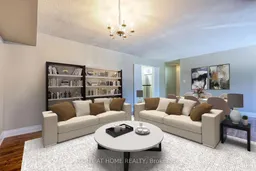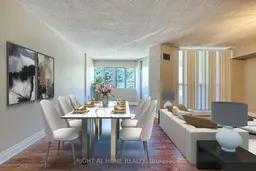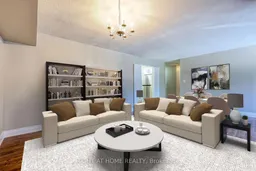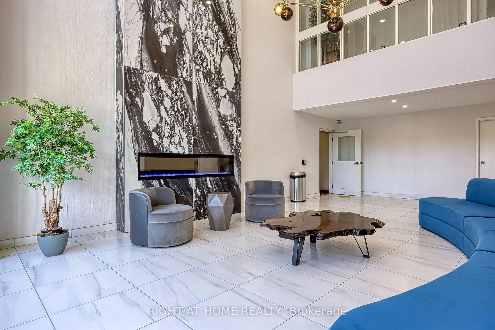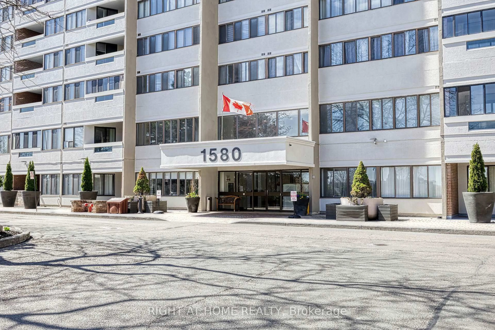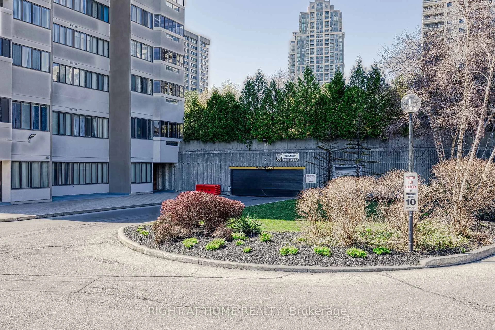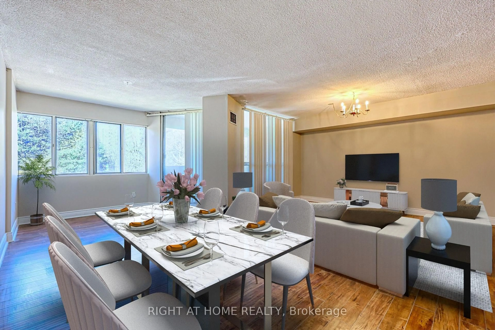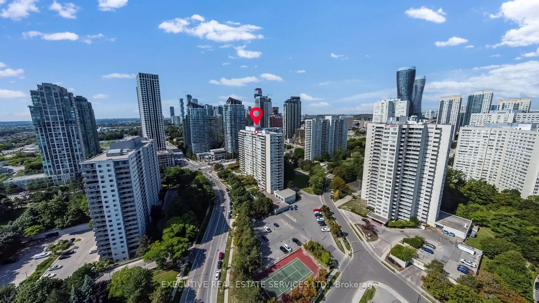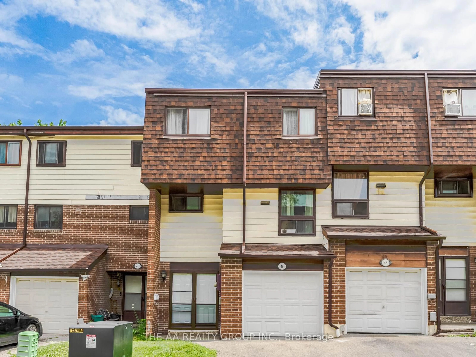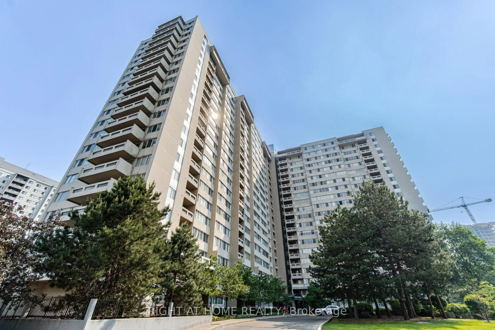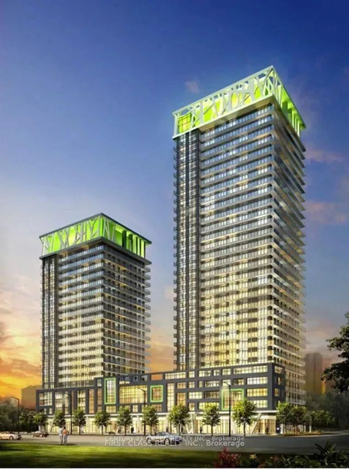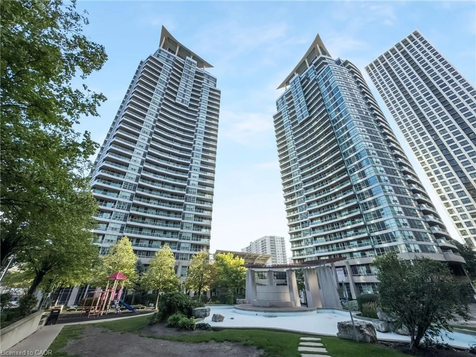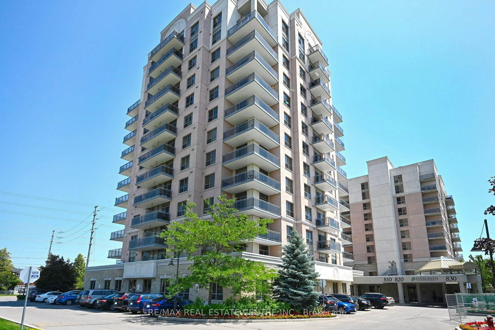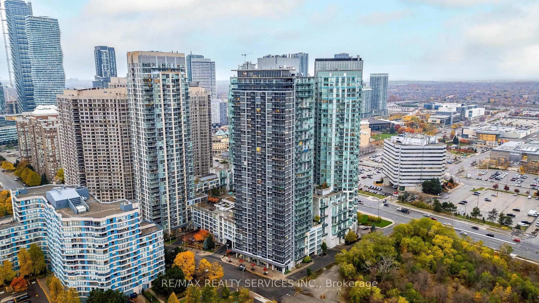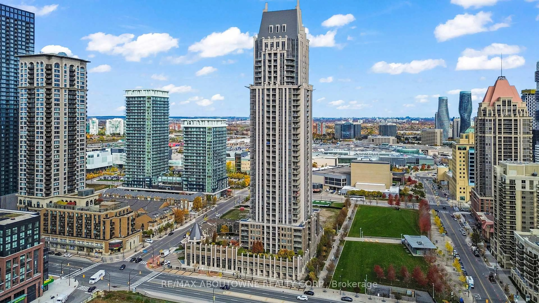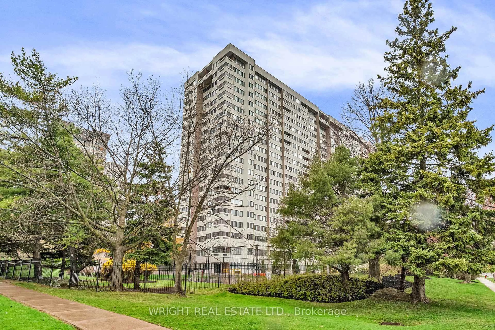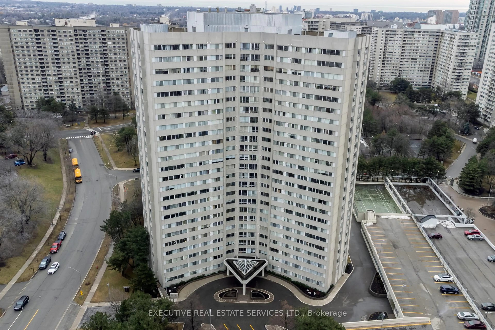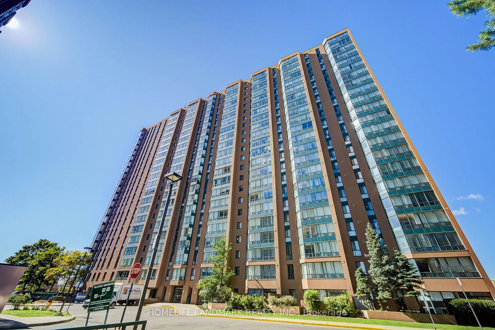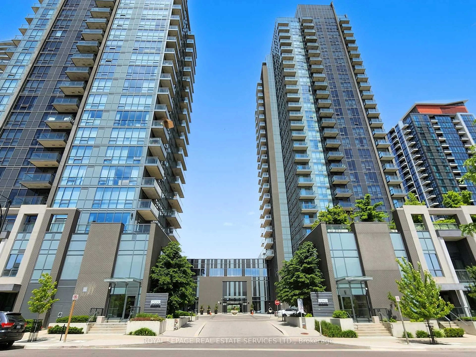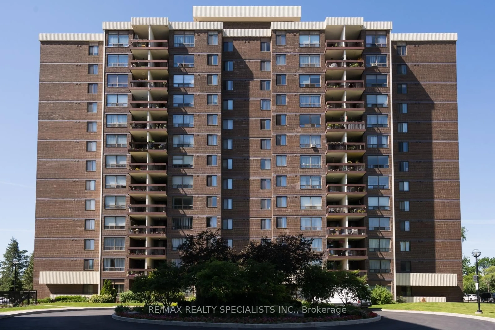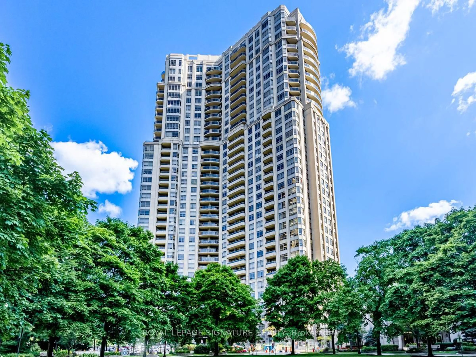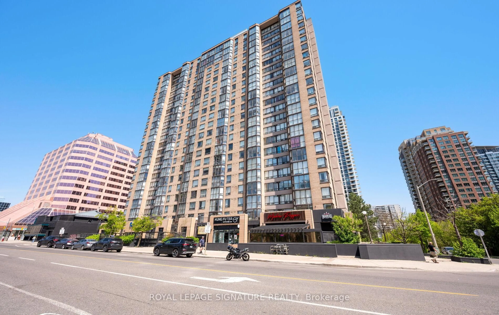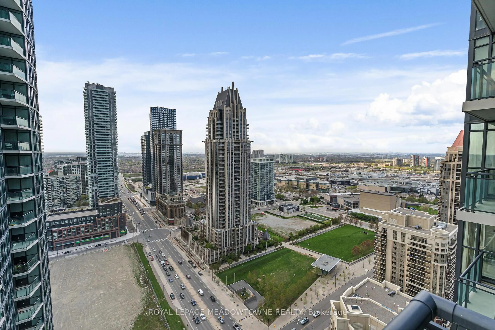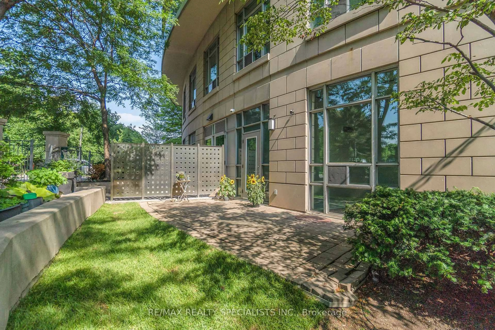1580 Mississauga Valy #205, Mississauga, Ontario L5A 3T8
Contact us about this property
Highlights
Estimated valueThis is the price Wahi expects this property to sell for.
The calculation is powered by our Instant Home Value Estimate, which uses current market and property price trends to estimate your home’s value with a 90% accuracy rate.Not available
Price/Sqft$387/sqft
Monthly cost
Open Calculator

Curious about what homes are selling for in this area?
Get a report on comparable homes with helpful insights and trends.
+11
Properties sold*
$602K
Median sold price*
*Based on last 30 days
Description
Location, Space, Convenience - This Condo Truly Has It All. Featuring Three Spacious Bedrooms, A Large Living And Dining Area, Ensuite Storage, A Large Pantry, And Two Underground Parking Spots, This Unit Is Located In The Heart Of Mississauga. Upgraded Fully Renovated Brand New Kitchen With New Floor Tiles/New Cabinets/New Qaurtz Counter/New Backsplash/New Sink/New Faucet/New Exhaust Fan/New Light. Upgraded Main Bath With Brand New Vanity/New Backsplash/New Faucet/New Mirror. Huge Master Bedroom With Brand New High End Vanity/New Faucet/New Backsplash In 2Pc Ensuite And The Entire Unit Has Been Freshly Painted, Ready For Its New Owner.The Building Has Been Renovated Extensively, With New Elevators, Hallway Carpets, Doors, Lobby, Gym, Party Room, And Bicycle Room. Maintenance Fees Include Heat, Hydro, Water, And Internet, Making Living Here A Breeze.Conveniently Located Within Walking Distance To Square One, With A 24-hour Metro and Other Shops Across The Street. A Bus Stop Right At Your Doorstep, Taking You To Islington Subway. Just A Two-Minute Walk To Highway 10 And The Upcoming LRT Station, With Easy Access To QEW, 403, and 401. Enjoy Stunning Views Of The Mississauga Skyline From Your Own Balcony.
Property Details
Interior
Features
Main Floor
Laundry
2.14 x 2.44Tile Floor
Dining
2.44 x 2.99Combined W/Living / Laminate / W/O To Balcony
Living
3.64 x 6.14Combined W/Dining / Laminate / Large Window
Kitchen
2.3 x 3.21Tile Floor / Modern Kitchen / Quartz Counter
Exterior
Features
Parking
Garage spaces 2
Garage type Underground
Other parking spaces 0
Total parking spaces 2
Condo Details
Inclusions
Property History
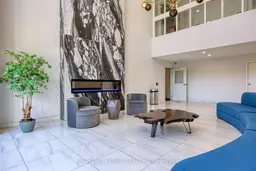 36
36