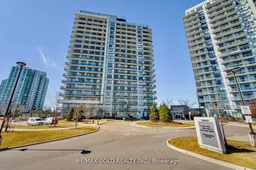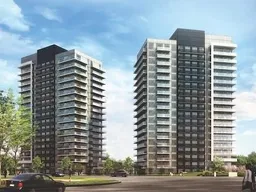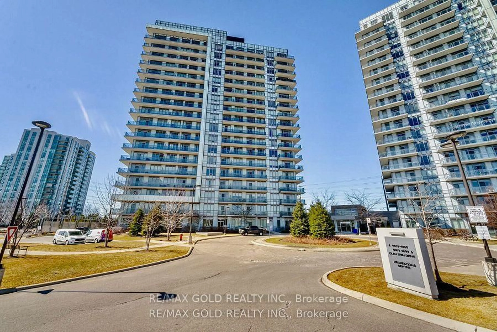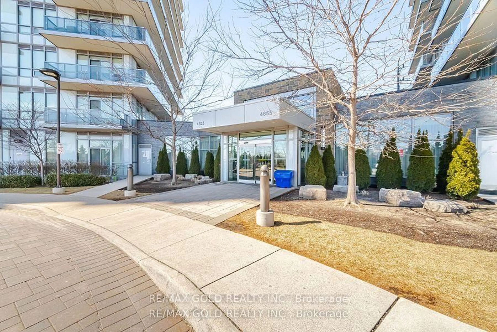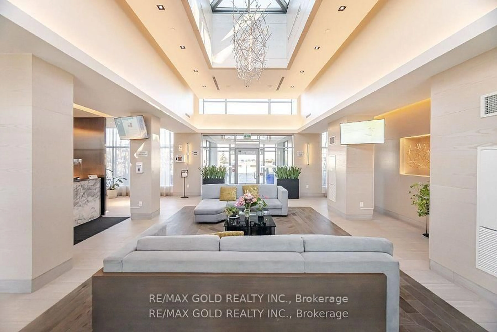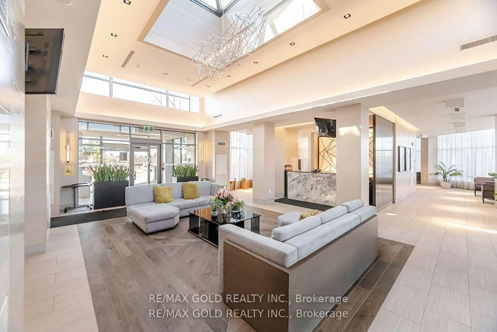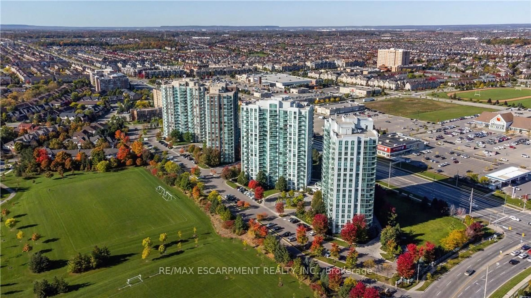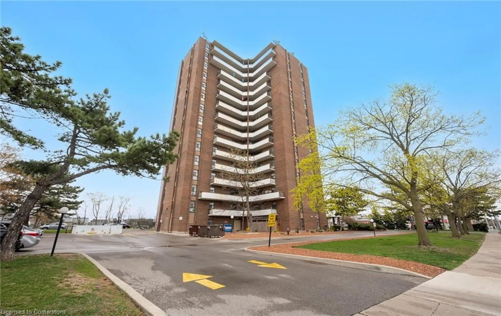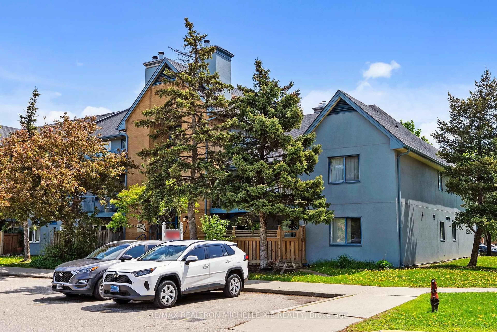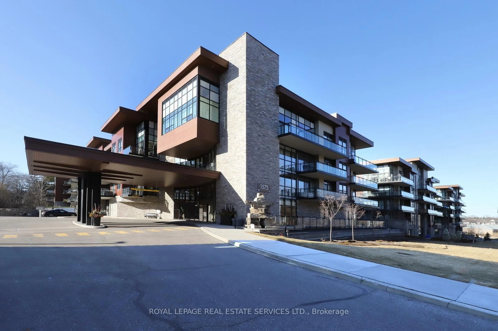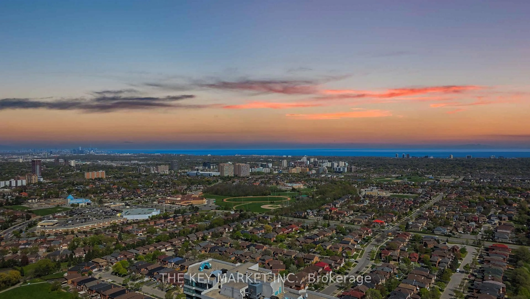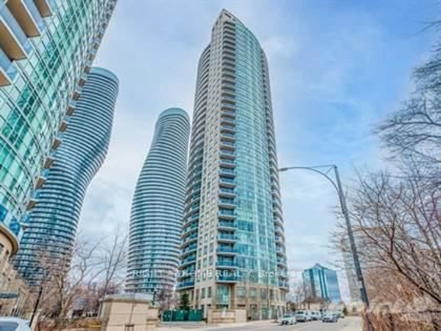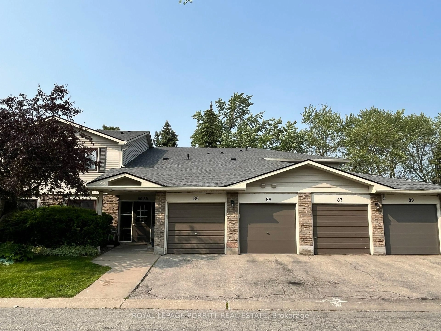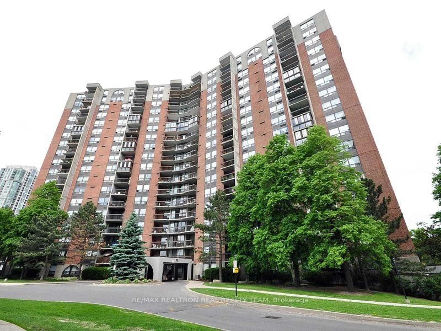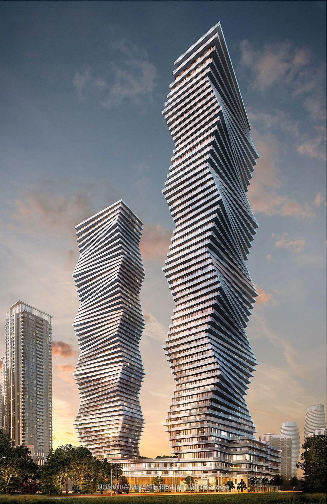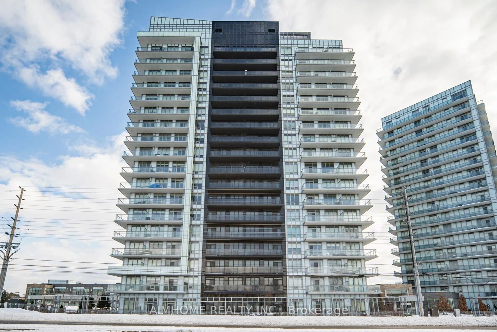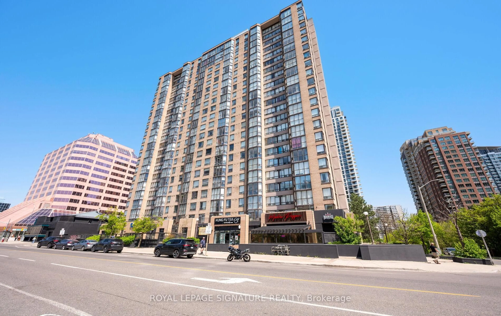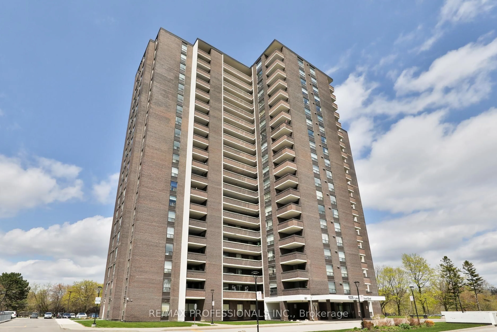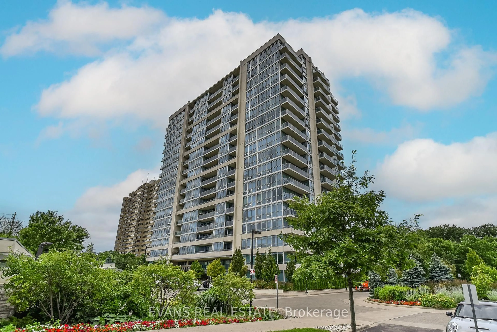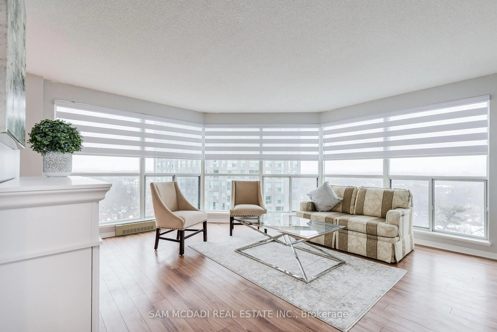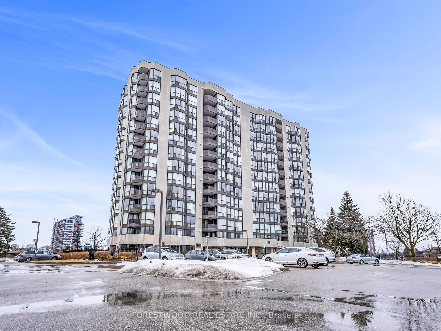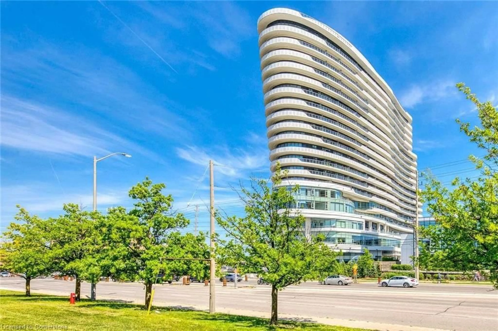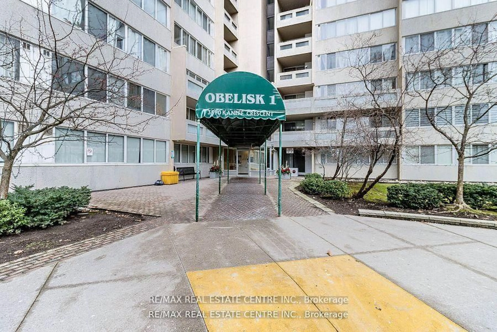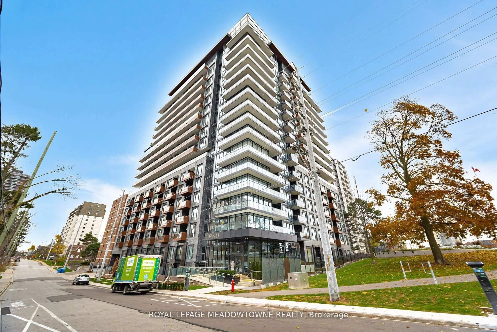4633 Glen Erin Dr #607, Mississauga, Ontario L5M 0Y6
Contact us about this property
Highlights
Estimated valueThis is the price Wahi expects this property to sell for.
The calculation is powered by our Instant Home Value Estimate, which uses current market and property price trends to estimate your home’s value with a 90% accuracy rate.Not available
Price/Sqft$891/sqft
Monthly cost
Open Calculator

Curious about what homes are selling for in this area?
Get a report on comparable homes with helpful insights and trends.
+20
Properties sold*
$711K
Median sold price*
*Based on last 30 days
Description
Welcome to Erin Mills, 2 Bedroom, 1 Bathroom, 2 Parking's Bright & Spacious unit, Located in one of the Most Sought After Neighbourhoods, 9 Ft Ceilings, 24 Hr Security Plus Excellent Amenities. Walkout to Private Large balcony W/Privacy Screen/Panel and unobstructed CN Tower View. Abundance of Natural Light with Large Floor-To-Ceiling Windows, Unobstructed South East Exposure, Gleaming Laminate Flooring, Great layout. 2 Parking & Locker included. Upgraded Modern Kitchen, Open Concept, Quartz Countertop, Undermount Sink, Valance Lighting, Glass Mosaic Backsplash, Stainless Steel Appliances, Extended Cabinets. Foyer has Closet W/Bevelled Mirrors, In-suite Alarm, Outdoor Outlet for Electric BBQ, Upgraded Contemporary Bathroom W/Granite Countertop, Mirror W/Ledge Frame, Washer & Dryer, Custom Window Coverings. Freshly Painted. Building Amenities Incl Indoor Pool, Fitness Club with Cardio & Weights, Steam Room & Sauna, Library & Study Retreat, Resident Lounge, Party Rm, Dining & BBQ Area, Sun Bathing Roof Top Open Terrace for Entertaining, Yoga & Pilates Studio. Landscaped Grounds & Gardens. Great Location, Condo in close proximity to High Rated Schools, Parks, Public Transits, Credit Valley Hospital, Erin Mills Shopping, Restaurants, Trillium Hospital and much more. Min to Go Tran, Hwy 403/401/Qew. Walk To Loblaws, Walmart, Nations Supermarkets, Erin Mills Town Shopping Centre W/Shops & Dining, Gonzaga/John Fraser High School. Next To Parks & much more. Opportunity Not To Be Missed.
Property Details
Interior
Features
Flat Floor
Living
5.97 x 3.23Laminate / Combined W/Dining / W/O To Balcony
Dining
5.97 x 3.23Combined W/Dining / Combined W/Living / Open Concept
Kitchen
2.44 x 2.44Backsplash / Stainless Steel Appl / Quartz Counter
Primary
3.84 x 3.48Laminate / Double Closet / Large Window
Exterior
Features
Parking
Garage spaces 2
Garage type Underground
Other parking spaces 0
Total parking spaces 2
Condo Details
Amenities
Concierge, Exercise Room, Games Room, Guest Suites, Gym, Indoor Pool
Inclusions
Property History
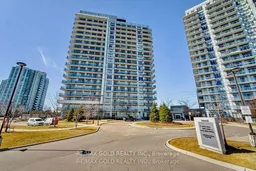 50
50