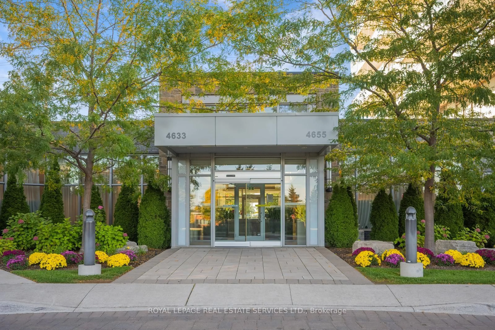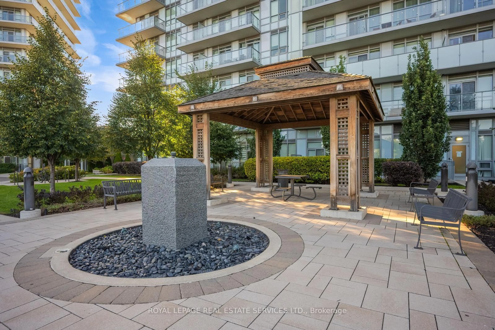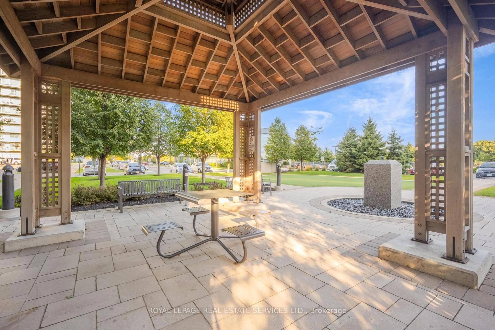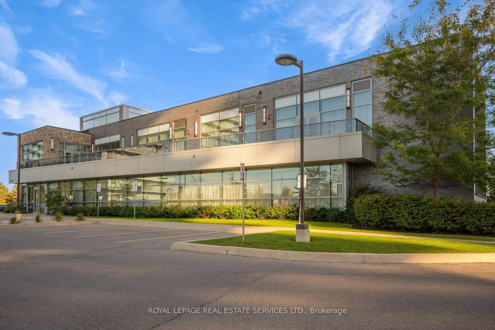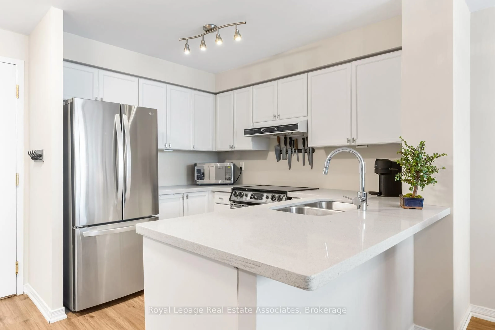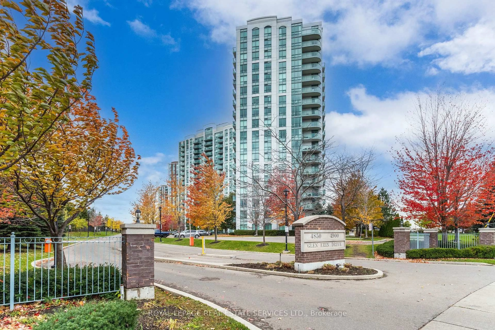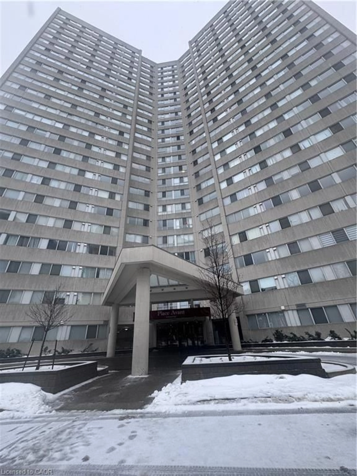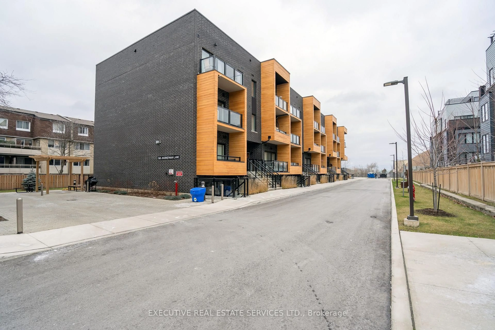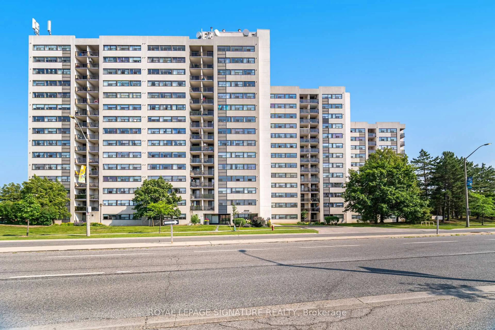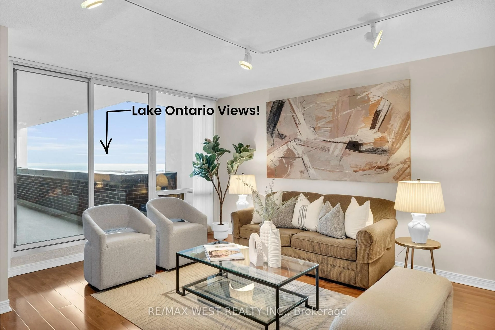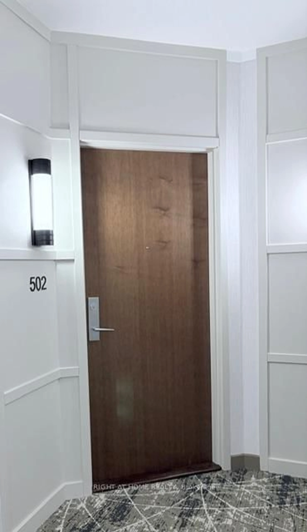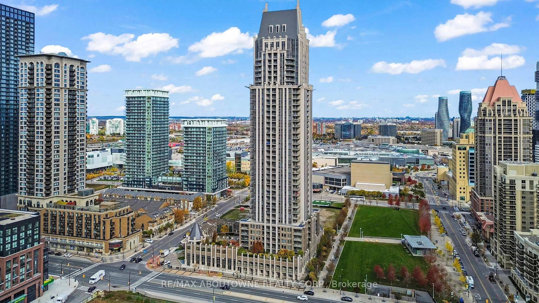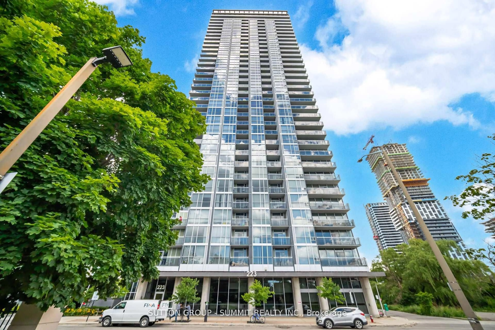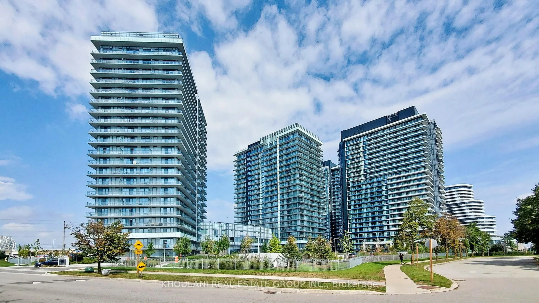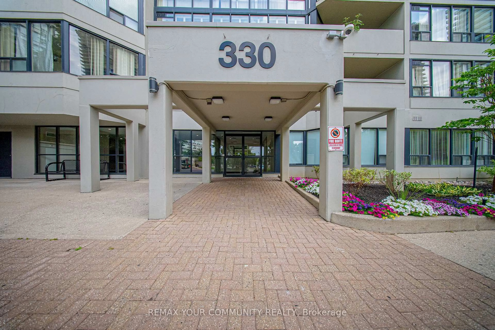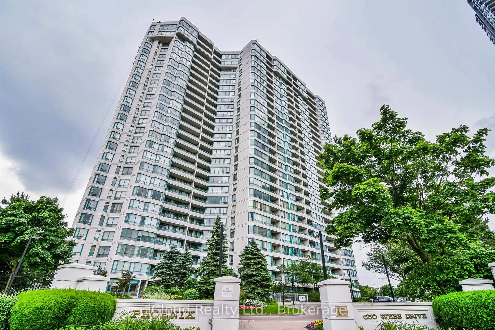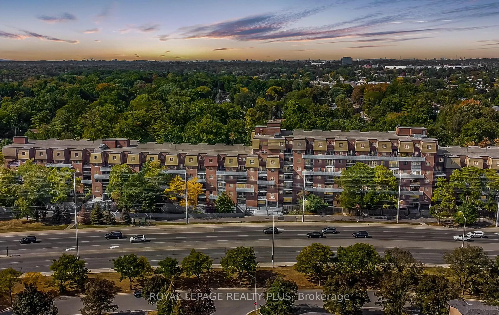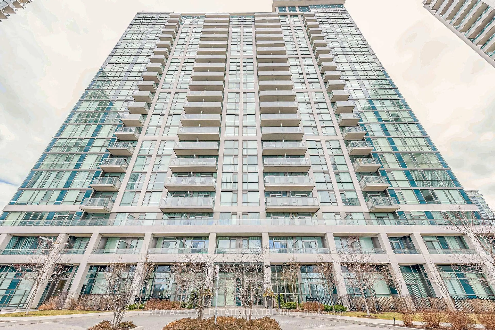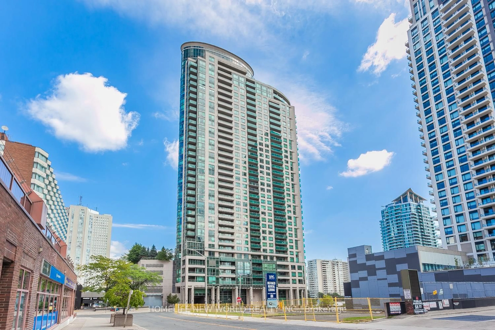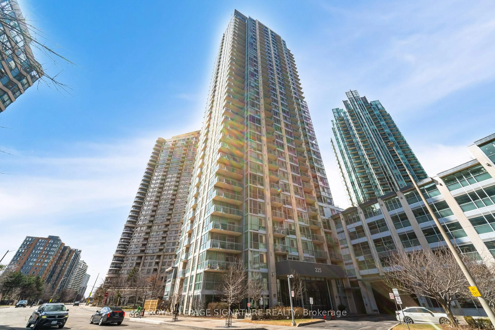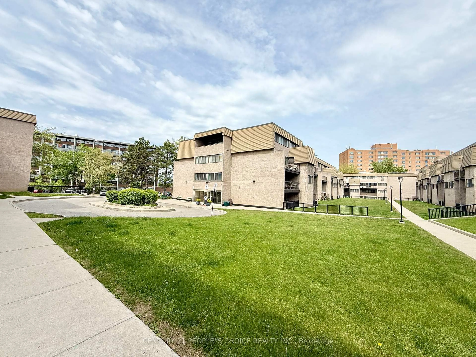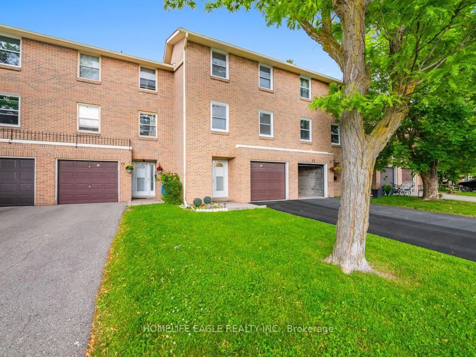4633 Glen Erin Dr #1010, Mississauga, Ontario L5M 0Y6
Contact us about this property
Highlights
Estimated valueThis is the price Wahi expects this property to sell for.
The calculation is powered by our Instant Home Value Estimate, which uses current market and property price trends to estimate your home’s value with a 90% accuracy rate.Not available
Price/Sqft$695/sqft
Monthly cost
Open Calculator
Description
Sold under POWER OF SALE. "sold" as is - where is. Welcome to modern living in the heart of Erin Mills! This spacious one-bedroom plus den suite offers approximately 733 sq. ft. of well-designed space, just steps from Erin Mills Town Centre and Credit Valley Hospital, with easy access to Highways 403 and 407. The open-concept layout features 9-ft ceilings, a bright living and dining area with walkout to a private balcony, elegant light fixtures, and a contemporary kitchen complete with stainless steel appliances and a breakfast bar-perfect for everyday living and entertaining. Enjoy world-class amenities in this sought-after condominium community, including a 17,000 sq. ft. free-standing recreation centre with a fully equipped fitness club, indoor pool, steam rooms, sauna, party room, library/study, and a resort-style rooftop terrace with BBQs. The building also offers 24-hour concierge service and plenty of visitor parking for your guests. Prime location surrounded by top-rated schools such as John Fraser Secondary and St. Aloysius Gonzaga Secondary, plus excellent public schools, parks, and convenient public transit. A wide selection of shopping, dining, and services are right at your doorstep - Discover the perfect blend of comfort, convenience, and community living in one of Mississauga's most desirable neighbourhoods.
Property Details
Interior
Features
Main Floor
Br
2.9464 x 4.699Living
4.826 x 6.2484Kitchen
3.81 x 3.937Dining
2.4638 x 2.1082Exterior
Features
Parking
Garage spaces 1
Garage type Underground
Other parking spaces 0
Total parking spaces 1
Condo Details
Amenities
Concierge, Exercise Room, Indoor Pool, Party/Meeting Room, Games Room, Gym
Inclusions
Property History
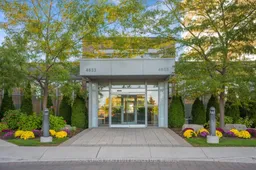 46
46
