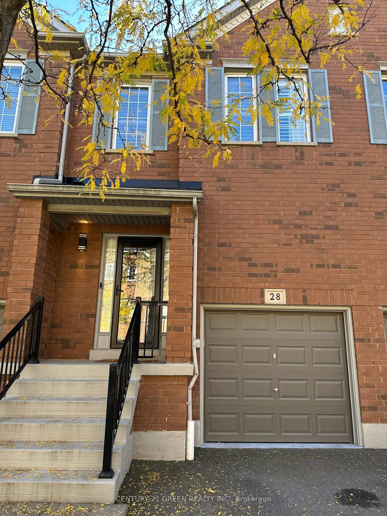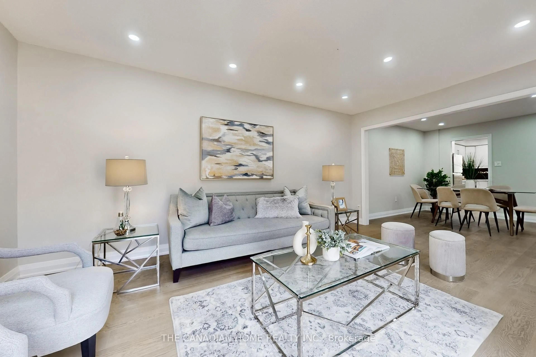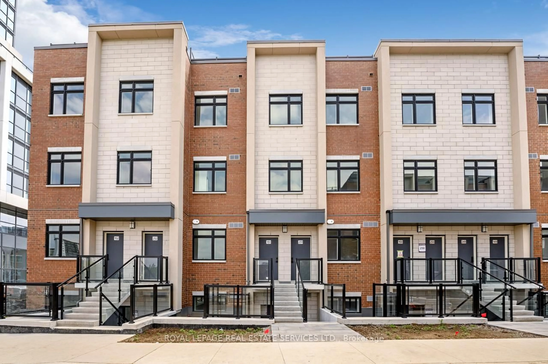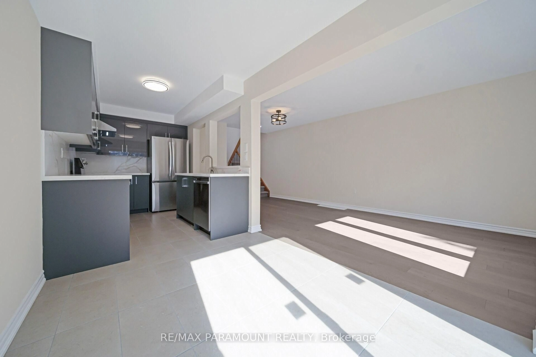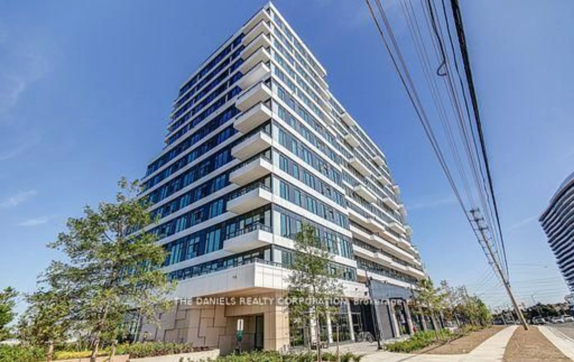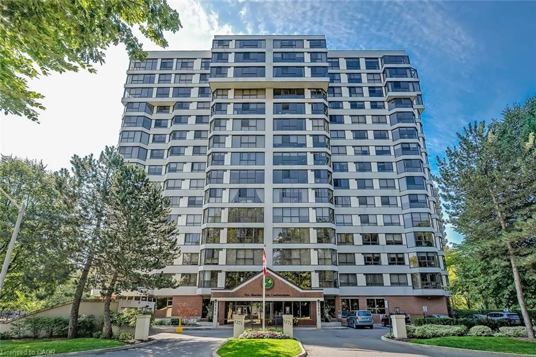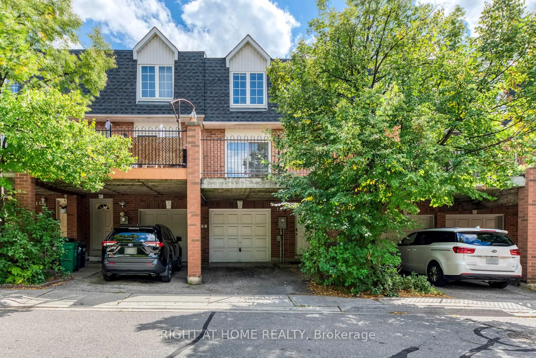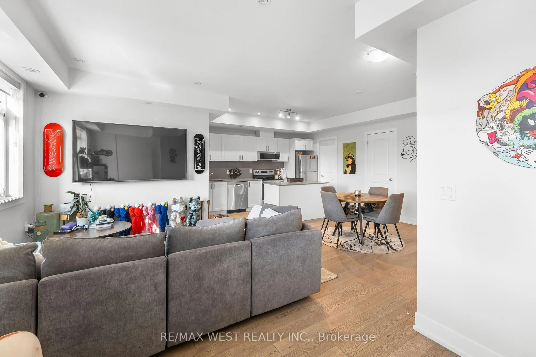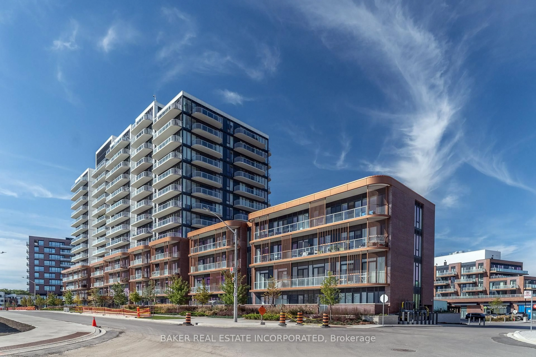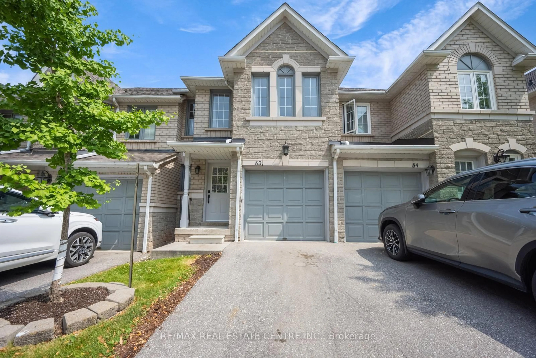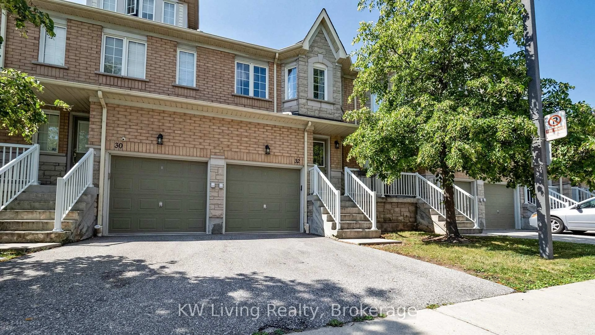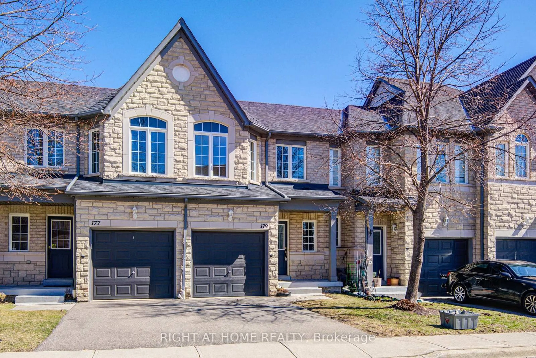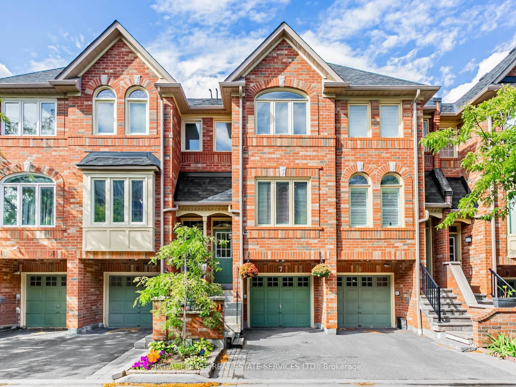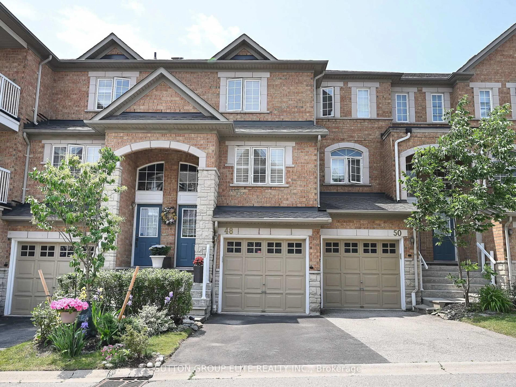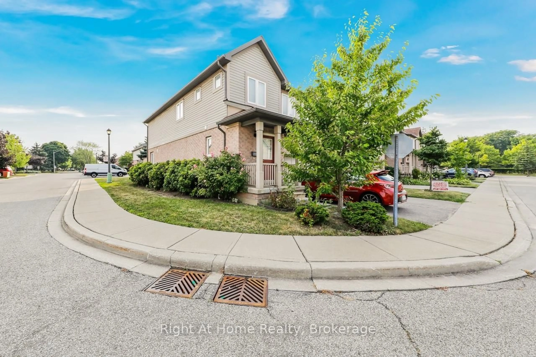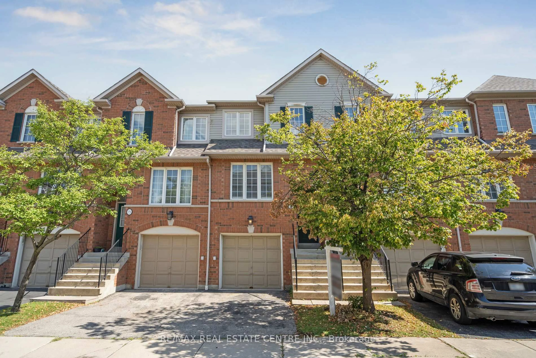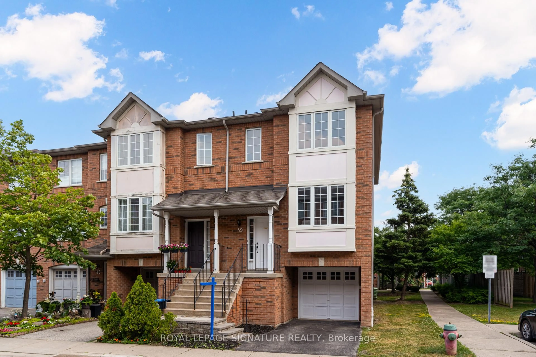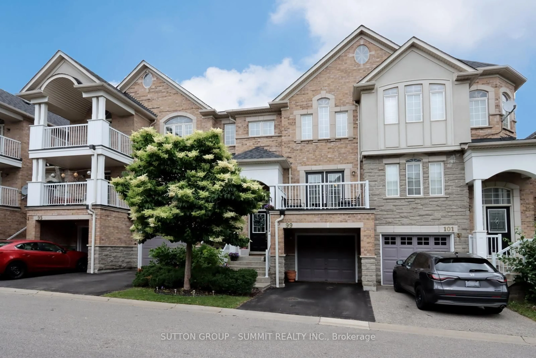Bright and stylish, this sunlit 3-bedroom condo townhouse in a well-managed complex offers low maintenance fees. The open-concept living and dining area features elegant hardwood floors, while the updated eat-in kitchen boasts porcelain tile flooring, granite counters, a glass backsplash, stainless steel appliances, pullout drawers, and a spice rack. A walkout from the breakfast area leads to a private patio, perfect for relaxing, with the backyard opening to the condominium park. two minutes walk to Thomas Middle School. The spacious primary suite includes a 4-piece ensuite, with well-sized additional bedrooms and a finished basement offering a generous recreation room and ample storage. Recent upgrades include a new furnace (2022), fresh paint and vanity replacement (2025), oak stairs, laminated basement flooring, a walk-in closet with a built-in drawer chest, and a master bedroom ceiling fan with remote (2025). Situated in the highly rated John Fraser School District (9.0 rating), this move-in-ready home combines style, convenience, and comfort in an unbeatable location. Perfectly situated just minutes from Highway 401 and 403, Streetsville GO Transit, Erin Mills Town Centre, and Credit Valley Hospital.
Inclusions: Smart range with built-in air fryer feature (2024), Dishwasher (2020), Refrigerator with ice and water dispenser, Microwave (2023), Washer, Dryer, Google Nest Thermostat, Smart Main Door Deadbolt, Master Bedroom TV with TV mount, garage door opener and all Electric Light Fixtures & Window Coverings.
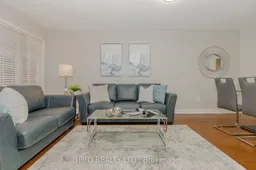 49
49

