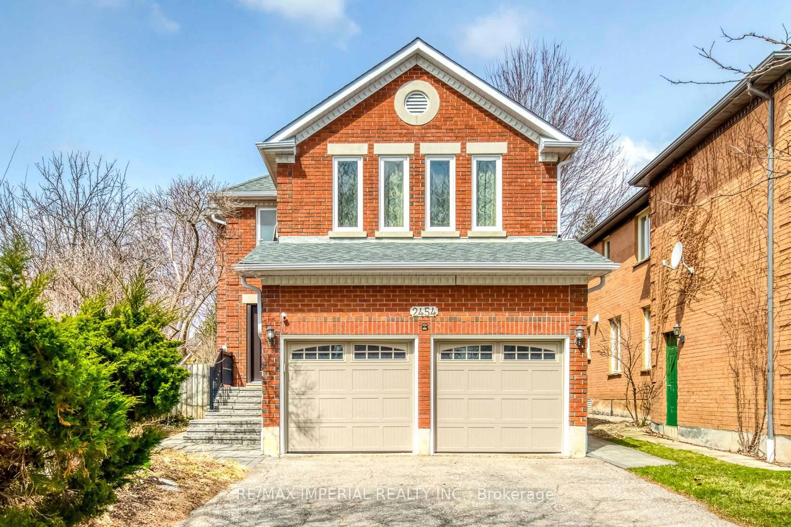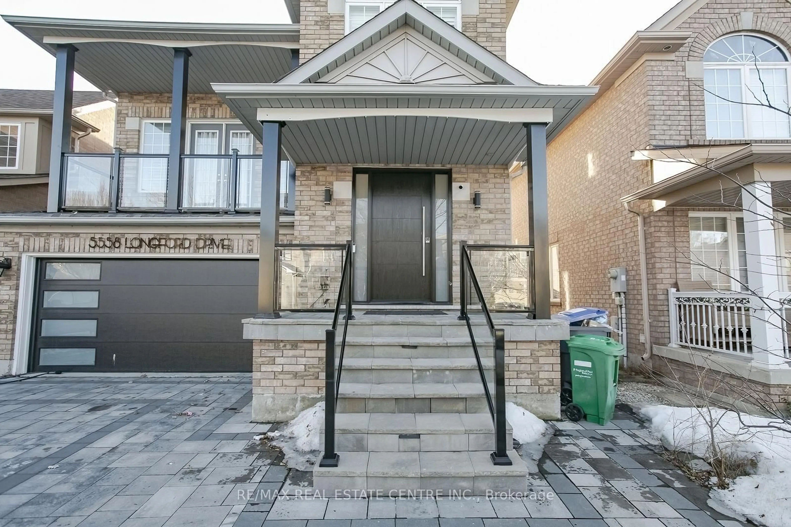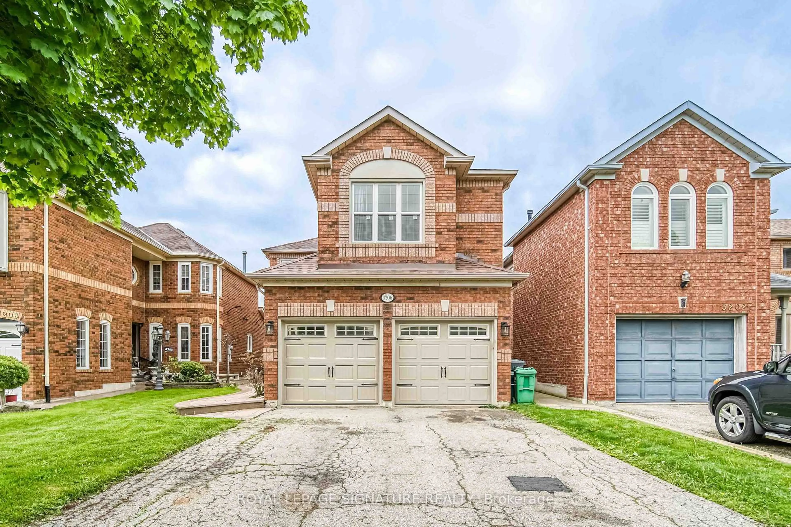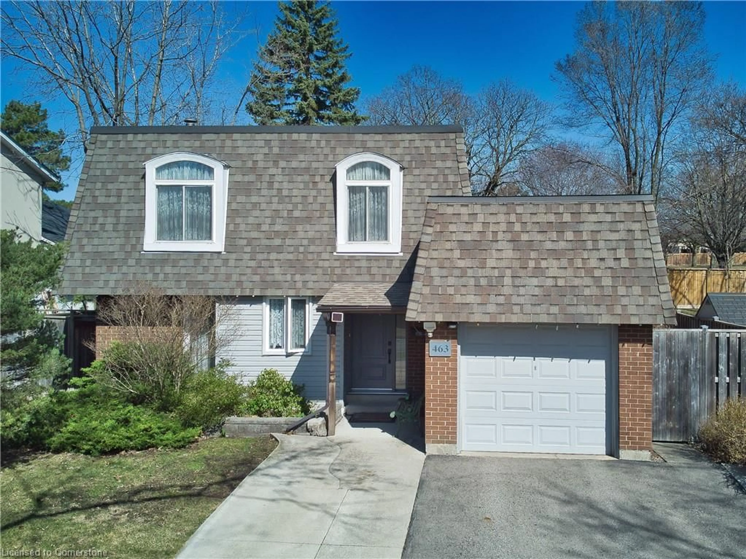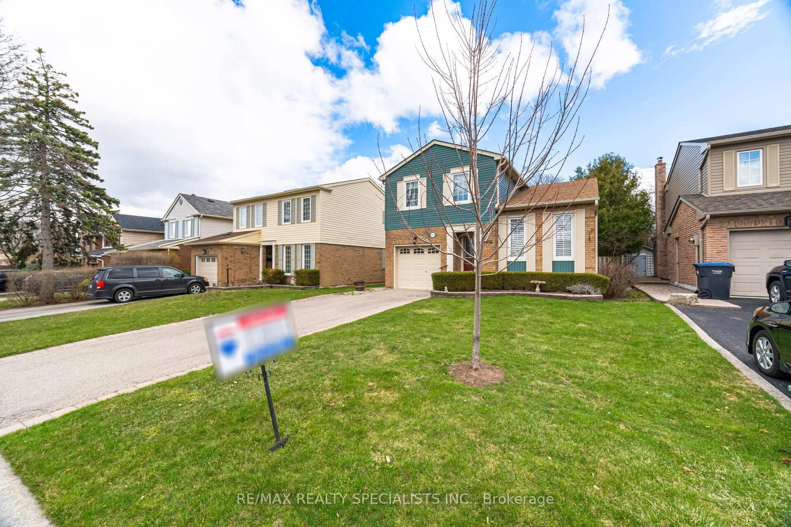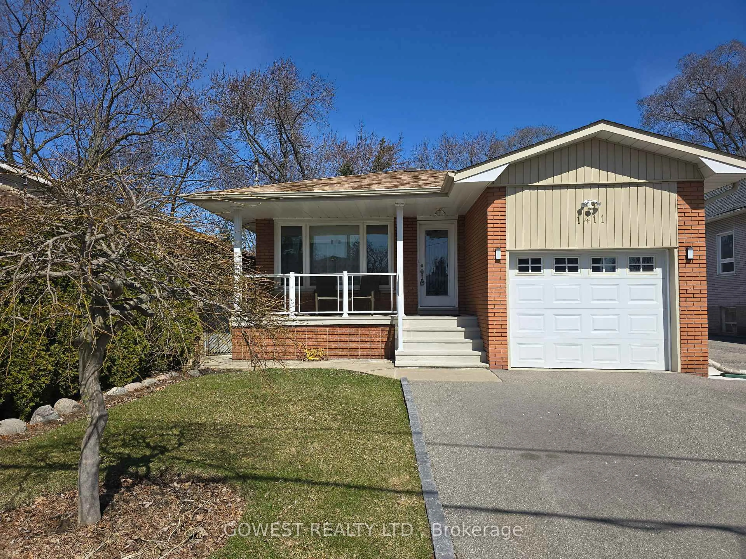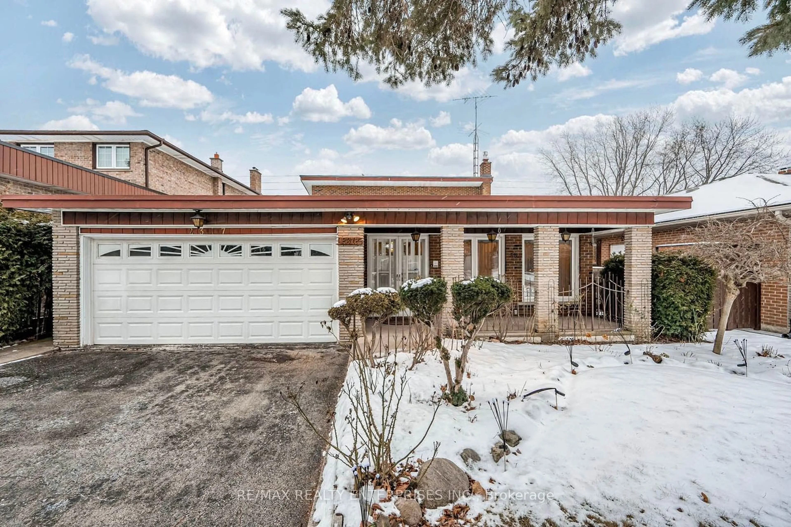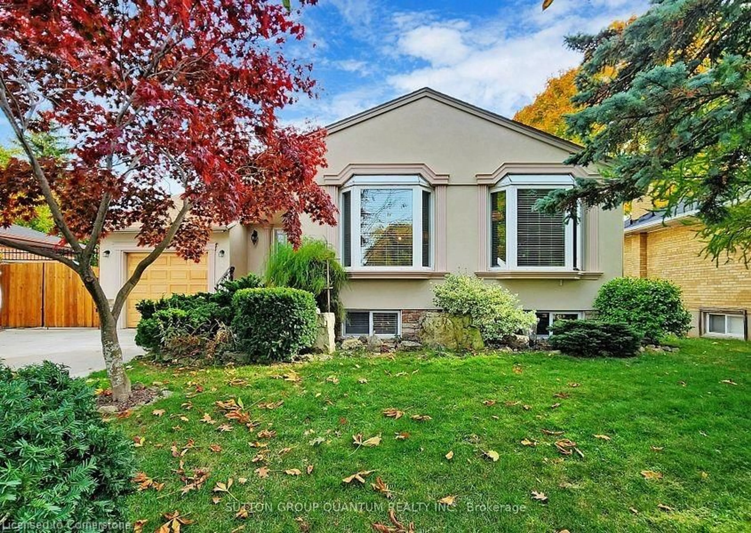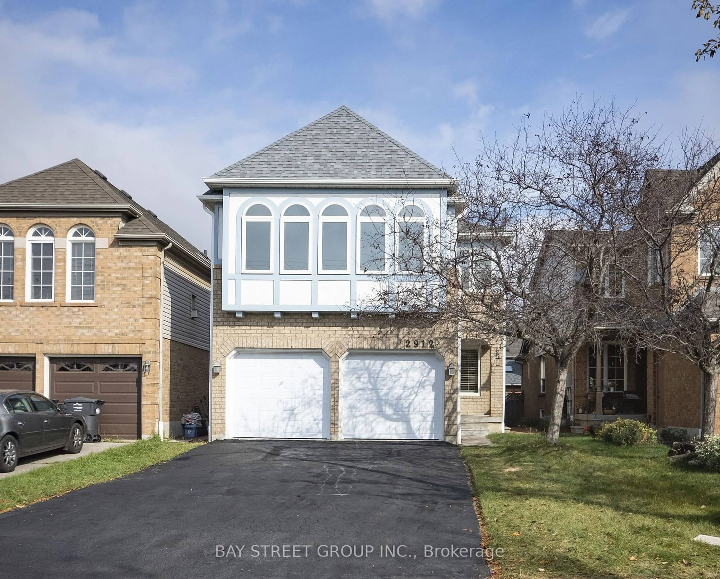Welcome to 2662 INNISFIL RD, Beautiful 3 bed + Bonus Room, 2 Full + 2 half Baths, Double Car Garage Home in one the best neighbourhoods in Central Erin Mills. Family friendly on a quiet & safe tree-lined street. Desirable West exposure. This spacious over 2900 total sq ft home features an eat in kitchen with rich cabinetry, under cabinet lighting, elegant Granite countertops and stainless appliances. This kitchen has two large windows for natural light to enter, travertine tile floors and Plenty of counter space to prepare meals and entertain family and friends. Combination Living room and dining room with walk out to backyard retreat. Beautiful Fully fenced backyard with stone patio and garden. Outdoor gas fireplace, pergola and hot tub complete with privacy screens. Convenient main floor Laundry room with inside access to double car garage. 2 piece bathroom on main. A separate staircase leads to a Large Bonus room with a wood burning fireplace. This Bonus room (Great Rm) can be a Family room, home office, gym, or converted to a fourth bedroom. Spacious Primary Bedroom with walk in closet and 4 piece ensuite, 2 additional bedrooms and a main 3pc bath with glass shower. Bathrooms have been recently renovated and home has been freshly painted. Rich Hand scraped Hardwood floors throughout main and upper levels. A professionally finished basement with 2 piece bathroom and plenty of storage. Located in the Top Rated School District of Mississauga includes John Fraser Secondary School renowned for its academic excellence, consistently ranking among the top schools in Peel region and earning international recognition, Thomas Street Middle, Credit Valley Public and St. Aloysius Gonzaga CS. Minutes to Credit Valley Hospital, Erin Mills Town Centre, beautiful parks and amenities. Easy commute with MiWay and GO Transit, and highways 403/401/407. Rarely Offered. It's Prime Location Is One You Don't Want To Miss Out On, Come See It Today! See Floor Plan and iGuide Tour.
Inclusions: Includes Hot Tub






