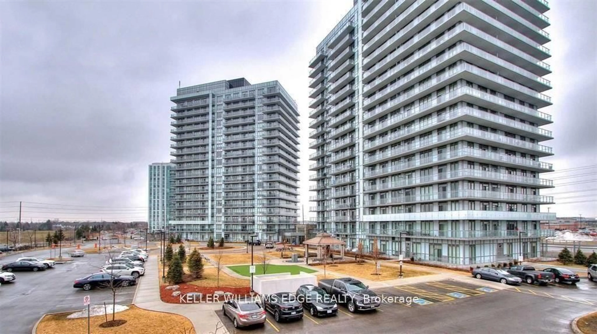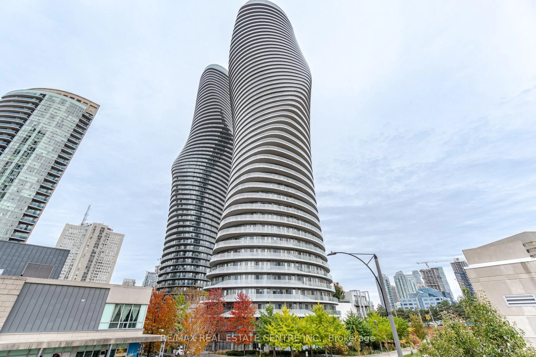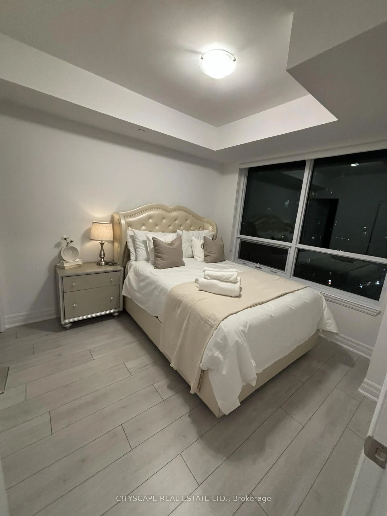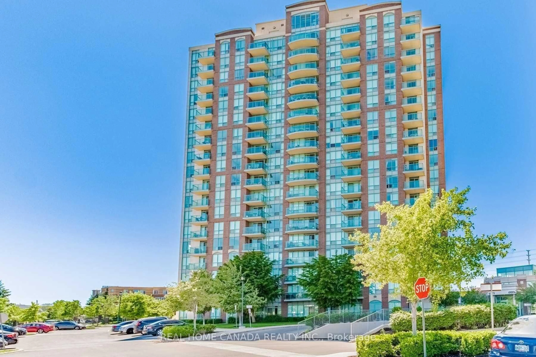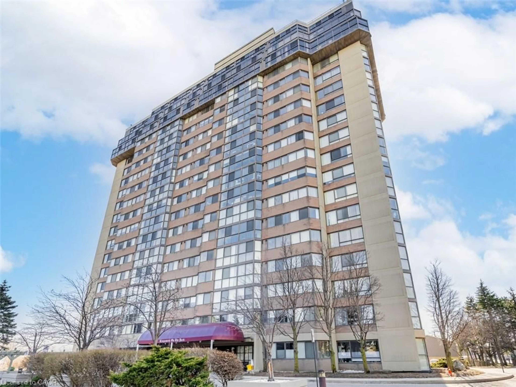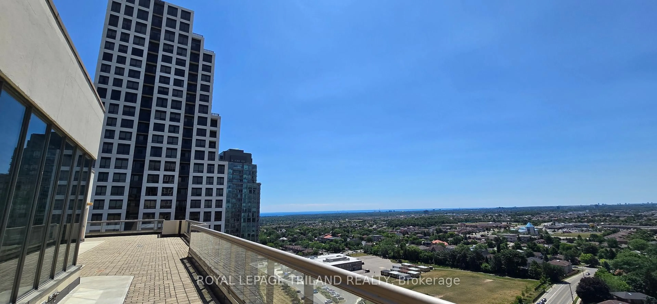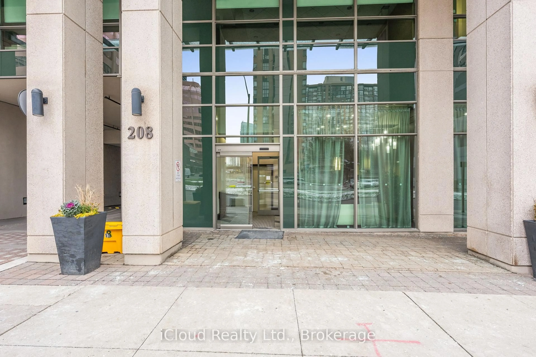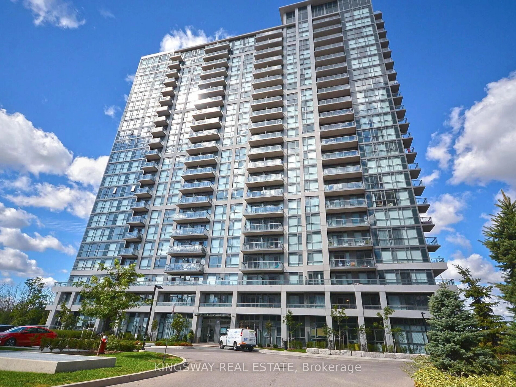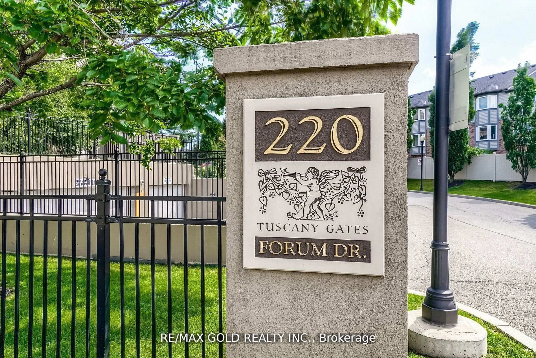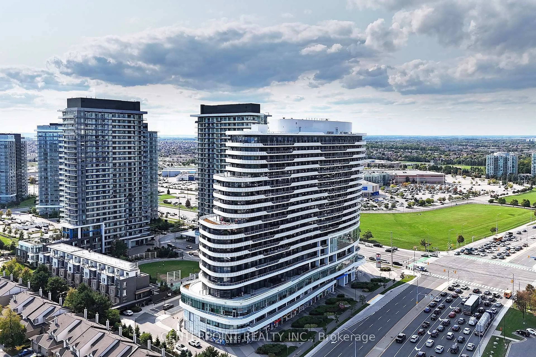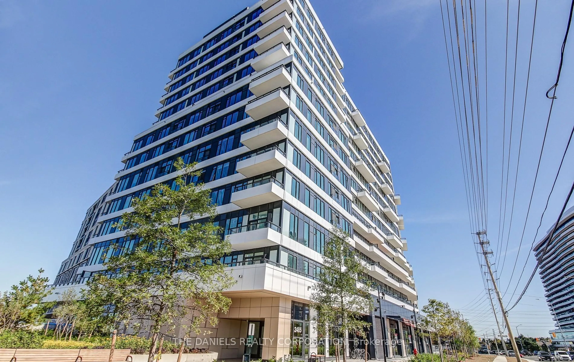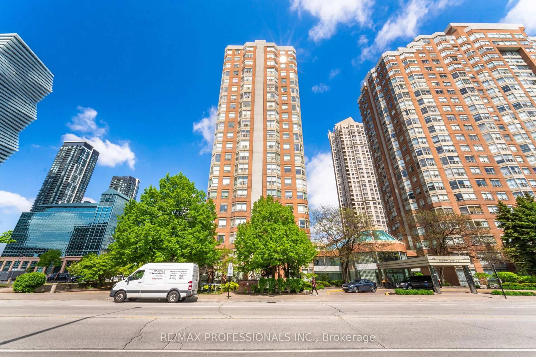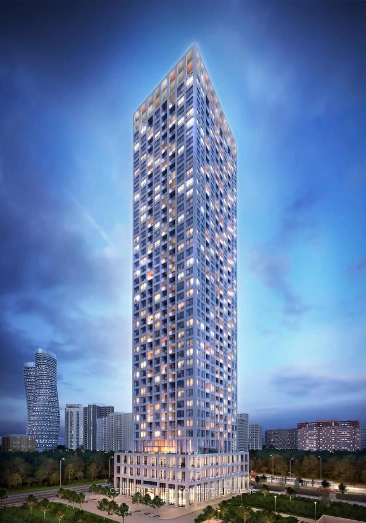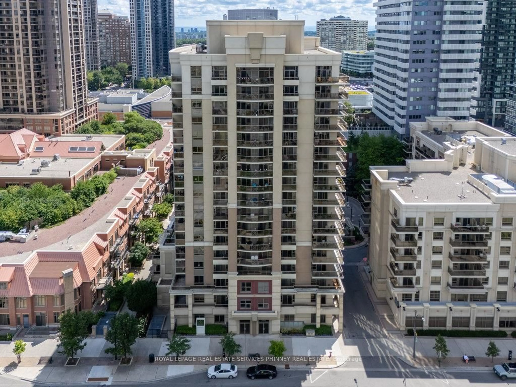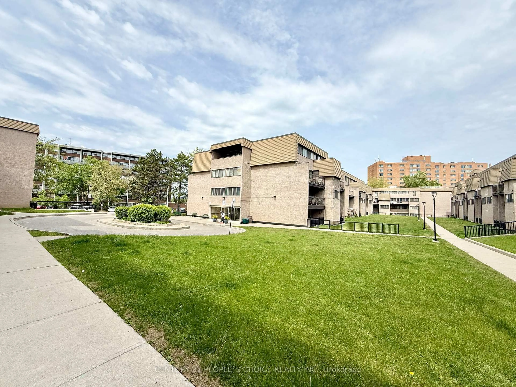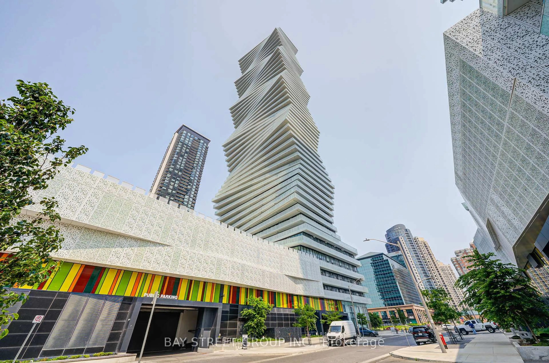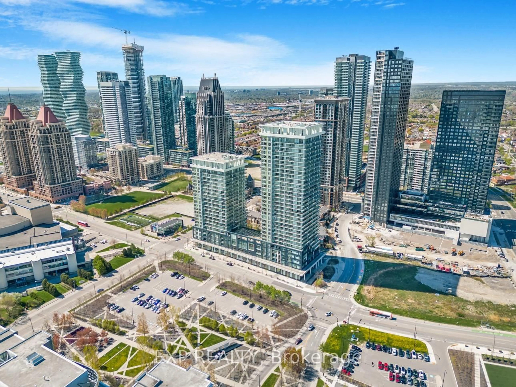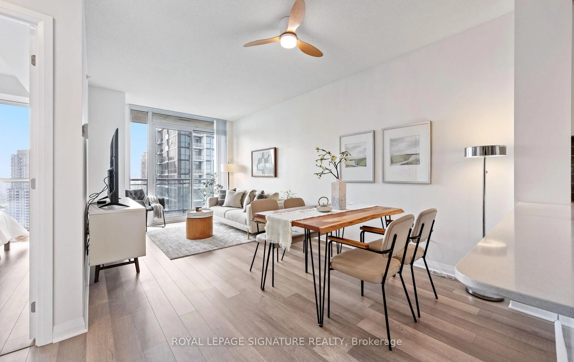Welcome to The ARC where modern luxury meets exceptional design in the heart of coveted Central Erin Mills! This sophisticated studio suite showcases floor-to-ceiling windows. Step out onto your expansive private balcony and take in sweeping views of the vibrant Mississauga skyline. Inside, the sleek and stylish kitchen with a classy backsplash is equipped with full-size, like new, stainless steel appliances, quartz countertops, and ample cabinetry perfect for everyday living with beautiful laminate flooring. Premium builder upgrades elevate the space, including a frameless glass walk-in shower with large faux-marble tiles, a built-in shower niche, full-height roller blinds for optimal light control in the living area, and pre-wired ceiling access for your custom lighting vision in the bathroom. Thoughtfully designed with comfort in mind, this unit features a right-angled entry hallway that adds privacy to your living area, coated wire shelving in the oversized walk-in closet, front washer/dryer closet & entrance. You'll also love the convenience of a large storage locker and a spacious parking spot located just steps from the P3 elevator lobby. The ARC offers residents a host of world-class amenities, including a full basketball court, state-of-the-art gym, rooftop terrace with BBQs, games and media room, library, stylish party/meeting room, guest suite, ample visitor parking, and 24/7 concierge. Plus, enjoy the rare bonus of a European-inspired indoor/outdoor café with patio seating in and outside of the buildings main floor. Your perfect morning coffee or afternoon cold summer drink is just an elevator ride away. Ideally located just short minutes from Highway 403, Erin Mills Town Centre, the GO station, and Credit Valley Hospital, this turn-key unit is a perfect choice for first-time buyers and savvy investors alike. Luxury, convenience, and lifestyle all in one perfect package. First-time home buyers, and investors, you can now own at The ARC.
Inclusions: 1 Spacious and wide parking with extra room conveniently located beside, 1 large locker with extra storage space, Upgraded washroom with large tiled standing shower enclosed with glass doors. Lighted walk-in closet, stacked washer and dryer along with condo entrance feature shelving additions. Window coverings, washer, dryer, microwave, Stainless steel full size dishwasher, Stainless steel full size fridge, stove, all electrical light fixtures.
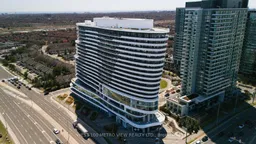 18
18

