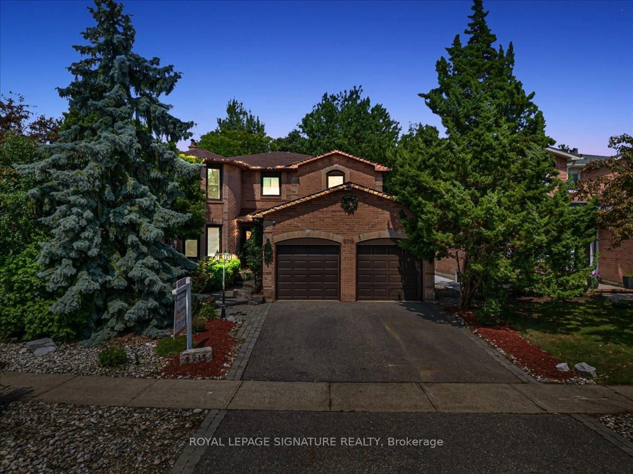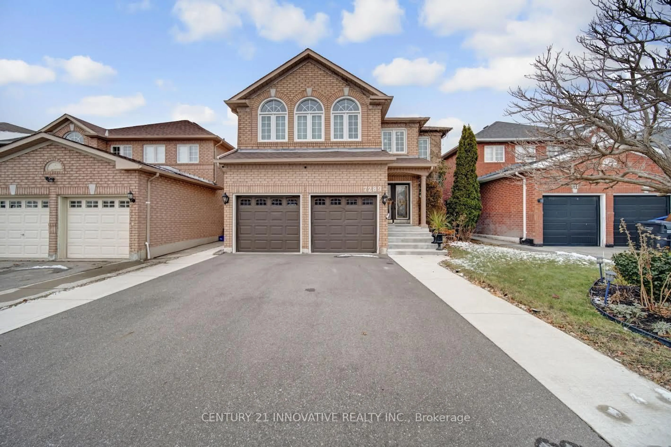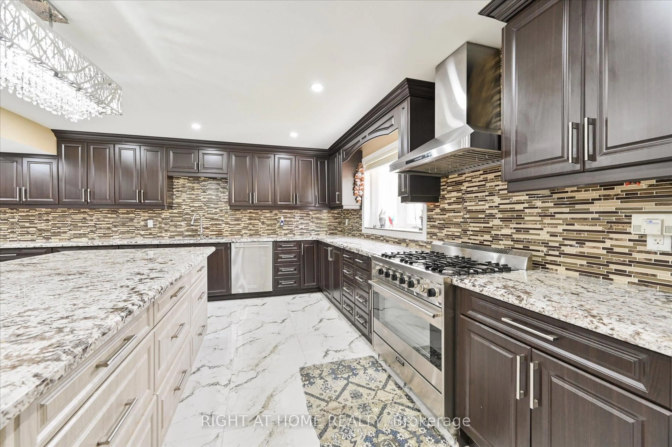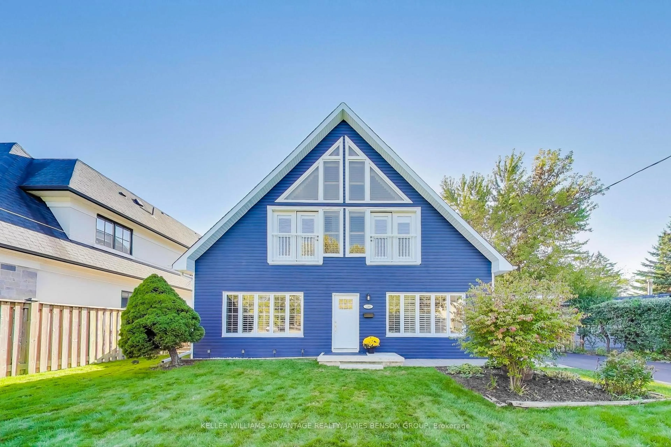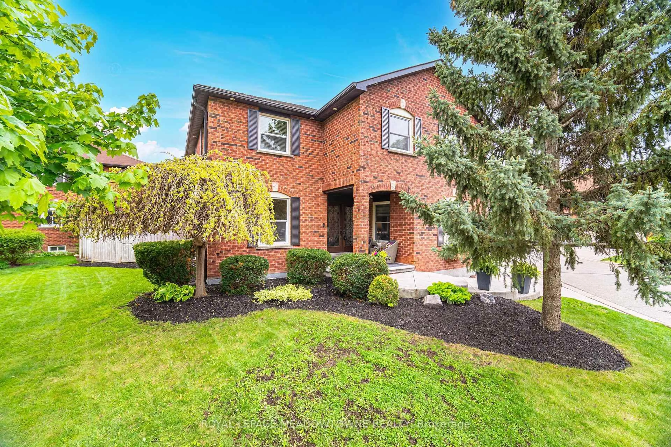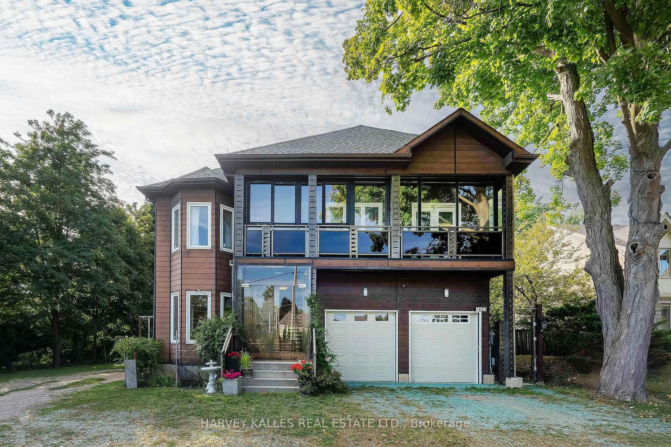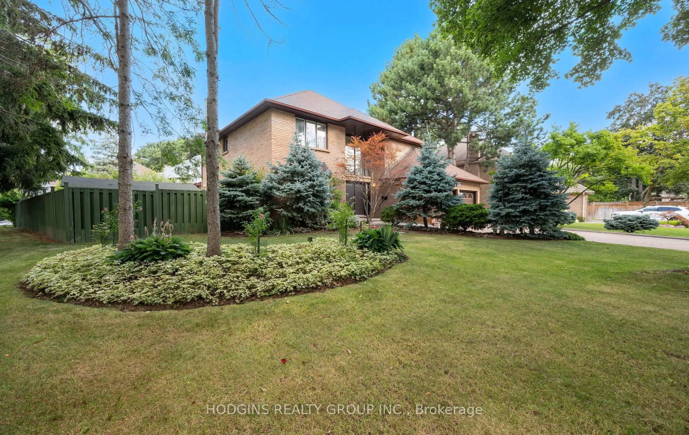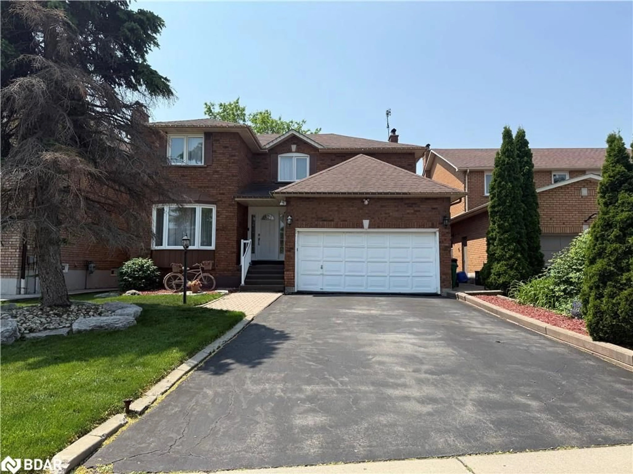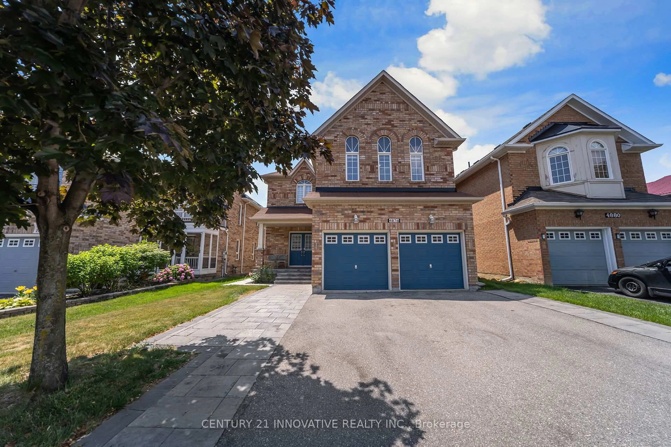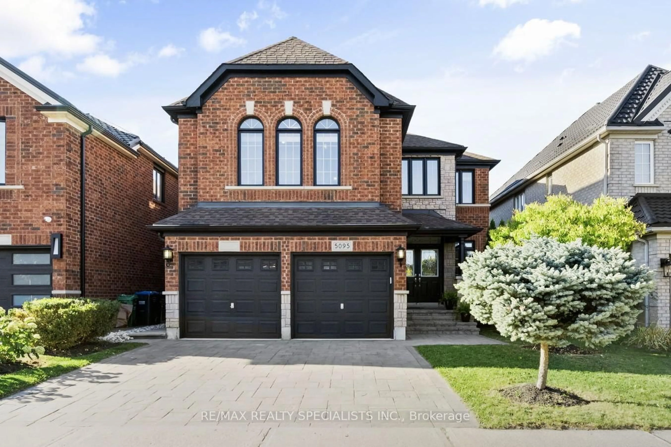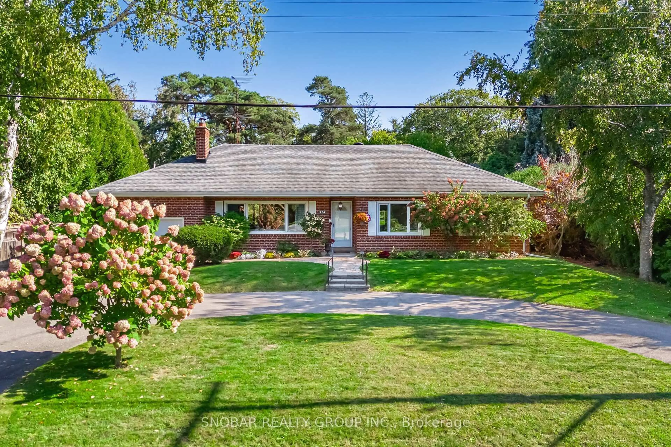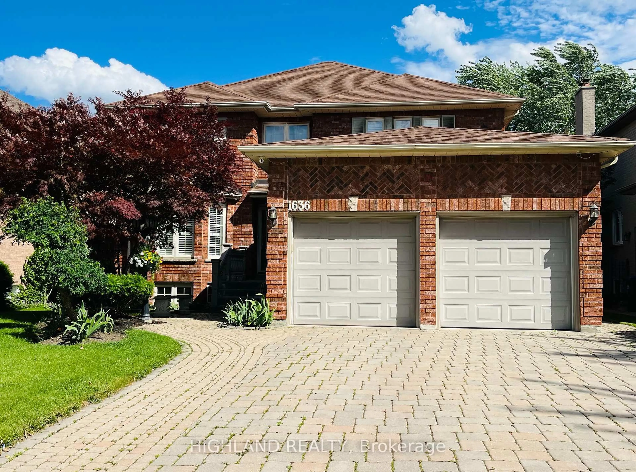Absolutely gorgeous 4 level backsplit completely renovated from top to bottom (interior/exterior) with over $420,000 spent on upgrades and nestled on a 50 by 148 foot lot. Stunning Mirage hardwood floors throughout the living/dining room and all bedrooms. Massive modern kitchen with imported Italian Calacatta floor Tile/backsplash, quartz counter tops, stainless steel appliances with induction cooktop, pot lighting, Kraus undermount sink, mini wine fridge, slow closing cabinetry/drawers, paneled exhaust hood, designer faucets/sinks, built-in china cabinet with lighting and huge centre island with 6 person breakfast bar. Open concept family room with walk-out to yard and an upgraded entertainment accent wall with electric fireplace. Four custom renovated bathrooms with main bathroom featuring soaker tub and rain shower head. Primary bedroom retreat with walk-in closet and 3 Piece en-suite. Convenient mudroom with built-in cabinetry, custom laundry with LG front load washer/dryer, interior entrance to a heated insulated garage with large storage loft. Finished basement with recreation/media area, laminate floors, huge cold cellar, 5th bedroom with modern privacy wall, walk-in closet with organizers, makeup table, coffee station, 4 piece spa-like en-suite with shower column and his/her sinks with illuminated mirrors. Stunning curb appeal with front veranda and newer stone front, front door, roof, eaves, fascia, soffits, concrete steps, windows and garage door. Newer furnace, air-conditioning and tankless water heater. Upgraded doors, hardware, pot lighting, California shutters, baseboards, and staircase with wrought iron spindles. Entire house spray foam R20 insulation, hard wired Cat6/Hdmi, security cameras, speakers with blue tooth amplifier.
Inclusions: Kitchenaid fridge, Kitchenaid induction cooktop, built-in oven, built-in microwave, dishwasher, kitchen mini wine fridge, LG washer/dryer, basement mini fridge, newer garage door opener, Tankless Hot Water Heater, outside rope lighting, all light fixtures, all window coverings, basement media wall unit, central vacuum with kick plates in kitchen, Primary bedroom en-suite and garage.
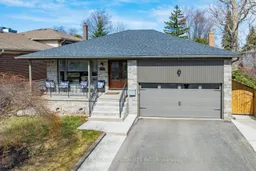 42
42

