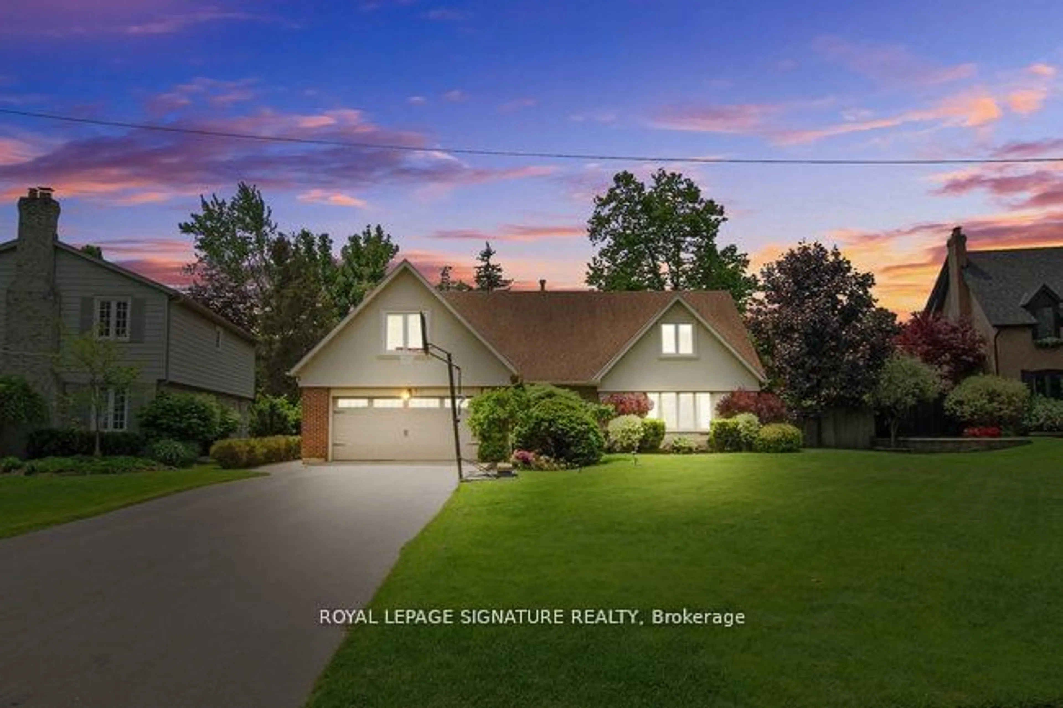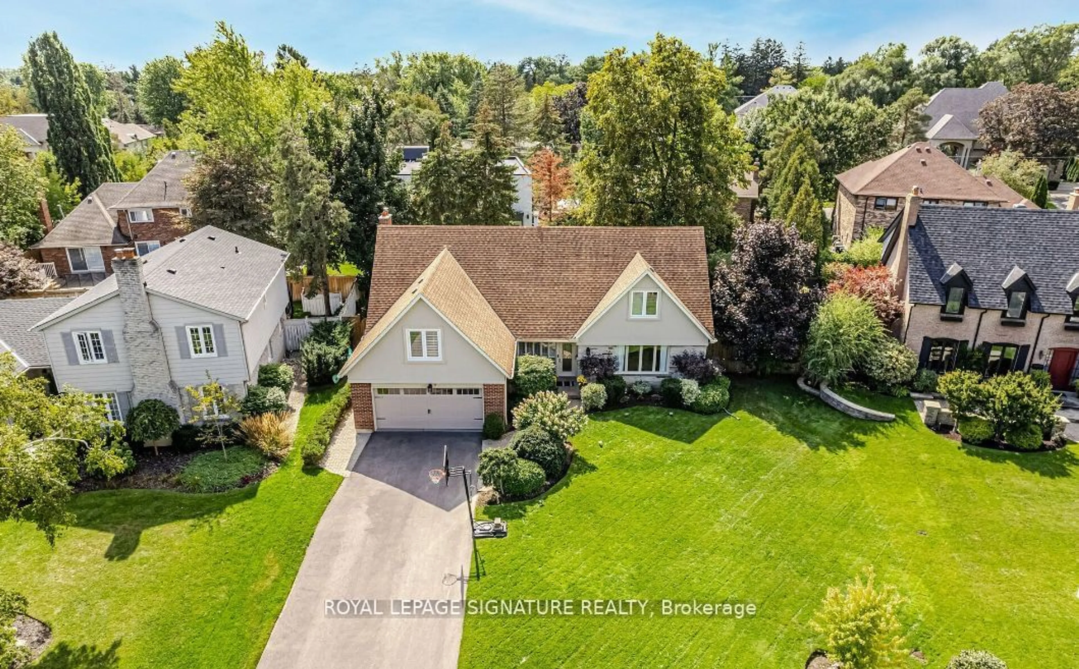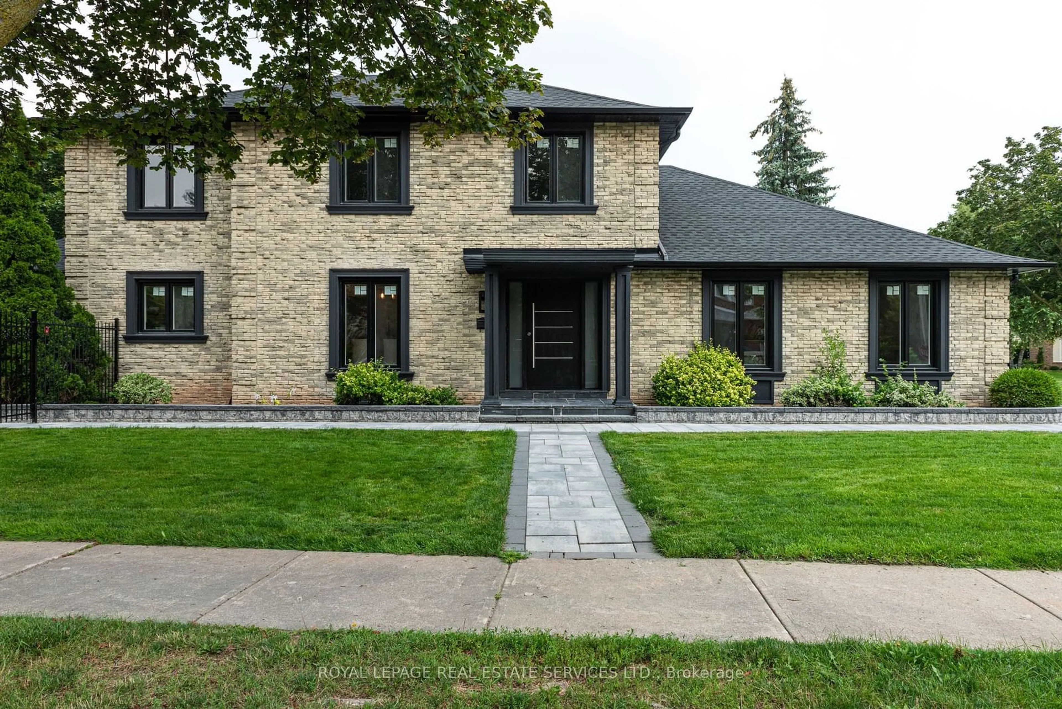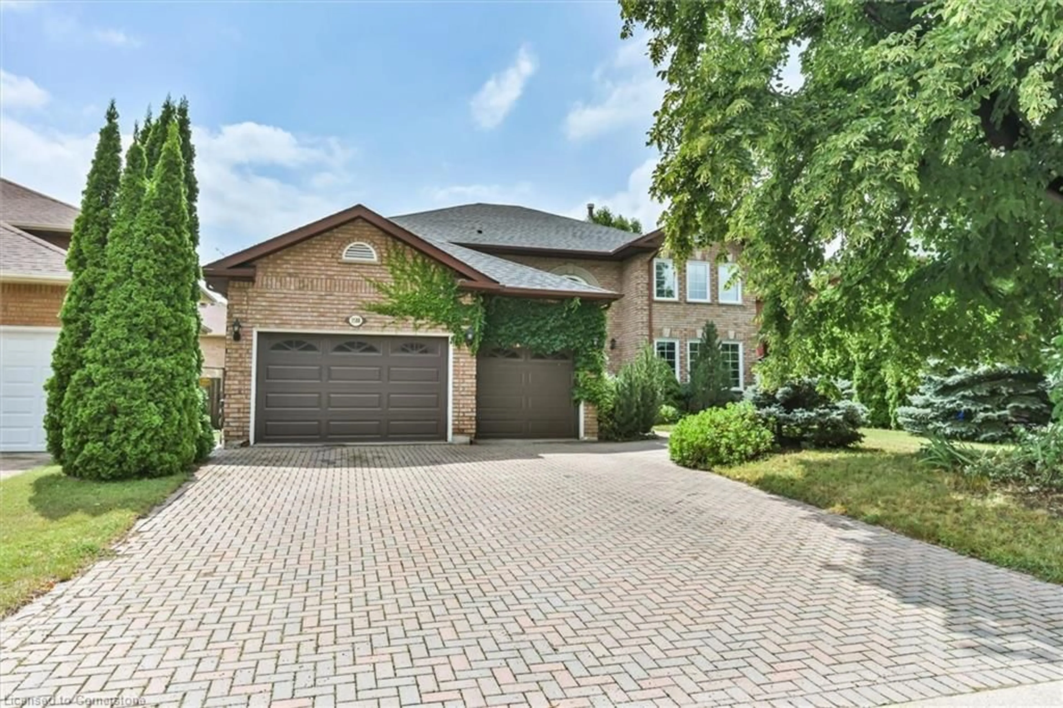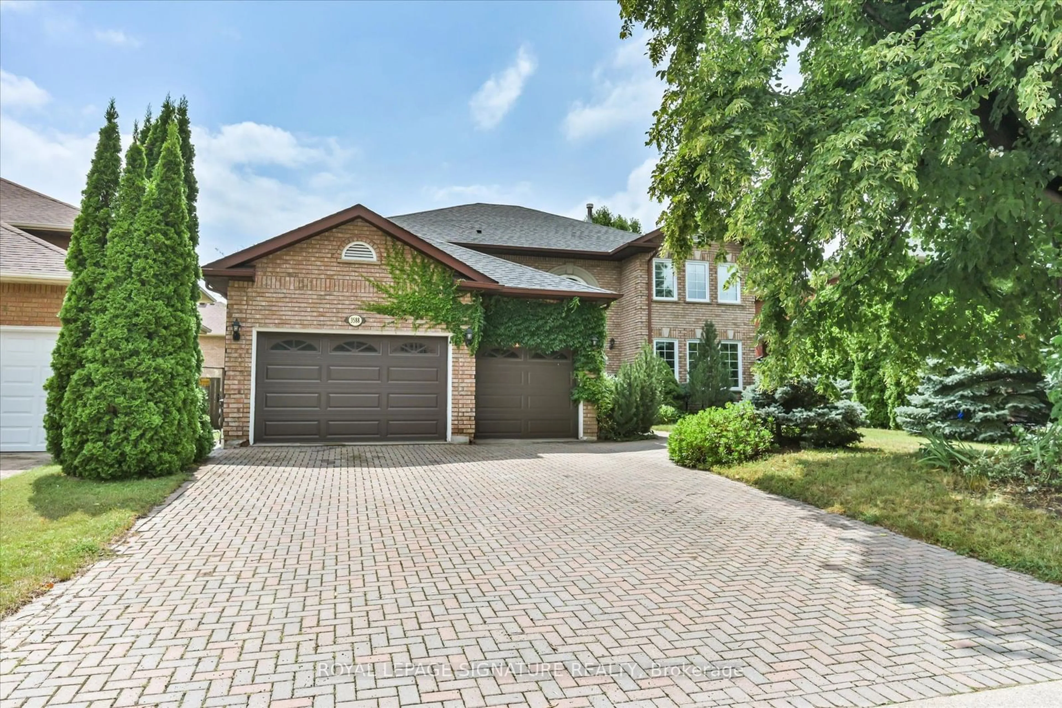2080 Chippewa Tr, Mississauga, Ontario L5A 2V7
Contact us about this property
Highlights
Estimated ValueThis is the price Wahi expects this property to sell for.
The calculation is powered by our Instant Home Value Estimate, which uses current market and property price trends to estimate your home’s value with a 90% accuracy rate.Not available
Price/Sqft$567/sqft
Est. Mortgage$10,031/mo
Tax Amount (2024)$10,299/yr
Days On Market19 days
Description
Located in the prestigious Mississauga Golf & Country Club, executive neighborhood, This executive home offers almost 5000 sq feet of living space with 450k+ spent on renovations. Dont miss out!!! Located on a quiet, child friendly street lined with mature trees and professionally landscaped grounds. Striking curb appeal with a modern look, blended with stucco, stone, & brick exterior. You're SOLD when you walk into a grand foyer with 20 ceilings that includes white oak hardwood flooring and staircase, modern rod iron railings and oversized windows with California shutters and pot lights. White oak hardwood flooring and oversized baseboards throughout the entire house brings out a modern touch. The spacious kitchen has built-in stainless-steel appliances, granite countertops and travertine floors making it a wonderful place to cook and gather with family and friends. The main floor offers 2 walkouts to the cedar deck that overlooks an especially wide back yard with perennial gardens and mature trees. Your second floor will be sure to impress with a grand hallway overlooking the main floor and 5 large bedrooms with large windows and 3 renovated travertine bathrooms. The principal bedroom has pot lights, a walk-in closet, ensuite with his & her sinks, and large oversized shower with massage jets. The second bedroom has built-in bookcases and desk, pot lights and 2 walk-in closets. The remaining 3 bedrooms all have huge windows & double door closets. The lower level includes laminate/ white oak flooring, pot lights, an oversized games room with wet bar, built-in benches for extra storage and an exercise room or 6 bedroom, with 3 piece ensuite. Will defiantly not be disappointed.
Property Details
Interior
Features
Main Floor
Foyer
6.60 x 3.90Circular Oak Stairs / Hardwood Floor
Living
4.05 x 5.82Hardwood Floor / Crown Moulding / Pot Lights
Dining
3.84 x 4.63Hardwood Floor / Crown Moulding / Large Window
Kitchen
4.05 x 3.17Eat-In Kitchen / Granite Counter / B/I Appliances
Exterior
Features
Parking
Garage spaces 2
Garage type Attached
Other parking spaces 6
Total parking spaces 8
Property History
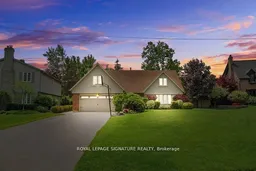 40
40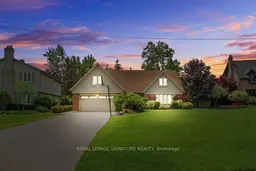 40
40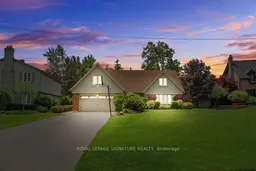 40
40Get up to 1% cashback when you buy your dream home with Wahi Cashback

A new way to buy a home that puts cash back in your pocket.
- Our in-house Realtors do more deals and bring that negotiating power into your corner
- We leverage technology to get you more insights, move faster and simplify the process
- Our digital business model means we pass the savings onto you, with up to 1% cashback on the purchase of your home
