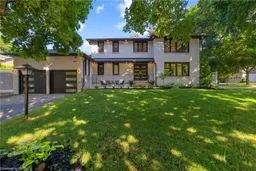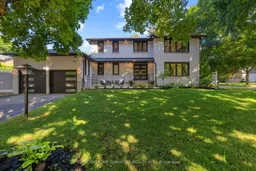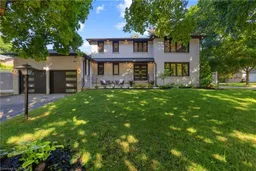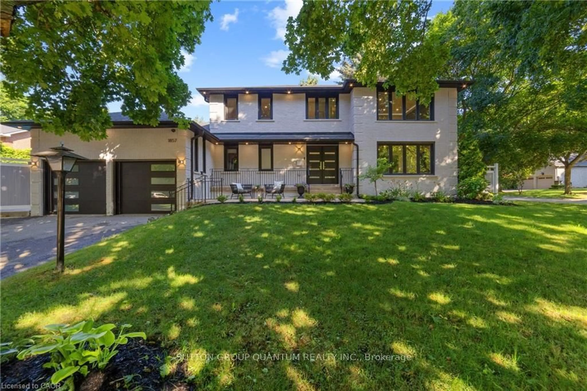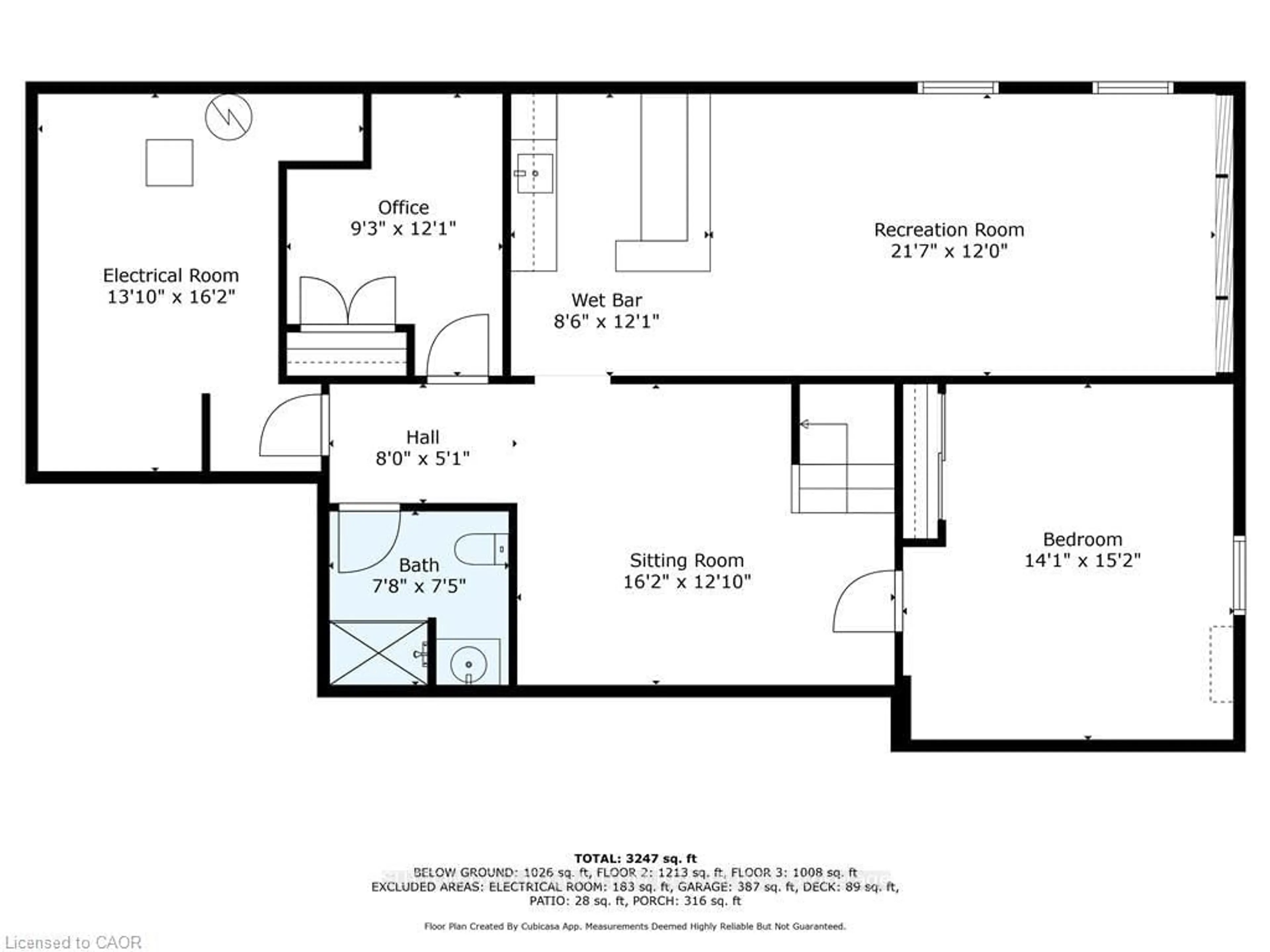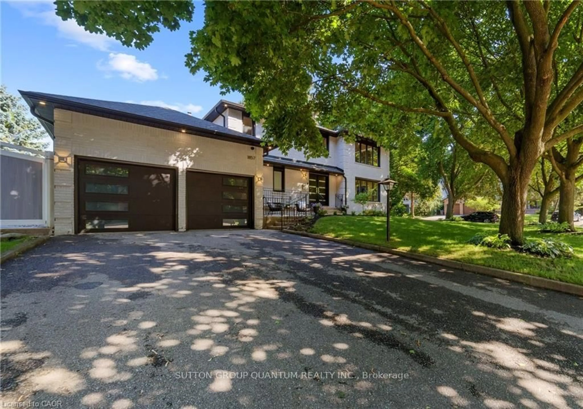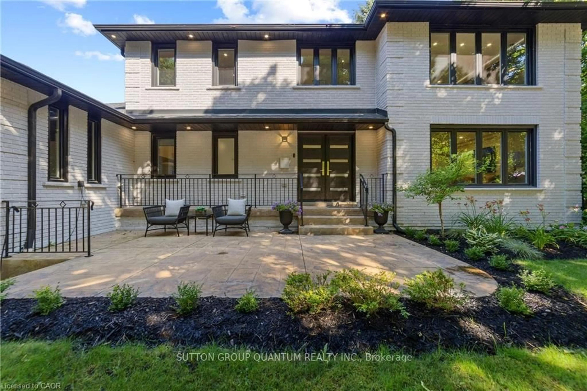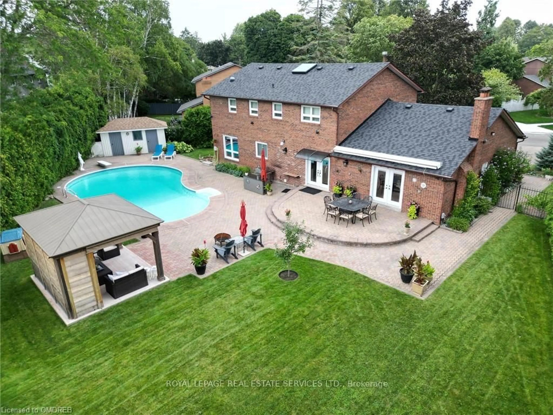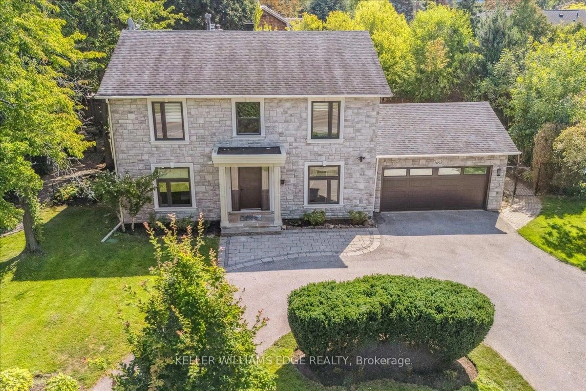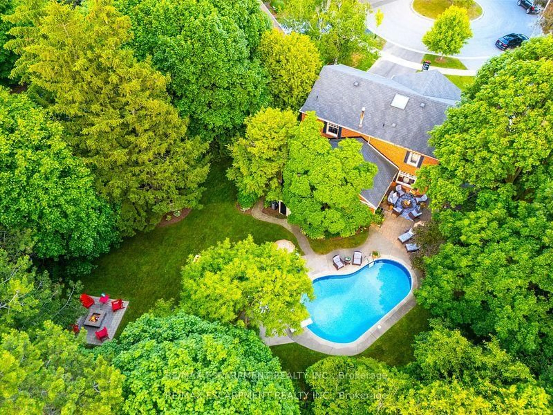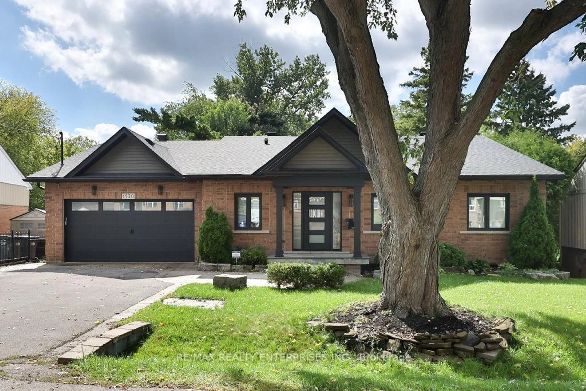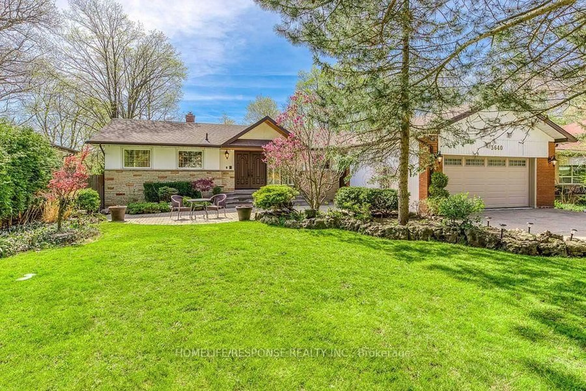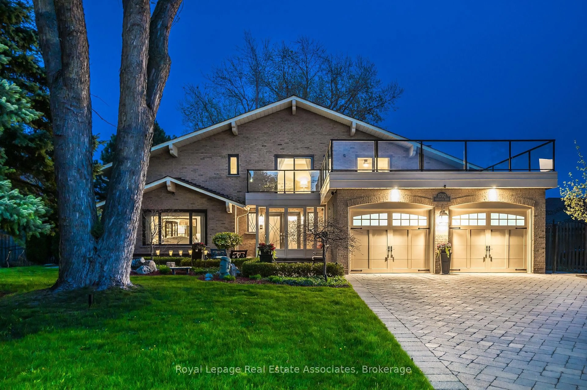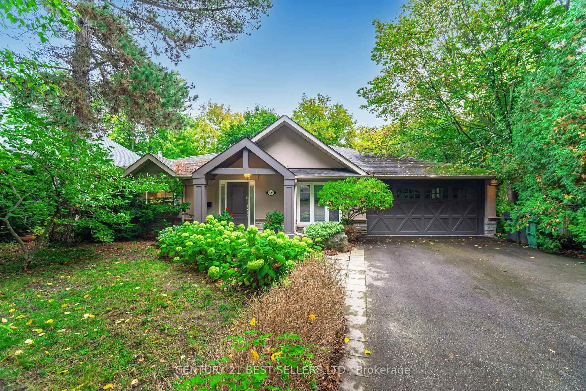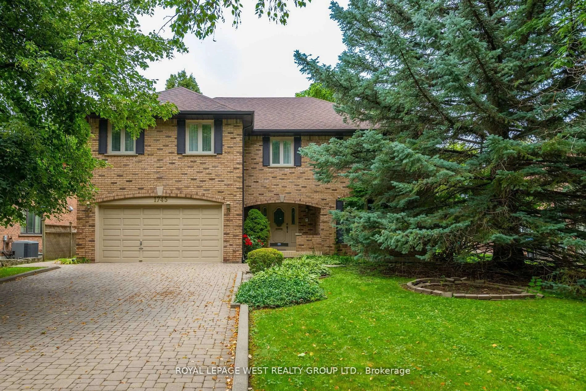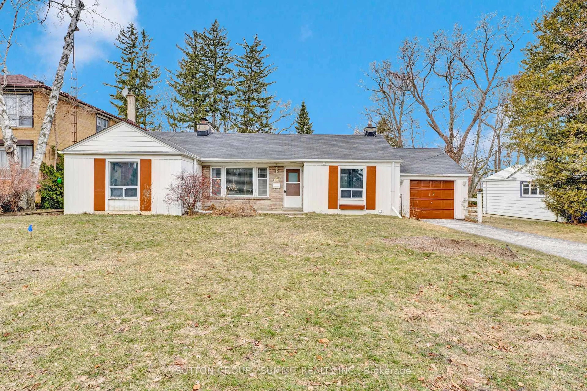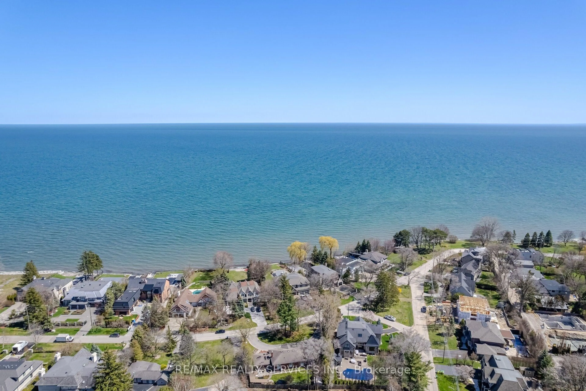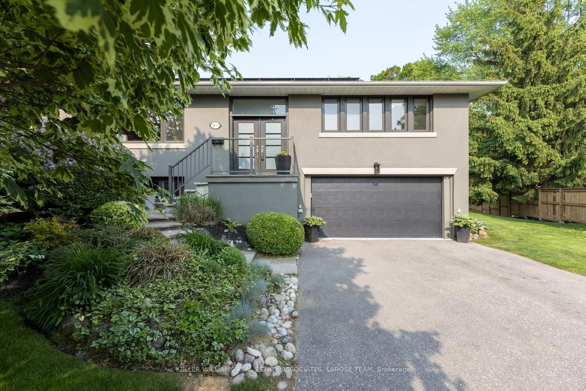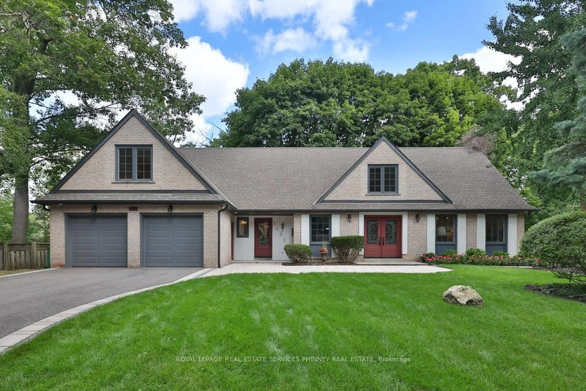1857 Friar Tuck Crt, Mississauga, Ontario L5K 2L4
Contact us about this property
Highlights
Estimated valueThis is the price Wahi expects this property to sell for.
The calculation is powered by our Instant Home Value Estimate, which uses current market and property price trends to estimate your home’s value with a 90% accuracy rate.Not available
Price/Sqft$843/sqft
Monthly cost
Open Calculator
Description
Welcome to this stunning, bright and fully renovated executive home located on a peaceful private court in Sherwood Forrest. With over 3,200square of total living space, this home features magnificent millwork and built-ins, high end kitchen appliances, 2 main floor walk outs to aprivate pool oasis with a serene waterfall feature and integrated hot tub, 3 fireplaces and remote controlled blinds on the main floor and in theprimary suite. A thoughtful layout delivers 4+1 bedrooms, 2 of which are ensuite on the upper level. Enjoy effortless entertaining with multipleliving spaces on the main floor and on the lower level along with a whole home audio system. Equipped with a modern home alarm system and24/7 camera monitoring provides enhanced security and peace of mind. And nothing beats an executive home fully decked out with an in-homegym complete with equipment!
Property Details
Interior
Features
Main Floor
Living
4.67 x 4.65hardwood floor / Recessed Lights / Led Lighting
Dining
3.54 x 3.59hardwood floor / Recessed Lights / Led Lighting
Kitchen
6.19 x 3.55Breakfast Bar / Sliding Doors / Stainless Steel Appl
Family
5.85 x 3.54Fireplace / hardwood floor / Sliding Doors
Exterior
Features
Parking
Garage spaces 2
Garage type Attached
Other parking spaces 4
Total parking spaces 6
Property History
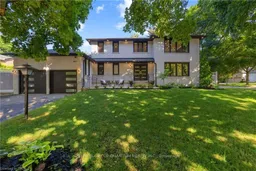 48
48