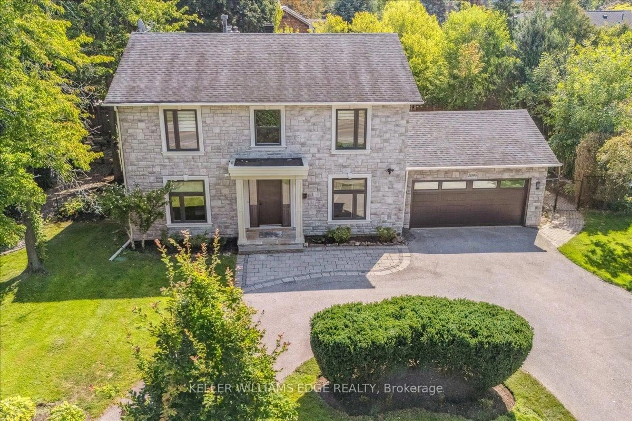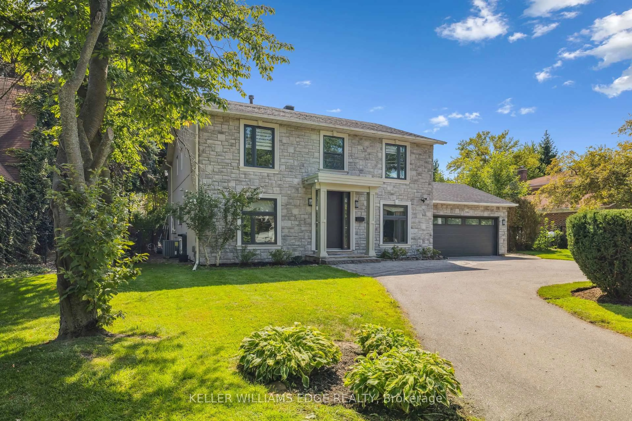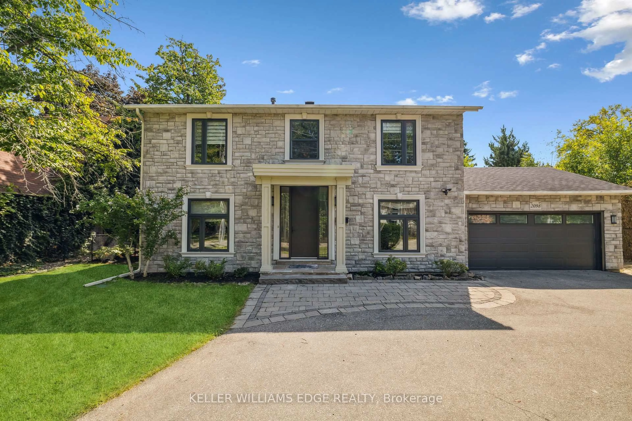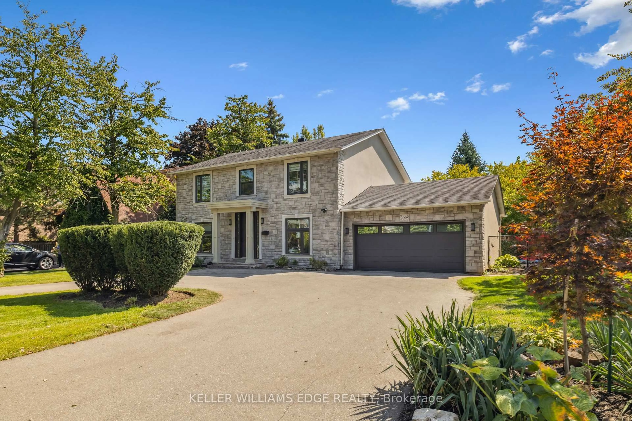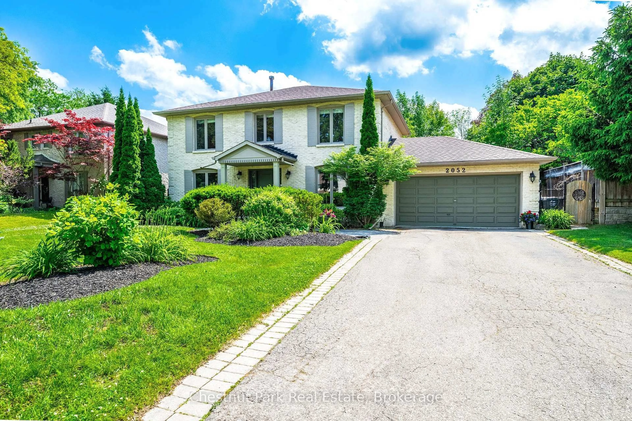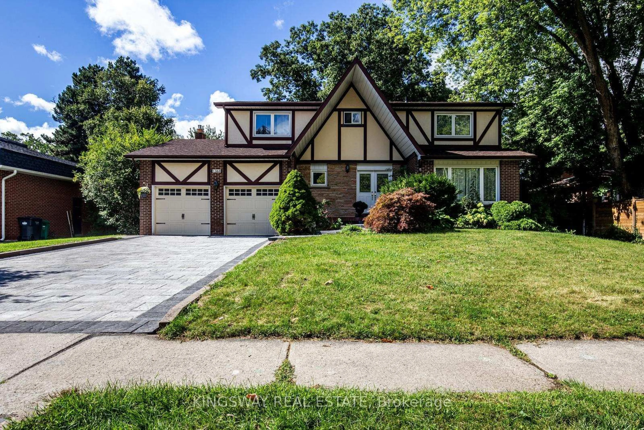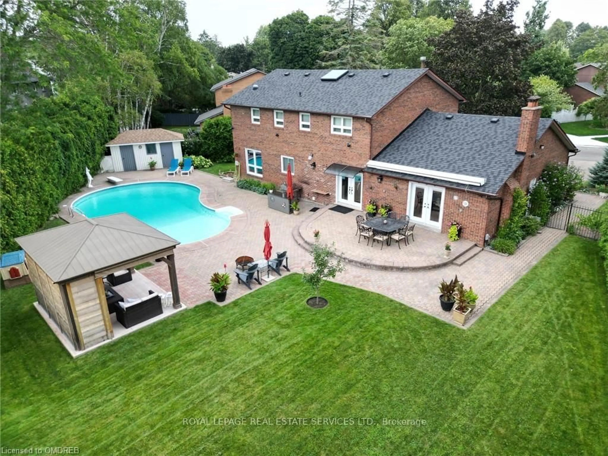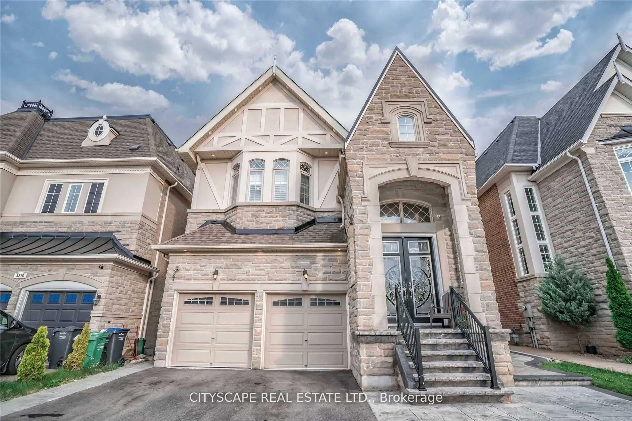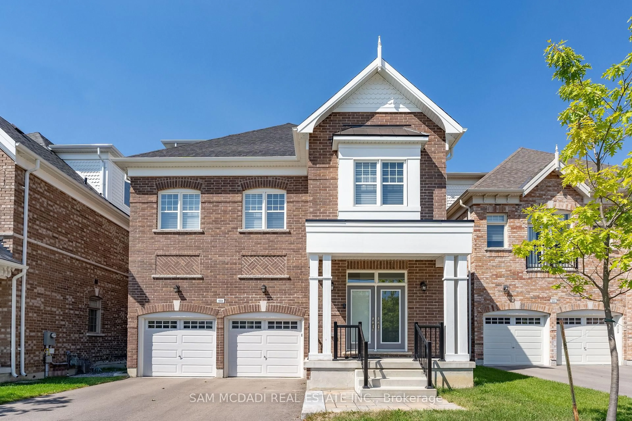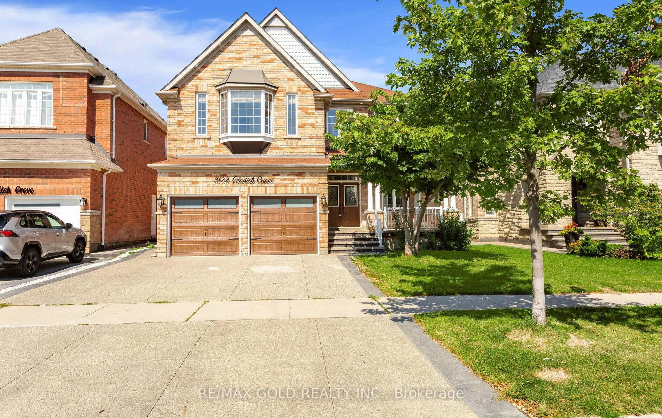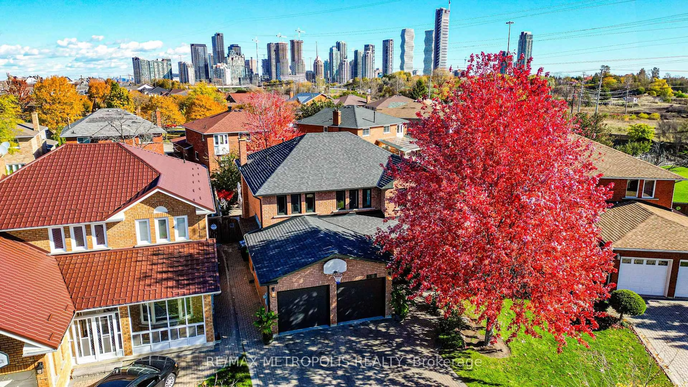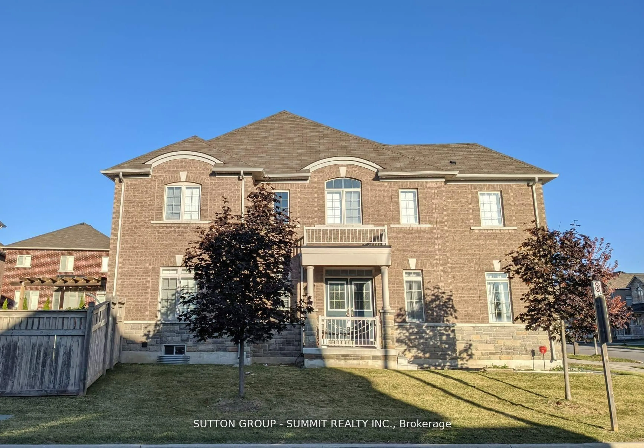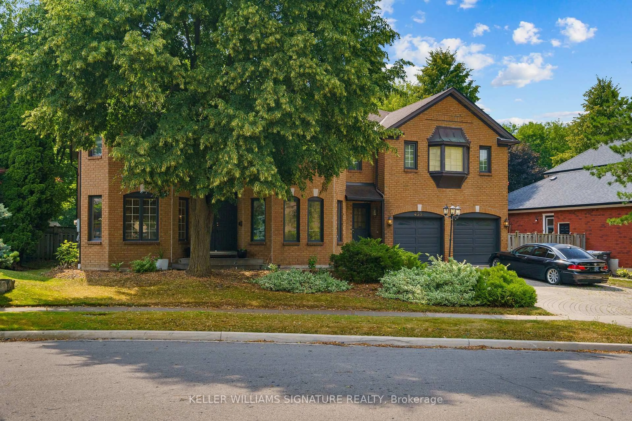2098 Mississauga Rd, Mississauga, Ontario L5H 2K6
Contact us about this property
Highlights
Estimated valueThis is the price Wahi expects this property to sell for.
The calculation is powered by our Instant Home Value Estimate, which uses current market and property price trends to estimate your home’s value with a 90% accuracy rate.Not available
Price/Sqft$788/sqft
Monthly cost
Open Calculator

Curious about what homes are selling for in this area?
Get a report on comparable homes with helpful insights and trends.
+17
Properties sold*
$1.6M
Median sold price*
*Based on last 30 days
Description
Timeless elegance defines this exceptional 4+1 bedroom, 5-bath residence, nestled in one of Mississauga's most prestigious neighbourhoods. Combining classic design with modern comforts, the home sits proudly behind a stately circular driveway. The main floor is masterfully designed for both gracious formal entertaining and seamless everyday living, featuring generous living and dining rooms, a convenient powder room, and a dedicated laundry area. At the heart of the home, the chef-inspired kitchen is appointed with high-end Bosch stainless steel appliances, dual ovens, a gas cooktop, and a stone-topped island. The adjoining family room, anchored by a handsome gas fireplace, opens through double doors to a private backyard retreat. The serene outdoor space features a heated in-ground pool (with a new filter installed last year for pristine maintenance) and an expansive interlocking stone patio. To ensure impeccable curb appeal, the front yard is maintained by a professional irrigation/sprinkler system. Upstairs, the four spacious bedrooms provide true luxury, including two with private ensuites enhanced with heated towel racks and heated flooring. The primary suite elevates the experience with newly installed hardwood, a subtle nod to the home's thoughtful and updated design. An additional upper landing offers versatile living space, perfect as a library, bespoke home office, or a peaceful sitting area with lovely views of Mississauga Road. The fully finished lower level dramatically extends the living space for a total of 4100 square feet, presenting a large guest bedroom, a full bathroom, an expansive recreation room, an office, updated flooring, and generous storage an ideal setup for guests or extended family. Freshly painted throughout, this residence is truly move-in ready and perfectly positioned for a sophisticated lifestyle in one of Mississauga's most coveted enclaves.
Property Details
Interior
Features
Main Floor
Living
3.91 x 6.42Dining
4.15 x 3.59Laundry
2.53 x 2.29Kitchen
3.59 x 3.11Exterior
Features
Parking
Garage spaces 2
Garage type Attached
Other parking spaces 6
Total parking spaces 8
Property History
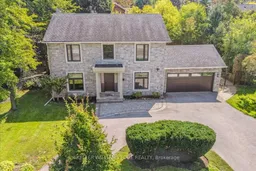 50
50