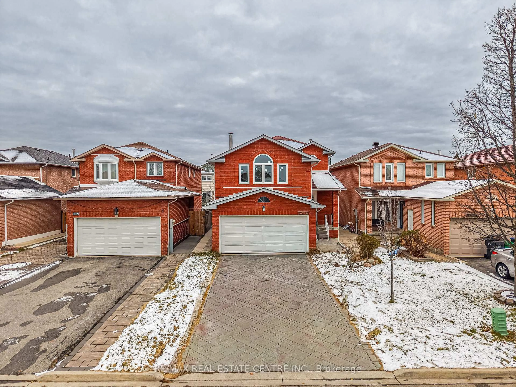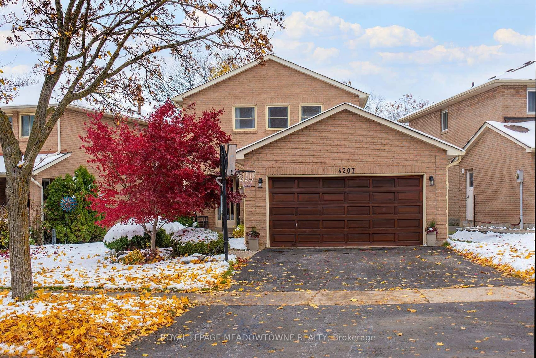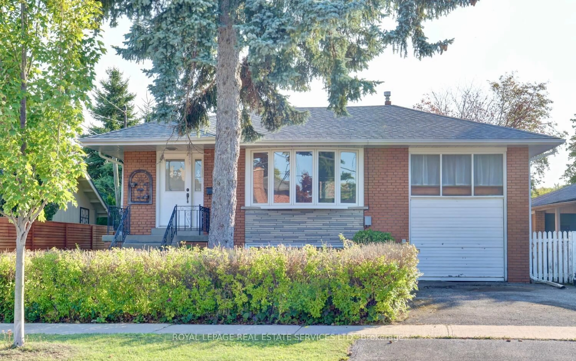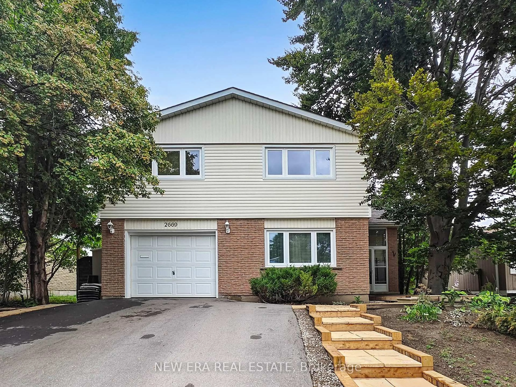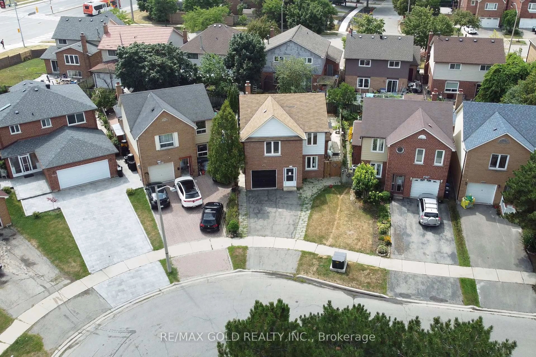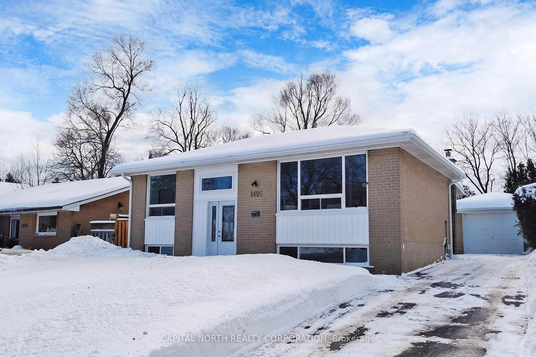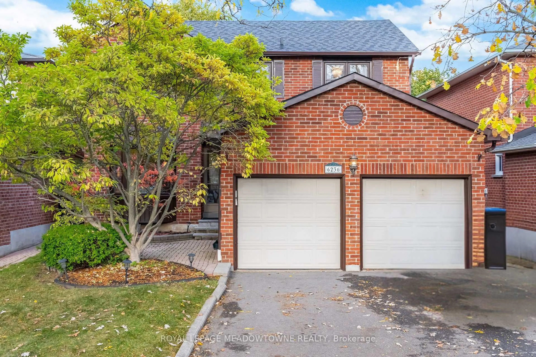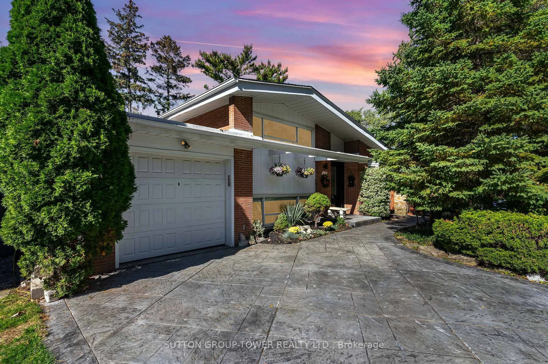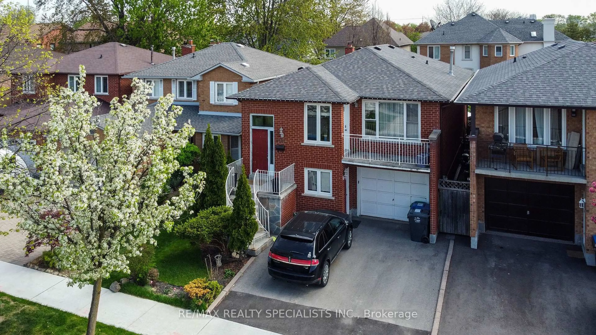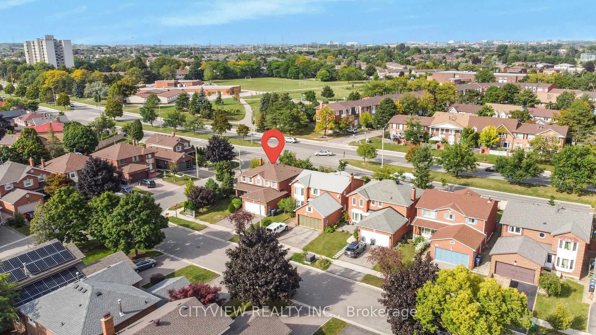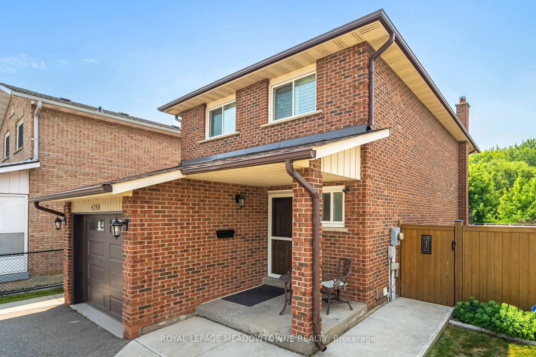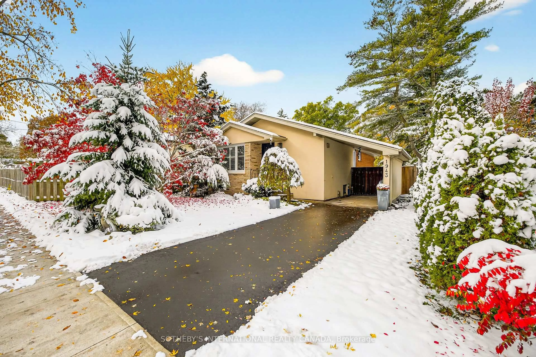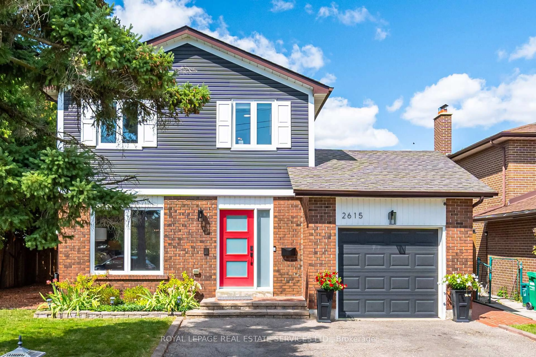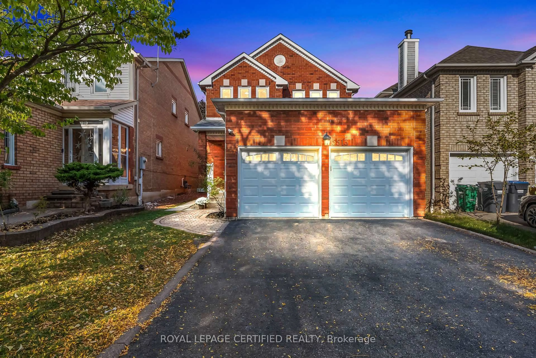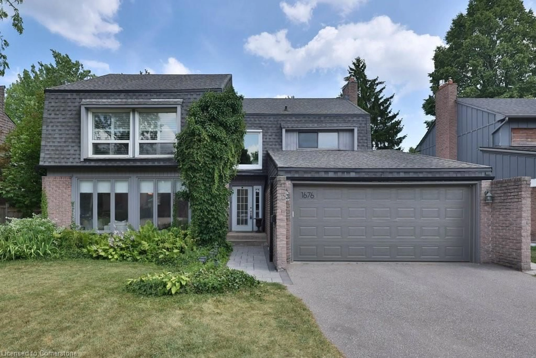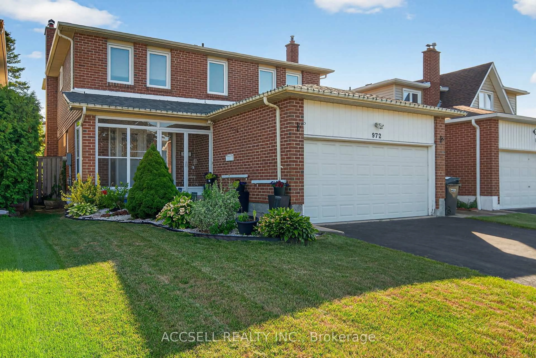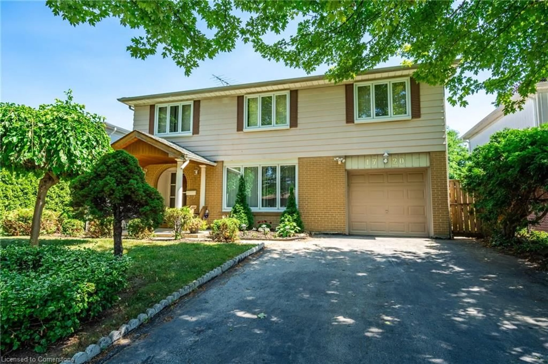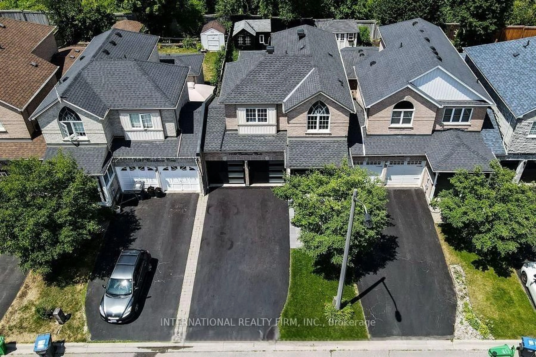Location Location Location! This Rarely available, Detached Raised Bungalow is situated in Mississaugas highly sought-after Rathwood area on a 50' x 120' lot. The surrounding large homes enhance the curb appeal of this property. Immaculately maintained, this spacious home features 3+1 bedrooms and 2 full baths, offering ample living space for your family. The entire house is newly painted on the upper and lower levels. Hardwood floors, crown mouldings, and Californian shutters are in the first floor. The large eat-in kitchen has custom cabinetry with two windows providing ample natural light. One window overlooks a beautiful large sunroom with two sliding doors that can be enjoyed all year round. A fully finished basement offers one bedroom and a three-piece Bath, a large cozy family room with a wood stove, a kitchen/Laundry room, and an extra-large room for family get-togethers. It can also be converted to two extra bedrooms for extended families, in-laws, or income potential; the possibilities are endless. The double-car Garage, custom-designed interlocking stone 4-car driveway, and side walkway lead to a large, fully fenced backyardNo sidewalk! Conveniently located, it has quick access to major highways such as 403, 401, and the QEW, making commuting a breeze. It is also a short distance to Square One, Sheridan College, and the Bus Hub and steps away from public transit and schools. Take advantage of this incredible opportunity to make it your own. It's A Must-See!
Inclusions: Elf's, Stove, fridge, fan hood, B/I dishwasher, washer, dryer, Bst- Stove, Fridge, backyard shed, A/C, HWT (Owned)- Stairlift. all fixtures/appliances - AS IS WHERE IS - no representation or warranty (Estate sale).
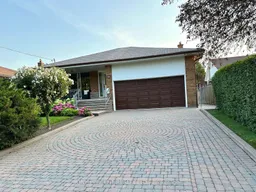 40
40

