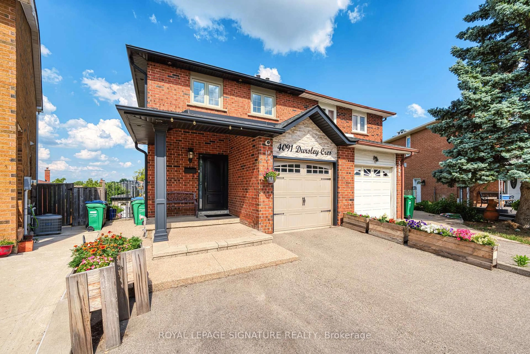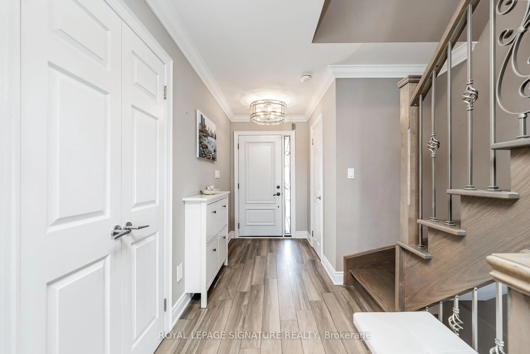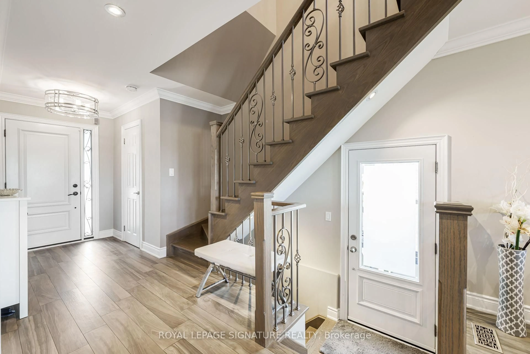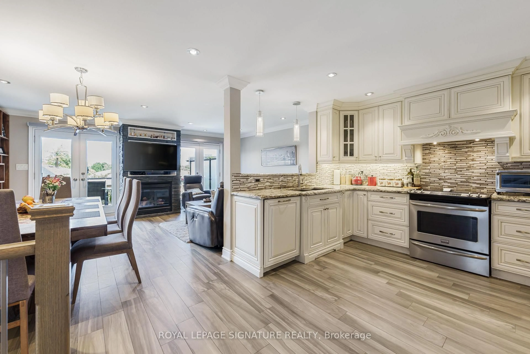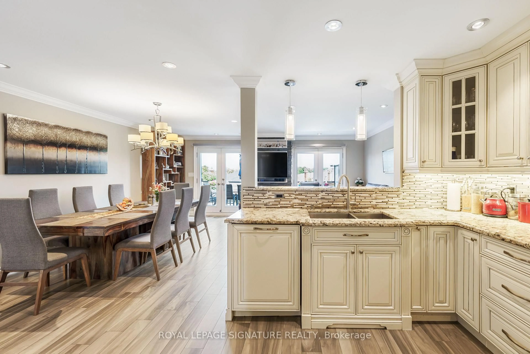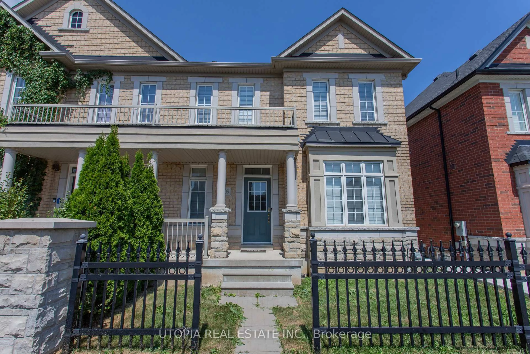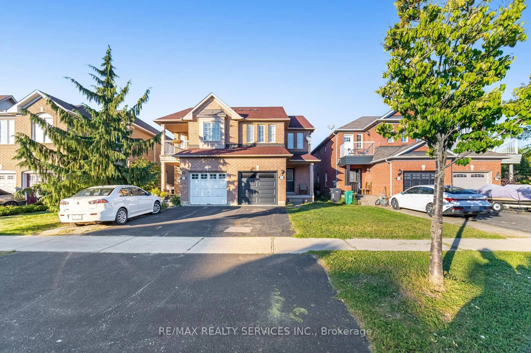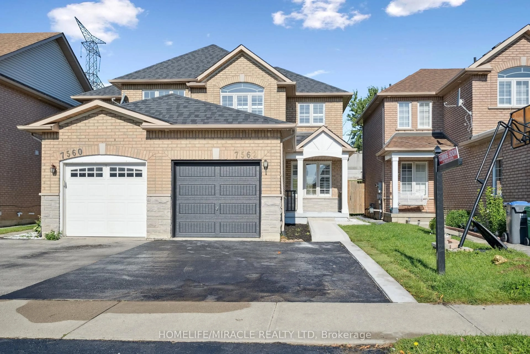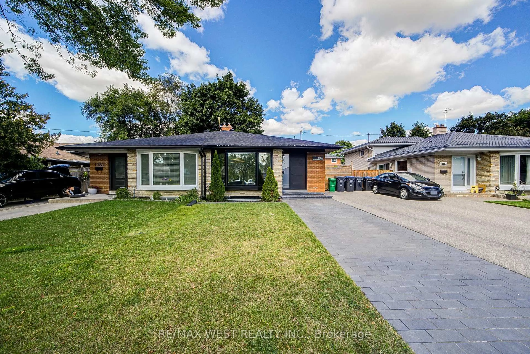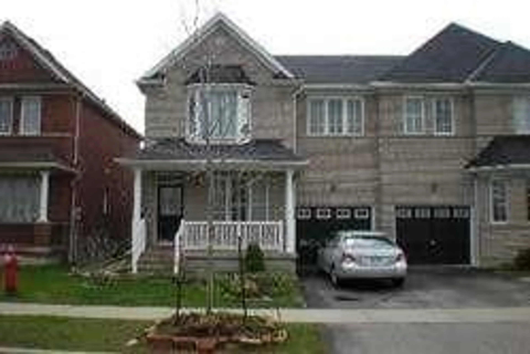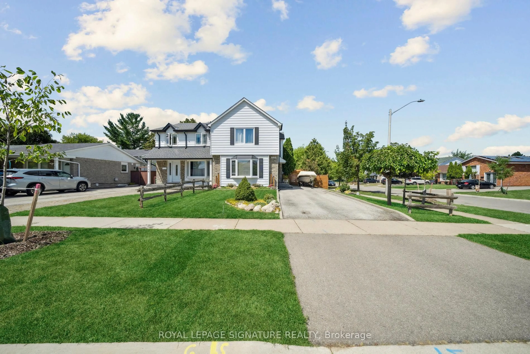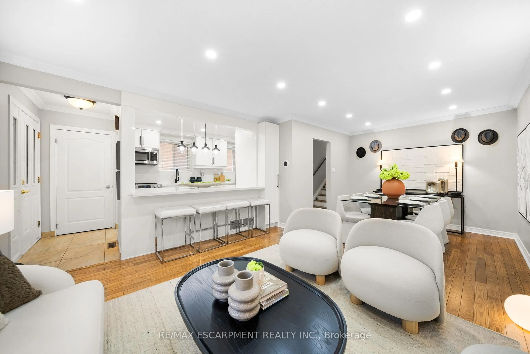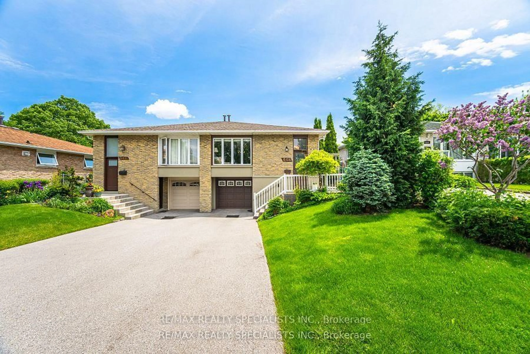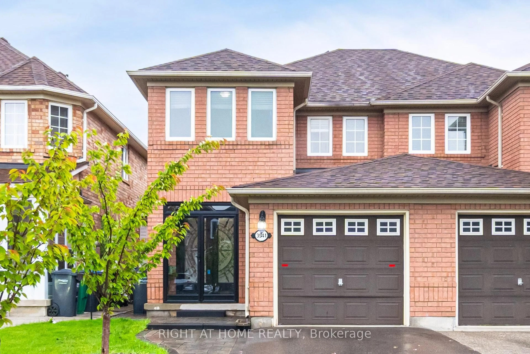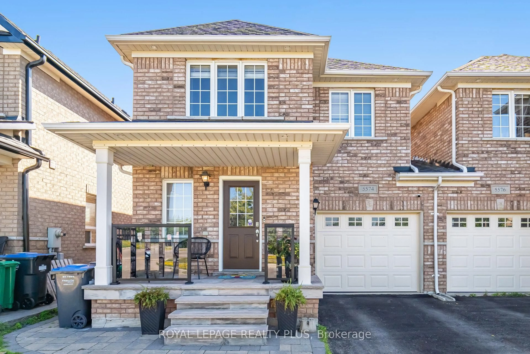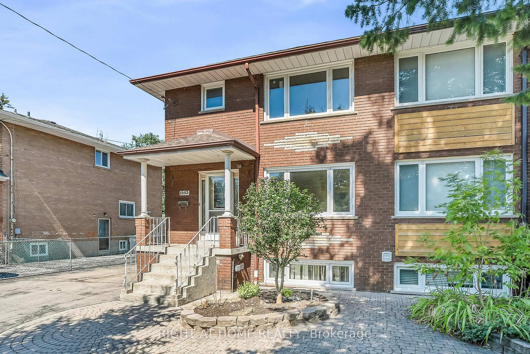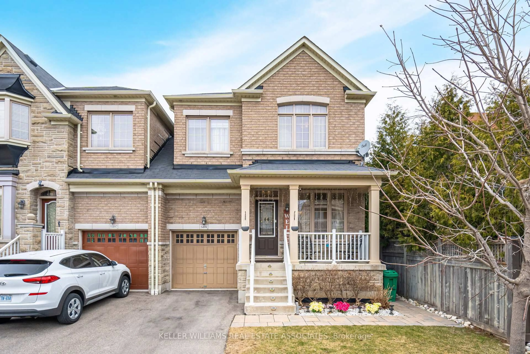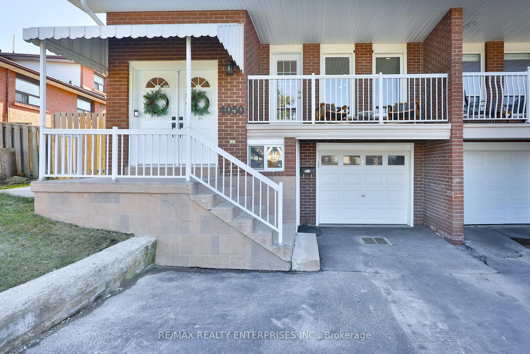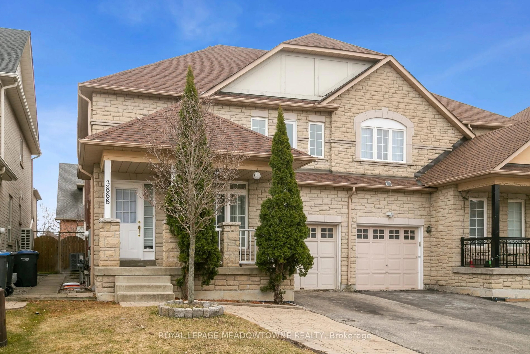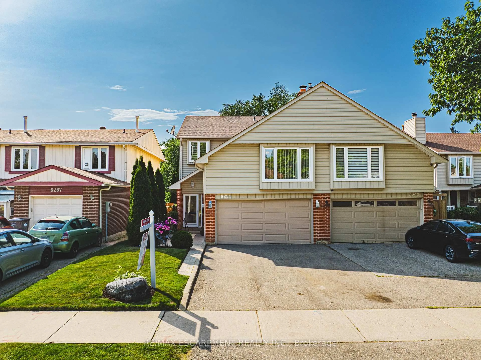4091 Dursley Cres, Mississauga, Ontario L4Z 1J6
Contact us about this property
Highlights
Estimated valueThis is the price Wahi expects this property to sell for.
The calculation is powered by our Instant Home Value Estimate, which uses current market and property price trends to estimate your home’s value with a 90% accuracy rate.Not available
Price/Sqft$641/sqft
Monthly cost
Open Calculator

Curious about what homes are selling for in this area?
Get a report on comparable homes with helpful insights and trends.
+2
Properties sold*
$1M
Median sold price*
*Based on last 30 days
Description
Stunning home in prime central location! This gorgeous home shows unlike any other ever sold in the area. Just move-in and enjoy. Custom built kitchens, quartz tops, hardwood flooring, crown moulding, oak staircase with iron spindles, gas and wood fire places with stone finishes, master b/room with ensuite w/room,pot lights with walk out basement, covered patio, the main floor opens up to a beautiful deck with glassrailings, security cameras and much more. Truly a must see!Roof - September 2021 Furnace - July 2020 Attic Insulation - August 2020
Property Details
Interior
Features
Main Floor
Living
4.04 x 2.65W/O To Deck / Gas Fireplace / Crown Moulding
Dining
5.33 x 2.93W/O To Balcony / Crown Moulding
Kitchen
3.47 x 2.64Granite Counter / Stainless Steel Appl / Pot Lights
Exterior
Features
Parking
Garage spaces 1
Garage type Attached
Other parking spaces 3
Total parking spaces 4
Property History
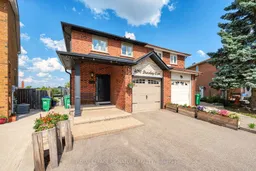
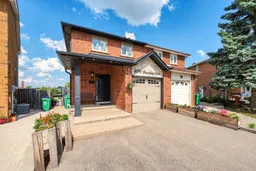 49
49