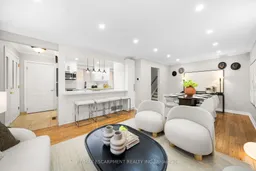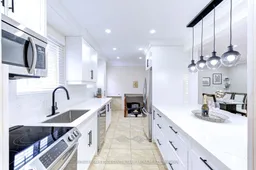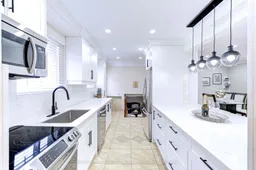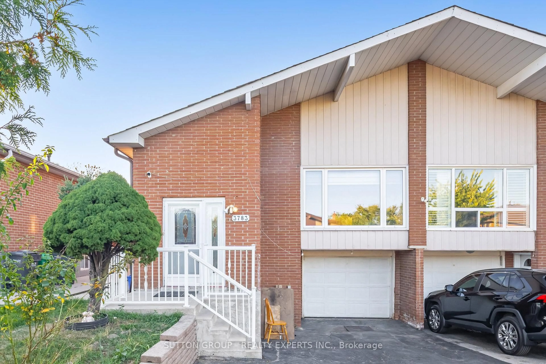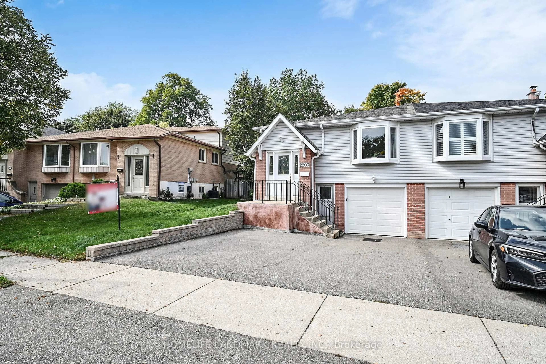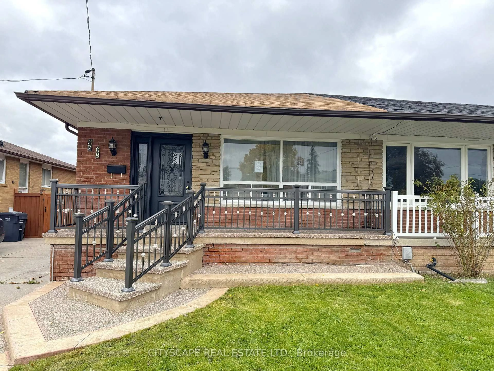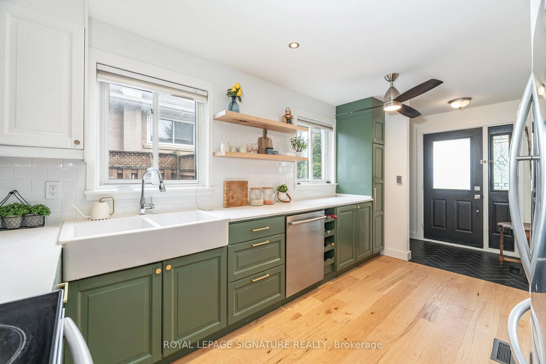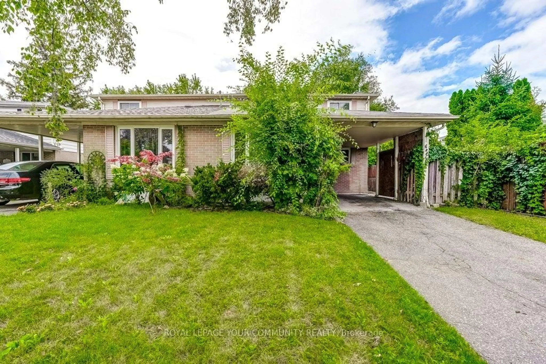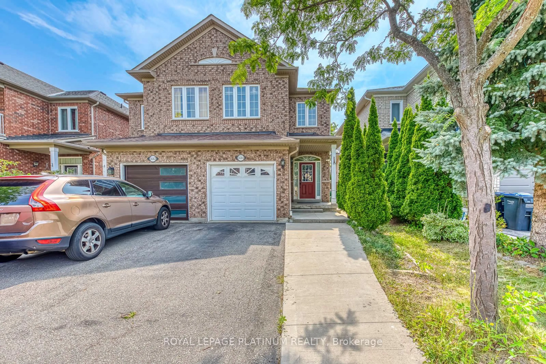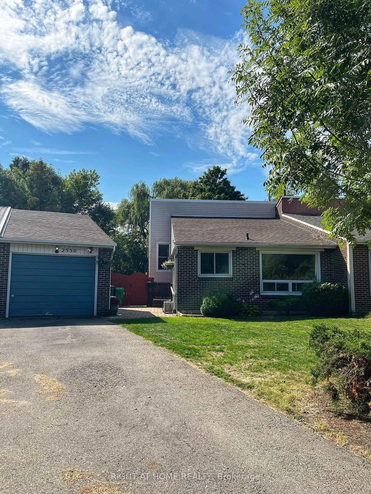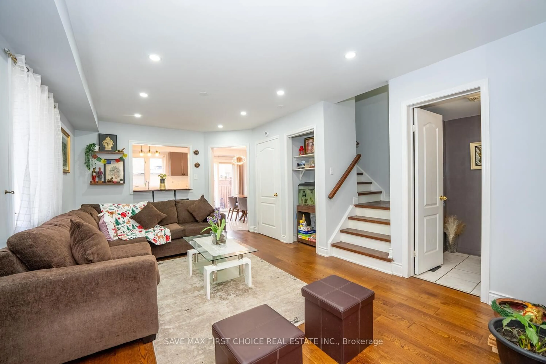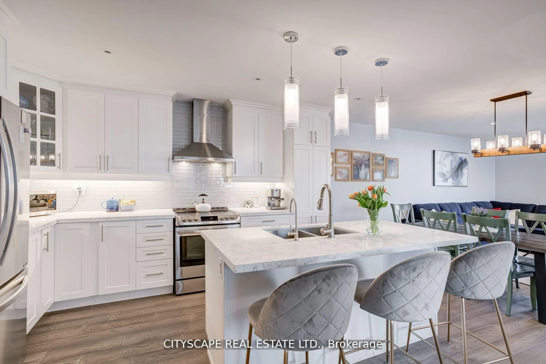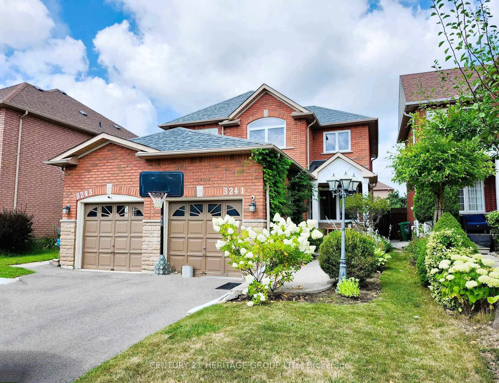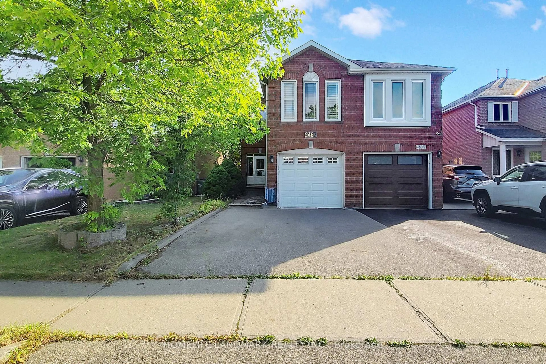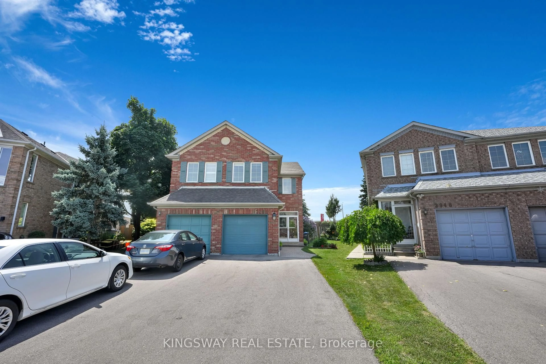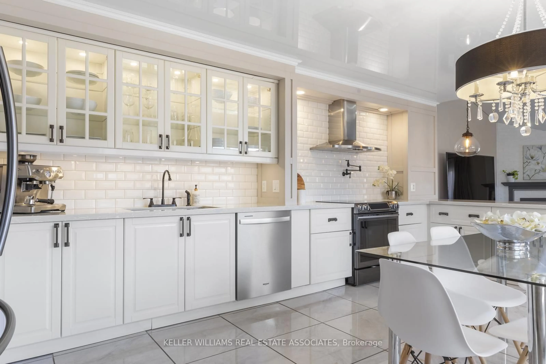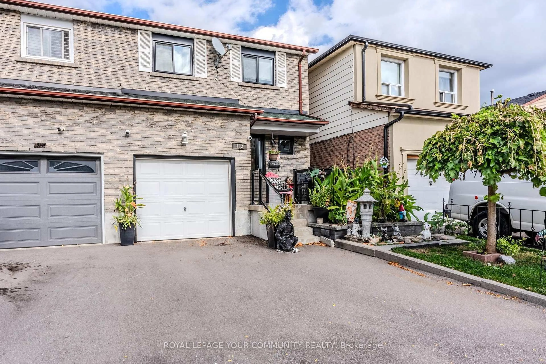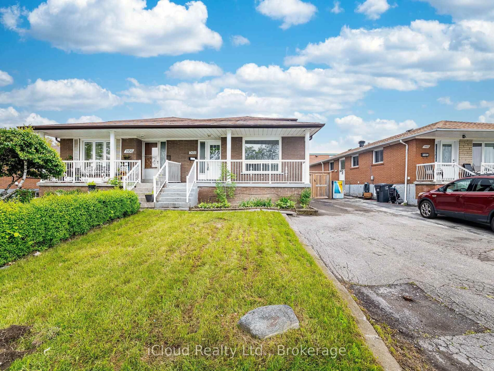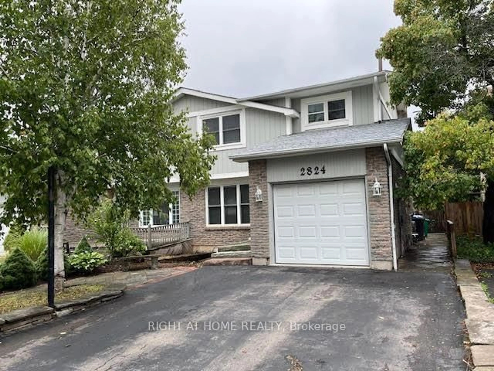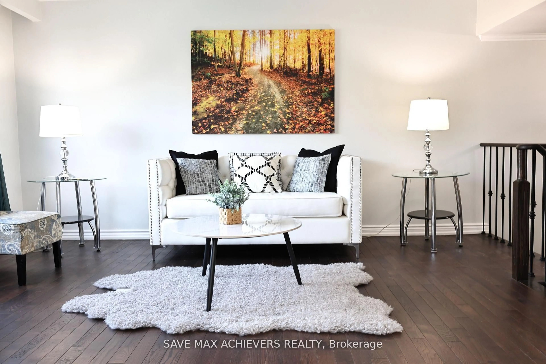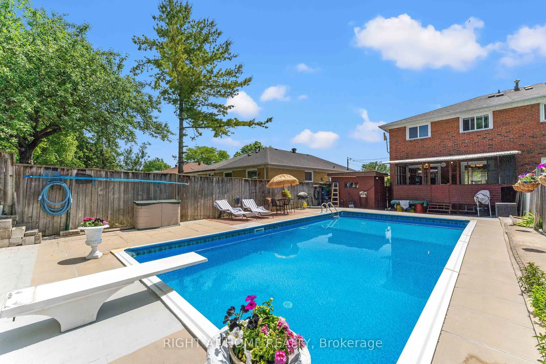Nestled in the heart of the vibrant Mississauga Valley, this stunning 4-level backsplit semi-detached home offers over 2,000 square feet of thoughtfully designed living space, perfect for modern families or multi-generational living. With its prime location, this property combines convenience, style, and low-maintenance luxury, making it an ideal choice for those seeking a versatile and comfortable home.The main level welcomes you with a custom-designed kitchen (renovated in 2023), featuring sleek cabinetry, new stainless-steel appliances, and ample counter space, perfect for culinary enthusiasts and family gatherings. The open-concept living and dining areas are bathed in natural light, creating a warm and inviting atmosphere. The homes contemporary stucco exterior enhances its curb appeal, blending seamlessly with the neighborhoods charm.Designed for flexibility, this home is ideal for two families, boasting a separate entrance to a fully equipped basement with a second kitchen, perfect for in-laws, guests, or rental potential. With 3 spacious bedrooms upstairs and 1 downstairs, theres plenty of room for everyone. Two beautifully renovated bathrooms add a touch of elegance, featuring modern fixtures and finishes. Ample storage throughout, including two outdoor sheds, ensures all your needs are met, while a sump pump provides added peace of mind.Energy efficiency is a priority, with thermal insulation in the attic ensuring year-round comfort and lower utility costs. Step outside to your private oasis, where a low-maintenance saltwater pool (new liner 2024, pump 2023) offers refreshing summer fun with minimal upkeep. Relax under the charming gazebo, perfect for outdoor dining or lounging, surrounded by a well-maintained backyard.Located in the sought-after Mississauga Valley, you're just steps from top-rated schools, parks, shopping, and transit, with easy access to major highways.
Inclusions: All ELFs, all S/S Appliances, Fridge, Stove, Dishwasher, Washer, Dryer, all pool equipment, gazebo, patio set (table and chairs)
