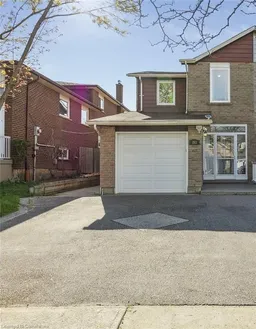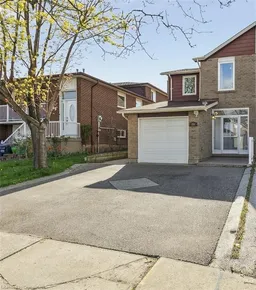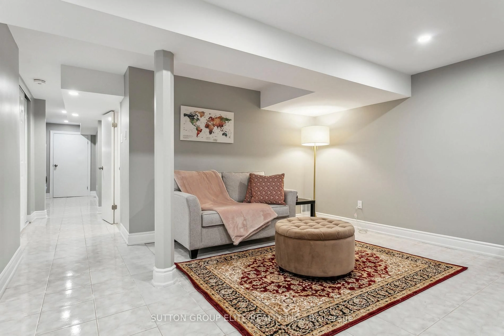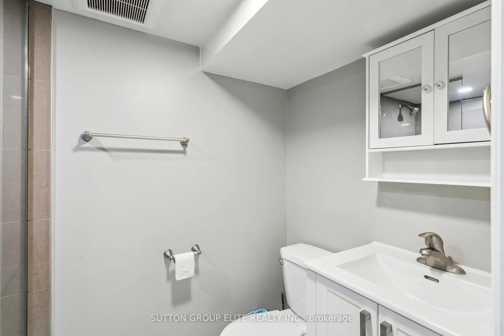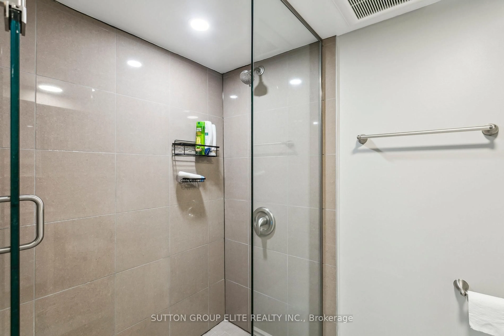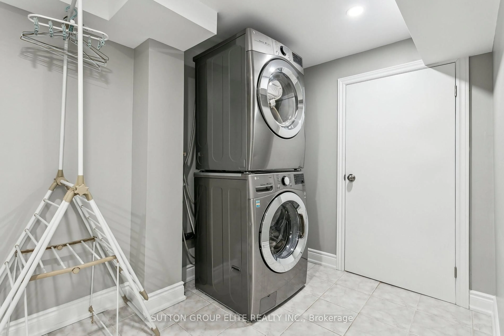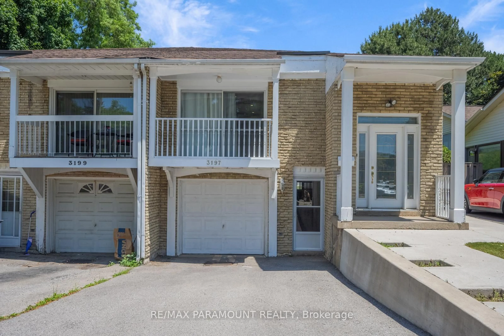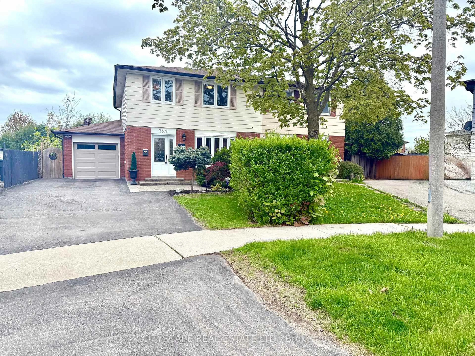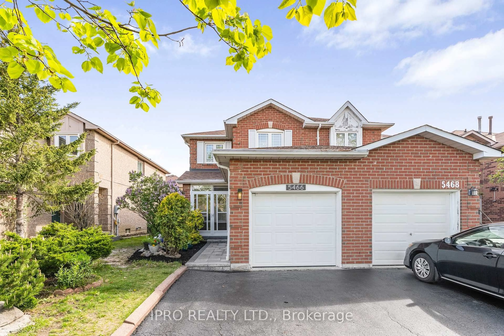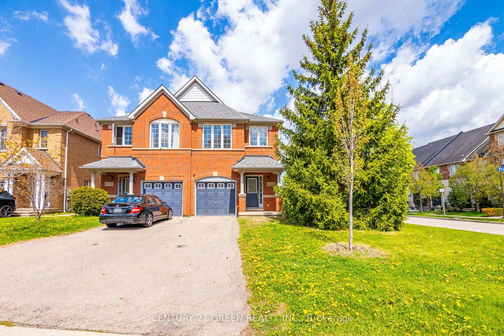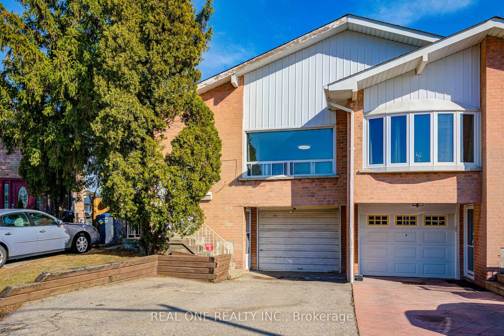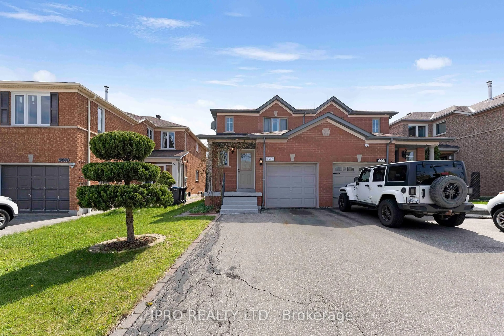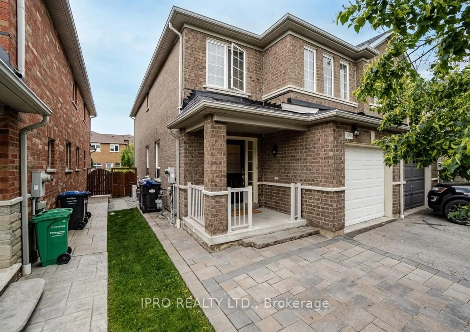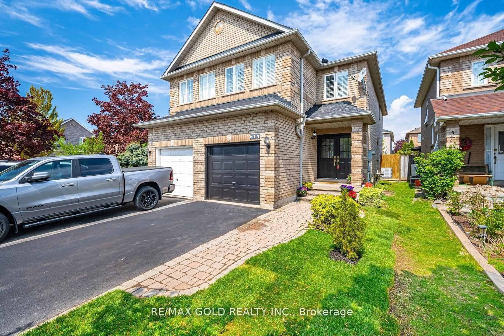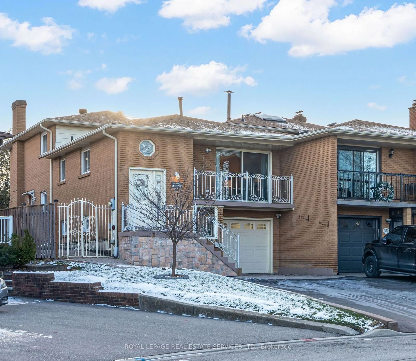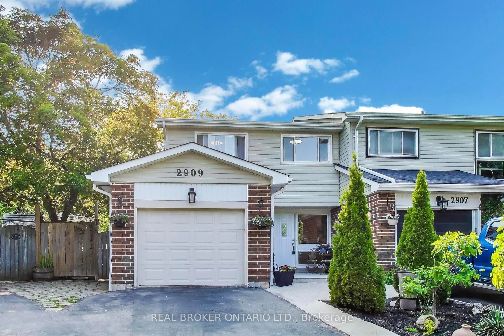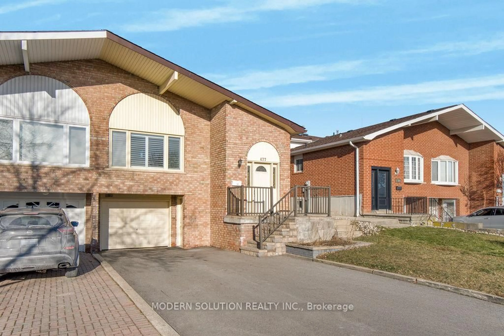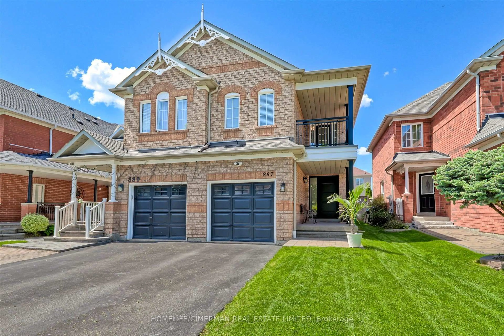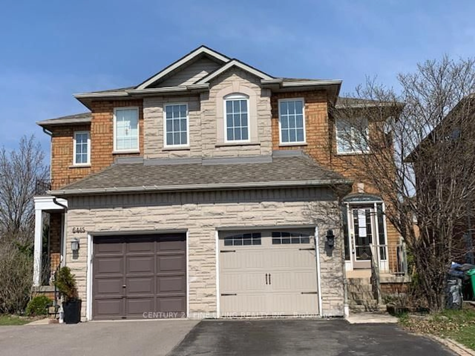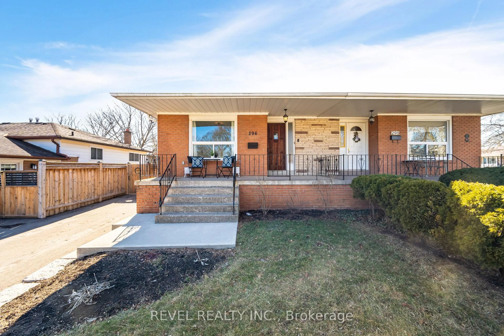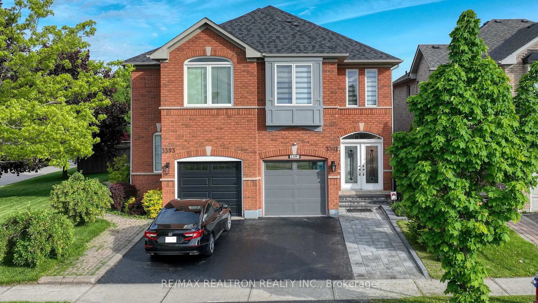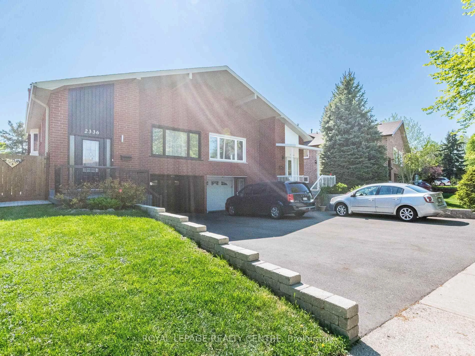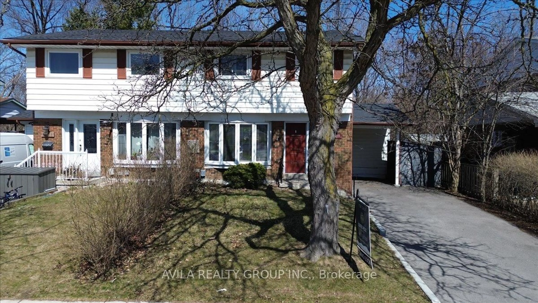193 Ashridge Pl, Mississauga, Ontario L4Z 1K6
Contact us about this property
Highlights
Estimated valueThis is the price Wahi expects this property to sell for.
The calculation is powered by our Instant Home Value Estimate, which uses current market and property price trends to estimate your home’s value with a 90% accuracy rate.Not available
Price/Sqft$548/sqft
Monthly cost
Open Calculator

Curious about what homes are selling for in this area?
Get a report on comparable homes with helpful insights and trends.
+2
Properties sold*
$1.1M
Median sold price*
*Based on last 30 days
Description
Welcome to this completely reimagined semi-detached home, professionally renovated from the ground up with full permits. Hundreds of thousands spent on renovations, this home features all-new drywall, insulation, electrical, and HVAC systems offering modern comfort and long-term peace of mind. Major upgrades include a new roof (2023), new windows throughout (2023), new furnace and HVAC ductwork (2023), and central air conditioning (2019).The main floor boasts a spacious open-concept layout with a brand-new kitchen featuring quartz countertops, stylish backsplash, modern cabinetry, pot lights, and all-new stainless steel appliances. The living space flows beautifully into a fully insulated sun room(family room) with full electrical service, ideal for year-round enjoyment as a family room, office, or play space. Upstairs, you'll find three generously sized bedrooms, including a primary suite with direct access to a stunningly renovated main bathroom. With three fully updated bathrooms in total, comfort and convenience are built into every level of this thoughtfully designed home. The finished basement offers flexible living space perfect as a fourth bedroom, rec room, guest suite, or home office and includes its own bathroom, making it ideal for extended family. Step outside to a private, fully fenced backyard with no neighbours behind, creating a peaceful retreat. Enjoy the fully bricked outdoor oven and pizza oven, perfect for entertaining, along with a storage shed for added practicality .With all major systems updated from the roof and windows to HVAC and ductwork there's truly nothing to do but move in and enjoy. This is worry-free, maintenance-free living for years to come.
Property Details
Interior
Features
Lower Floor
Cold/Cant
2.11 x 1.4B/I Shelves / Concrete Floor
Bathroom
1.21 x 2.113 Pc Bath / Tile Floor
Great Rm
4.55 x 5.41Floor/Ceil Fireplace / Open Concept / Tile Floor
Laundry
3.11 x 3.68Laundry Sink
Exterior
Features
Parking
Garage spaces 1
Garage type Attached
Other parking spaces 3
Total parking spaces 4
Property History
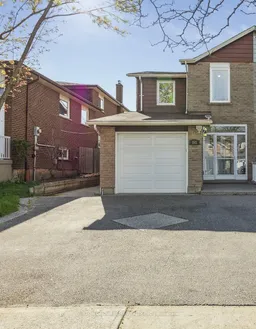
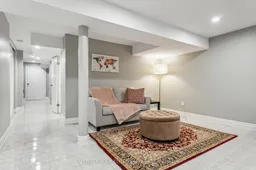 41
41