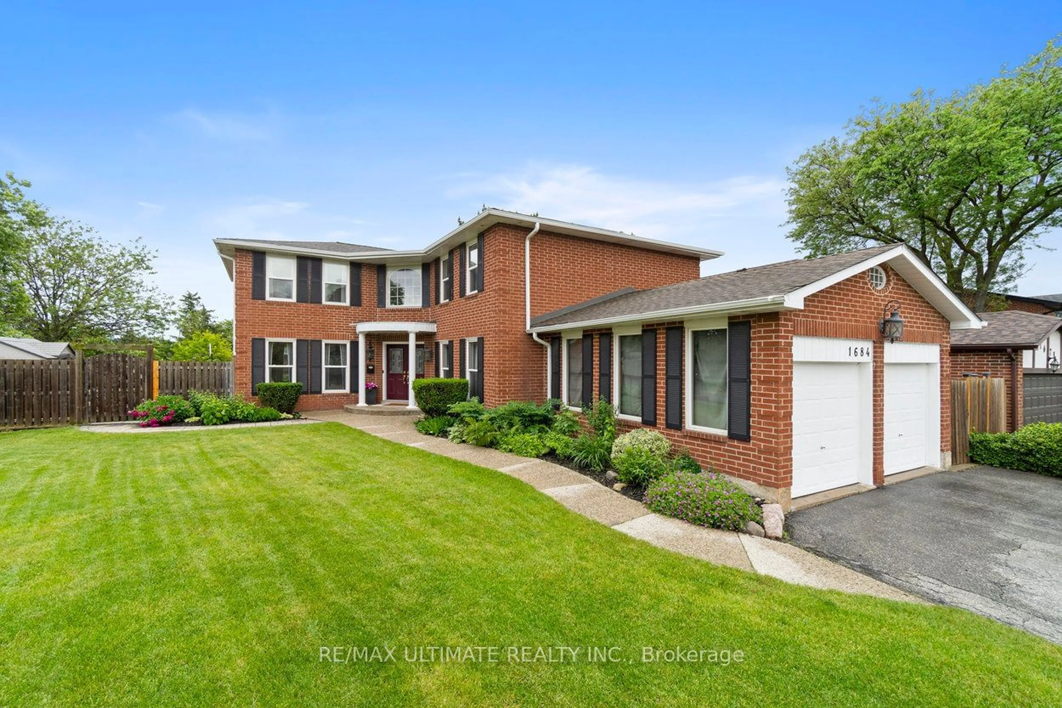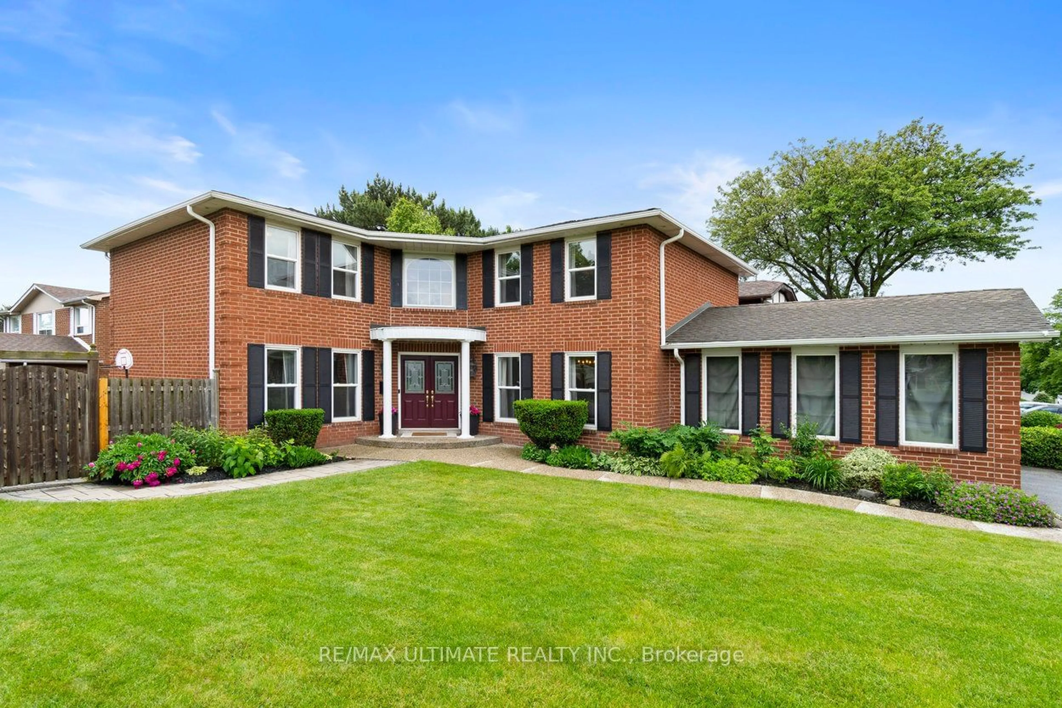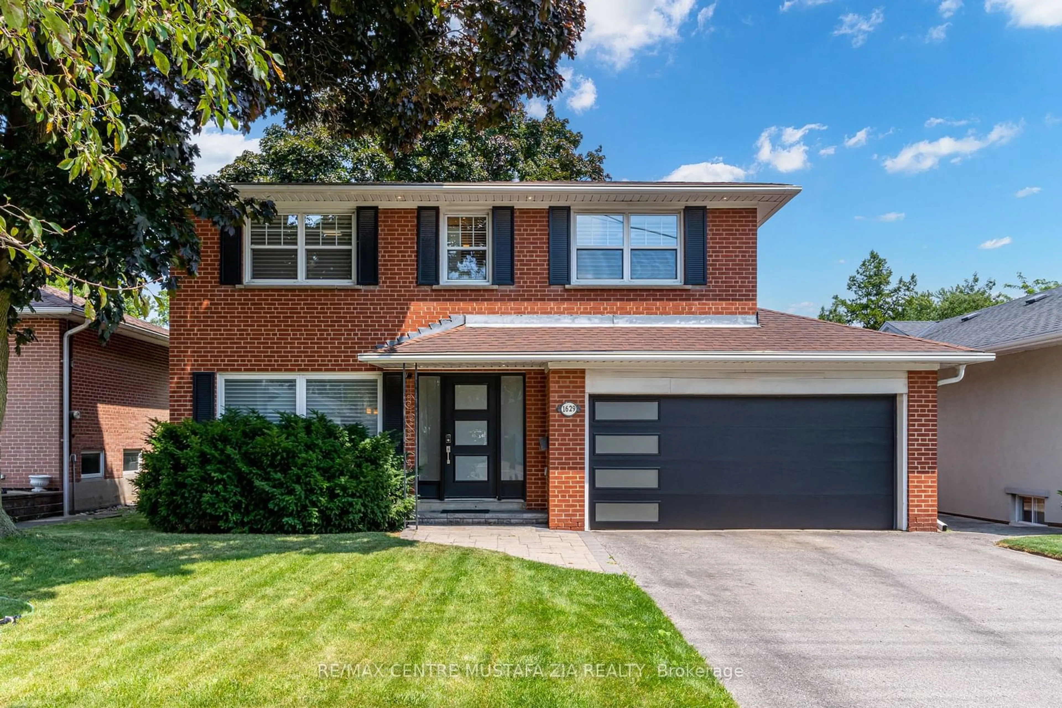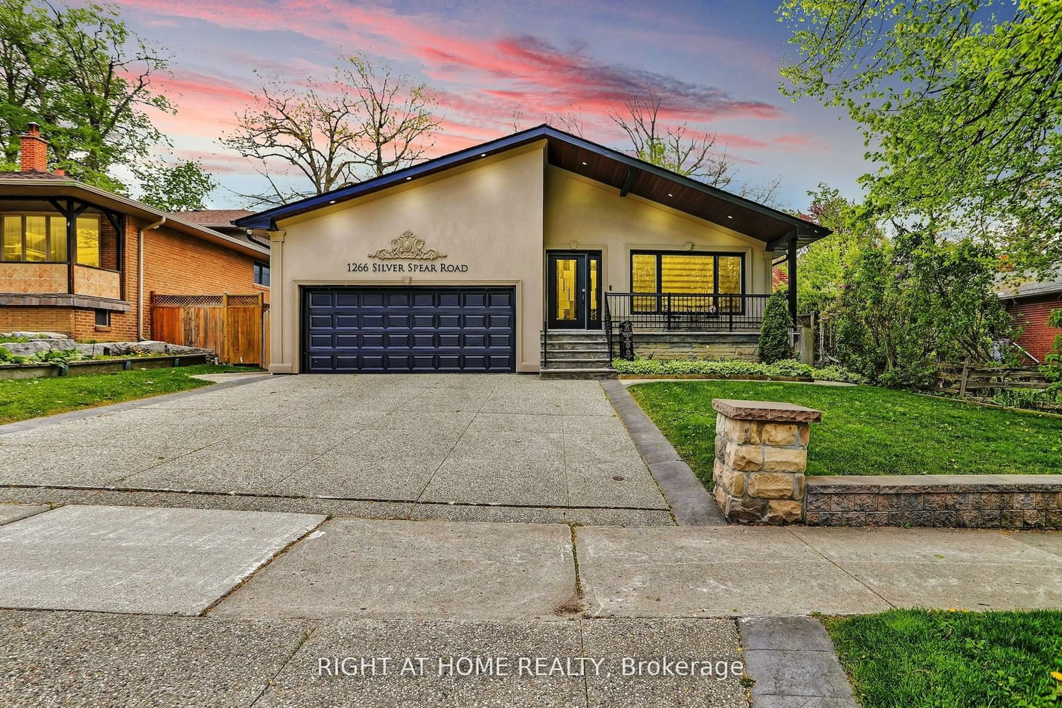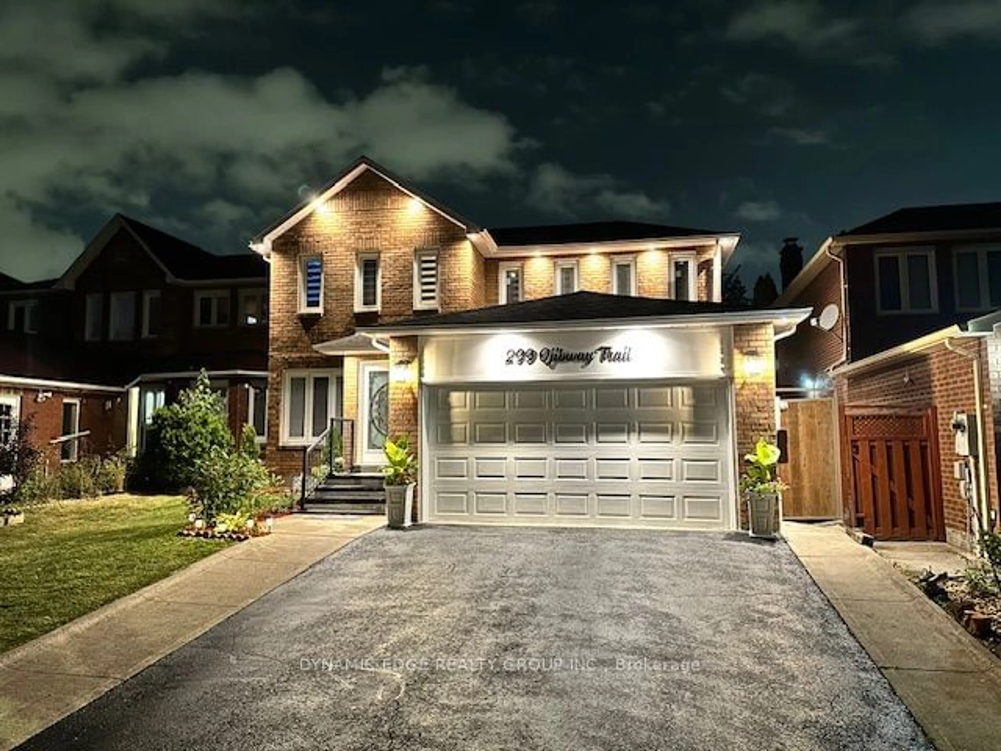1684 Bough Beeches Blvd, Mississauga, Ontario L4W 2B8
Contact us about this property
Highlights
Estimated ValueThis is the price Wahi expects this property to sell for.
The calculation is powered by our Instant Home Value Estimate, which uses current market and property price trends to estimate your home’s value with a 90% accuracy rate.$1,727,000*
Price/Sqft$597/sqft
Days On Market36 days
Est. Mortgage$8,289/mth
Tax Amount (2023)$7,916/yr
Description
Welcome to 1684 Bough Beeches Blvd, nestled on the Etobicoke border in the sought-after Rockwood Village community of East Mississauga. This rarely offered home is one of the few 5-bedroom properties in the area, boasting over 3,000 sq ft plus a finished basement, Offering a perfect blend of traditional and modern design. Absolutely stunning with upgrades throughout, including wainscoting, crown molding, and renovated bathrooms. The large kitchen features a central island, a cozy breakfast nook, and a wood-burning fireplace to enjoy your quiet early mornings or family gatherings. The spacious interior also includes generously sized bedrooms, including a luxurious master retreat with an ensuite. Enjoy beautiful landscaping with a walkout to a deck and gazebo and savor the privacy of your backyard. In move-in pristine condition! Surrounded by scenic trails, parks, top-rated schools, and all essential services, this home provides easy access to highways. A must see!
Upcoming Open House
Property Details
Interior
Features
Ground Floor
Dining
5.03 x 3.56Hardwood Floor / O/Looks Living / O/Looks Frontyard
Family
5.44 x 3.15Living
6.55 x 3.96Hardwood Floor / Sunken Room / Moulded Ceiling
Laundry
2.20 x 1.95Side Door / Laundry Sink / Ceramic Floor
Exterior
Features
Parking
Garage spaces 2
Garage type Attached
Other parking spaces 2
Total parking spaces 4
Property History
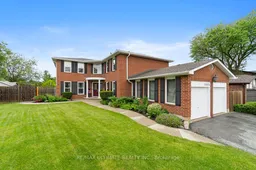 40
40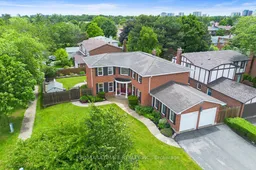 40
40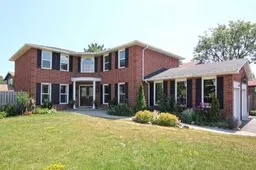 9
9Get up to 1% cashback when you buy your dream home with Wahi Cashback

A new way to buy a home that puts cash back in your pocket.
- Our in-house Realtors do more deals and bring that negotiating power into your corner
- We leverage technology to get you more insights, move faster and simplify the process
- Our digital business model means we pass the savings onto you, with up to 1% cashback on the purchase of your home
