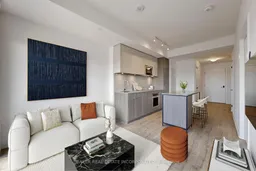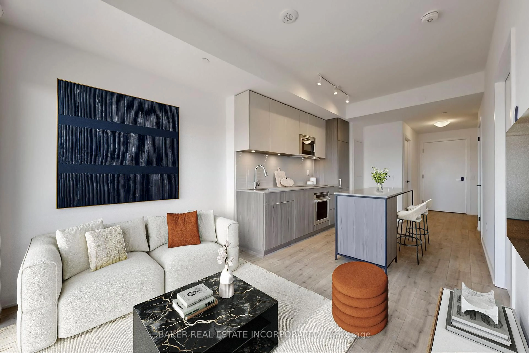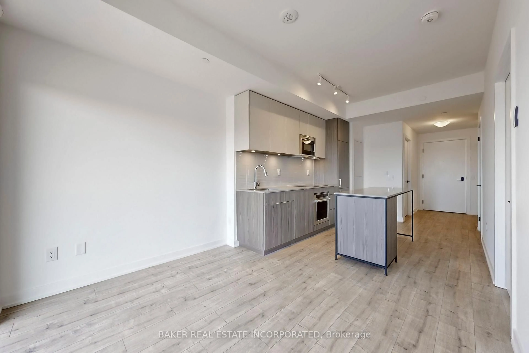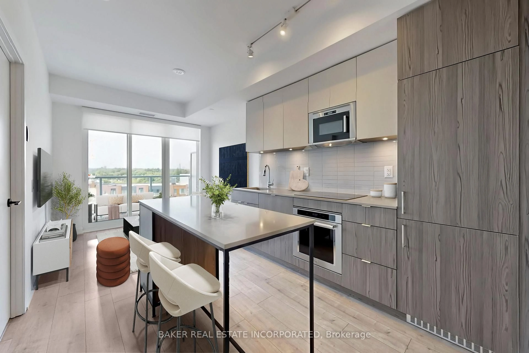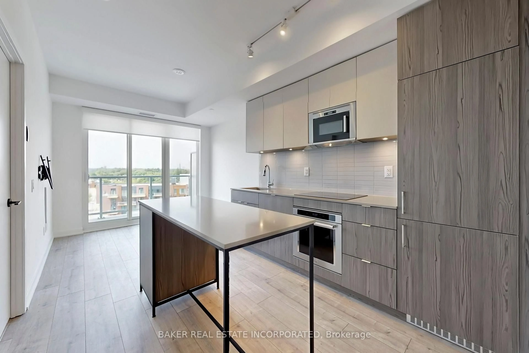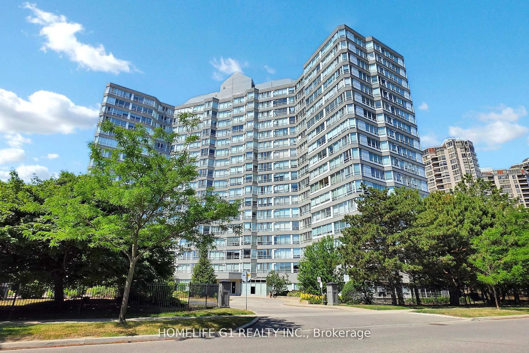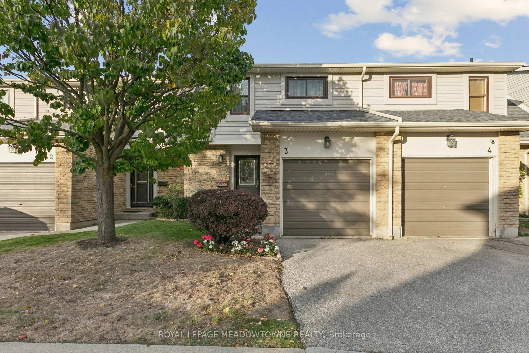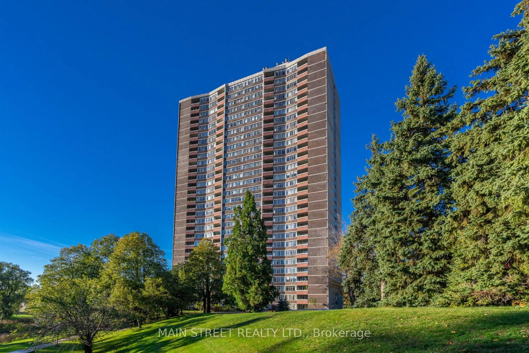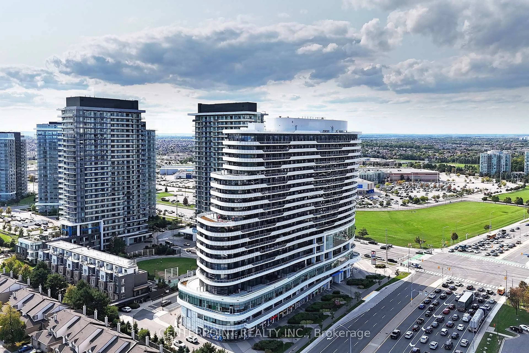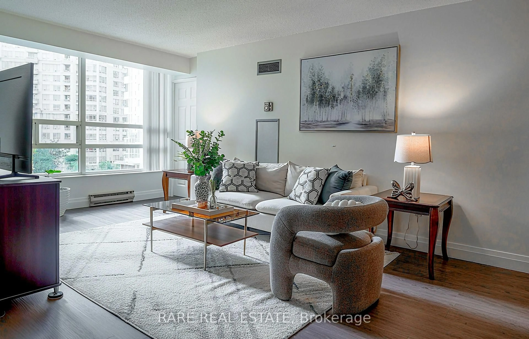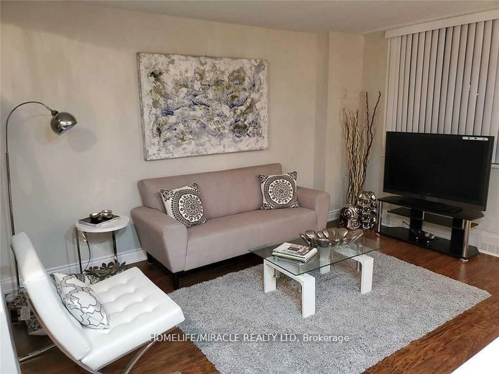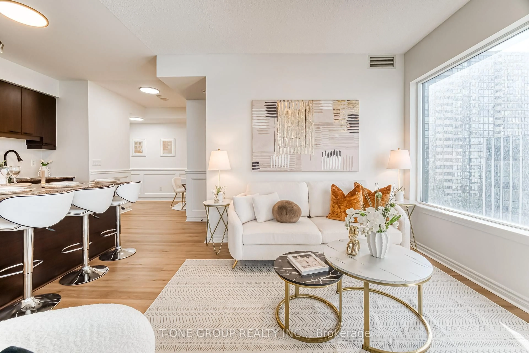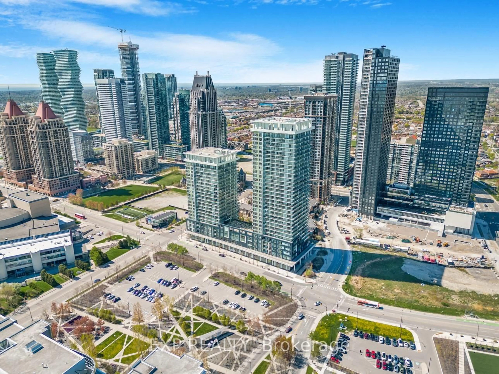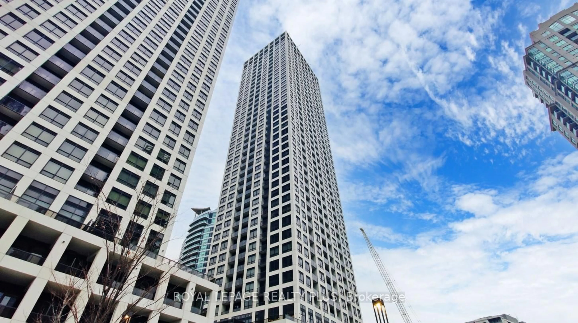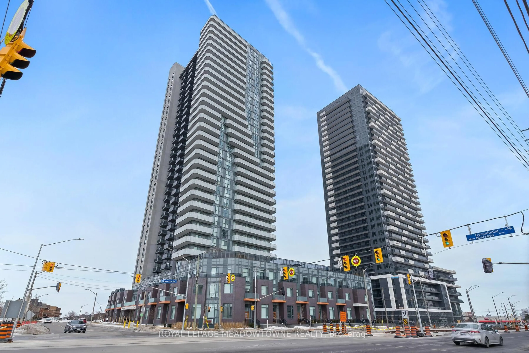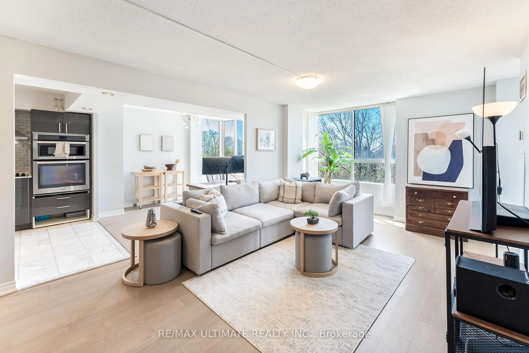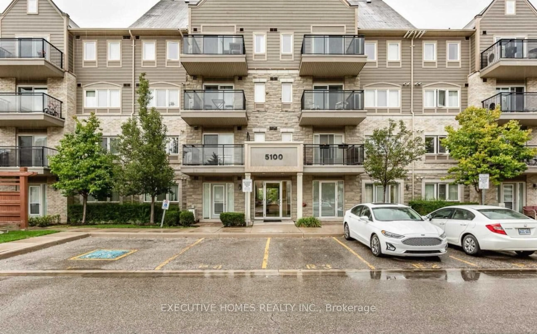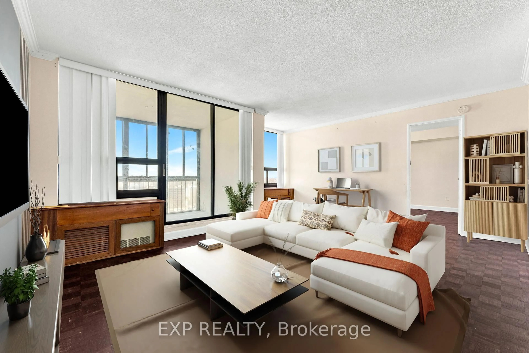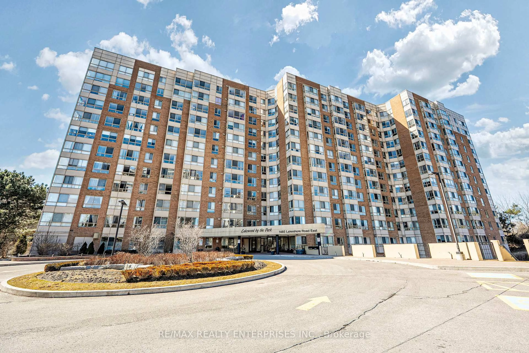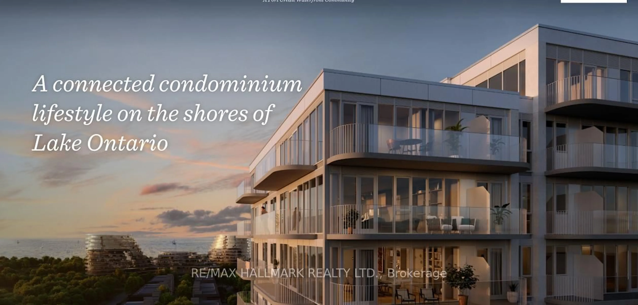220 Missinnihe Way #815, Mississauga, Ontario L5H 0A9
Contact us about this property
Highlights
Estimated valueThis is the price Wahi expects this property to sell for.
The calculation is powered by our Instant Home Value Estimate, which uses current market and property price trends to estimate your home’s value with a 90% accuracy rate.Not available
Price/Sqft$1,154/sqft
Monthly cost
Open Calculator

Curious about what homes are selling for in this area?
Get a report on comparable homes with helpful insights and trends.
+6
Properties sold*
$810K
Median sold price*
*Based on last 30 days
Description
Welcome to suite 815, a nearly brand new, rarely lived in condominium in the prestigious Brightwater II building, located in the heart of Port Credit. Offering 587 sf (plus 101 sf balcony) of efficiently designed living space, this bright and modern 1 + Den, 2 bath unit boasts vibrant city views that create a picturesque backdrop for every day living. Suite 815 features an open concept design with 9 foot ceilings and floor to ceiling windows that allow natural light to fill the space while enhancing the modern finishes and clean lines. The sleek kitchen flows seamlessly into the living area- perfect for relaxing or entertaining.Other premium features/upgrades: motorized blinds, quartz counter tops, laminate flooring throughout, soft closing drawers, smooth ceilings and added built-in wire shelving in bedroom closet. Plus, Premium large parking spot close to elevator!Situated in one of Mississauga's most sought after and affluent waterfront communities, Brightwater II offers residents luxury resort style living. The community offers a private, resident-only shuttle bus to the Port Credit Go Station. Additionally, you are just steps to parks/trails, shops, restaurants, transit and grocery, this is Port Credit lifestyle at its finest.This is your opportunity to own a premium residence in one of the GTA's most vibrant and walkable waterfront neighbourhoods. Internet is included in maintenance fees EV chargers located in outdoor parking lot near Cobbs Bread. Photos have been virtually staged.
Property Details
Interior
Features
Main Floor
Living
2.43 x 3.07Laminate / Window Flr to Ceil / North View
Den
3.13 x 2.04Laminate
Primary
2.8 x 2.74Laminate / Large Window / 3 Pc Ensuite
Kitchen
2.92 x 3.04Combined W/Dining / B/I Appliances
Exterior
Features
Parking
Garage spaces 1
Garage type Underground
Other parking spaces 0
Total parking spaces 1
Condo Details
Amenities
Bus Ctr (Wifi Bldg), Community BBQ, Concierge, Gym, Party/Meeting Room, Rooftop Deck/Garden
Inclusions
Property History
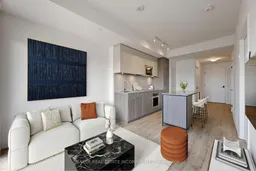 47
47