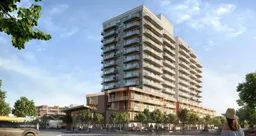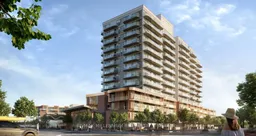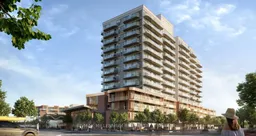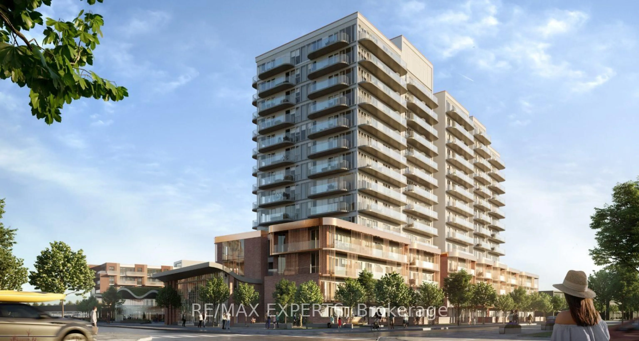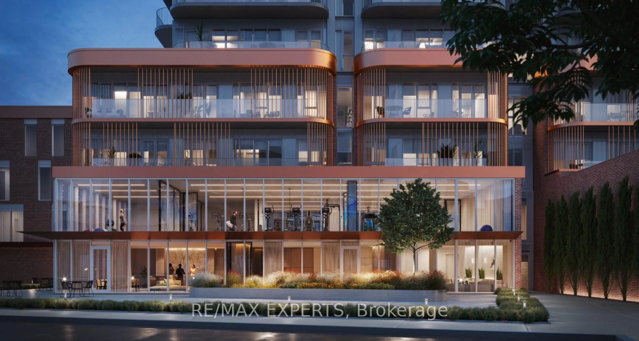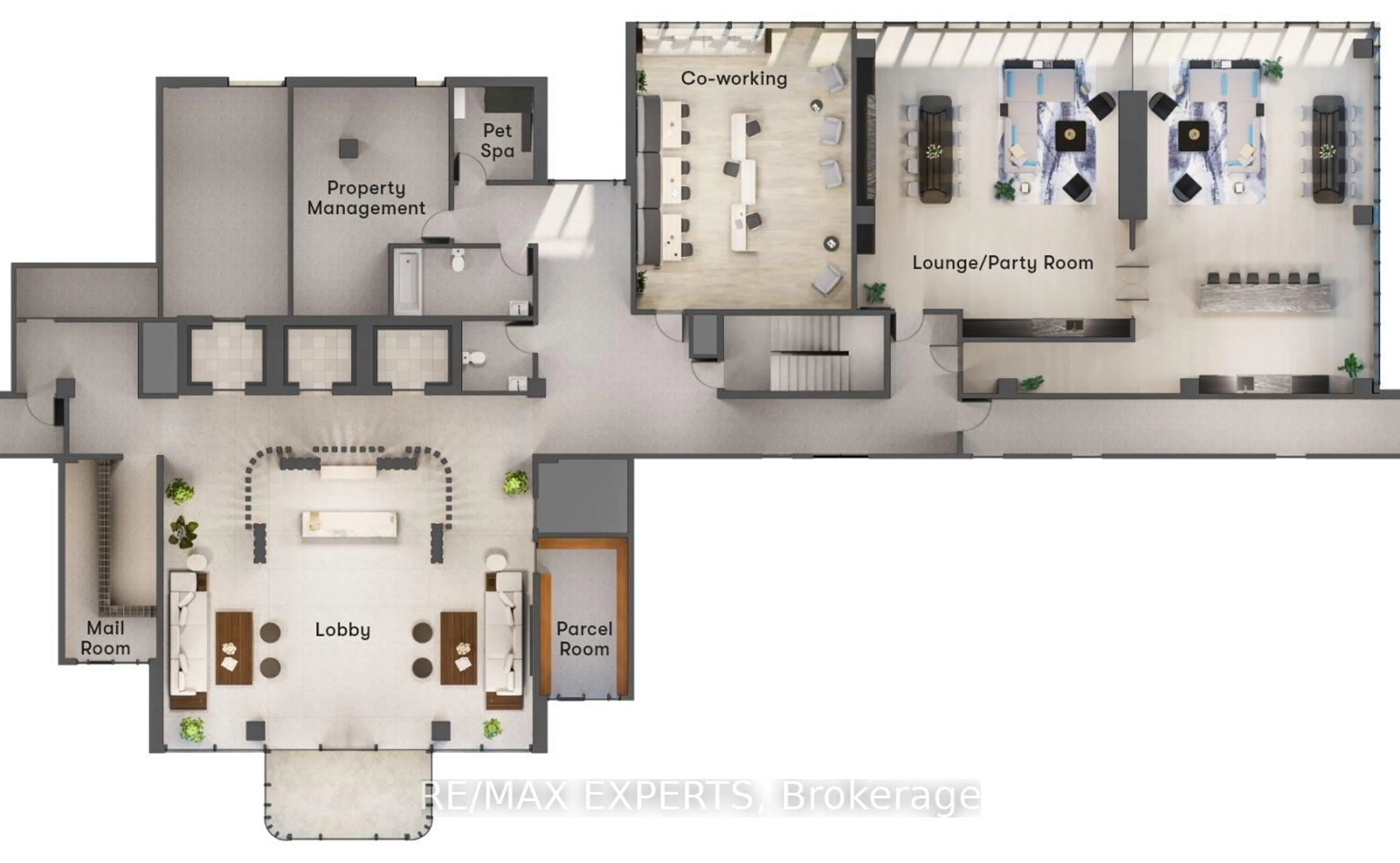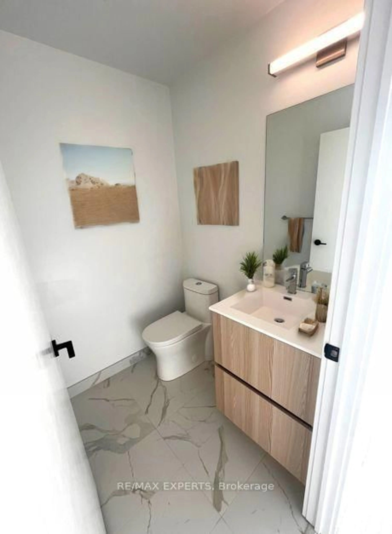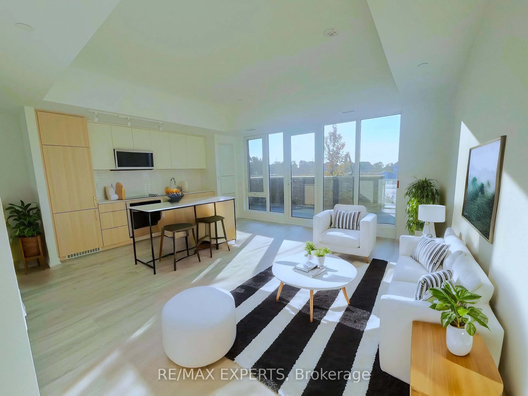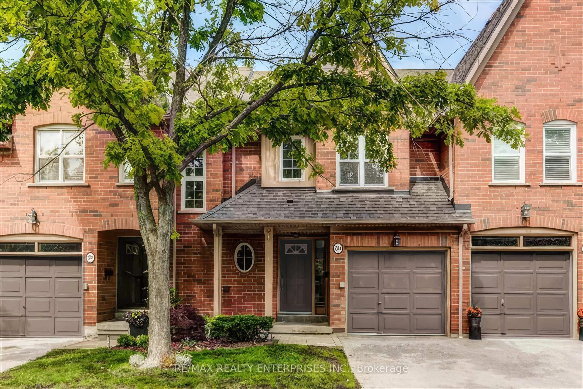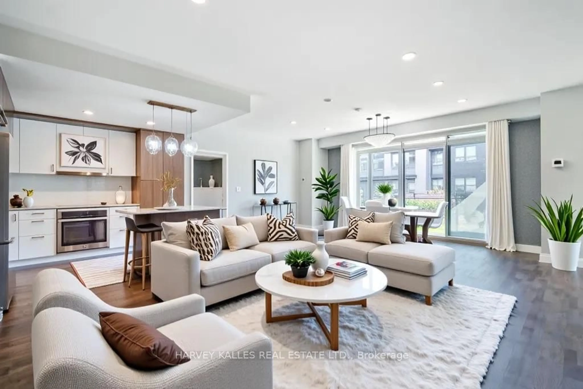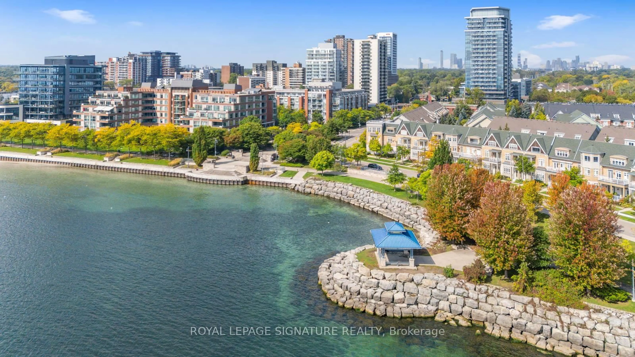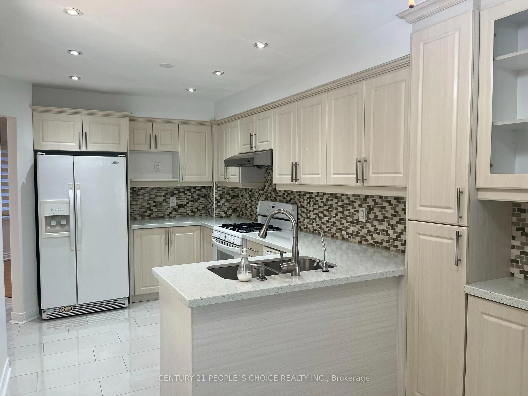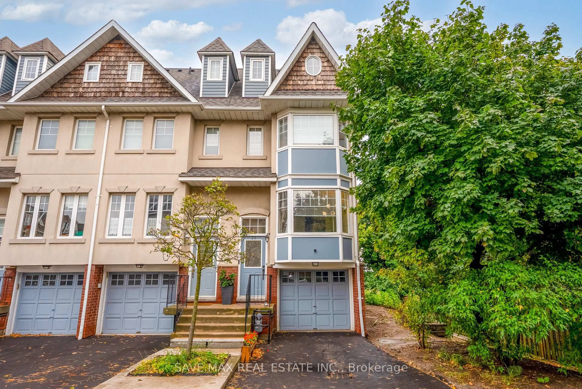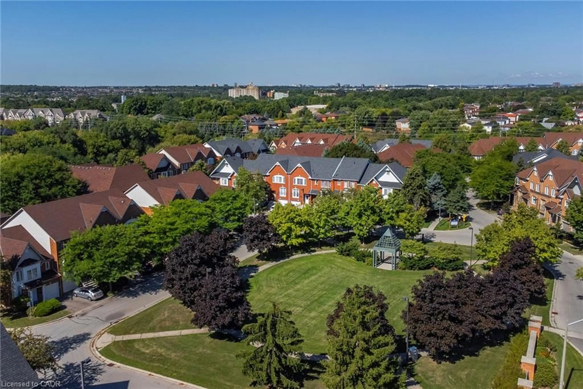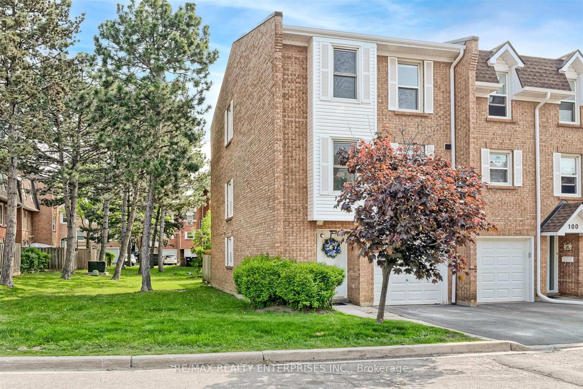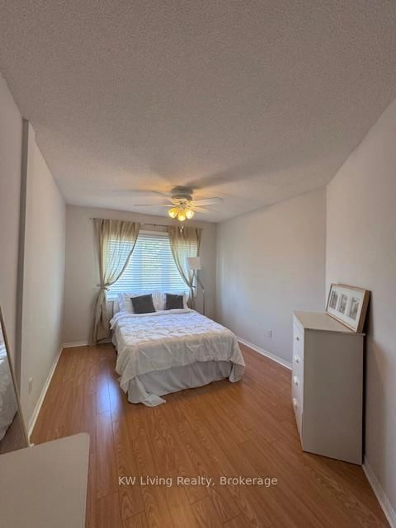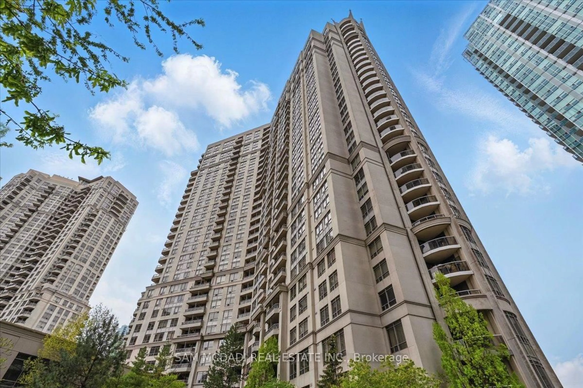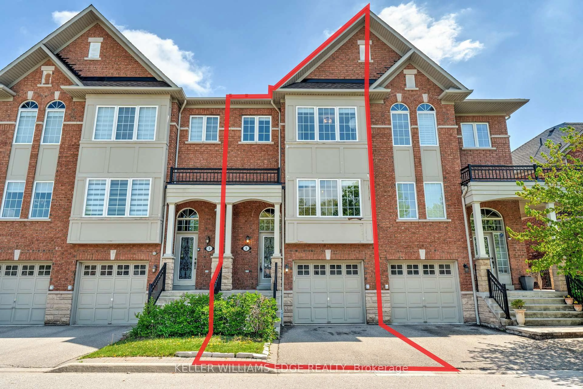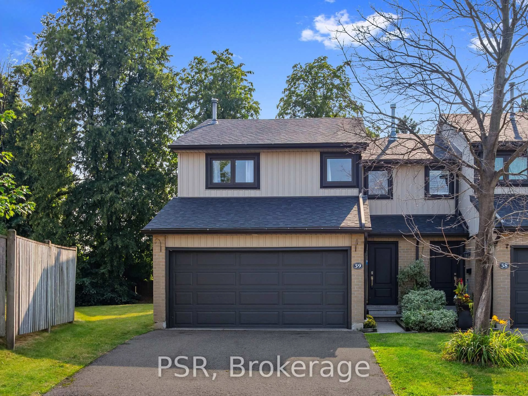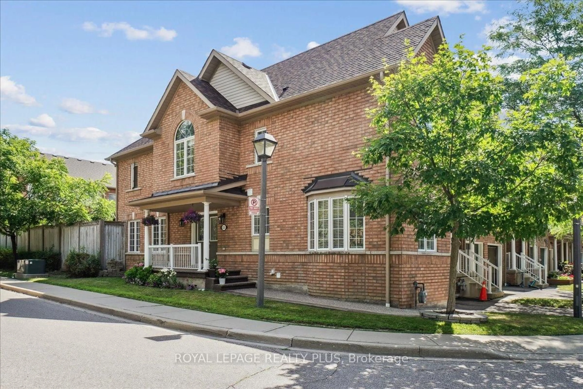220 Missinnihe Way #101, Mississauga, Ontario L5H 0A9
Contact us about this property
Highlights
Estimated valueThis is the price Wahi expects this property to sell for.
The calculation is powered by our Instant Home Value Estimate, which uses current market and property price trends to estimate your home’s value with a 90% accuracy rate.Not available
Price/Sqft$904/sqft
Monthly cost
Open Calculator

Curious about what homes are selling for in this area?
Get a report on comparable homes with helpful insights and trends.
+7
Properties sold*
$955K
Median sold price*
*Based on last 30 days
Description
Welcome to Brightwater at Port Credit! This brand new, sought after, ground floor corner unit 3 bed+ den 3 bath condo townhouse features spectacular views of Lake Ontario from both the large patioand walk out balcony. The patio has natural gas for BBQ, and accesses the modern, open concept mainfloor, which features a fresh look with floor to ceiling windows, built in appliances, an islandwith quartz countertop, and ample space for entertaining friends and family. On the second floor,the wide balcony is accessible from not one, but two of the bedrooms, letting in an abundance ofnatural light. Building amenities include a gym, party room, office area, and patio space. PortCredit boasts tons of amazing restaurants, the marina, parks, grocery stores, libraries, communitycenters, shops, schools, and the Port Credit GO Station, with access made even easier through thedesignated Brightwater Shuttle Services, which often run every half hour. Don't let this opportunitypass you by!
Property Details
Interior
Features
Main Floor
Kitchen
0.0 x 0.0Quartz Counter / Pantry / Custom Backsplash
Dining
0.0 x 0.0Above Grade Window / Pot Lights / Laminate
Bathroom
0.0 x 0.02 Pc Bath / B/I Vanity / Tile Floor
Family
0.0 x 0.0Combined W/Kitchen / Glass Doors / W/O To Patio
Exterior
Features
Parking
Garage spaces 1
Garage type Underground
Other parking spaces 0
Total parking spaces 1
Condo Details
Amenities
Bbqs Allowed, Concierge, Games Room, Gym, Party/Meeting Room
Inclusions
Property History
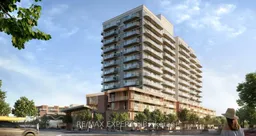 26
26