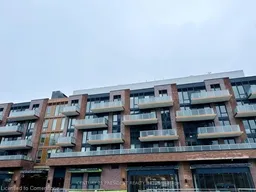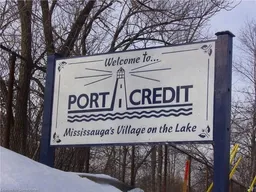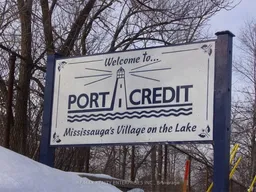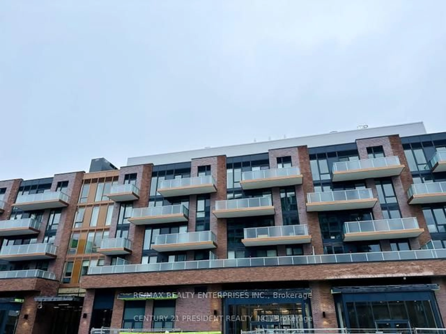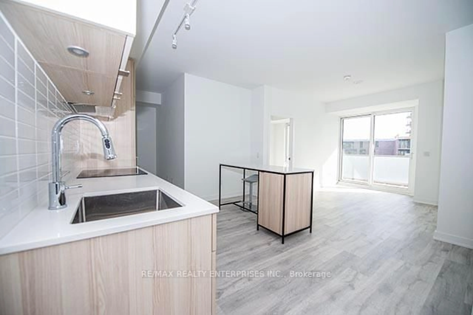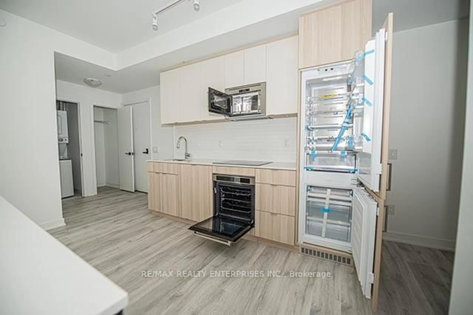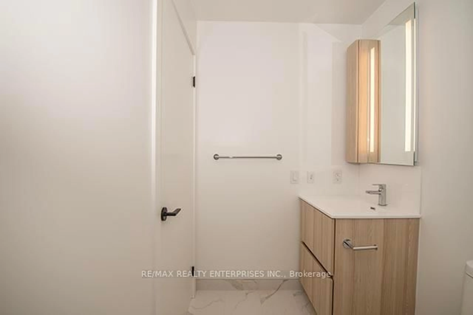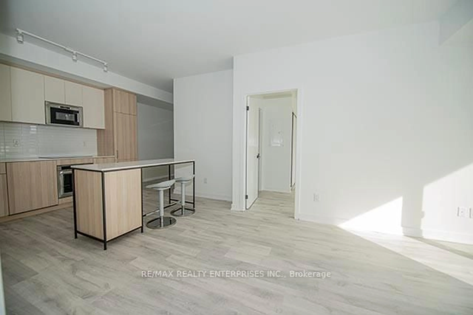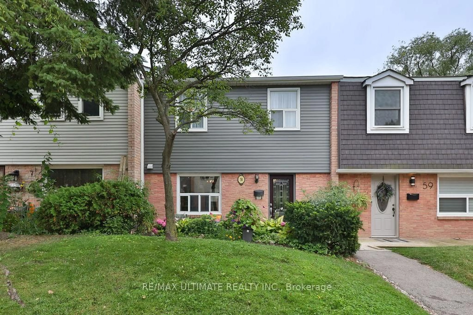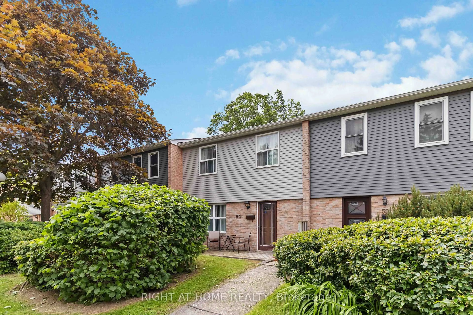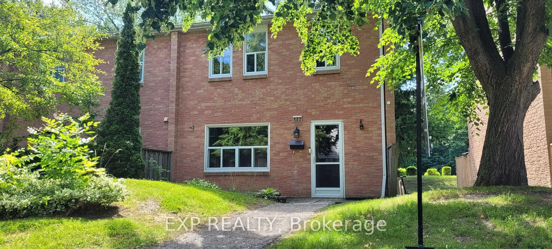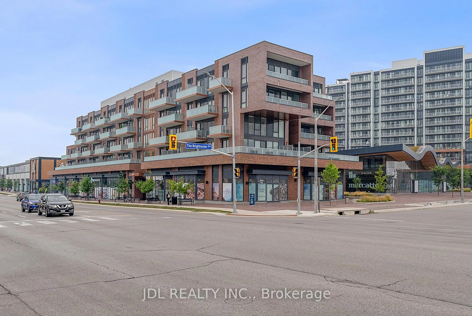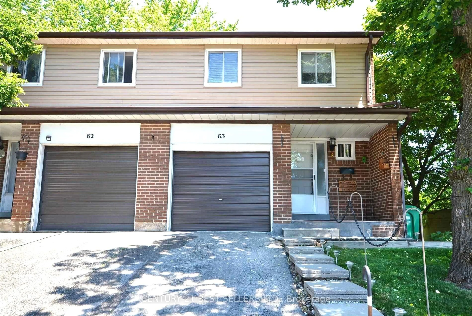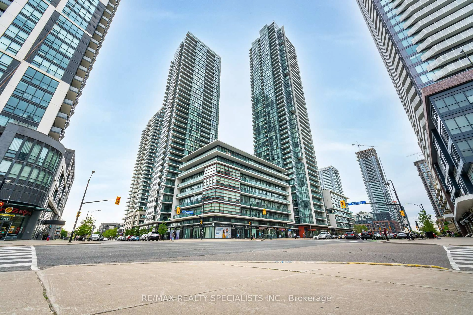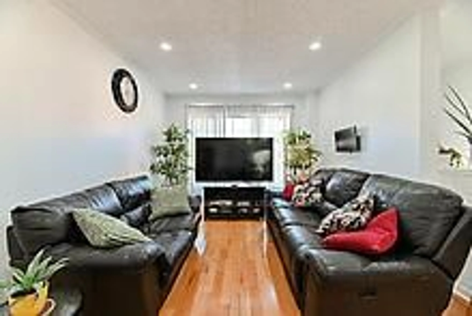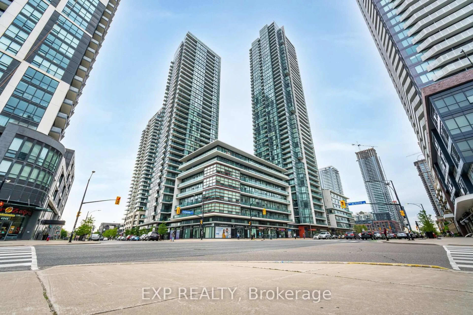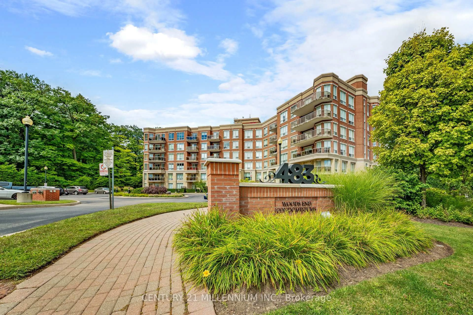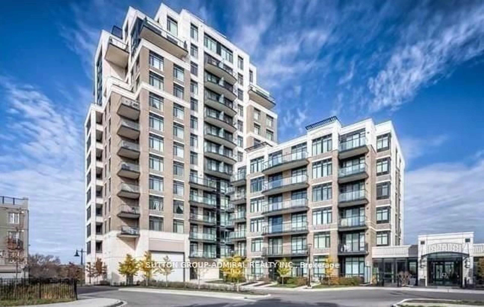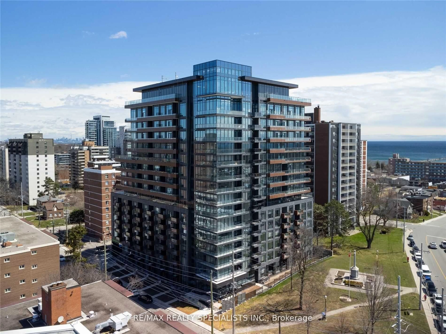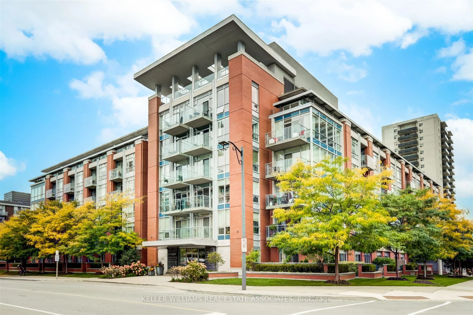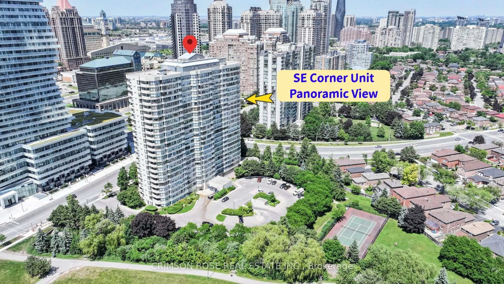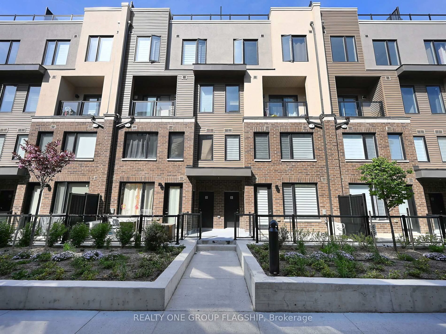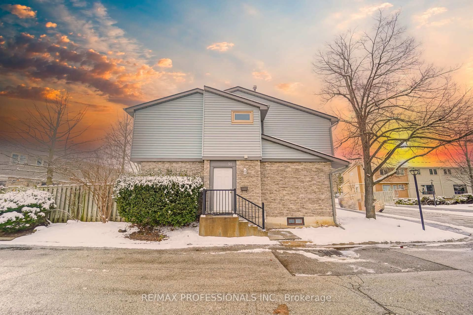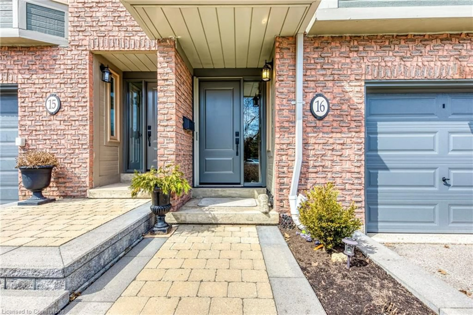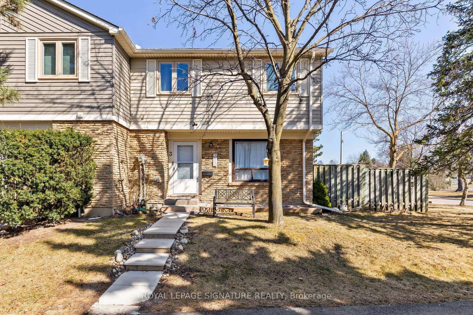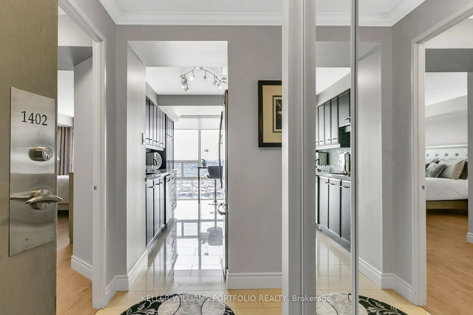215 Lakeshore Rd #345, Mississauga, Ontario L5H 0A7
Contact us about this property
Highlights
Estimated valueThis is the price Wahi expects this property to sell for.
The calculation is powered by our Instant Home Value Estimate, which uses current market and property price trends to estimate your home’s value with a 90% accuracy rate.Not available
Price/Sqft$965/sqft
Monthly cost
Open Calculator

Curious about what homes are selling for in this area?
Get a report on comparable homes with helpful insights and trends.
+10
Properties sold*
$813K
Median sold price*
*Based on last 30 days
Description
Popular * Just reduced 734 sq ft. Brightwater Luxurious Condos Heart of Port Credit* Stainless Steel Appliances, Fabulous Breakfast Bar * Kitchen, Lovely Living Room Offers Great Space to Relax! Condo Features a Spacious Primary Bedroom, a 2nd Bedroom + Den * Stunning Quality Finishing, Elegant Backsplash and Attractive Modern Wood Grain Vinyl Flooring in Kitchen, both bathrooms and throughout this suite. Yes, there is plenty of closet space too! Brightwater prides themselves on providing an outstanding environment and community atmosphere. Located steps from trendy restaurants, banks - BMO, and transit including the Port Credit GO Train, super convenient Qew Access north on Mississauga Rd. Excellent retail stores Cob Bread, Rexall and Farm Boy part of the Brightwater complex right next store. Shuttle Service you will truly enjoy. The Building amenities showcase top quality equipment in the gym, you can enjoy a meeting room, bike storage and always wonderful to have a large visitor parking area. Enjoy the complimentary shuttle to Port Credit GO Station just east over the Port Credit Bridge. If you are heading to Toronto, it is super quick 18 mins to Toronto or go westbound to Niagara. The night life is fantastic or if you wish to go skating, the Port Credit Arena offers public skating and hockey. Enjoy Memorial Park or the Port Credit Library. The local shops will certainly turn your gaze to view the lovely boutiques!
Property Details
Interior
Features
Flat Floor
Living
3.61 x 2.91Open Concept / Large Window / Vinyl Floor
Dining
3.81 x 3.22Combined W/Kitchen / Breakfast Area / Vinyl Floor
Kitchen
3.81 x 3.22Open Concept / Quartz Counter / Backsplash
Primary
2.91 x 2.854 Pc Ensuite / Large Closet / Window
Exterior
Features
Condo Details
Inclusions
Property History
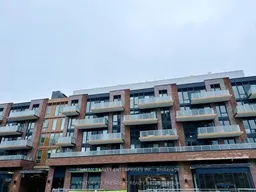 47
47